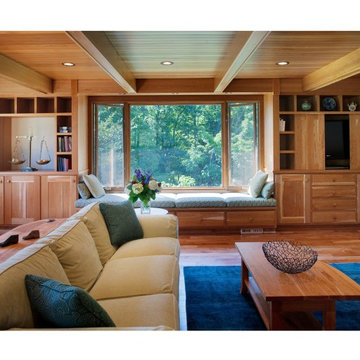Фото – синие интерьеры и экстерьеры
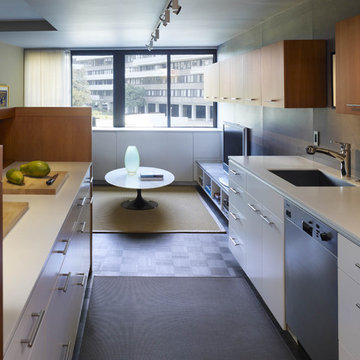
Excerpted from Washington Home & Design Magazine, Jan/Feb 2012
Full Potential
Once ridiculed as “antipasto on the Potomac,” the Watergate complex designed by Italian architect Luigi Moretti has become one of Washington’s most respectable addresses. But its curvaceous 1960s architecture still poses design challenges for residents seeking to transform their outdated apartments for contemporary living.
Inside, the living area now extends from the terrace door to the kitchen and an adjoining nook for watching TV. The rear wall of the kitchen isn’t tiled or painted, but covered in boards made of recycled wood fiber, fly ash and cement. A row of fir cabinets stands out against the gray panels and white-lacquered drawers under the Corian countertops add more contrast. “I now enjoy cooking so much more,” says the homeowner. “The previous kitchen had very little counter space and storage, and very little connection to the rest of the apartment.”
“A neutral color scheme allows sculptural objects, in this case iconic furniture, and artwork to stand out,” says Santalla. “An element of contrast, such as a tone or a texture, adds richness to the palette.”
In the master bedroom, Santalla designed the bed frame with attached nightstands and upholstered the adjacent wall to create an oversized headboard. He created a television stand on the adjacent wall that allows the screen to swivel so it can be viewed from the bed or terrace.
Of all the renovation challenges facing the couple, one of the most problematic was deciding what to do with the original parquet floors in the living space. Santalla came up with the idea of staining the existing wood and extending the same dark tone to the terrace floor.
“Now the indoor and outdoor parts of the apartment are integrated to create an almost seamless space,” says the homeowner. “The design succeeds in realizing the promise of what the Watergate can be.”
Project completed in collaboration with Treacy & Eagleburger.
Photography by Alan Karchmer
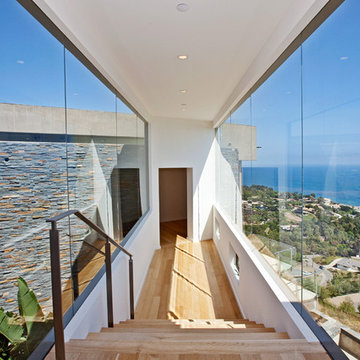
Aboriginal Dreamtime Fine Art Gallery & UpStage LA Malibu Project
Источник вдохновения для домашнего уюта: коридор в морском стиле с белыми стенами и паркетным полом среднего тона
Источник вдохновения для домашнего уюта: коридор в морском стиле с белыми стенами и паркетным полом среднего тона
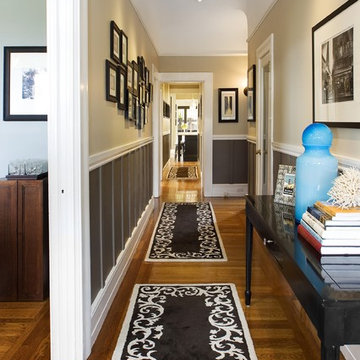
На фото: коридор в классическом стиле с бежевыми стенами, паркетным полом среднего тона и коричневым полом
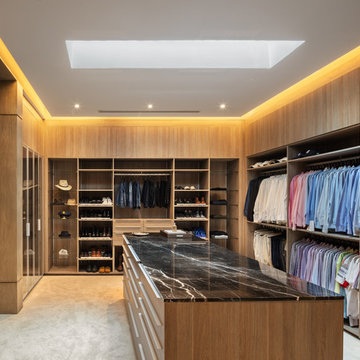
Источник вдохновения для домашнего уюта: гардеробная комната в современном стиле с открытыми фасадами и светлыми деревянными фасадами для мужчин
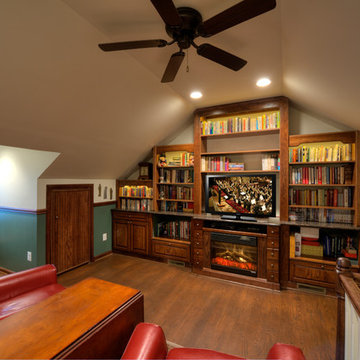
Attic Remodel - After
Rendon Remodeling & Design, LLC
Источник вдохновения для домашнего уюта: гостиная комната в классическом стиле с зелеными стенами
Источник вдохновения для домашнего уюта: гостиная комната в классическом стиле с зелеными стенами

Suzani table cloth covers an Ikea Docksta table, Black paint and chevrom upholstery dress up these fax bamboo dining chairs
На фото: столовая в стиле фьюжн с синими стенами и светлым паркетным полом с
На фото: столовая в стиле фьюжн с синими стенами и светлым паркетным полом с
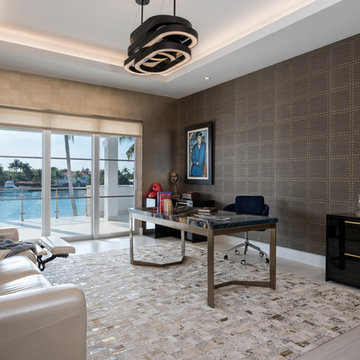
Custom Made File Cabinet
Chocolate automative metallic finish
2 drawers file
На фото: рабочее место в современном стиле с отдельно стоящим рабочим столом, коричневыми стенами и бежевым полом без камина
На фото: рабочее место в современном стиле с отдельно стоящим рабочим столом, коричневыми стенами и бежевым полом без камина
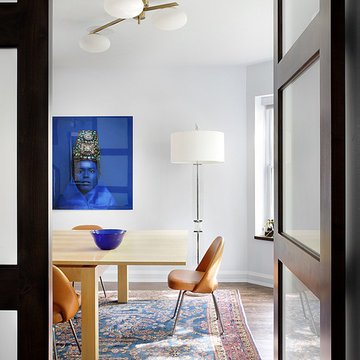
Designer: Ruthie Alan
Стильный дизайн: столовая в стиле ретро с белыми стенами и темным паркетным полом - последний тренд
Стильный дизайн: столовая в стиле ретро с белыми стенами и темным паркетным полом - последний тренд
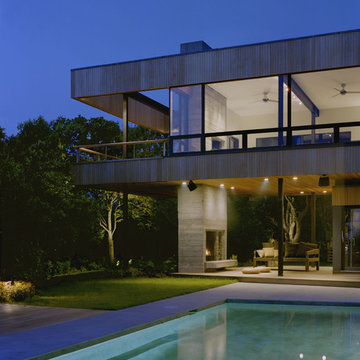
Perched on a bluff overlooking Block Island Sound, the property is a flag lot at the edge of a new subdivision, bordered on three sides by water, wetlands, and woods. The client asked us to design a house with a minimal impact on the pristine landscape, maximum exposure to the views and all the amenities of a year round vacation home.
The basic requirements of each space were considered integrally with the effects of sunlight, breezes and views. The house was conceived as a lens, continually framing and magnifying the subtle changes in the surrounding environment.
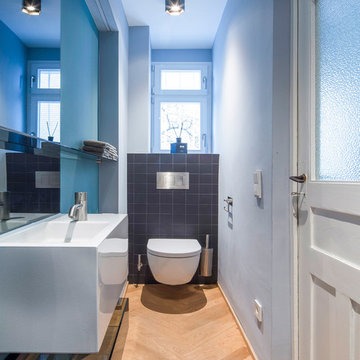
Стильный дизайн: туалет среднего размера в современном стиле с инсталляцией, серой плиткой, керамической плиткой, синими стенами, монолитной раковиной, светлым паркетным полом и коричневым полом - последний тренд

Elise Trissel photograph of basketball court
Свежая идея для дизайна: огромный спортзал в классическом стиле с разноцветными стенами, синим полом и полом из винила - отличное фото интерьера
Свежая идея для дизайна: огромный спортзал в классическом стиле с разноцветными стенами, синим полом и полом из винила - отличное фото интерьера
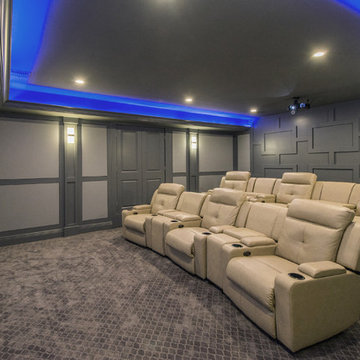
Идея дизайна: изолированный домашний кинотеатр в классическом стиле с серыми стенами, ковровым покрытием, проектором и серым полом
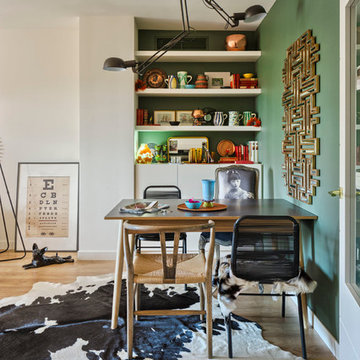
masfotogenica fotografía
Источник вдохновения для домашнего уюта: гостиная-столовая среднего размера в стиле фьюжн с зелеными стенами и светлым паркетным полом без камина
Источник вдохновения для домашнего уюта: гостиная-столовая среднего размера в стиле фьюжн с зелеными стенами и светлым паркетным полом без камина
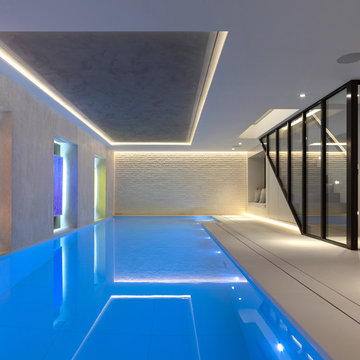
Стильный дизайн: спортивный, прямоугольный бассейн в доме в современном стиле - последний тренд
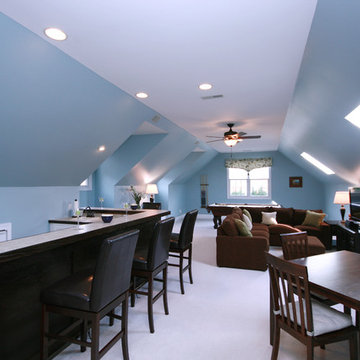
Bonus Room Makeover: I stained the bar an espresso shade, applied paint, window treatments, new furnishings and pool table to create the ultimate space for entertaining.
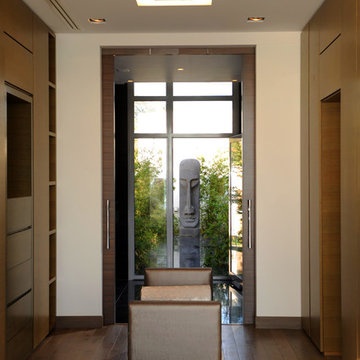
Свежая идея для дизайна: парадная гардеробная в современном стиле - отличное фото интерьера
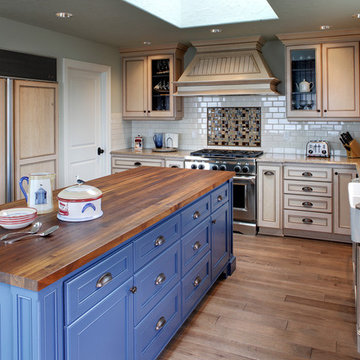
© Rick Keating Photographer, RK Productions;
KItchen Remodel by Oglesby Construction Co. Inc., Beaverton, OR
На фото: кухня в классическом стиле с с полувстраиваемой мойкой (с передним бортиком) с
На фото: кухня в классическом стиле с с полувстраиваемой мойкой (с передним бортиком) с
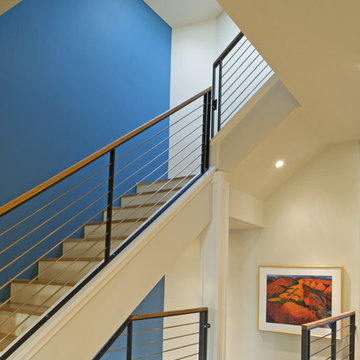
На фото: лестница в современном стиле с деревянными ступенями и перилами из тросов
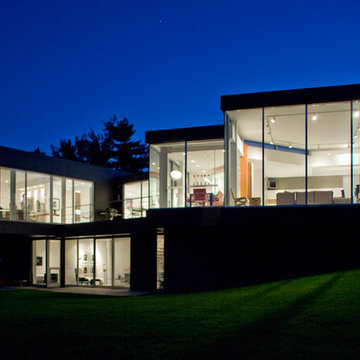
For this house “contextual” means focusing the good view and taking the bad view out of focus. In order to accomplish this, the form of the house was inspired by horse blinders. Conceived as two tubes with directed views, one tube is for entertaining and the other one for sleeping. Directly across the street from the house is a lake, “the good view.” On all other sides of the house are neighbors of very close proximity which cause privacy issues and unpleasant views – “the bad view.” Thus the sides and rear are mostly solid in order to block out the less desirable views and the front is completely transparent in order to frame and capture the lake – “horse blinders.” There are several sustainable features in the house’s detailing. The entire structure is made of pre-fabricated recycled steel and concrete. Through the extensive use of high tech and super efficient glass, both as windows and clerestories, there is no need for artificial light during the day. The heating for the building is provided by a radiant system composed of several hundred feet of tubes filled with hot water embedded into the concrete floors. The façade is made up of composite board that is held away from the skin in order to create ventilated façade. This ventilation helps to control the temperature of the building envelope and a more stable temperature indoors. Photo Credit: Alistair Tutton
Фото – синие интерьеры и экстерьеры
6



















