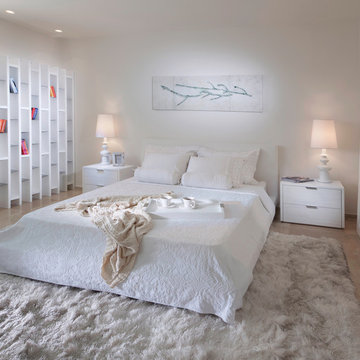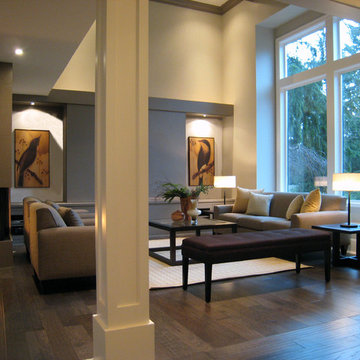Фото – синие интерьеры и экстерьеры

Идея дизайна: универсальный домашний тренажерный зал в стиле лофт с разноцветными стенами и серым полом
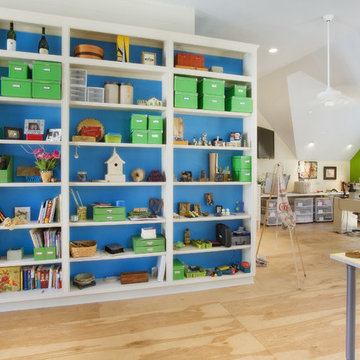
Craft room designed to actually be used
Пример оригинального дизайна: кабинет в стиле фьюжн с местом для рукоделия и синими стенами
Пример оригинального дизайна: кабинет в стиле фьюжн с местом для рукоделия и синими стенами

На фото: параллельная, отдельная кухня в стиле неоклассика (современная классика) с синими фасадами, техникой из нержавеющей стали, акцентной стеной, красивой плиткой и обоями на стенах с
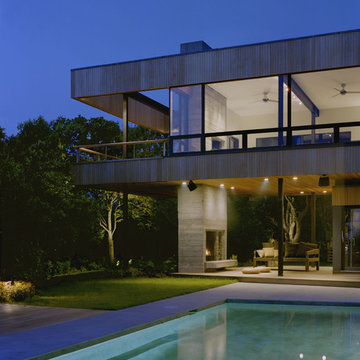
Perched on a bluff overlooking Block Island Sound, the property is a flag lot at the edge of a new subdivision, bordered on three sides by water, wetlands, and woods. The client asked us to design a house with a minimal impact on the pristine landscape, maximum exposure to the views and all the amenities of a year round vacation home.
The basic requirements of each space were considered integrally with the effects of sunlight, breezes and views. The house was conceived as a lens, continually framing and magnifying the subtle changes in the surrounding environment.
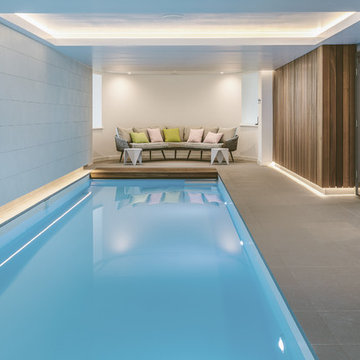
Источник вдохновения для домашнего уюта: спортивный, прямоугольный бассейн в доме в современном стиле с покрытием из плитки
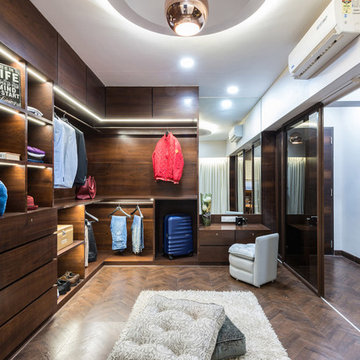
Источник вдохновения для домашнего уюта: парадная гардеробная унисекс в современном стиле с темными деревянными фасадами, темным паркетным полом и коричневым полом
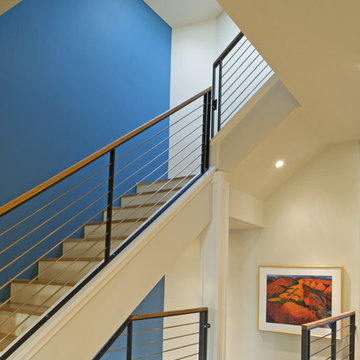
На фото: лестница в современном стиле с деревянными ступенями и перилами из тросов
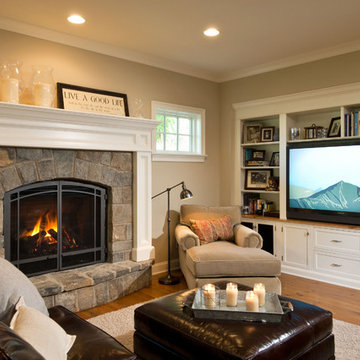
Randall Perry
На фото: гостиная комната:: освещение в классическом стиле с стандартным камином, фасадом камина из камня, мультимедийным центром и ковром на полу с
На фото: гостиная комната:: освещение в классическом стиле с стандартным камином, фасадом камина из камня, мультимедийным центром и ковром на полу с
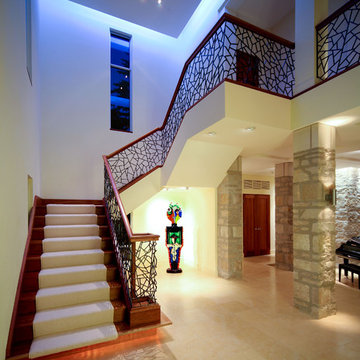
Modern foyer and staircase with metal ballustrade, perimeter cove light and interior stone columns.
Идея дизайна: деревянная лестница в современном стиле с деревянными ступенями
Идея дизайна: деревянная лестница в современном стиле с деревянными ступенями
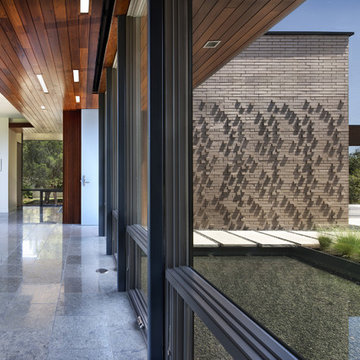
Photography by Whit Preston Photography and Paul Finkel of Piston Design
Пример оригинального дизайна: кирпичный дом в стиле модернизм
Пример оригинального дизайна: кирпичный дом в стиле модернизм
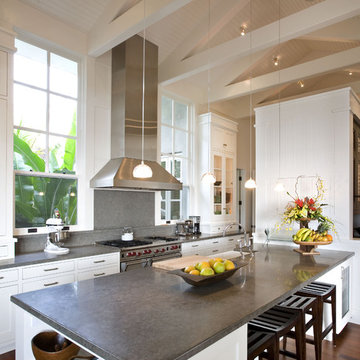
Идея дизайна: кухня в современном стиле с белыми фасадами, техникой из нержавеющей стали и фасадами в стиле шейкер
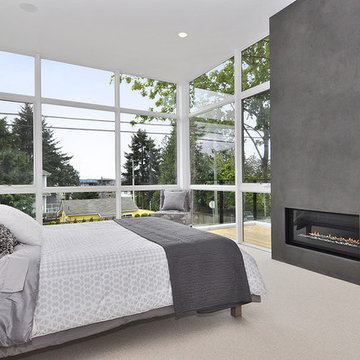
Beachaus I Master Bedroom. Italian Lime Plaster Fireplace by Darrell Morrison @ Decorative Painting & Plaster Concepts Inc. Photo ©SeeVirtual Marketing & Photography
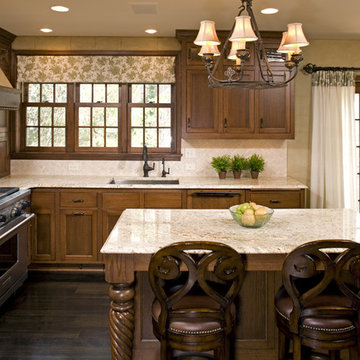
This kitchen is in a very traditional Tudor home, but the previous homeowners had put in a contemporary, commercial kitchen, so we brought the kitchen back to it's original traditional glory. We used Subzero and Wolf appliances, custom cabinetry, granite, and hand scraped walnut floors in this kitchen. We also worked on the mudroom, hallway, butler's pantry, and powder room.
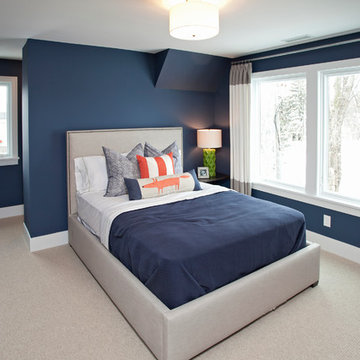
Источник вдохновения для домашнего уюта: спальня: освещение в стиле неоклассика (современная классика) с синими стенами и ковровым покрытием
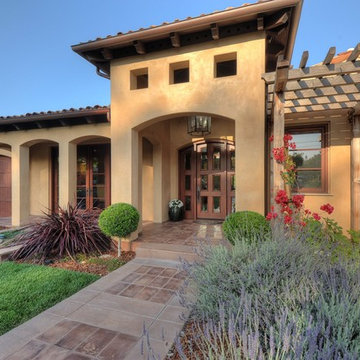
Los Gatos – Contemporary Tuscan -
This two story home captures the essence of a Tuscan Villa, yet is clearly of our time and without all the crumbling stone and sentimental goo gah. Exterior and interior design details have been stripped down to their elemental forms for a clean and crisp, yet comfortable atmosphere that still evokes a feeling of old world sensibility.
This outdoor loggia frames the views of the Silicon Valley.
Equally comfortable housing pool parties for the neighborhood kids, or elegant dinner parties for the high tech elite.
A shady outdoor loggia with cozy outdoor fireplace create the perfect environment for relaxed Saturday afternoon barbecues.
Design Team:
Noel Cross+Architects - Architect
Bethe Cohen Interior Design
Jason Bowman Landscape Architect/California Horticulture
Chris Blackwell Inc. – General Contractor
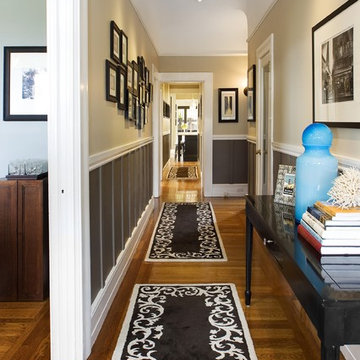
На фото: коридор в классическом стиле с бежевыми стенами, паркетным полом среднего тона и коричневым полом
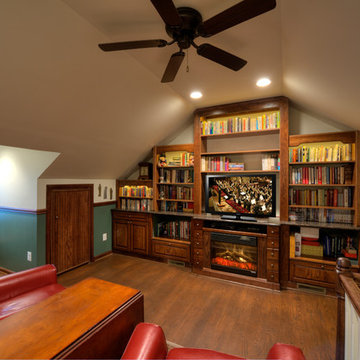
Attic Remodel - After
Rendon Remodeling & Design, LLC
Источник вдохновения для домашнего уюта: гостиная комната в классическом стиле с зелеными стенами
Источник вдохновения для домашнего уюта: гостиная комната в классическом стиле с зелеными стенами
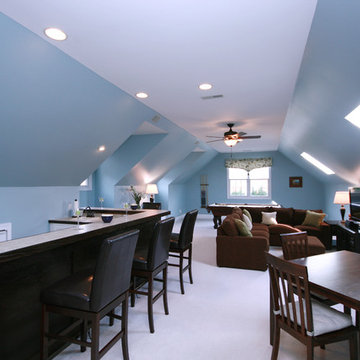
Bonus Room Makeover: I stained the bar an espresso shade, applied paint, window treatments, new furnishings and pool table to create the ultimate space for entertaining.
Фото – синие интерьеры и экстерьеры
2



















