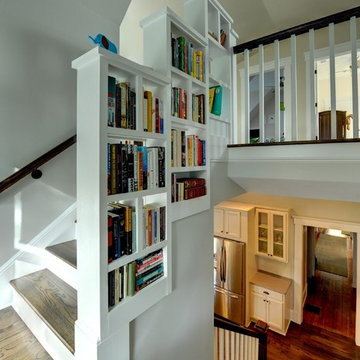Фото – серые интерьеры и экстерьеры
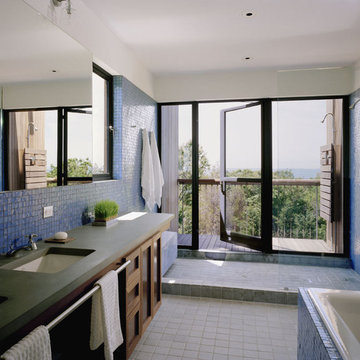
Perched on a bluff overlooking Block Island Sound, the property is a flag lot at the edge of a new subdivision, bordered on three sides by water, wetlands, and woods. The client asked us to design a house with a minimal impact on the pristine landscape, maximum exposure to the views and all the amenities of a year round vacation home.
The basic requirements of each space were considered integrally with the effects of sunlight, breezes and views. The house was conceived as a lens, continually framing and magnifying the subtle changes in the surrounding environment.
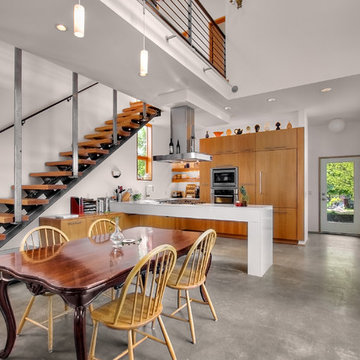
Пример оригинального дизайна: п-образная кухня в стиле лофт с обеденным столом, плоскими фасадами и фасадами цвета дерева среднего тона
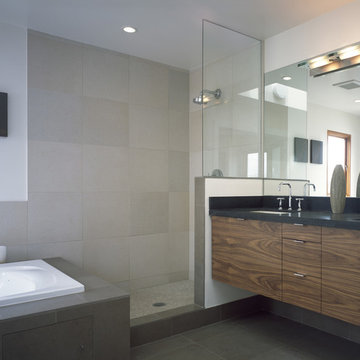
Источник вдохновения для домашнего уюта: ванная комната в стиле модернизм с открытым душем и открытым душем
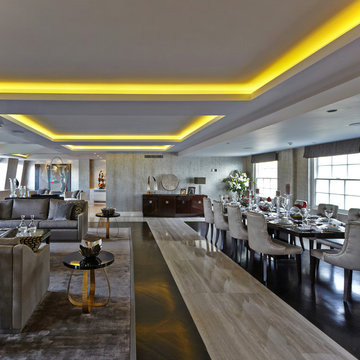
Идея дизайна: гостиная-столовая в современном стиле с серыми стенами и темным паркетным полом
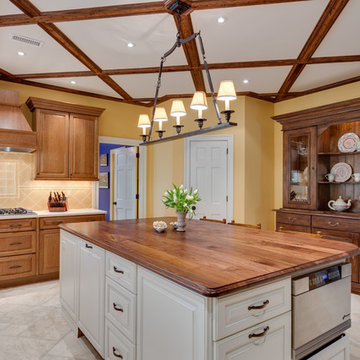
Designed collaboratively by Carrie Miller of Lapis Ray and Linda Rose Payne of Reico Kitchen & Bath in Bethesda, MD this traditional kitchen layout combines 2 cabinet lines and finishes with a Black Walnut kitchen island countertop to create a spacious and functional kitchen design. Perimeter kitchen cabinets are Merillat Masterpiece Fairlane Square Cherry with a Burnished Ginger finish. Island kitchen cabinets are Woodharbor Framed Portland with Maple White Heritage finish.
Photos courtesy of BTW Images LLC www.btwimages.com
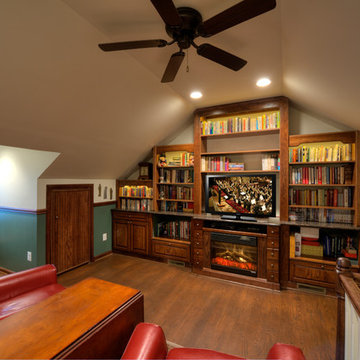
Attic Remodel - After
Rendon Remodeling & Design, LLC
Источник вдохновения для домашнего уюта: гостиная комната в классическом стиле с зелеными стенами
Источник вдохновения для домашнего уюта: гостиная комната в классическом стиле с зелеными стенами
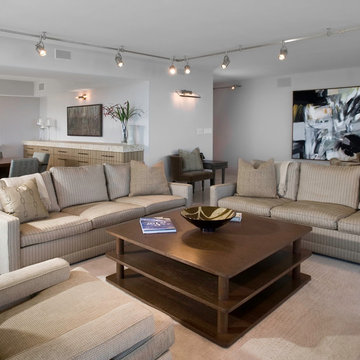
Existing soffits, concrete floor and ceiling created limitations in terms of lighting – so track lighting was incorporated in the living room for flexibility.
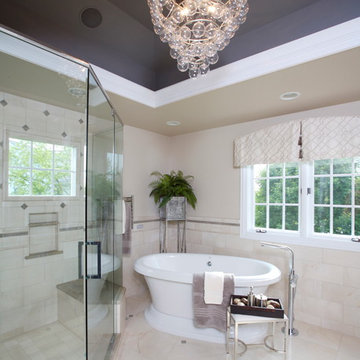
Свежая идея для дизайна: ванная комната в стиле фьюжн с отдельно стоящей ванной - отличное фото интерьера
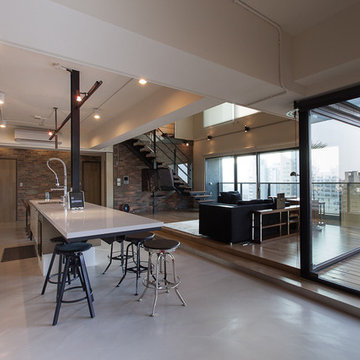
By PMK+designers
http://www.facebook.com/PmkDesigners
http://fotologue.jp/pmk
Designer: Kevin Yang
Project Manager: Hsu Wen-Hung
Project Name: Lai Residence
Location: Kaohsiung City, Taiwan
Photography by: Joey Liu
This two-story penthouse apartment embodies many of PMK’s ideas about integration between space, architecture, urban living, and spirituality into everyday life. Designed for a young couple with a recent newborn daughter, this residence is centered on a common area on the lower floor that supports a wide range of activities, from cooking and dining, family entertainment and music, as well as coming together as a family by its visually seamless transitions from inside to outside to merge the house into its’ cityscape. The large two-story volume of the living area keeps the second floor connected containing a semi-private master bedroom, walk-in closet and master bath, plus a separate private study.
The integrity of the home’s materials was also an important factor in the design—solid woods, concrete, and raw metal were selected because they stand up to day to day needs of a family’s use yet look even better with age. Brick wall surfaces are carefully placed for the display of art and objects, so that these elements are integrated into the architectural fabric of the space.

Our clients wanted to finish the walkout basement in their 10-year old home. They were looking for a family room, craft area, bathroom and a space to transform into a “guest room” for the occasional visitor. They wanted a space that could handle a crowd of young children, provide lots of storage and was bright and colorful. The result is a beautiful space featuring custom cabinets, a kitchenette, a craft room, and a large open area for play and entertainment. Cleanup is a snap with durable surfaces and movable storage, and the furniture is easy for children to rearrange. Photo by John Reed Foresman.
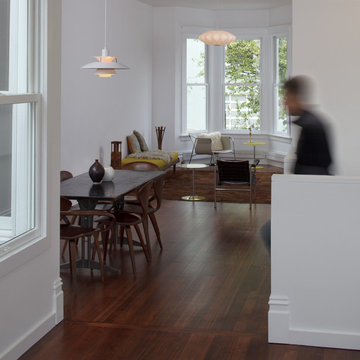
An Italianate Victorian Noe Valley home is restored, transformed and doubled in area, within its original footprint. A complete re-engineering of the 1st story (allowing 3 new bedrooms and a bath), the connection of 2nd floor public spaces, and the introduction of a new internal stair, maximize the potential of this otherwise modest house.
General Contractor: Bay Area Metro Builder
Structural Engineer: ZFA Structural Engineers
Photographer: Eric Rorer
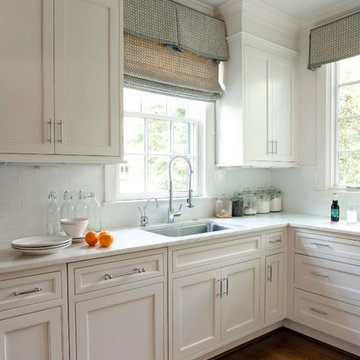
Photos by Jim Schmid photography
На фото: кухня в стиле неоклассика (современная классика) с шторами на окнах с
На фото: кухня в стиле неоклассика (современная классика) с шторами на окнах с
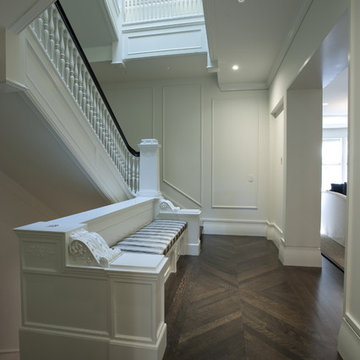
На фото: коридор в современном стиле с белыми стенами и темным паркетным полом
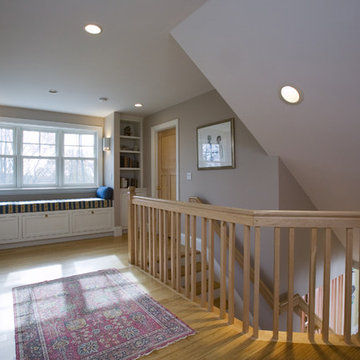
The design of this house creates interesting spaces out of typically underutilized areas. Here you can see the second floor stair landing has become a quiet reading area w/ a built-in window seat and bookshelves nearby.
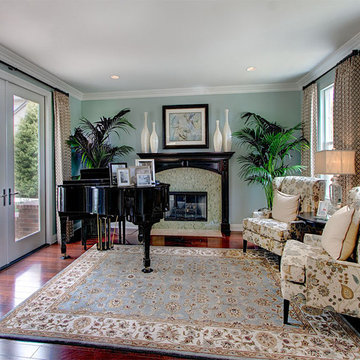
Свежая идея для дизайна: гостиная комната:: освещение в классическом стиле с фасадом камина из плитки и ковром на полу - отличное фото интерьера
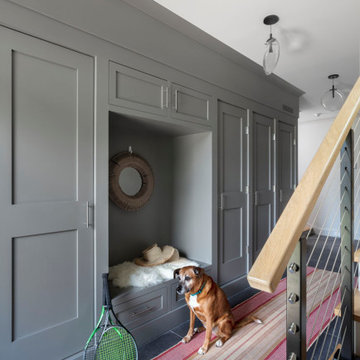
Идея дизайна: большой тамбур в стиле неоклассика (современная классика) с белыми стенами, серым полом и полом из сланца
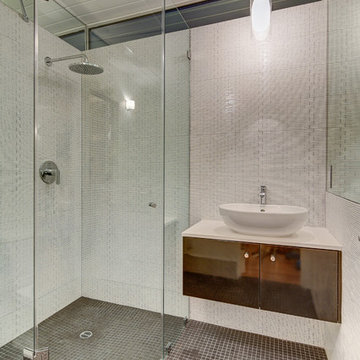
Идея дизайна: ванная комната в стиле ретро с настольной раковиной, плоскими фасадами, коричневыми фасадами, угловым душем и белой плиткой
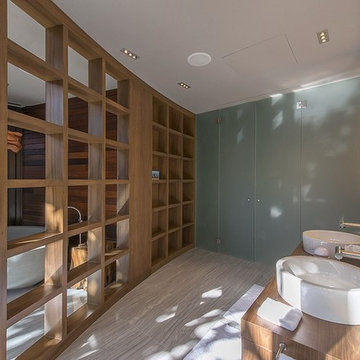
Стильный дизайн: большая главная ванная комната в современном стиле с столешницей из дерева, плоскими фасадами, фасадами цвета дерева среднего тона, отдельно стоящей ванной, синей плиткой, плиткой мозаикой, коричневыми стенами, полом из сланца, настольной раковиной и зеркалом с подсветкой - последний тренд
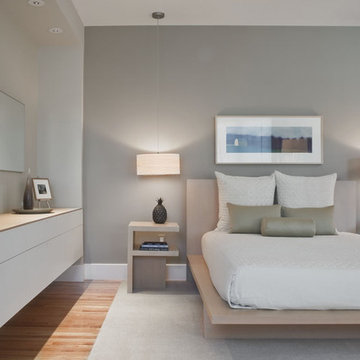
Master Bedroom
Bradley M Jones
Пример оригинального дизайна: спальня в современном стиле с серыми стенами, светлым паркетным полом и акцентной стеной без камина
Пример оригинального дизайна: спальня в современном стиле с серыми стенами, светлым паркетным полом и акцентной стеной без камина
Фото – серые интерьеры и экстерьеры
4



















