Фото – серые интерьеры и экстерьеры

The spacious great room in this home, completed in 2017, is open to the kitchen and features a linear fireplace on a floating honed limestone hearth, supported by hidden steel brackets, extending the full width between the two floor to ceiling windows. The custom oak shelving forms a display case with individual lights for each section allowing the homeowners to showcase favorite art objects. The ceiling features a step and hidden LED cove lighting to provide a visual separation for this area from the adjacent kitchen and informal dining areas. The rug and furniture were selected by the homeowners for everyday comfort as this is the main TV watching and hangout room in the home. A casual dining area provides seating for 6 or more and can also function as a game table. In the background is the 3 seasons room accessed by a floor-to-ceiling sliding door that opens 2/3 to provide easy flow for entertaining.
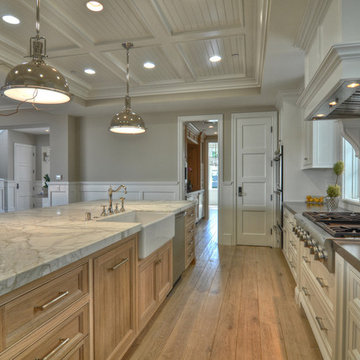
Photos by Clay Bowman
Источник вдохновения для домашнего уюта: кухня в классическом стиле с техникой из нержавеющей стали, с полувстраиваемой мойкой (с передним бортиком) и двухцветным гарнитуром
Источник вдохновения для домашнего уюта: кухня в классическом стиле с техникой из нержавеющей стали, с полувстраиваемой мойкой (с передним бортиком) и двухцветным гарнитуром

Пример оригинального дизайна: п-образная кухня в современном стиле с техникой из нержавеющей стали, с полувстраиваемой мойкой (с передним бортиком), фасадами с утопленной филенкой, черным фартуком, мраморной столешницей, фартуком из каменной плиты и черно-белыми фасадами

What do teenager’s need most in their bedroom? Personalized space to make their own, a place to study and do homework, and of course, plenty of storage!
This teenage girl’s bedroom not only provides much needed storage and built in desk, but does it with clever interplay of millwork and three-dimensional wall design which provide niches and shelves for books, nik-naks, and all teenage things.
What do teenager’s need most in their bedroom? Personalized space to make their own, a place to study and do homework, and of course, plenty of storage!
This teenage girl’s bedroom not only provides much needed storage and built in desk, but does it with clever interplay of three-dimensional wall design which provide niches and shelves for books, nik-naks, and all teenage things. While keeping the architectural elements characterizing the entire design of the house, the interior designer provided millwork solution every teenage girl needs. Not only aesthetically pleasing but purely functional.
Along the window (a perfect place to study) there is a custom designed L-shaped desk which incorporates bookshelves above countertop, and large recessed into the wall bins that sit on wheels and can be pulled out from underneath the window to access the girl’s belongings. The multiple storage solutions are well hidden to allow for the beauty and neatness of the bedroom and of the millwork with multi-dimensional wall design in drywall. Black out window shades are recessed into the ceiling and prepare room for the night with a touch of a button, and architectural soffits with led lighting crown the room.
Cabinetry design by the interior designer is finished in bamboo material and provides warm touch to this light bedroom. Lower cabinetry along the TV wall are equipped with combination of cabinets and drawers and the wall above the millwork is framed out and finished in drywall. Multiple niches and 3-dimensional planes offer interest and more exposed storage. Soft carpeting complements the room giving it much needed acoustical properties and adds to the warmth of this bedroom. This custom storage solution is designed to flow with the architectural elements of the room and the rest of the house.
Photography: Craig Denis
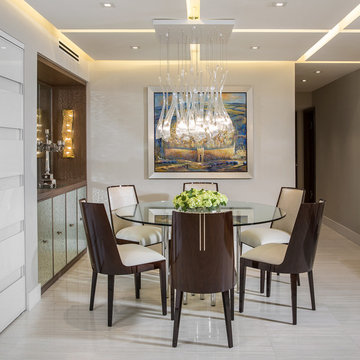
Custom Cabinetry: Morantz Custom Cabinetry Inc
General Contractor: Century Builders
Interior Designer: RU Design
IN this photo you can see the built in Buffet that we made. It has hand blown textured mirror base doors and top back panel. The lighting sconces were custom made for the project.

This home was a sweet 30's bungalow in the West Hollywood area. We flipped the kitchen and the dining room to allow access to the ample backyard.
The design of the space was inspired by Manhattan's pre war apartments, refined and elegant.

Compact Kitchen in a apartment, minimal design, with clean lines.
На фото: маленькая п-образная кухня в стиле модернизм с белыми фасадами, мраморной столешницей, техникой под мебельный фасад, белым фартуком и темным паркетным полом без острова для на участке и в саду с
На фото: маленькая п-образная кухня в стиле модернизм с белыми фасадами, мраморной столешницей, техникой под мебельный фасад, белым фартуком и темным паркетным полом без острова для на участке и в саду с

Shoe storage under stairway
Идея дизайна: лестница в классическом стиле с деревянными ступенями и кладовкой или шкафом под ней
Идея дизайна: лестница в классическом стиле с деревянными ступенями и кладовкой или шкафом под ней
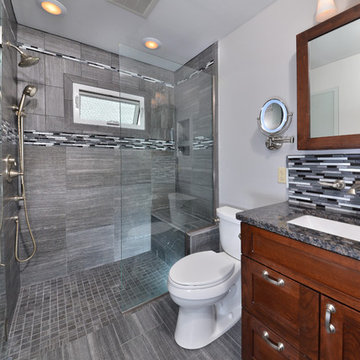
На фото: ванная комната в современном стиле с душем без бортиков и окном
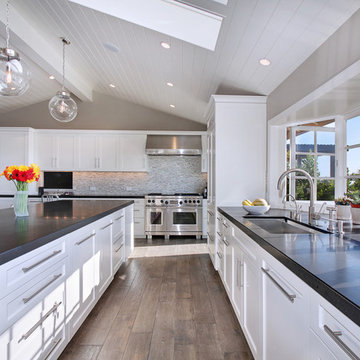
A modern and transitional beach cottage, filled with light and smiles. Perfect for easy family living, California style. Architecture by Anders Lasater Architects. Interior Design by Exotica Design Group. Photos by Jeri Koegel

© Leslie Goodwin Photography |
Interior Design by Sage Design Studio Inc. http://www.sagedesignstudio.ca |
Geraldine Van Bellinghen,
416-414-2561,
geraldine@sagedesignstudio.ca

Kitchen remodel with white inset cabinets by Crystal on the perimeter and custom color on custom island cabinets. Perimeter cabinets feature White Princess granite and the Island has Labrodite Jade stone with a custom edge. Paint color in kitchen is by Benjamin Moore #1556 Vapor Trails. The trim is Benjamin Moore OC-21. The perimeter cabinets are prefinished by the cabinet manufacturer, white with a pewter glaze. Designed by Julie Williams Design, photo by Eric Rorer Photography, Justin Construction.
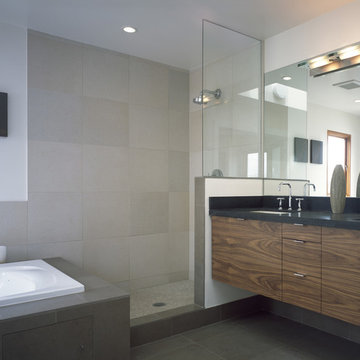
Источник вдохновения для домашнего уюта: ванная комната в стиле модернизм с открытым душем и открытым душем

A master bedroom with an ocean inspired, upscale hotel atmosphere. The soft blues, creams and dark woods give the impression of luxury and calm. Soft sheers on a rustic iron rod hang over woven grass shades and gently filter light into the room. Rich painted wood panel molding helps to anchor the space. A reading area adorns the bay window and the antique tray table offers a worn nautical motif. Brass fixtures and the rough hewn dresser remind one of the sea. Artwork and accessories also lend a coastal feeling.
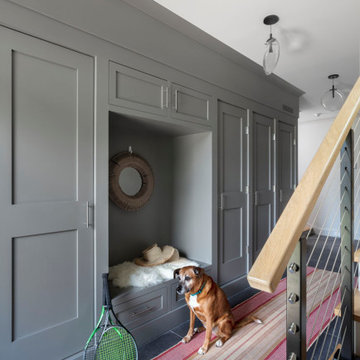
Идея дизайна: большой тамбур в стиле неоклассика (современная классика) с белыми стенами, серым полом и полом из сланца

Fiona Arnott Walker
Свежая идея для дизайна: гостевая спальня среднего размера, (комната для гостей) в стиле фьюжн с синими стенами, стандартным камином и фасадом камина из металла - отличное фото интерьера
Свежая идея для дизайна: гостевая спальня среднего размера, (комната для гостей) в стиле фьюжн с синими стенами, стандартным камином и фасадом камина из металла - отличное фото интерьера
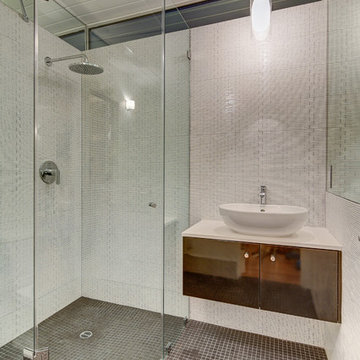
Идея дизайна: ванная комната в стиле ретро с настольной раковиной, плоскими фасадами, коричневыми фасадами, угловым душем и белой плиткой
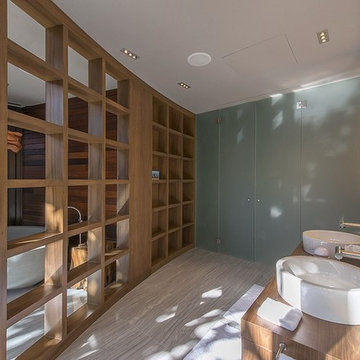
Стильный дизайн: большая главная ванная комната в современном стиле с столешницей из дерева, плоскими фасадами, фасадами цвета дерева среднего тона, отдельно стоящей ванной, синей плиткой, плиткой мозаикой, коричневыми стенами, полом из сланца, настольной раковиной и зеркалом с подсветкой - последний тренд
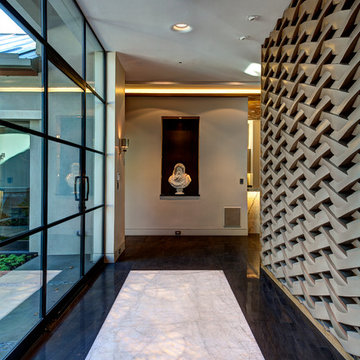
Идея дизайна: большой коридор в современном стиле с белыми стенами, полом из керамогранита и черным полом

Photography by William Quarles
Идея дизайна: большая главная ванная комната в классическом стиле с отдельно стоящей ванной, каменной плиткой, полом из галечной плитки, фасадами с декоративным кантом, бежевыми фасадами, угловым душем, серой плиткой, бежевыми стенами, столешницей из искусственного кварца, серым полом и белой столешницей
Идея дизайна: большая главная ванная комната в классическом стиле с отдельно стоящей ванной, каменной плиткой, полом из галечной плитки, фасадами с декоративным кантом, бежевыми фасадами, угловым душем, серой плиткой, бежевыми стенами, столешницей из искусственного кварца, серым полом и белой столешницей
Фото – серые интерьеры и экстерьеры
1


















