Фото: серая веранда с покрытием из бетонных плит
Сортировать:
Бюджет
Сортировать:Популярное за сегодня
141 - 160 из 358 фото
1 из 3
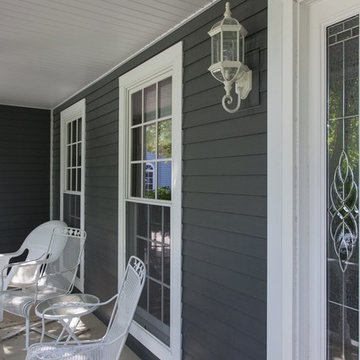
After Photo: Home in Wheaton Illinois after renovation with new James Hardie fiber cement siding and Andersen Windows.
Свежая идея для дизайна: веранда на переднем дворе в классическом стиле с покрытием из бетонных плит и навесом - отличное фото интерьера
Свежая идея для дизайна: веранда на переднем дворе в классическом стиле с покрытием из бетонных плит и навесом - отличное фото интерьера
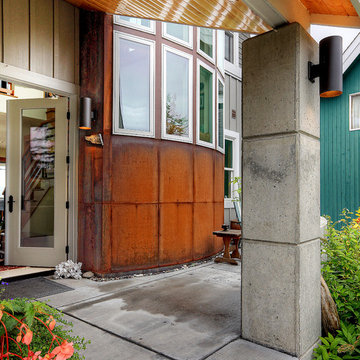
Front Porch
На фото: веранда среднего размера на переднем дворе в морском стиле с колоннами, покрытием из бетонных плит и навесом
На фото: веранда среднего размера на переднем дворе в морском стиле с колоннами, покрытием из бетонных плит и навесом
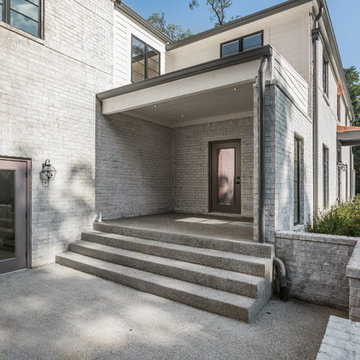
На фото: большая веранда с огородом на переднем дворе в стиле модернизм с покрытием из бетонных плит и навесом
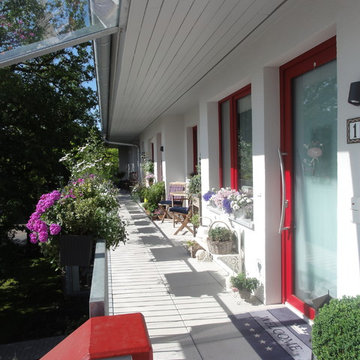
Ulf Brannies
Источник вдохновения для домашнего уюта: маленькая веранда на переднем дворе в стиле кантри с растениями в контейнерах, покрытием из бетонных плит и навесом для на участке и в саду
Источник вдохновения для домашнего уюта: маленькая веранда на переднем дворе в стиле кантри с растениями в контейнерах, покрытием из бетонных плит и навесом для на участке и в саду
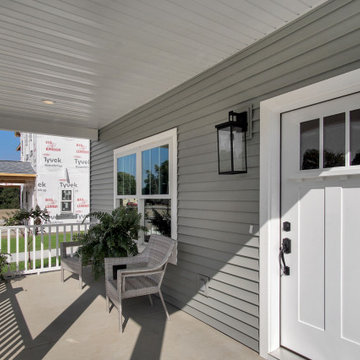
Welcoming front porch area in the walkable community. Sitting area to enjoy the outdoors in a covered space.
Пример оригинального дизайна: маленькая веранда на переднем дворе в стиле кантри с покрытием из бетонных плит и навесом для на участке и в саду
Пример оригинального дизайна: маленькая веранда на переднем дворе в стиле кантри с покрытием из бетонных плит и навесом для на участке и в саду
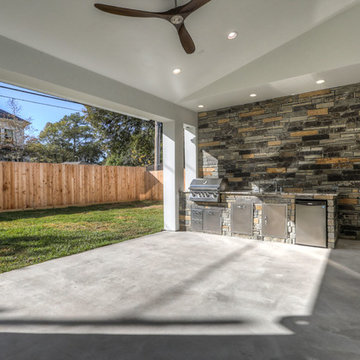
this is the outdoor living area. the sloping ceiling to the clerestory windows give the space an airy feel while keeping privacy in an urban neighborhood.
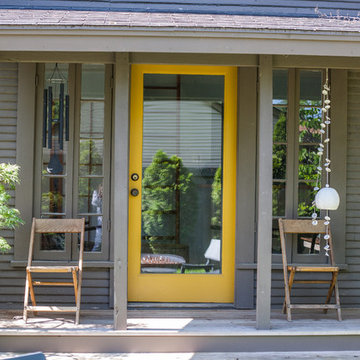
Located in the historic Central Gardens neighborhood in Memphis, the project sought to revive the outdoor space of a 1920’s traditional home with a new pool, screened porch and garden design. After renovating the 1920’s kitchen, the client sought to improve their outdoor space. The first step was replacing the existing kidney pool with a smaller pool more suited to the charm of the site. With careful insertion of key elements the design creates spaces which accommodate, swimming, lounging, entertaining, gardening, cooking and more. “Strong, organized geometry makes all of this work and creates a simple and relaxing environment,” Designer Jeff Edwards explains. “Our detailing takes on updated freshness, so there is a distinction between new and old, but both reside harmoniously.”
The screened porch actually has some modern detailing that compliments the previous kitchen renovation, but the proportions in materiality are very complimentary to the original architecture from the 1920s. The screened porch opens out onto a small outdoor terrace that then flows down into the backyard and overlooks a small pool. We wanted to incorporate as much green as possible in the small space, so there is no pool deck. The sod of the lawn comes right up to a limestone coping around the perimeter of the pool.
Inside the pool, we used a dark plaster so that it feels more like a reflecting pool in the small space. We nestled it in around an existing Japanese maple that's bordered in seal edging and underplanted in dwarf mondo grass. The backyard is really divided into a couple of zones. So there's the central zone with the pool and lawn. There are an existing garage and guesthouse beyond, just now used as a pool house.
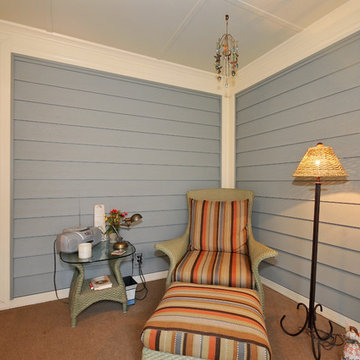
Upholstery- Janus et Cie fabric
Fan- Kichler
Свежая идея для дизайна: маленькая веранда на заднем дворе в стиле кантри с крыльцом с защитной сеткой, покрытием из бетонных плит и навесом для на участке и в саду - отличное фото интерьера
Свежая идея для дизайна: маленькая веранда на заднем дворе в стиле кантри с крыльцом с защитной сеткой, покрытием из бетонных плит и навесом для на участке и в саду - отличное фото интерьера
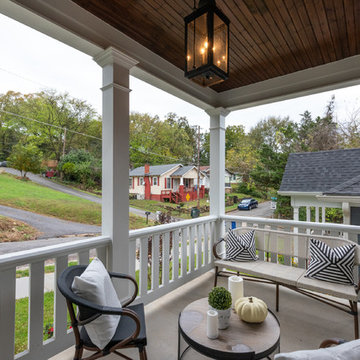
Пример оригинального дизайна: веранда среднего размера на переднем дворе в классическом стиле с покрытием из бетонных плит и навесом
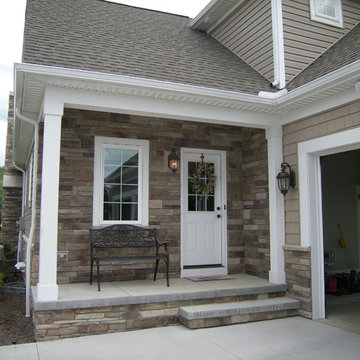
This side porch opens to the mud room which leads directly to the laundry room and the kitchen.
На фото: маленькая веранда на боковом дворе в стиле неоклассика (современная классика) с покрытием из бетонных плит и навесом для на участке и в саду с
На фото: маленькая веранда на боковом дворе в стиле неоклассика (современная классика) с покрытием из бетонных плит и навесом для на участке и в саду с
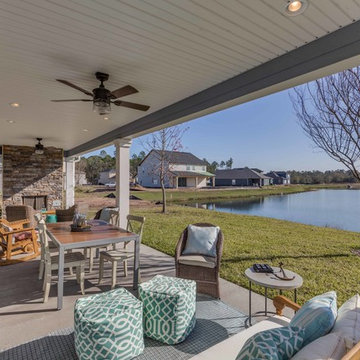
Идея дизайна: веранда на заднем дворе в современном стиле с местом для костра, покрытием из бетонных плит и навесом
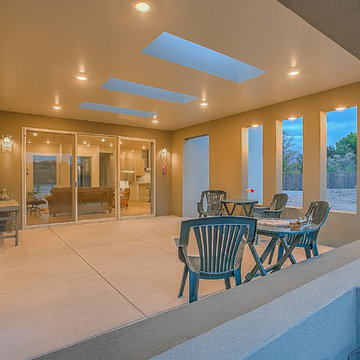
Пример оригинального дизайна: веранда среднего размера на заднем дворе в современном стиле с летней кухней, покрытием из бетонных плит и навесом
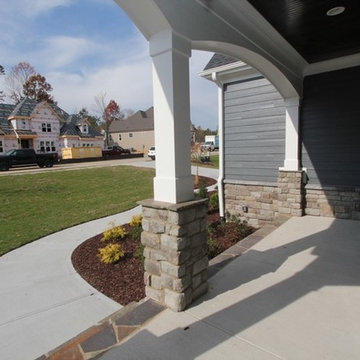
Идея дизайна: веранда среднего размера на переднем дворе в стиле кантри с покрытием из бетонных плит и навесом
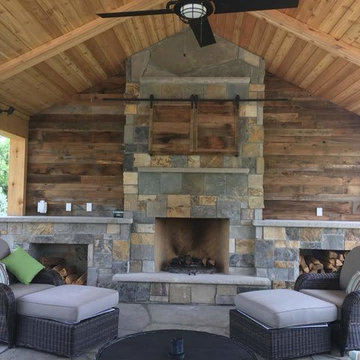
Mason Lite Wood Fireplace with Real Stone, Real Stone Hearth and Custom Wood Bins
Стильный дизайн: веранда на заднем дворе в стиле рустика с уличным камином, покрытием из бетонных плит и козырьком - последний тренд
Стильный дизайн: веранда на заднем дворе в стиле рустика с уличным камином, покрытием из бетонных плит и козырьком - последний тренд
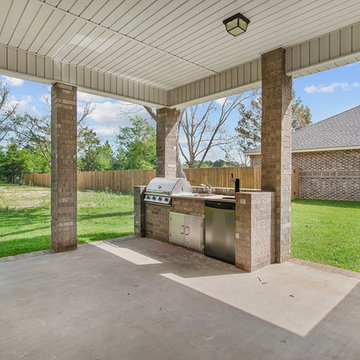
This covered porch with outdoor kitchen is perfect for entertaining.
На фото: веранда среднего размера на заднем дворе в стиле неоклассика (современная классика) с летней кухней, покрытием из бетонных плит и навесом с
На фото: веранда среднего размера на заднем дворе в стиле неоклассика (современная классика) с летней кухней, покрытием из бетонных плит и навесом с
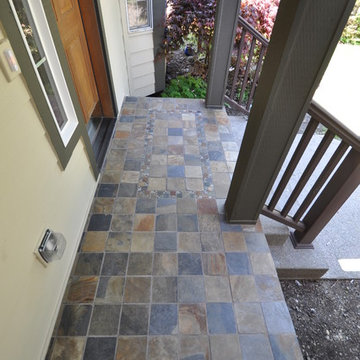
Идея дизайна: маленькая веранда на переднем дворе в стиле кантри с покрытием из бетонных плит для на участке и в саду
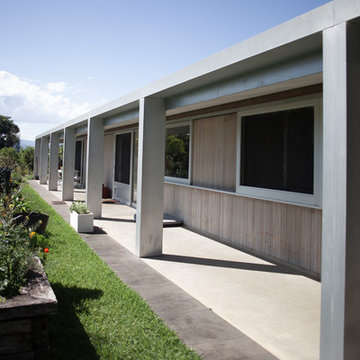
Lune de Sang is an intergenerational venture that will see the transformation of a former dairy property into a sustainably harvested forest with trees that take up to 300 years to mature.
The site is comprised of two working sheds, a family pavilion, a log cabin and the general manager's residence. The residence occupies a key position in the rural landscape and the buildings have been shifted from the cardinal axes of the site to provide surveillance of the entrance gate and to the overall site.
Given the magnitude of this venture an on-site general manager is needed to ensure operations run smoothly on a daily and long-term basis. The residence was conceived to calibrate its functions around the general manager's professional and family life. It is comprised of a combined office / dwelling and a detached shed. The office is located at the northern end of the building and offers good sightlines to the entrance and overall site.
Designed to withstand bushfires, the building's exterior is cladded with zincalume sheets and fire resistant hardwoods. The verandah is articulated by oversized columns, which accentuate the residence's presence and frame the landscape beyond. It not only serves as a viewing and surveillance platform but also contributes to moderating the sub-tropical climate and during summer months turns into a second circulation zone between rooms.
The generic gable roof allows the residence to maintain a low line in this vast setting and remains akin to the traditional architecture of the region. The shape of the roof is reflected within the interior of the residence with white plaster walls rising to meet a rich geometry of pitched planes and junctions. Windows with concealed aluminum framing create sharply defined viewports that capture the green landscape within the interior of the space. This experience is enhanced by contrasting the intensity of these framed views with a mute interior palette; comprised of concrete floors and white walls.
The general manager's residence is in some respect a reinterpretation of the traditional vernacular architecture of the area. It is humble and respectful of its surroundings. In its simple expression it longs to this notion of timelessness.
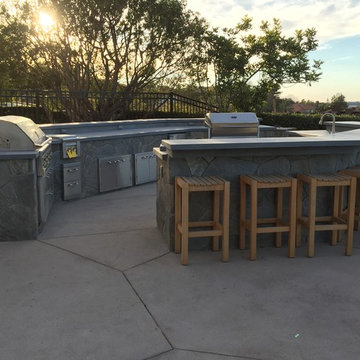
Свежая идея для дизайна: веранда среднего размера на заднем дворе в современном стиле с летней кухней и покрытием из бетонных плит - отличное фото интерьера
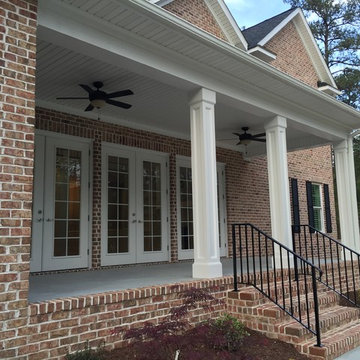
Пример оригинального дизайна: веранда среднего размера на заднем дворе в классическом стиле с покрытием из бетонных плит и навесом
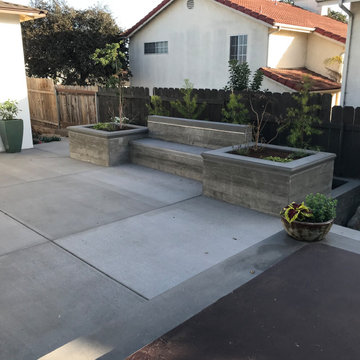
concrete bench with planter
На фото: веранда среднего размера на заднем дворе в стиле модернизм с покрытием из бетонных плит с
На фото: веранда среднего размера на заднем дворе в стиле модернизм с покрытием из бетонных плит с
Фото: серая веранда с покрытием из бетонных плит
8