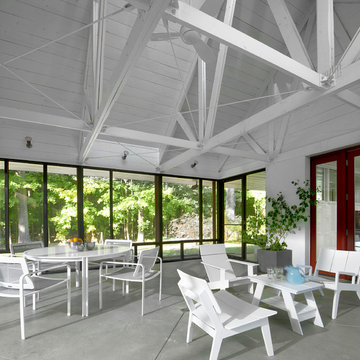Фото: серая веранда с покрытием из бетонных плит
Сортировать:
Бюджет
Сортировать:Популярное за сегодня
101 - 120 из 358 фото
1 из 3
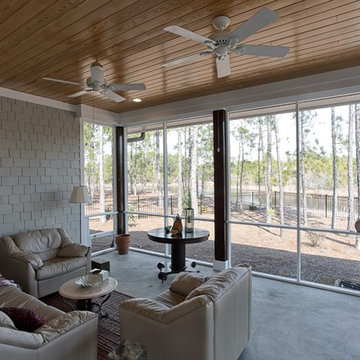
T J Drechsel Photography
Идея дизайна: большая веранда на заднем дворе в стиле неоклассика (современная классика) с крыльцом с защитной сеткой, покрытием из бетонных плит и навесом
Идея дизайна: большая веранда на заднем дворе в стиле неоклассика (современная классика) с крыльцом с защитной сеткой, покрытием из бетонных плит и навесом
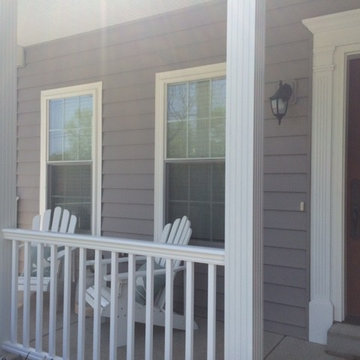
Viwinco S-Series windows with deluxe grids, CertainTeed CedarBoards double 6" insulated vinyl siding in Granite Gray, CertainTeed Restoration Millwork PVC trim, CertainTeed Panorama composite railing, Superior Aluminum columns, Polaris craftsman Oak Park stained fiberglass entry door, Fypon urethane door trim kit
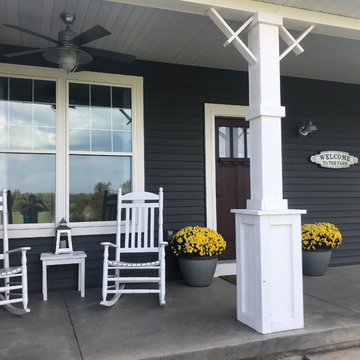
Пример оригинального дизайна: веранда среднего размера на переднем дворе в стиле кантри с покрытием из бетонных плит и навесом
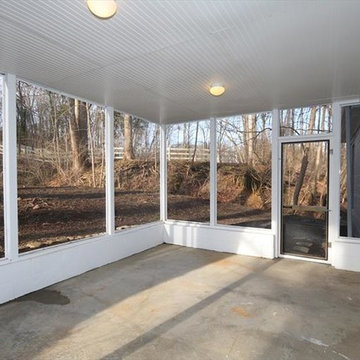
Стильный дизайн: веранда среднего размера на заднем дворе в классическом стиле с крыльцом с защитной сеткой, покрытием из бетонных плит и навесом - последний тренд
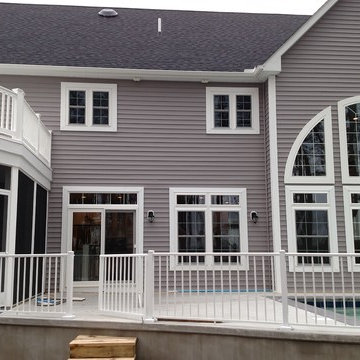
Источник вдохновения для домашнего уюта: веранда среднего размера на заднем дворе в классическом стиле с крыльцом с защитной сеткой, покрытием из бетонных плит и навесом
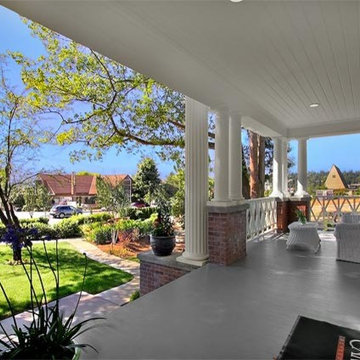
Lower porch
Свежая идея для дизайна: веранда среднего размера на переднем дворе в классическом стиле с покрытием из бетонных плит и навесом - отличное фото интерьера
Свежая идея для дизайна: веранда среднего размера на переднем дворе в классическом стиле с покрытием из бетонных плит и навесом - отличное фото интерьера
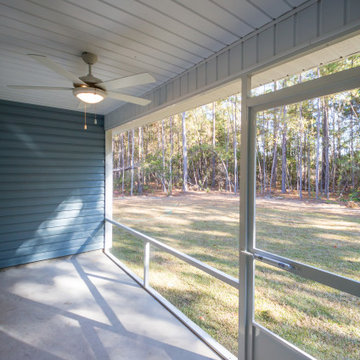
A custom screened in porch in the back yard.
На фото: веранда среднего размера на заднем дворе в классическом стиле с крыльцом с защитной сеткой, покрытием из бетонных плит и навесом
На фото: веранда среднего размера на заднем дворе в классическом стиле с крыльцом с защитной сеткой, покрытием из бетонных плит и навесом
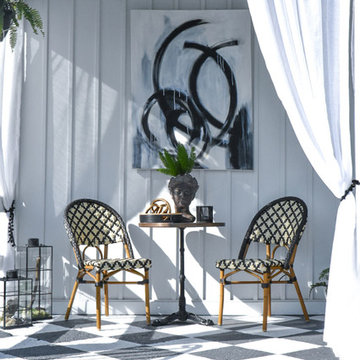
44th Annual Bucks County Designer Showhouse + Gardens on historic Peppermint Farm. All proceeds benefit the Doylestown VIA.
Designed by Lotus + Lilac Design Studio
Items available for sale at Lotus + Lilac Shoppe- online designer furnishings + artisan made goods shoppe
Paint donated by Benjamin Moore
Outdoor sconce donated by Ferguson Lighting
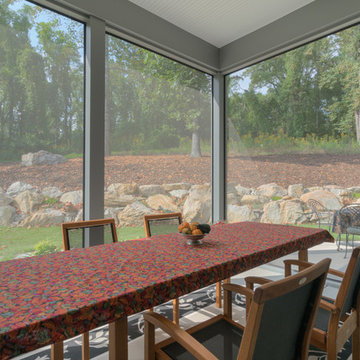
This casual screened porch opens up directly to the kitchen for casual entertaining.
Идея дизайна: большая веранда на заднем дворе в стиле модернизм с крыльцом с защитной сеткой, покрытием из бетонных плит и навесом
Идея дизайна: большая веранда на заднем дворе в стиле модернизм с крыльцом с защитной сеткой, покрытием из бетонных плит и навесом
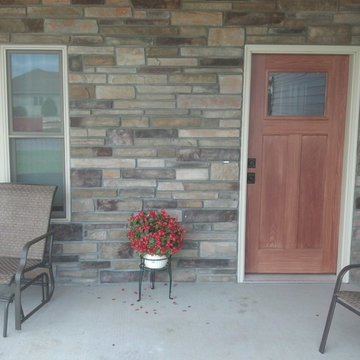
Свежая идея для дизайна: маленькая веранда на переднем дворе в стиле неоклассика (современная классика) с покрытием из бетонных плит и навесом для на участке и в саду - отличное фото интерьера
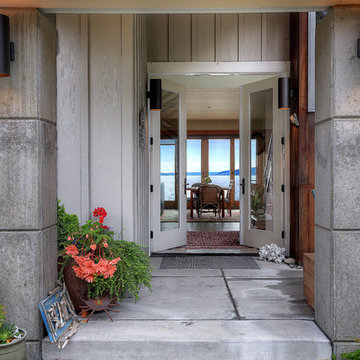
Front doors opening up to entry with view to Skagit Bay.
Camano Island Washington.
На фото: веранда среднего размера на переднем дворе в морском стиле с колоннами, покрытием из бетонных плит и навесом с
На фото: веранда среднего размера на переднем дворе в морском стиле с колоннами, покрытием из бетонных плит и навесом с
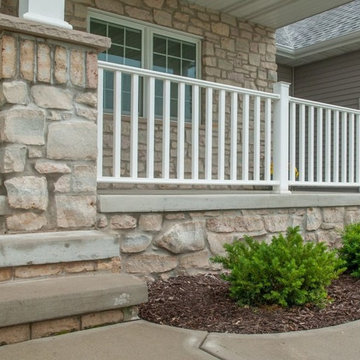
Bellevue natural thin stone veneer fro the Quarry Mill gives this front porch an inviting appearance. Bellevue stone’s light color ranges including white, tan, and bands of blue and red will add a balanced look to your natural stone veneer project. With random shaped edges and various sizes in the Bellevue stones, this stone is perfect for designing unique patterns on accent walls, fireplace surrounds, and backsplashes. Bellevue’s various stone shapes and sizes still allow for a balanced look of squared and random edges. Other projects like door trim and wrapping landscaping .elements with the stone are easy to plan with Bellevue’s various sizes. Bellevue’s whites, tans, and other minor color bands produce a natural look that will catch the eyes of passers-by and guests.
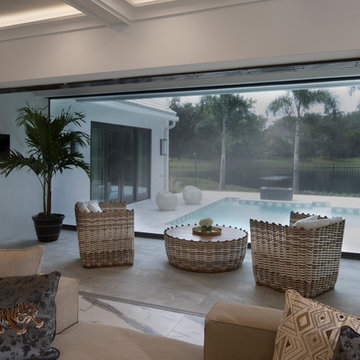
This remodeled home features Phantom Screens’ motorized retractable wall screen. The home was built in the 1980’s and is a perfect example of the architecture and styling of that time. It has now been transformed with Bahamian styled architecture and will be inspirational to both home owners and builders.
Photography: Jeffrey A. Davis Photography
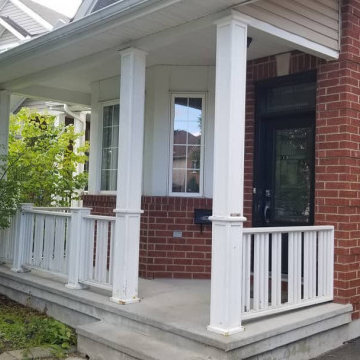
Our custom ordered railing arrived this week, and so we took advantage of a beautiful afternoon today to complete this front porch transformation for one of our latest customers.
We removed the old wooden columns and railing, and replaced with elegant aluminum columns and decorative aluminum scroll railing.
Just in time for Halloween, the only thing scary about this front porch entrance now is the decorations!
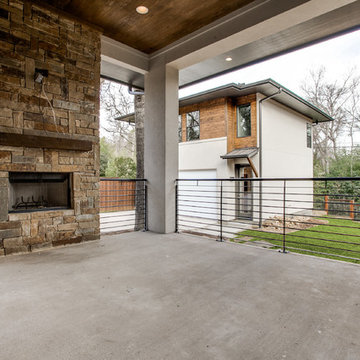
Modern Outdoor Living Area with Stone Fireplace, Industrial Railing, Modern Detached Garage
Пример оригинального дизайна: веранда на заднем дворе в стиле модернизм с покрытием из бетонных плит
Пример оригинального дизайна: веранда на заднем дворе в стиле модернизм с покрытием из бетонных плит
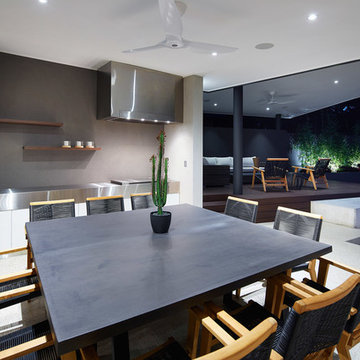
Neat, clean and streamlined Alfresco BBQs ready for any sized family gathering or party.
Photos by Ron Tan
На фото: большая веранда на заднем дворе в современном стиле с летней кухней, покрытием из бетонных плит и навесом
На фото: большая веранда на заднем дворе в современном стиле с летней кухней, покрытием из бетонных плит и навесом
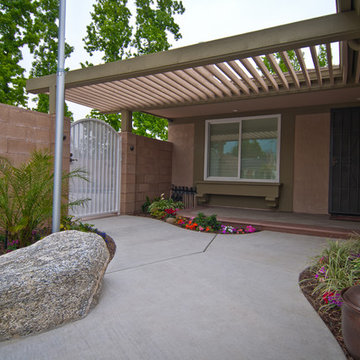
A simple porch update features a new overhead pergola, concrete paving, precast concrete steps, and tropical landscape.
Свежая идея для дизайна: пергола на веранде среднего размера на переднем дворе в морском стиле с покрытием из бетонных плит - отличное фото интерьера
Свежая идея для дизайна: пергола на веранде среднего размера на переднем дворе в морском стиле с покрытием из бетонных плит - отличное фото интерьера
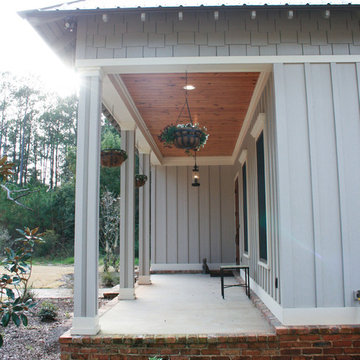
The one-acre lot had to have approximately 45 to 50 mature pine trees removed for the house and garage construction. The owners decided to mill the trees on the lot with the help of a local contractor who operates a portable saw mill that was brought to the site. 90% of the house interior trim as well as the the front and rear porch ceilings are from the mature pine trees cut down on the lot.
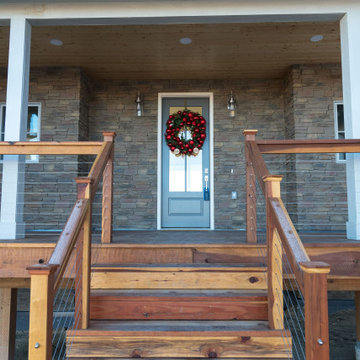
Свежая идея для дизайна: большая веранда на заднем дворе в стиле модернизм с колоннами, покрытием из бетонных плит и навесом - отличное фото интерьера
Фото: серая веранда с покрытием из бетонных плит
6
