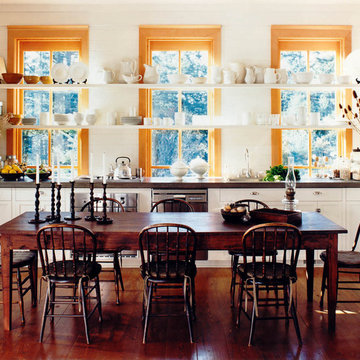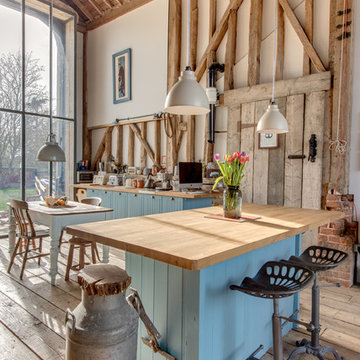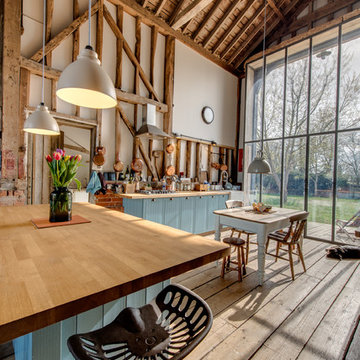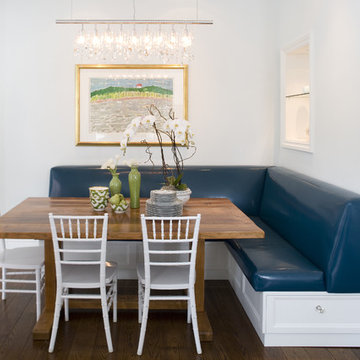Стиль Рустика – квартиры и дома
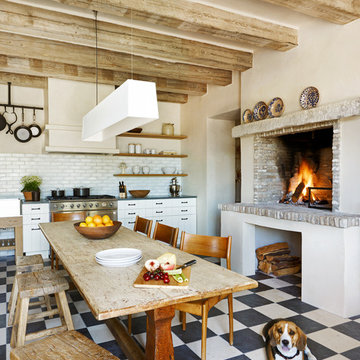
Eat in kitchen with cooking fireplace
На фото: кухня в стиле рустика с техникой из нержавеющей стали с
На фото: кухня в стиле рустика с техникой из нержавеющей стали с
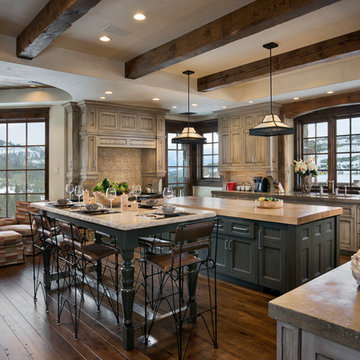
Roger Wade Studio
Идея дизайна: п-образная кухня в стиле рустика с обеденным столом, фасадами с утопленной филенкой, серыми фасадами, деревянной столешницей и серым фартуком
Идея дизайна: п-образная кухня в стиле рустика с обеденным столом, фасадами с утопленной филенкой, серыми фасадами, деревянной столешницей и серым фартуком
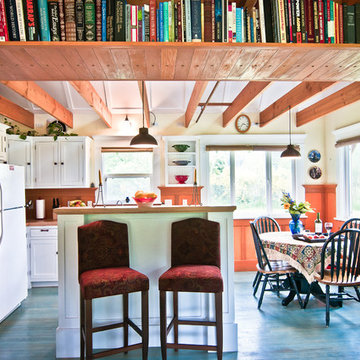
Louise Lakier Photography © 2012 Houzz
Источник вдохновения для домашнего уюта: кухня в стиле рустика с обеденным столом, фасадами в стиле шейкер, белыми фасадами, деревянным полом и синим полом
Источник вдохновения для домашнего уюта: кухня в стиле рустика с обеденным столом, фасадами в стиле шейкер, белыми фасадами, деревянным полом и синим полом
Find the right local pro for your project
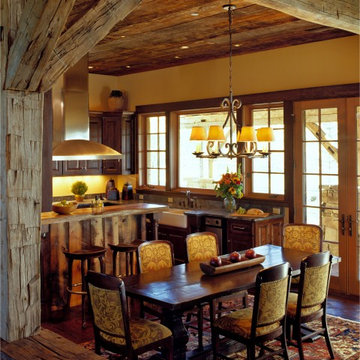
Стильный дизайн: кухня-столовая в стиле рустика с желтыми стенами и темным паркетным полом - последний тренд

Tony Giammarino
Свежая идея для дизайна: большая п-образная кухня-гостиная в стиле рустика с врезной мойкой, фасадами с выступающей филенкой, фасадами цвета дерева среднего тона, гранитной столешницей, коричневым фартуком, фартуком из каменной плиты, техникой из нержавеющей стали, полуостровом, полом из терракотовой плитки и красным полом - отличное фото интерьера
Свежая идея для дизайна: большая п-образная кухня-гостиная в стиле рустика с врезной мойкой, фасадами с выступающей филенкой, фасадами цвета дерева среднего тона, гранитной столешницей, коричневым фартуком, фартуком из каменной плиты, техникой из нержавеющей стали, полуостровом, полом из терракотовой плитки и красным полом - отличное фото интерьера
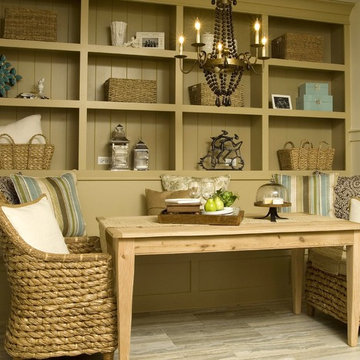
This is a cozy space for morning coffee. The built in banquette allows for extra seating and is a great idea to maximize space.
На фото: кухня в стиле рустика с обеденным столом, открытыми фасадами и бежевыми фасадами с
На фото: кухня в стиле рустика с обеденным столом, открытыми фасадами и бежевыми фасадами с
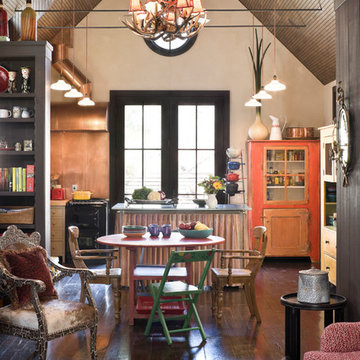
©2013 Bob Greenspan Photography
Свежая идея для дизайна: кухня-столовая в стиле рустика - отличное фото интерьера
Свежая идея для дизайна: кухня-столовая в стиле рустика - отличное фото интерьера
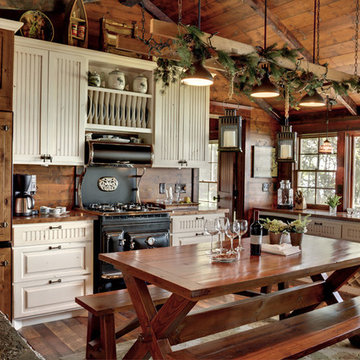
Lands End Development
На фото: угловая кухня в стиле рустика с обеденным столом, фасадами с выступающей филенкой, фасадами цвета дерева среднего тона и черной техникой
На фото: угловая кухня в стиле рустика с обеденным столом, фасадами с выступающей филенкой, фасадами цвета дерева среднего тона и черной техникой
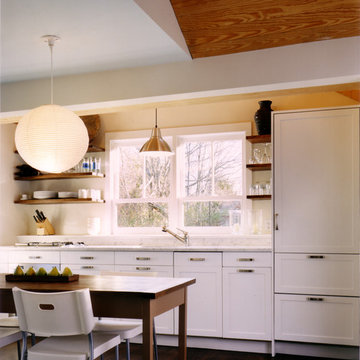
Catherine Tighe
Пример оригинального дизайна: кухня в стиле рустика с фасадами с утопленной филенкой и белыми фасадами
Пример оригинального дизайна: кухня в стиле рустика с фасадами с утопленной филенкой и белыми фасадами
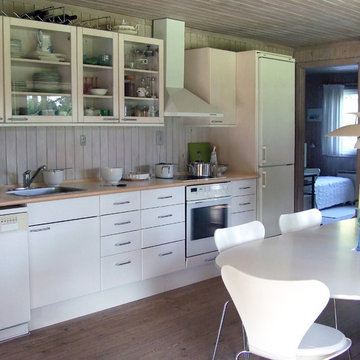
Идея дизайна: прямая кухня в стиле рустика с обеденным столом, стеклянными фасадами, белыми фасадами, белой техникой и накладной мойкой
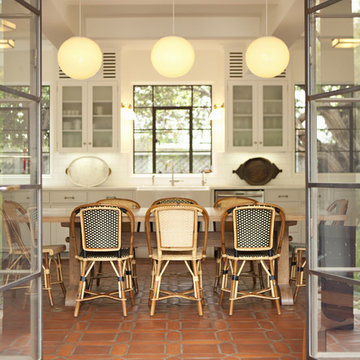
See if you can figure out which is the new wing?
Karyn Millet Photography
Пример оригинального дизайна: кухня в стиле рустика с стеклянными фасадами
Пример оригинального дизайна: кухня в стиле рустика с стеклянными фасадами

Kitchen was a renovation of a 70's white plastic laminate kitchen. We gutted the room to allow for the taste of our clients to shine with updated materials. The cabinetry is custom from our own cabinetry line. The counter tops and backsplash are handpainted custom designed tiles made in France. The floors are wood beams cut short side and laid to show the grain. We also created a cabinetry nook made of stone to house a display area and server. We used the existing skylights, but to bring it all together we installed reclaimed wood clapboards on the ceiling and reclaimed wood timbers to create some sense of architecture. The photograph was taken by Peter Rywmid
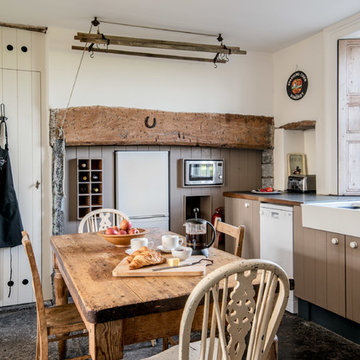
Идея дизайна: угловая кухня в стиле рустика с обеденным столом, коричневыми фасадами, с полувстраиваемой мойкой (с передним бортиком), плоскими фасадами, деревянной столешницей и белой техникой
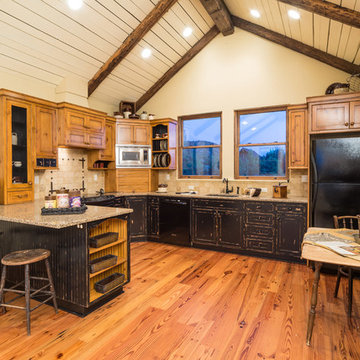
Chandler Photography
Contractor: Chuck Rose of CL Rose Construction - http://clroseconstruction.com

The goal of this project was to build a house that would be energy efficient using materials that were both economical and environmentally conscious. Due to the extremely cold winter weather conditions in the Catskills, insulating the house was a primary concern. The main structure of the house is a timber frame from an nineteenth century barn that has been restored and raised on this new site. The entirety of this frame has then been wrapped in SIPs (structural insulated panels), both walls and the roof. The house is slab on grade, insulated from below. The concrete slab was poured with a radiant heating system inside and the top of the slab was polished and left exposed as the flooring surface. Fiberglass windows with an extremely high R-value were chosen for their green properties. Care was also taken during construction to make all of the joints between the SIPs panels and around window and door openings as airtight as possible. The fact that the house is so airtight along with the high overall insulatory value achieved from the insulated slab, SIPs panels, and windows make the house very energy efficient. The house utilizes an air exchanger, a device that brings fresh air in from outside without loosing heat and circulates the air within the house to move warmer air down from the second floor. Other green materials in the home include reclaimed barn wood used for the floor and ceiling of the second floor, reclaimed wood stairs and bathroom vanity, and an on-demand hot water/boiler system. The exterior of the house is clad in black corrugated aluminum with an aluminum standing seam roof. Because of the extremely cold winter temperatures windows are used discerningly, the three largest windows are on the first floor providing the main living areas with a majestic view of the Catskill mountains.
Стиль Рустика – квартиры и дома
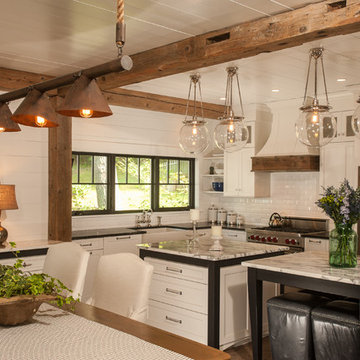
Rob Spring Photography
На фото: угловая кухня в стиле рустика с обеденным столом, с полувстраиваемой мойкой (с передним бортиком), фасадами в стиле шейкер, белыми фасадами, гранитной столешницей, белым фартуком, фартуком из плитки кабанчик и техникой из нержавеющей стали с
На фото: угловая кухня в стиле рустика с обеденным столом, с полувстраиваемой мойкой (с передним бортиком), фасадами в стиле шейкер, белыми фасадами, гранитной столешницей, белым фартуком, фартуком из плитки кабанчик и техникой из нержавеющей стали с
1



















