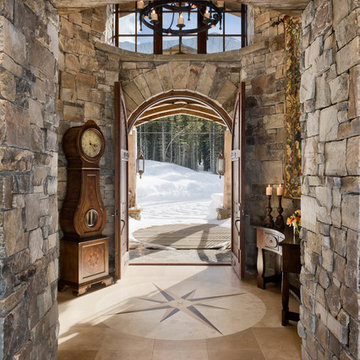Стиль Рустика – квартиры и дома

Свежая идея для дизайна: парадная, изолированная гостиная комната среднего размера в стиле рустика с паркетным полом среднего тона, стандартным камином и фасадом камина из камня без телевизора - отличное фото интерьера

We replaced the brick with a Tuscan-colored stacked stone and added a wood mantel; the television was built-in to the stacked stone and framed out for a custom look. This created an updated design scheme for the room and a focal point. We also removed an entry wall on the east side of the home, and a wet bar near the back of the living area. This had an immediate impact on the brightness of the room and allowed for more natural light and a more open, airy feel, as well as increased square footage of the space. We followed up by updating the paint color to lighten the room, while also creating a natural flow into the remaining rooms of this first-floor, open floor plan.
After removing the brick underneath the shelving units, we added a bench storage unit and closed cabinetry for storage. The back walls were finalized with a white shiplap wall treatment to brighten the space and wood shelving for accessories. On the left side of the fireplace, we added a single floating wood shelf to highlight and display the sword.
The popcorn ceiling was scraped and replaced with a cleaner look, and the wood beams were stained to match the new mantle and floating shelves. The updated ceiling and beams created another dramatic focal point in the room, drawing the eye upward, and creating an open, spacious feel to the room. The room was finalized by removing the existing ceiling fan and replacing it with a rustic, two-toned, four-light chandelier in a distressed weathered oak finish on an iron metal frame.
Photo Credit: Nina Leone Photography
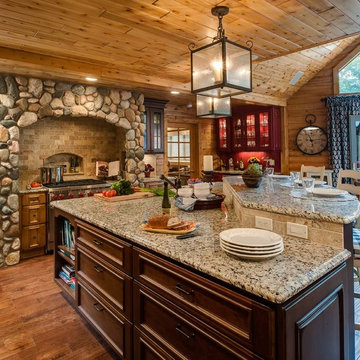
Источник вдохновения для домашнего уюта: угловая кухня-гостиная среднего размера в стиле рустика с фасадами с выступающей филенкой, темными деревянными фасадами, гранитной столешницей, бежевым фартуком, фартуком из каменной плитки, техникой под мебельный фасад, паркетным полом среднего тона, островом, коричневым полом и серой столешницей
Find the right local pro for your project
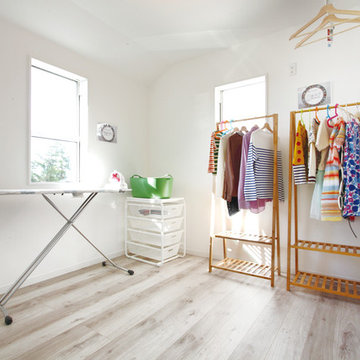
На фото: парадная гардеробная унисекс в стиле рустика с полом из фанеры и бежевым полом
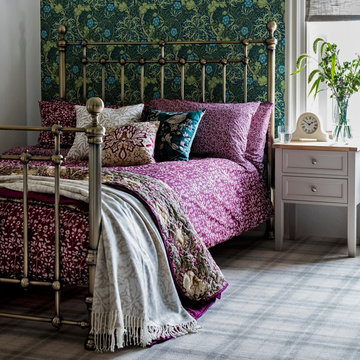
Classic rural style with a hint of eccentricity, and inspired by the enduring appeal of Arts & Crafts design. Traditional patterns are gently updated in scale and with rich colours. Layers of natural fabrics create a warm, casual atmosphere
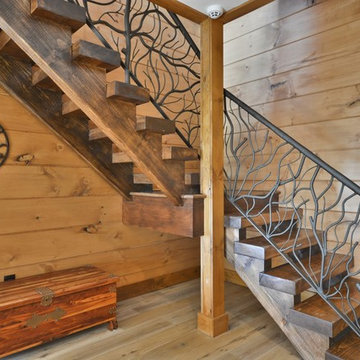
Mike Maloney
Источник вдохновения для домашнего уюта: угловая лестница среднего размера в стиле рустика с деревянными ступенями и металлическими перилами без подступенок
Источник вдохновения для домашнего уюта: угловая лестница среднего размера в стиле рустика с деревянными ступенями и металлическими перилами без подступенок
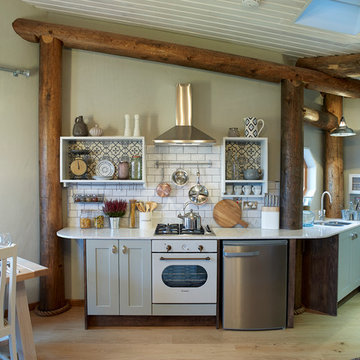
Свежая идея для дизайна: маленькая прямая кухня в стиле рустика с врезной мойкой, фасадами в стиле шейкер, серыми фасадами, белым фартуком, фартуком из плитки кабанчик, белой техникой и паркетным полом среднего тона без острова для на участке и в саду - отличное фото интерьера

Mark Pinkerton - vi360 Photography
Пример оригинального дизайна: прямой домашний бар среднего размера в стиле рустика с фасадами с декоративным кантом, серыми фасадами, столешницей из кварцита, бежевым фартуком, фартуком из каменной плитки, паркетным полом среднего тона, коричневым полом и белой столешницей
Пример оригинального дизайна: прямой домашний бар среднего размера в стиле рустика с фасадами с декоративным кантом, серыми фасадами, столешницей из кварцита, бежевым фартуком, фартуком из каменной плитки, паркетным полом среднего тона, коричневым полом и белой столешницей
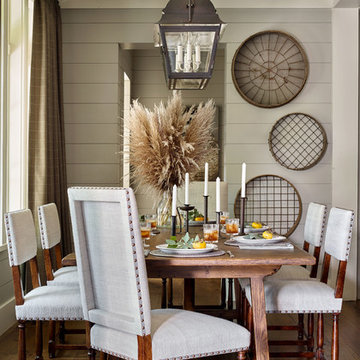
Emily Followill
Пример оригинального дизайна: столовая в стиле рустика с серыми стенами, темным паркетным полом и коричневым полом
Пример оригинального дизайна: столовая в стиле рустика с серыми стенами, темным паркетным полом и коричневым полом
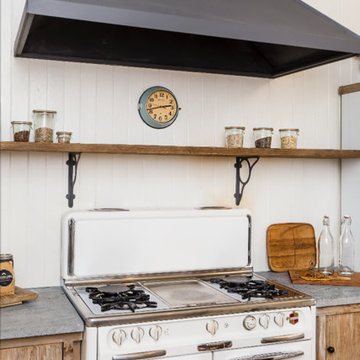
Kitchen in Rustic remodel nestled in the lush Mill Valley Hills, North Bay of San Francisco.
Leila Seppa Photography.
На фото: маленькая отдельная кухня в стиле рустика с с полувстраиваемой мойкой (с передним бортиком), фасадами цвета дерева среднего тона, белым фартуком, фартуком из дерева, белой техникой, светлым паркетным полом и островом для на участке и в саду
На фото: маленькая отдельная кухня в стиле рустика с с полувстраиваемой мойкой (с передним бортиком), фасадами цвета дерева среднего тона, белым фартуком, фартуком из дерева, белой техникой, светлым паркетным полом и островом для на участке и в саду

Идея дизайна: огромный прямой домашний бар в стиле рустика с барной стойкой, темными деревянными фасадами, деревянной столешницей, разноцветным фартуком, фартуком из каменной плитки, бетонным полом и фасадами в стиле шейкер
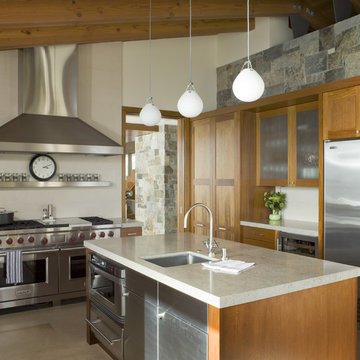
~~~~~~~~~~~~~~
Featured in 'California HOME + DESIGN' magazine
http://www.suttonsuzukiarchitects.com/news_calhome.html?2
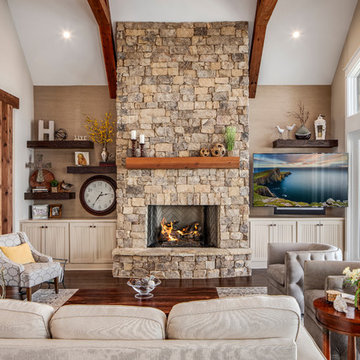
This house features an open concept floor plan, with expansive windows that truly capture the 180-degree lake views. The classic design elements, such as white cabinets, neutral paint colors, and natural wood tones, help make this house feel bright and welcoming year round.
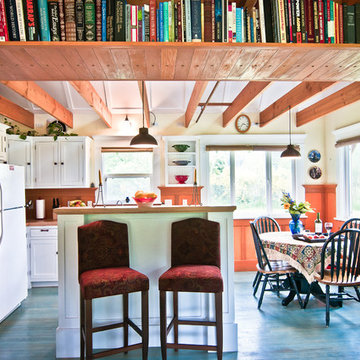
Louise Lakier Photography © 2012 Houzz
Источник вдохновения для домашнего уюта: кухня в стиле рустика с обеденным столом, фасадами в стиле шейкер, белыми фасадами, деревянным полом и синим полом
Источник вдохновения для домашнего уюта: кухня в стиле рустика с обеденным столом, фасадами в стиле шейкер, белыми фасадами, деревянным полом и синим полом
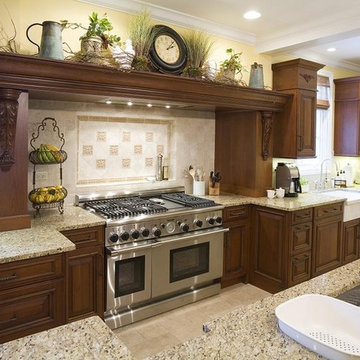
На фото: кухня в стиле рустика с врезной мойкой, фасадами с выступающей филенкой, темными деревянными фасадами, бежевым фартуком и техникой из нержавеющей стали с

The goal of this project was to build a house that would be energy efficient using materials that were both economical and environmentally conscious. Due to the extremely cold winter weather conditions in the Catskills, insulating the house was a primary concern. The main structure of the house is a timber frame from an nineteenth century barn that has been restored and raised on this new site. The entirety of this frame has then been wrapped in SIPs (structural insulated panels), both walls and the roof. The house is slab on grade, insulated from below. The concrete slab was poured with a radiant heating system inside and the top of the slab was polished and left exposed as the flooring surface. Fiberglass windows with an extremely high R-value were chosen for their green properties. Care was also taken during construction to make all of the joints between the SIPs panels and around window and door openings as airtight as possible. The fact that the house is so airtight along with the high overall insulatory value achieved from the insulated slab, SIPs panels, and windows make the house very energy efficient. The house utilizes an air exchanger, a device that brings fresh air in from outside without loosing heat and circulates the air within the house to move warmer air down from the second floor. Other green materials in the home include reclaimed barn wood used for the floor and ceiling of the second floor, reclaimed wood stairs and bathroom vanity, and an on-demand hot water/boiler system. The exterior of the house is clad in black corrugated aluminum with an aluminum standing seam roof. Because of the extremely cold winter temperatures windows are used discerningly, the three largest windows are on the first floor providing the main living areas with a majestic view of the Catskill mountains.
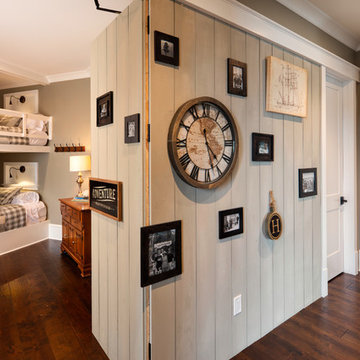
This house features an open concept floor plan, with expansive windows that truly capture the 180-degree lake views. The classic design elements, such as white cabinets, neutral paint colors, and natural wood tones, help make this house feel bright and welcoming year round.
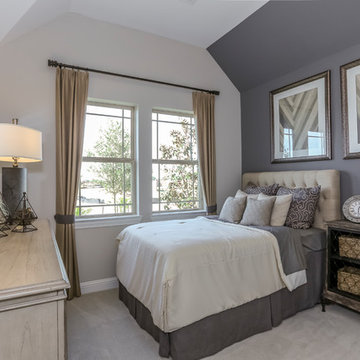
На фото: большая гостевая спальня (комната для гостей) в стиле рустика с серыми стенами, ковровым покрытием и бежевым полом
Стиль Рустика – квартиры и дома
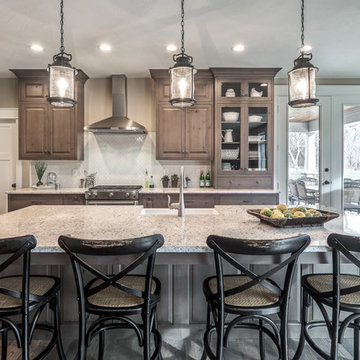
Cabinetry: Shiloh Cabinetry (WW Wood Products), Dudley, Missouri
Door: Richmond - Flush Inset
Drawer: Slab - Flush Inset
Wood: Rustic Alder
Finish: Silas w/ Graphite HIghlight
Countertops: Andino White Granite
Hardware: Jeffrey Alexander "Belcastel" DACM Finish
Note: Due to the amount of natural light, the photographs show more brown than the true Silas Gray color. ALL of the cabinetry shown in the photos are the Silas finish, although the island looks darker....it is all the same.
Photos by Dawn M Smith Photography
1



















