Прихожая с входной дверью из дерева среднего тона – фото дизайна интерьера
Сортировать:
Бюджет
Сортировать:Популярное за сегодня
141 - 160 из 15 489 фото
1 из 2

The main entry with a handy drop- zone / mudroom in the main hallway with built-in joinery for storing and sorting bags, jackets, hats, shoes
Стильный дизайн: узкая прихожая среднего размера в современном стиле с белыми стенами, полом из винила, одностворчатой входной дверью, входной дверью из дерева среднего тона и серым полом - последний тренд
Стильный дизайн: узкая прихожая среднего размера в современном стиле с белыми стенами, полом из винила, одностворчатой входной дверью, входной дверью из дерева среднего тона и серым полом - последний тренд
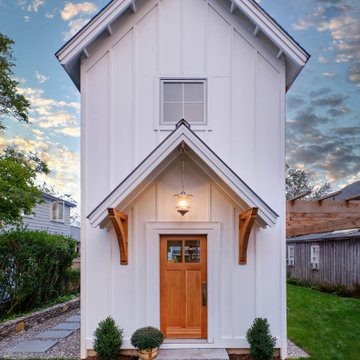
Protecting the north-facing entry is a gable-shaped canopy with a standing-seam metal roof supported by decorative wooden brackets. Dennis M. Carbo Photography
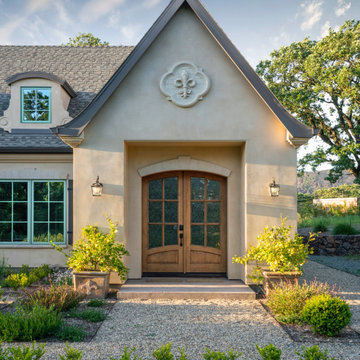
Идея дизайна: прихожая с бежевыми стенами, двустворчатой входной дверью и входной дверью из дерева среднего тона
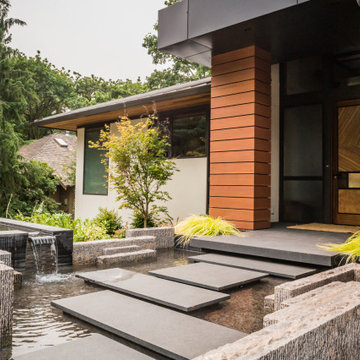
The entry path takes your over a water feature. It hints at the home's connection to the nearby Lake Washington, adding drama in an understated manner.
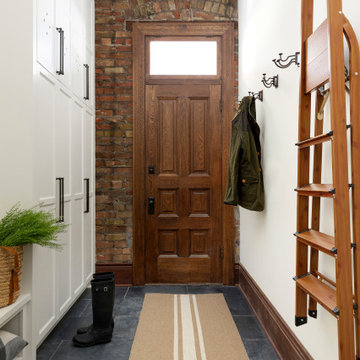
Источник вдохновения для домашнего уюта: тамбур в классическом стиле с белыми стенами, одностворчатой входной дверью, входной дверью из дерева среднего тона и серым полом
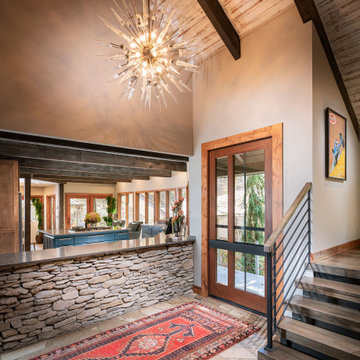
На фото: огромная входная дверь в стиле рустика с серыми стенами, поворотной входной дверью и входной дверью из дерева среднего тона
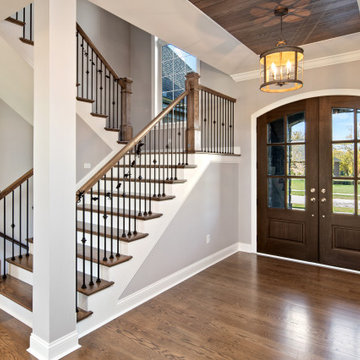
Источник вдохновения для домашнего уюта: узкая прихожая среднего размера в стиле неоклассика (современная классика) с серыми стенами, паркетным полом среднего тона, двустворчатой входной дверью, входной дверью из дерева среднего тона и коричневым полом
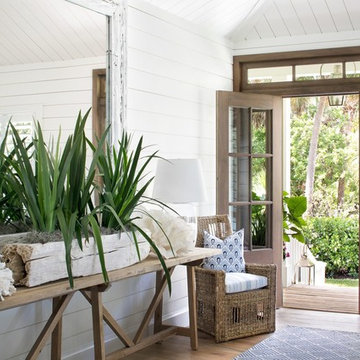
Charming summer home was built with the true Florida Cracker architecture of the past, & blends perfectly with its historic surroundings. Cracker architecture was used widely in the 19th century in Florida, characterized by metal roofs, wrap around porches, long & straight central hallways from the front to the back of the home. Featured in the latest issue of Cottages & Bungalows, designed by Pineapple, Palms, Etc.

This cozy lake cottage skillfully incorporates a number of features that would normally be restricted to a larger home design. A glance of the exterior reveals a simple story and a half gable running the length of the home, enveloping the majority of the interior spaces. To the rear, a pair of gables with copper roofing flanks a covered dining area that connects to a screened porch. Inside, a linear foyer reveals a generous staircase with cascading landing. Further back, a centrally placed kitchen is connected to all of the other main level entertaining spaces through expansive cased openings. A private study serves as the perfect buffer between the homes master suite and living room. Despite its small footprint, the master suite manages to incorporate several closets, built-ins, and adjacent master bath complete with a soaker tub flanked by separate enclosures for shower and water closet. Upstairs, a generous double vanity bathroom is shared by a bunkroom, exercise space, and private bedroom. The bunkroom is configured to provide sleeping accommodations for up to 4 people. The rear facing exercise has great views of the rear yard through a set of windows that overlook the copper roof of the screened porch below.
Builder: DeVries & Onderlinde Builders
Interior Designer: Vision Interiors by Visbeen
Photographer: Ashley Avila Photography
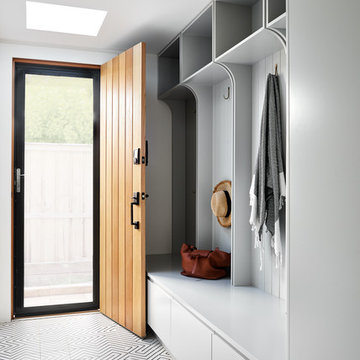
Photography Ryan Linnegar
Пример оригинального дизайна: большой тамбур в современном стиле с полом из керамогранита, белыми стенами, одностворчатой входной дверью, входной дверью из дерева среднего тона и разноцветным полом
Пример оригинального дизайна: большой тамбур в современном стиле с полом из керамогранита, белыми стенами, одностворчатой входной дверью, входной дверью из дерева среднего тона и разноцветным полом
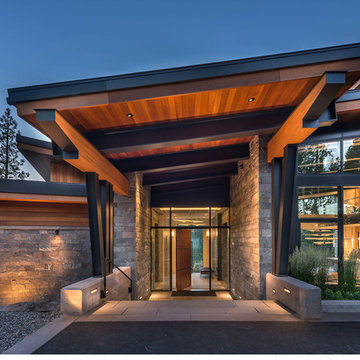
This luxury mountain home features Grabill's Aluminum Clad products throughout. The custom windows and doors are crafted of stained rift sawn white oak on the interior with aluminum cladding on the exterior. Guests are welcomed into the stone foyer by a 9 ft. horizontal plank pivot entry door with a custom patina bronze inlay.
Various window and door configurations create a unique one-of-a-kind design that captures stunning views of the Carson Range. The great room is highlighted by a pocketing sliding door that expands nearly 19 ft. wide and disappears into the adjacent wall. When fully open, this seamless transition to the exterior blurs the lines of indoor and outdoor living.
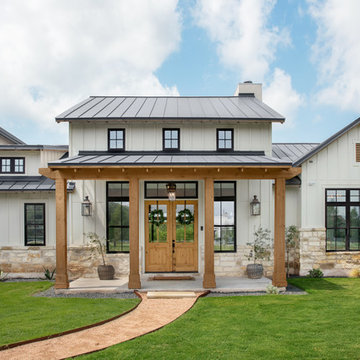
Свежая идея для дизайна: входная дверь в стиле кантри с белыми стенами, двустворчатой входной дверью и входной дверью из дерева среднего тона - отличное фото интерьера
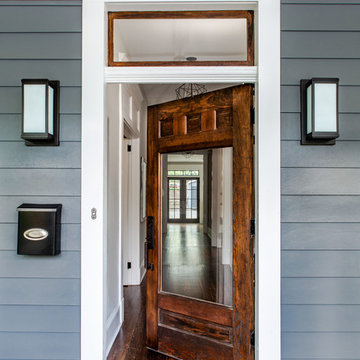
Photography by Jeff Herr
Идея дизайна: прихожая в классическом стиле с входной дверью из дерева среднего тона
Идея дизайна: прихожая в классическом стиле с входной дверью из дерева среднего тона
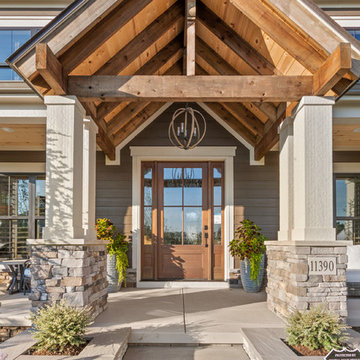
На фото: входная дверь в стиле кантри с коричневыми стенами, одностворчатой входной дверью и входной дверью из дерева среднего тона
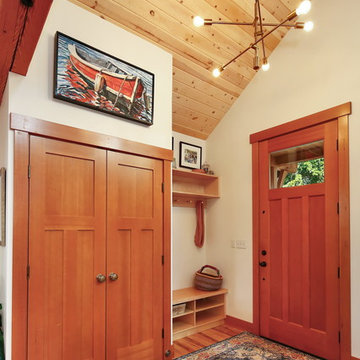
The owners of this home came to us with a plan to build a new high-performance home that physically and aesthetically fit on an infill lot in an old well-established neighborhood in Bellingham. The Craftsman exterior detailing, Scandinavian exterior color palette, and timber details help it blend into the older neighborhood. At the same time the clean modern interior allowed their artistic details and displayed artwork take center stage.
We started working with the owners and the design team in the later stages of design, sharing our expertise with high-performance building strategies, custom timber details, and construction cost planning. Our team then seamlessly rolled into the construction phase of the project, working with the owners and Michelle, the interior designer until the home was complete.
The owners can hardly believe the way it all came together to create a bright, comfortable, and friendly space that highlights their applied details and favorite pieces of art.
Photography by Radley Muller Photography
Design by Deborah Todd Building Design Services
Interior Design by Spiral Studios
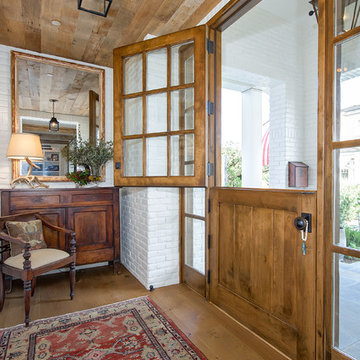
Contractor: Legacy CDM Inc. | Interior Designer: Kim Woods & Trish Bass | Photographer: Jola Photography
Источник вдохновения для домашнего уюта: фойе среднего размера в стиле кантри с белыми стенами, светлым паркетным полом, голландской входной дверью, входной дверью из дерева среднего тона и коричневым полом
Источник вдохновения для домашнего уюта: фойе среднего размера в стиле кантри с белыми стенами, светлым паркетным полом, голландской входной дверью, входной дверью из дерева среднего тона и коричневым полом

Стильный дизайн: большая входная дверь в стиле модернизм с белыми стенами, полом из керамической плитки, поворотной входной дверью, входной дверью из дерева среднего тона и белым полом - последний тренд
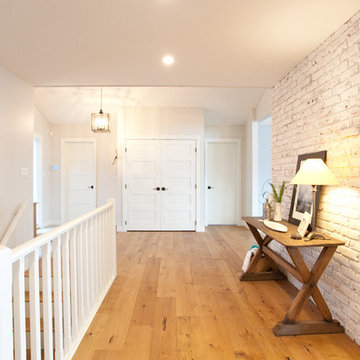
Entry hall
Стильный дизайн: узкая прихожая среднего размера в стиле неоклассика (современная классика) с серыми стенами, светлым паркетным полом, одностворчатой входной дверью и входной дверью из дерева среднего тона - последний тренд
Стильный дизайн: узкая прихожая среднего размера в стиле неоклассика (современная классика) с серыми стенами, светлым паркетным полом, одностворчатой входной дверью и входной дверью из дерева среднего тона - последний тренд
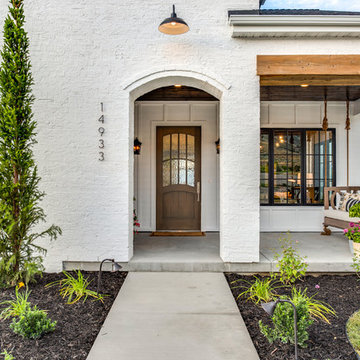
Ann Parris
Идея дизайна: входная дверь в стиле кантри с белыми стенами, бетонным полом, одностворчатой входной дверью, входной дверью из дерева среднего тона и серым полом
Идея дизайна: входная дверь в стиле кантри с белыми стенами, бетонным полом, одностворчатой входной дверью, входной дверью из дерева среднего тона и серым полом
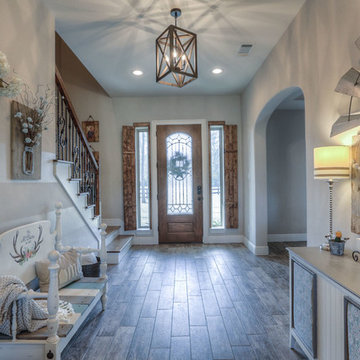
На фото: фойе среднего размера в стиле кантри с бежевыми стенами, одностворчатой входной дверью, входной дверью из дерева среднего тона, коричневым полом и полом из керамической плитки с
Прихожая с входной дверью из дерева среднего тона – фото дизайна интерьера
8