Прихожая
Сортировать:
Бюджет
Сортировать:Популярное за сегодня
1 - 20 из 9 920 фото
1 из 3

Квартира начинается с прихожей. Хотелось уже при входе создать впечатление о концепции жилья. Планировка от застройщика подразумевала дверной проем в спальню напротив входа в квартиру. Путем перепланировки мы закрыли проем в спальню из прихожей и создали красивую композицию напротив входной двери. Зеркало и буфет от итальянской фабрики Sovet представляют собой зеркальную композицию, заключенную в алюминиевую раму. Подобно абстрактной картине они завораживают с порога. Отсутствие в этом помещении естественного света решили за счет отражающих поверхностей и одинаковой фактуры материалов стен и пола. Это помогло визуально увеличить пространство, и сделать прихожую светлее. Дверь в гостиную - прозрачная из прихожей, полностью пропускает свет, но имеет зеркальное отражение из гостиной.
Выбор керамогранита для напольного покрытия в прихожей и гостиной не случаен. Семья проживает с собакой. Несмотря на то, что питомец послушный и дисциплинированный, помещения требуют тщательного ухода. Керамогранит же очень удобен в уборке.
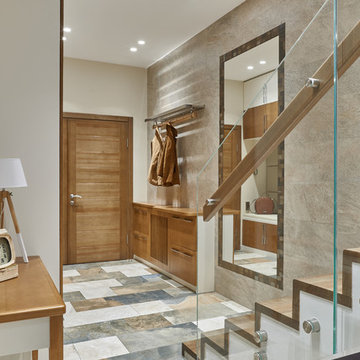
дизайнер: Майя Левченко
стилист, декоратор: Сергей Гиро
фотограф: Александр Шевцов
На фото: входная дверь в современном стиле с серыми стенами, одностворчатой входной дверью, входной дверью из дерева среднего тона и разноцветным полом с
На фото: входная дверь в современном стиле с серыми стенами, одностворчатой входной дверью, входной дверью из дерева среднего тона и разноцветным полом с
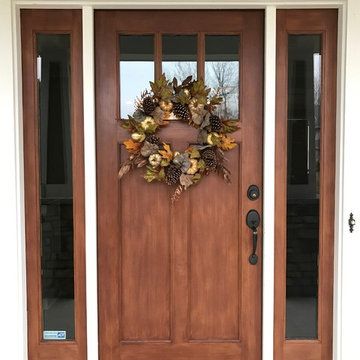
Свежая идея для дизайна: маленькая входная дверь в классическом стиле с одностворчатой входной дверью и входной дверью из дерева среднего тона для на участке и в саду - отличное фото интерьера

Идея дизайна: тамбур среднего размера в стиле кантри с разноцветными стенами, одностворчатой входной дверью, входной дверью из дерева среднего тона и серым полом
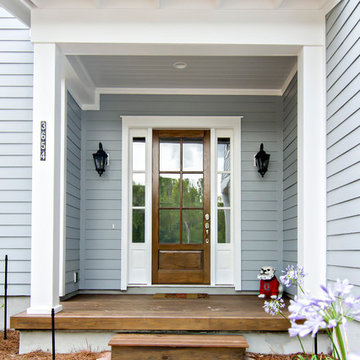
Glenn Layton Homes, LLC, "Building Your Coastal Lifestyle"
Свежая идея для дизайна: входная дверь в морском стиле с серыми стенами, одностворчатой входной дверью и входной дверью из дерева среднего тона - отличное фото интерьера
Свежая идея для дизайна: входная дверь в морском стиле с серыми стенами, одностворчатой входной дверью и входной дверью из дерева среднего тона - отличное фото интерьера

Идея дизайна: прихожая в стиле неоклассика (современная классика) с светлым паркетным полом, одностворчатой входной дверью, входной дверью из дерева среднего тона, белыми стенами и бежевым полом

Facing the carport, this entrance provides a substantial boundary to the exterior world without completely closing off one's range of view. The continuation of the Limestone walls and Hemlock ceiling serves an inviting transition between the spaces.
Custom windows, doors, and hardware designed and furnished by Thermally Broken Steel USA.

На фото: тамбур в стиле неоклассика (современная классика) с серыми стенами, одностворчатой входной дверью, входной дверью из дерева среднего тона и разноцветным полом

Gorgeous townhouse with stylish black windows, 10 ft. ceilings on the first floor, first-floor guest suite with full bath and 2-car dedicated parking off the alley. Dining area with wainscoting opens into kitchen featuring large, quartz island, soft-close cabinets and stainless steel appliances. Uniquely-located, white, porcelain farmhouse sink overlooks the family room, so you can converse while you clean up! Spacious family room sports linear, contemporary fireplace, built-in bookcases and upgraded wall trim. Drop zone at rear door (with keyless entry) leads out to stamped, concrete patio. Upstairs features 9 ft. ceilings, hall utility room set up for side-by-side washer and dryer, two, large secondary bedrooms with oversized closets and dual sinks in shared full bath. Owner’s suite, with crisp, white wainscoting, has three, oversized windows and two walk-in closets. Owner’s bath has double vanity and large walk-in shower with dual showerheads and floor-to-ceiling glass panel. Home also features attic storage and tankless water heater, as well as abundant recessed lighting and contemporary fixtures throughout.
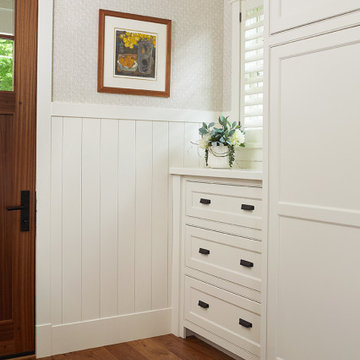
This cozy lake cottage skillfully incorporates a number of features that would normally be restricted to a larger home design. A glance of the exterior reveals a simple story and a half gable running the length of the home, enveloping the majority of the interior spaces. To the rear, a pair of gables with copper roofing flanks a covered dining area and screened porch. Inside, a linear foyer reveals a generous staircase with cascading landing.
Further back, a centrally placed kitchen is connected to all of the other main level entertaining spaces through expansive cased openings. A private study serves as the perfect buffer between the homes master suite and living room. Despite its small footprint, the master suite manages to incorporate several closets, built-ins, and adjacent master bath complete with a soaker tub flanked by separate enclosures for a shower and water closet.
Upstairs, a generous double vanity bathroom is shared by a bunkroom, exercise space, and private bedroom. The bunkroom is configured to provide sleeping accommodations for up to 4 people. The rear-facing exercise has great views of the lake through a set of windows that overlook the copper roof of the screened porch below.
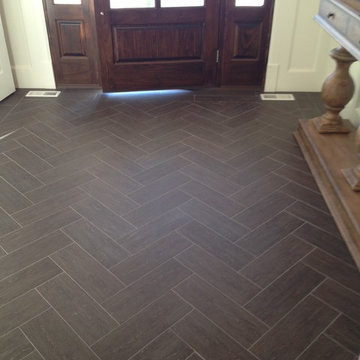
In this project, we feature the timeless, unmatched beauty of Emser Tile. Emser Tile's innovative portfolio of porcelain, ceramic, natural stone, and decorative glass and mosaic products is designed to meet a wide range of aesthetic, performance, and budget requirements. Here at Floor Dimensions, we strive to deliver the best, and that includes Emser Tile. Once you find your inspiration, be sure to visit us at https://www.floordimensions.com/ for more information.

Свежая идея для дизайна: прихожая в морском стиле с белыми стенами, паркетным полом среднего тона, коричневым полом, одностворчатой входной дверью и входной дверью из дерева среднего тона - отличное фото интерьера
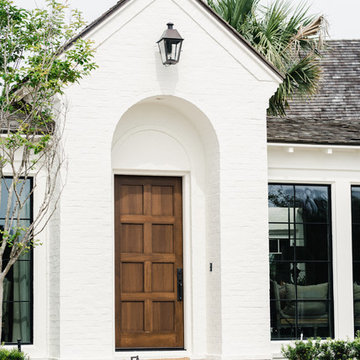
На фото: большая входная дверь в средиземноморском стиле с белыми стенами, кирпичным полом, одностворчатой входной дверью, входной дверью из дерева среднего тона и красным полом

Стильный дизайн: большая узкая прихожая в стиле лофт с серыми стенами, полом из керамической плитки, одностворчатой входной дверью, входной дверью из дерева среднего тона и серым полом - последний тренд

HARIS KENJAR
Свежая идея для дизайна: фойе в современном стиле с серыми стенами, одностворчатой входной дверью, входной дверью из дерева среднего тона и бежевым полом - отличное фото интерьера
Свежая идея для дизайна: фойе в современном стиле с серыми стенами, одностворчатой входной дверью, входной дверью из дерева среднего тона и бежевым полом - отличное фото интерьера
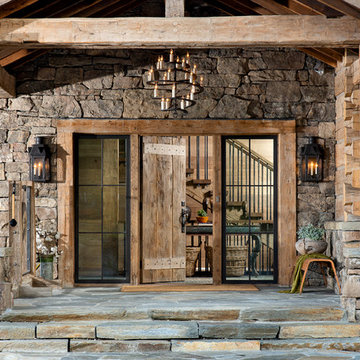
Photography - LongViews Studios
Entry interior/exterior are Mojave Flagstone.
Свежая идея для дизайна: большая входная дверь в стиле рустика с одностворчатой входной дверью и входной дверью из дерева среднего тона - отличное фото интерьера
Свежая идея для дизайна: большая входная дверь в стиле рустика с одностворчатой входной дверью и входной дверью из дерева среднего тона - отличное фото интерьера
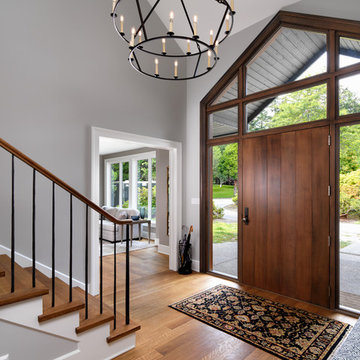
Photos by Vince Klassen
На фото: большая входная дверь в стиле неоклассика (современная классика) с серыми стенами, паркетным полом среднего тона, одностворчатой входной дверью, коричневым полом и входной дверью из дерева среднего тона
На фото: большая входная дверь в стиле неоклассика (современная классика) с серыми стенами, паркетным полом среднего тона, одностворчатой входной дверью, коричневым полом и входной дверью из дерева среднего тона
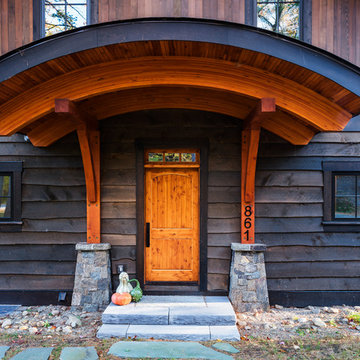
Пример оригинального дизайна: входная дверь в стиле рустика с коричневыми стенами, одностворчатой входной дверью, входной дверью из дерева среднего тона и серым полом

This very busy family of five needed a convenient place to drop coats, shoes and bookbags near the active side entrance of their home. Creating a mudroom space was an essential part of a larger renovation project we were hired to design which included a kitchen, family room, butler’s pantry, home office, laundry room, and powder room. These additional spaces, including the new mudroom, did not exist previously and were created from the home’s existing square footage.
The location of the mudroom provides convenient access from the entry door and creates a roomy hallway that allows an easy transition between the family room and laundry room. This space also is used to access the back staircase leading to the second floor addition which includes a bedroom, full bath, and a second office.
The color pallet features peaceful shades of blue-greys and neutrals accented with textural storage baskets. On one side of the hallway floor-to-ceiling cabinetry provides an abundance of vital closed storage, while the other side features a traditional mudroom design with coat hooks, open cubbies, shoe storage and a long bench. The cubbies above and below the bench were specifically designed to accommodate baskets to make storage accessible and tidy. The stained wood bench seat adds warmth and contrast to the blue-grey paint. The desk area at the end closest to the door provides a charging station for mobile devices and serves as a handy landing spot for mail and keys. The open area under the desktop is perfect for the dog bowls.
Photo: Peter Krupenye

На фото: большое фойе в современном стиле с белыми стенами, бетонным полом, одностворчатой входной дверью, входной дверью из дерева среднего тона и серым полом с
1