Прихожая с входной дверью из дерева среднего тона – фото дизайна интерьера со средним бюджетом
Сортировать:
Бюджет
Сортировать:Популярное за сегодня
1 - 20 из 2 046 фото
1 из 3

Gorgeous townhouse with stylish black windows, 10 ft. ceilings on the first floor, first-floor guest suite with full bath and 2-car dedicated parking off the alley. Dining area with wainscoting opens into kitchen featuring large, quartz island, soft-close cabinets and stainless steel appliances. Uniquely-located, white, porcelain farmhouse sink overlooks the family room, so you can converse while you clean up! Spacious family room sports linear, contemporary fireplace, built-in bookcases and upgraded wall trim. Drop zone at rear door (with keyless entry) leads out to stamped, concrete patio. Upstairs features 9 ft. ceilings, hall utility room set up for side-by-side washer and dryer, two, large secondary bedrooms with oversized closets and dual sinks in shared full bath. Owner’s suite, with crisp, white wainscoting, has three, oversized windows and two walk-in closets. Owner’s bath has double vanity and large walk-in shower with dual showerheads and floor-to-ceiling glass panel. Home also features attic storage and tankless water heater, as well as abundant recessed lighting and contemporary fixtures throughout.
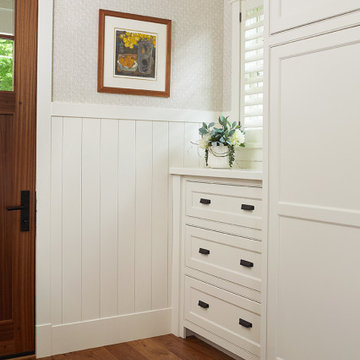
This cozy lake cottage skillfully incorporates a number of features that would normally be restricted to a larger home design. A glance of the exterior reveals a simple story and a half gable running the length of the home, enveloping the majority of the interior spaces. To the rear, a pair of gables with copper roofing flanks a covered dining area and screened porch. Inside, a linear foyer reveals a generous staircase with cascading landing.
Further back, a centrally placed kitchen is connected to all of the other main level entertaining spaces through expansive cased openings. A private study serves as the perfect buffer between the homes master suite and living room. Despite its small footprint, the master suite manages to incorporate several closets, built-ins, and adjacent master bath complete with a soaker tub flanked by separate enclosures for a shower and water closet.
Upstairs, a generous double vanity bathroom is shared by a bunkroom, exercise space, and private bedroom. The bunkroom is configured to provide sleeping accommodations for up to 4 people. The rear-facing exercise has great views of the lake through a set of windows that overlook the copper roof of the screened porch below.

As shown in the Before Photo, existing steps constructed with pavers, were breaking and falling apart and the exterior steps became unsafe and unappealing. Complete demo and reconstruction of the Front Door Entry was the goal of the customer. Platinum Ponds & Landscaping met with the customer and discussed their goals and budget. We constructed the new steps provided by Unilock and built them to perfection into the existing patio area below. The next phase is to rebuild the patio below. The customers were thrilled with the outcome!
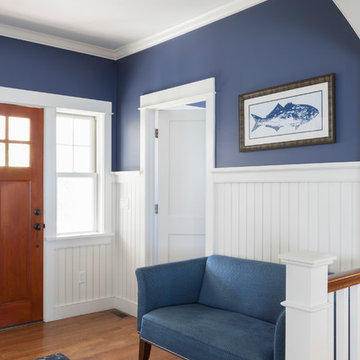
Photo by Yorgos Efthymiadis Photography
На фото: фойе среднего размера: освещение в морском стиле с синими стенами, паркетным полом среднего тона, одностворчатой входной дверью, входной дверью из дерева среднего тона и коричневым полом
На фото: фойе среднего размера: освещение в морском стиле с синими стенами, паркетным полом среднего тона, одностворчатой входной дверью, входной дверью из дерева среднего тона и коричневым полом

Свежая идея для дизайна: прихожая среднего размера: освещение в классическом стиле с бежевыми стенами, светлым паркетным полом, одностворчатой входной дверью и входной дверью из дерева среднего тона - отличное фото интерьера
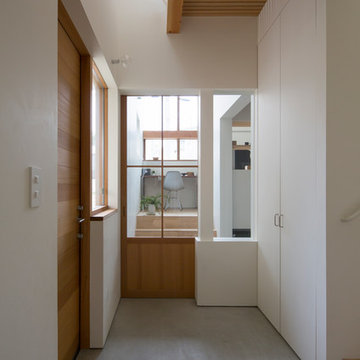
玄関土間 吹き抜けから2階の気配を感じる
Пример оригинального дизайна: узкая прихожая среднего размера в скандинавском стиле с белыми стенами, бетонным полом, одностворчатой входной дверью, входной дверью из дерева среднего тона и серым полом
Пример оригинального дизайна: узкая прихожая среднего размера в скандинавском стиле с белыми стенами, бетонным полом, одностворчатой входной дверью, входной дверью из дерева среднего тона и серым полом
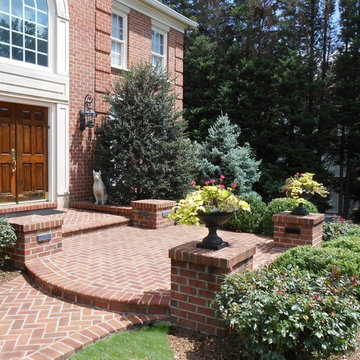
Welcome! Mortared brick herringbone entrance patio with brick posts and curved edges. Crisp edges and beautiful patterning.
Пример оригинального дизайна: входная дверь среднего размера в классическом стиле с кирпичным полом, двустворчатой входной дверью и входной дверью из дерева среднего тона
Пример оригинального дизайна: входная дверь среднего размера в классическом стиле с кирпичным полом, двустворчатой входной дверью и входной дверью из дерева среднего тона
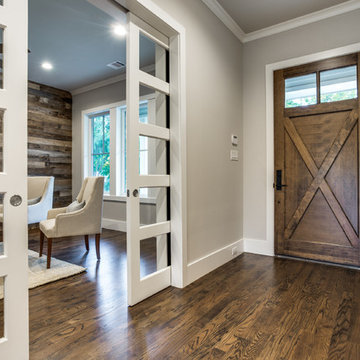
Shoot 2 Sell
Пример оригинального дизайна: входная дверь среднего размера в стиле кантри с серыми стенами, одностворчатой входной дверью, входной дверью из дерева среднего тона и темным паркетным полом
Пример оригинального дизайна: входная дверь среднего размера в стиле кантри с серыми стенами, одностворчатой входной дверью, входной дверью из дерева среднего тона и темным паркетным полом
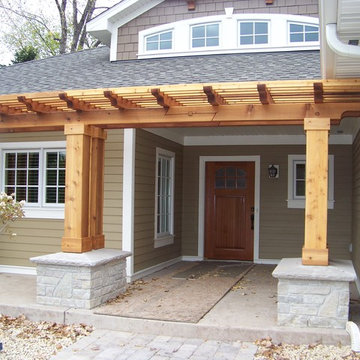
Please note the many details. For this job is just that the details.
На фото: огромная входная дверь в стиле кантри с коричневыми стенами, бетонным полом, одностворчатой входной дверью и входной дверью из дерева среднего тона
На фото: огромная входная дверь в стиле кантри с коричневыми стенами, бетонным полом, одностворчатой входной дверью и входной дверью из дерева среднего тона
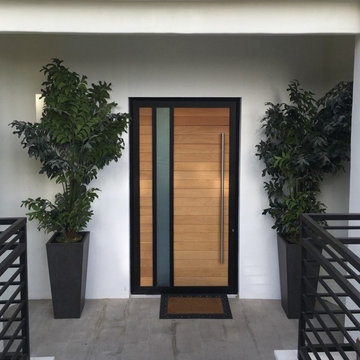
STATEMENT MAHOGANY
This remarkable pre-assembled, pre-hung entry door is hand-made in the USA with love by CBW Windows & Doors, located in Los Angeles, CA. The Statement Mahogany door is made of solid 4 ¾” tongue-and-groove mahogany planks (1” thick) inside of a 2 ½” aluminum frame, which prevents warping over time. The wood has been finished with a UV-protective coat of satin polyurethane. This unit comes with the jamb, butt hinges, rolling latch, Euro-profile cylinder, anodized aluminum threshold, and 24” brushed stainless steel back-to-back pull bar. Please see documents for specifications and installation instructions.
STATEMENT WHITE OAK
This exquisite pre-assembled, pre-hung entry door is hand-made in the USA with love by CBW Windows & Doors, located in Los Angeles, CA. The Statement White Oak door is made of solid 4 ¾” tongue-and-groove white oak planks (1” thick) inside of a 2 ½” aluminum frame, which prevents warping over time. The wood has been finished with a UV-protective coat of satin polyurethane. This unit comes with the jamb, butt hinges, rolling latch, Euro-profile cylinder, anodized aluminum threshold, and 24” brushed stainless steel back-to-back pull bar. Please see documents for specifications and installation instructions.
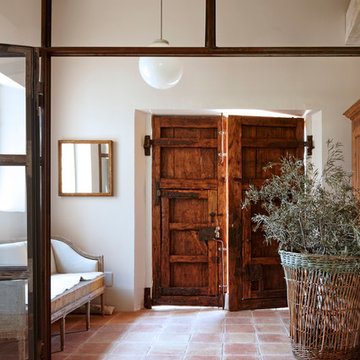
Lluís Bernat (4photos.cat)
Идея дизайна: фойе среднего размера в стиле кантри с белыми стенами, полом из терракотовой плитки, двустворчатой входной дверью и входной дверью из дерева среднего тона
Идея дизайна: фойе среднего размера в стиле кантри с белыми стенами, полом из терракотовой плитки, двустворчатой входной дверью и входной дверью из дерева среднего тона
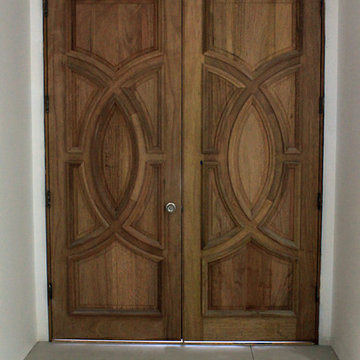
Wood double entry door in Los Angeles CA by Supreme Remodeling INC.
Стильный дизайн: входная дверь среднего размера в современном стиле с двустворчатой входной дверью, белыми стенами, полом из керамической плитки и входной дверью из дерева среднего тона - последний тренд
Стильный дизайн: входная дверь среднего размера в современном стиле с двустворчатой входной дверью, белыми стенами, полом из керамической плитки и входной дверью из дерева среднего тона - последний тренд
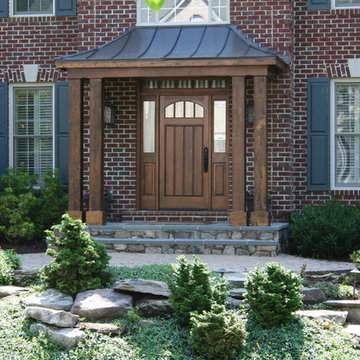
Add curb appeal and character to your home with a new custom portico and upgraded front door. Here we used rough-cut cedar beams and fieldstone to enhance a classic, but plain, brick Colonial.
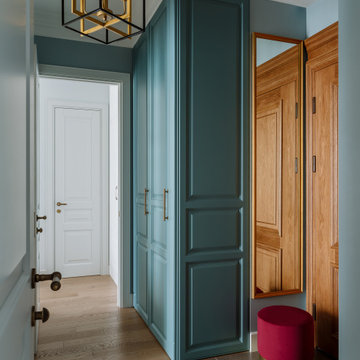
Источник вдохновения для домашнего уюта: маленькая входная дверь в классическом стиле с синими стенами, паркетным полом среднего тона, одностворчатой входной дверью, входной дверью из дерева среднего тона и коричневым полом для на участке и в саду
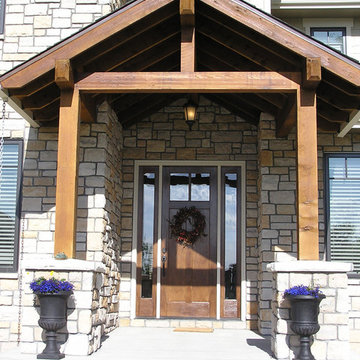
На фото: входная дверь среднего размера в стиле рустика с одностворчатой входной дверью и входной дверью из дерева среднего тона с
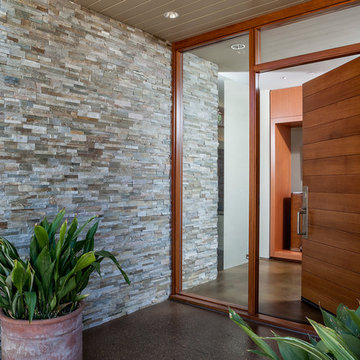
Свежая идея для дизайна: большая входная дверь в стиле модернизм с разноцветными стенами, бетонным полом, одностворчатой входной дверью, входной дверью из дерева среднего тона и коричневым полом - отличное фото интерьера
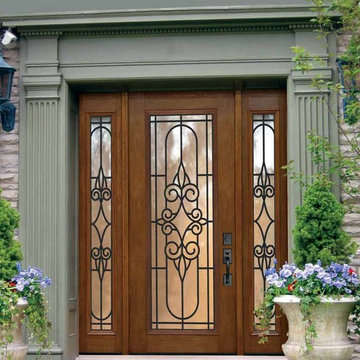
Full Lite Salento Cherry Fiberglass Door , Size: 2' 8" x 6' 8", sku# MCT092WSA
SKU DFFSAG1-2-MCT092WSA-1-2-3612
Weight No
Brand GC
Condition New
Shipping Size (w)"x (l)"x (h)" 25" (w)x 108" (l)x 52" (h)
Additional Door Options No
Collection Decorative GBG
Door Configuration Door with Two Sidelites
Material Fiberglass
Associated Door SKU MCT092WSA
Prehung SKU DFFSAG1-2
Door Style Full Lite
Thickness 1 3/4"
Door Width (foot-Inches) No
Door Height (6'-8") 80"
Sidelite Width (foot-Inches) No
Door Size 2' 8" x 6' 8"
Rough Opening No
Product Type Exterior Door
Door Model Salento
Door Options No
Certificates No
Home Style No
Lite Style Full Lite
Glass Texture No
Door Glass Features Tempered glass
Door Glass Type Double Glazed
Privacy Rating No
Panel Options No
Panel Style No
Glass Caming No
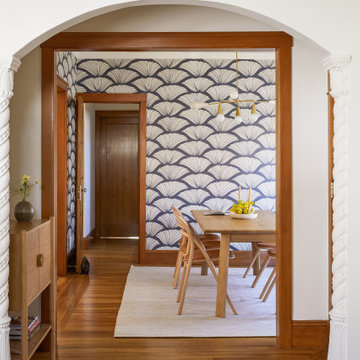
We updated this century-old iconic Edwardian San Francisco home to meet the homeowners' modern-day requirements while still retaining the original charm and architecture. The color palette was earthy and warm to play nicely with the warm wood tones found in the original wood floors, trim, doors and casework.
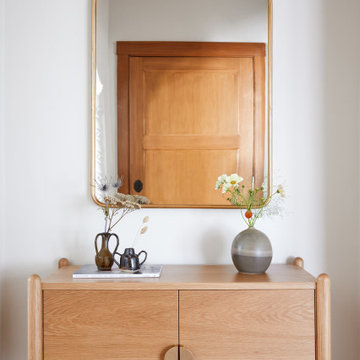
We updated this century-old iconic Edwardian San Francisco home to meet the homeowners' modern-day requirements while still retaining the original charm and architecture. The color palette was earthy and warm to play nicely with the warm wood tones found in the original wood floors, trim, doors and casework.

Стеновые панели и классический карниз, дополняющие кухонный гарнитур, участвуют в композиции прихожей. Этим приемом архитектор создает ощущение целостности пространства квартиры.
-
Архитектор: Егоров Кирилл
Текстиль: Егорова Екатерина
Фотограф: Спиридонов Роман
Стилист: Шимкевич Евгения
Прихожая с входной дверью из дерева среднего тона – фото дизайна интерьера со средним бюджетом
1