Прихожая с белыми стенами и входной дверью из дерева среднего тона – фото дизайна интерьера
Сортировать:
Бюджет
Сортировать:Популярное за сегодня
1 - 20 из 4 588 фото
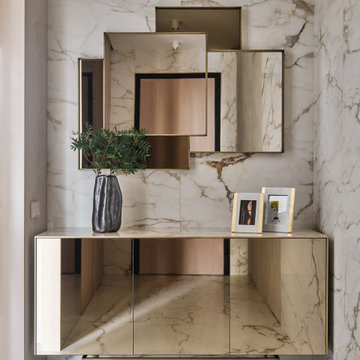
Квартира начинается с прихожей. Хотелось уже при входе создать впечатление о концепции жилья. Планировка от застройщика подразумевала дверной проем в спальню напротив входа в квартиру. Путем перепланировки мы закрыли проем в спальню из прихожей и создали красивую композицию напротив входной двери. Зеркало и буфет от итальянской фабрики Sovet представляют собой зеркальную композицию, заключенную в алюминиевую раму. Подобно абстрактной картине они завораживают с порога. Отсутствие в этом помещении естественного света решили за счет отражающих поверхностей и одинаковой фактуры материалов стен и пола. Это помогло визуально увеличить пространство, и сделать прихожую светлее. Дверь в гостиную - прозрачная из прихожей, полностью пропускает свет, но имеет зеркальное отражение из гостиной.
Выбор керамогранита для напольного покрытия в прихожей и гостиной не случаен. Семья проживает с собакой. Несмотря на то, что питомец послушный и дисциплинированный, помещения требуют тщательного ухода. Керамогранит же очень удобен в уборке.

Источник вдохновения для домашнего уюта: входная дверь среднего размера в классическом стиле с одностворчатой входной дверью, входной дверью из дерева среднего тона, белыми стенами, полом из сланца и серым полом

Идея дизайна: прихожая в стиле неоклассика (современная классика) с светлым паркетным полом, одностворчатой входной дверью, входной дверью из дерева среднего тона, белыми стенами и бежевым полом

Cedar Cove Modern benefits from its integration into the landscape. The house is set back from Lake Webster to preserve an existing stand of broadleaf trees that filter the low western sun that sets over the lake. Its split-level design follows the gentle grade of the surrounding slope. The L-shape of the house forms a protected garden entryway in the area of the house facing away from the lake while a two-story stone wall marks the entry and continues through the width of the house, leading the eye to a rear terrace. This terrace has a spectacular view aided by the structure’s smart positioning in relationship to Lake Webster.
The interior spaces are also organized to prioritize views of the lake. The living room looks out over the stone terrace at the rear of the house. The bisecting stone wall forms the fireplace in the living room and visually separates the two-story bedroom wing from the active spaces of the house. The screen porch, a staple of our modern house designs, flanks the terrace. Viewed from the lake, the house accentuates the contours of the land, while the clerestory window above the living room emits a soft glow through the canopy of preserved trees.

Источник вдохновения для домашнего уюта: входная дверь в современном стиле с белыми стенами, поворотной входной дверью, входной дверью из дерева среднего тона и серым полом

Photo: Lisa Petrole
Стильный дизайн: огромная входная дверь в современном стиле с полом из керамогранита, одностворчатой входной дверью, входной дверью из дерева среднего тона, серым полом и белыми стенами - последний тренд
Стильный дизайн: огромная входная дверь в современном стиле с полом из керамогранита, одностворчатой входной дверью, входной дверью из дерева среднего тона, серым полом и белыми стенами - последний тренд

На фото: входная дверь среднего размера в стиле модернизм с белыми стенами, бетонным полом, двустворчатой входной дверью, входной дверью из дерева среднего тона и серым полом

Пример оригинального дизайна: узкая прихожая среднего размера с белыми стенами, раздвижной входной дверью, входной дверью из дерева среднего тона, серым полом, потолком с обоями и обоями на стенах

New Generation MCM
Location: Lake Oswego, OR
Type: Remodel
Credits
Design: Matthew O. Daby - M.O.Daby Design
Interior design: Angela Mechaley - M.O.Daby Design
Construction: Oregon Homeworks
Photography: KLIK Concepts

Nos encontramos ante una vivienda en la calle Verdi de geometría alargada y muy compartimentada. El reto está en conseguir que la luz que entra por la fachada principal y el patio de isla inunde todos los espacios de la vivienda que anteriormente quedaban oscuros.
Trabajamos para encontrar una distribución diáfana para que la luz cruce todo el espacio. Aun así, se diseñan dos puertas correderas que permiten separar la zona de día de la de noche cuando se desee, pero que queden totalmente escondidas cuando se quiere todo abierto, desapareciendo por completo.

Свежая идея для дизайна: маленькая входная дверь в стиле кантри с белыми стенами, темным паркетным полом, одностворчатой входной дверью, входной дверью из дерева среднего тона, коричневым полом и панелями на стенах для на участке и в саду - отличное фото интерьера
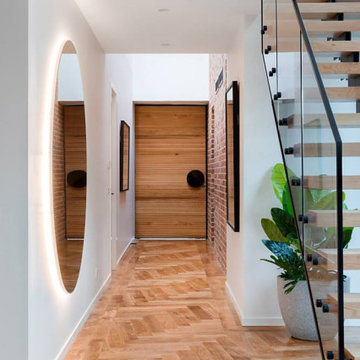
Свежая идея для дизайна: прихожая в современном стиле с белыми стенами, паркетным полом среднего тона, одностворчатой входной дверью, входной дверью из дерева среднего тона и коричневым полом - отличное фото интерьера
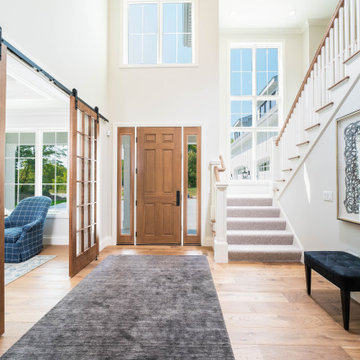
Beautiful tall and open entry brings together the exterior, stairs, and office entrances
Пример оригинального дизайна: прихожая в стиле кантри с белыми стенами, паркетным полом среднего тона, одностворчатой входной дверью и входной дверью из дерева среднего тона
Пример оригинального дизайна: прихожая в стиле кантри с белыми стенами, паркетным полом среднего тона, одностворчатой входной дверью и входной дверью из дерева среднего тона

Here is an architecturally built house from the early 1970's which was brought into the new century during this complete home remodel by opening up the main living space with two small additions off the back of the house creating a seamless exterior wall, dropping the floor to one level throughout, exposing the post an beam supports, creating main level on-suite, den/office space, refurbishing the existing powder room, adding a butlers pantry, creating an over sized kitchen with 17' island, refurbishing the existing bedrooms and creating a new master bedroom floor plan with walk in closet, adding an upstairs bonus room off an existing porch, remodeling the existing guest bathroom, and creating an in-law suite out of the existing workshop and garden tool room.
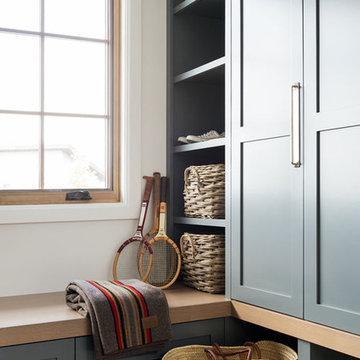
Идея дизайна: большой тамбур в стиле неоклассика (современная классика) с белыми стенами и входной дверью из дерева среднего тона
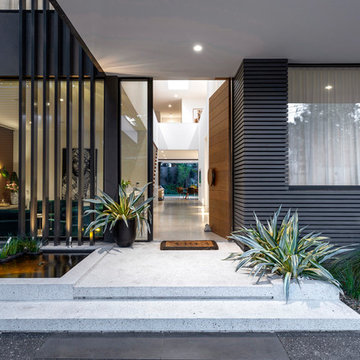
Photography: Gerard Warrener, DPI
Photography for Raw Architecture
Пример оригинального дизайна: большая входная дверь в современном стиле с белыми стенами, бетонным полом, одностворчатой входной дверью, входной дверью из дерева среднего тона и белым полом
Пример оригинального дизайна: большая входная дверь в современном стиле с белыми стенами, бетонным полом, одностворчатой входной дверью, входной дверью из дерева среднего тона и белым полом

This family home in a Denver neighborhood started out as a dark, ranch home from the 1950’s. We changed the roof line, added windows, large doors, walnut beams, a built-in garden nook, a custom kitchen and a new entrance (among other things). The home didn’t grow dramatically square footage-wise. It grew in ways that really count: Light, air, connection to the outside and a connection to family living.
For more information and Before photos check out my blog post: Before and After: A Ranch Home with Abundant Natural Light and Part One on this here.
Photographs by Sara Yoder. Interior Styling by Kristy Oatman.
FEATURED IN:
Kitchen and Bath Design News
One Kind Design

Стильный дизайн: тамбур в морском стиле с белыми стенами, паркетным полом среднего тона, одностворчатой входной дверью, входной дверью из дерева среднего тона и коричневым полом - последний тренд
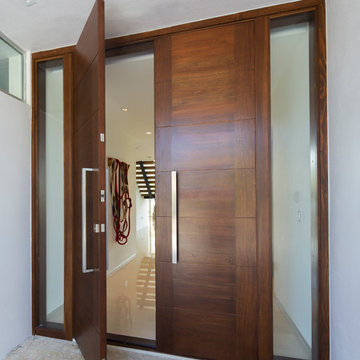
Photos by Libertad Rodriguez / Phl & Services.llc Architecture by sdh studio.
На фото: большая входная дверь в современном стиле с белыми стенами, полом из известняка, двустворчатой входной дверью и входной дверью из дерева среднего тона
На фото: большая входная дверь в современном стиле с белыми стенами, полом из известняка, двустворчатой входной дверью и входной дверью из дерева среднего тона
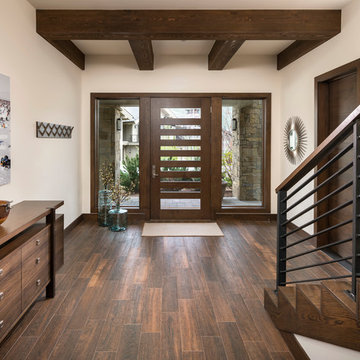
На фото: фойе в современном стиле с белыми стенами, одностворчатой входной дверью, входной дверью из дерева среднего тона и коричневым полом с
Прихожая с белыми стенами и входной дверью из дерева среднего тона – фото дизайна интерьера
1