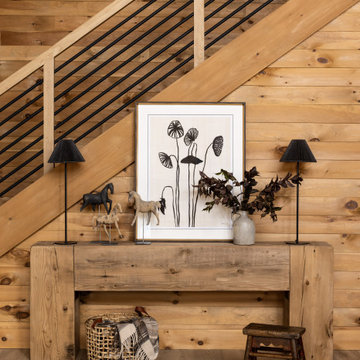Прихожая с деревянными стенами – фото дизайна интерьера
Сортировать:
Бюджет
Сортировать:Популярное за сегодня
101 - 120 из 1 054 фото
1 из 2

Идея дизайна: фойе в стиле неоклассика (современная классика) с синими стенами, одностворчатой входной дверью, входной дверью из светлого дерева, серым полом и деревянными стенами

На фото: фойе среднего размера в стиле кантри с белыми стенами, полом из сланца, двустворчатой входной дверью, черной входной дверью, серым полом и деревянными стенами

Advisement + Design - Construction advisement, custom millwork & custom furniture design, interior design & art curation by Chango & Co.
На фото: большая входная дверь в стиле неоклассика (современная классика) с белыми стенами, светлым паркетным полом, двустворчатой входной дверью, белой входной дверью, коричневым полом, сводчатым потолком и деревянными стенами с
На фото: большая входная дверь в стиле неоклассика (современная классика) с белыми стенами, светлым паркетным полом, двустворчатой входной дверью, белой входной дверью, коричневым полом, сводчатым потолком и деревянными стенами с

Harbor View is a modern-day interpretation of the shingled vacation houses of its seaside community. The gambrel roof, horizontal, ground-hugging emphasis, and feeling of simplicity, are all part of the character of the place.
While fitting in with local traditions, Harbor View is meant for modern living. The kitchen is a central gathering spot, open to the main combined living/dining room and to the waterside porch. One easily moves between indoors and outdoors.
The house is designed for an active family, a couple with three grown children and a growing number of grandchildren. It is zoned so that the whole family can be there together but retain privacy. Living, dining, kitchen, library, and porch occupy the center of the main floor. One-story wings on each side house two bedrooms and bathrooms apiece, and two more bedrooms and bathrooms and a study occupy the second floor of the central block. The house is mostly one room deep, allowing cross breezes and light from both sides.
The porch, a third of which is screened, is a main dining and living space, with a stone fireplace offering a cozy place to gather on summer evenings.
A barn with a loft provides storage for a car or boat off-season and serves as a big space for projects or parties in summer.
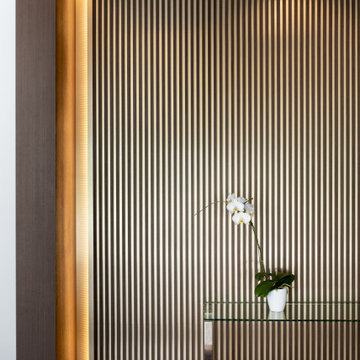
Свежая идея для дизайна: большое фойе в современном стиле с белыми стенами, паркетным полом среднего тона, деревянным потолком и деревянными стенами - отличное фото интерьера

Five Shadows' layout of the multiple buildings lends an elegance to the flow, while the relationship between spaces fosters a sense of intimacy.
Architecture by CLB – Jackson, Wyoming – Bozeman, Montana. Interiors by Philip Nimmo Design.

玄関ホールを全て土間にした多目的なスペース。半屋外的な雰囲気を出している。また、1F〜2Fへのスケルトン階段横に大型本棚を設置。
Источник вдохновения для домашнего уюта: узкая прихожая среднего размера в стиле лофт с белыми стенами, бетонным полом, одностворчатой входной дверью, металлической входной дверью, серым полом, деревянным потолком и деревянными стенами
Источник вдохновения для домашнего уюта: узкая прихожая среднего размера в стиле лофт с белыми стенами, бетонным полом, одностворчатой входной дверью, металлической входной дверью, серым полом, деревянным потолком и деревянными стенами
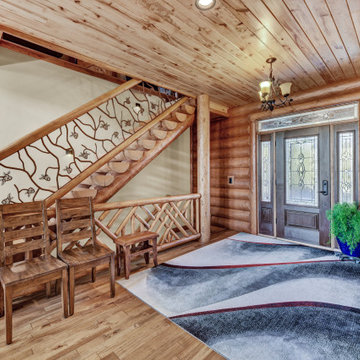
Свежая идея для дизайна: большое фойе в стиле рустика с коричневыми стенами, светлым паркетным полом, одностворчатой входной дверью, входной дверью из темного дерева, коричневым полом и деревянными стенами - отличное фото интерьера
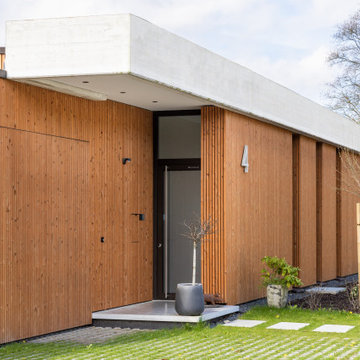
На фото: входная дверь среднего размера в современном стиле с бетонным полом, одностворчатой входной дверью, входной дверью из дерева среднего тона и деревянными стенами
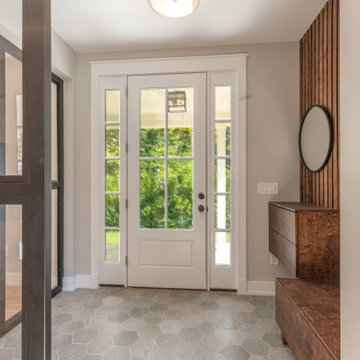
This beautiful foyer features built-ins from our fabrication shop as well as industrial metal glass partitions based on a beautiful hexagon tile floor

Идея дизайна: большой тамбур в стиле рустика с бежевыми стенами, паркетным полом среднего тона, одностворчатой входной дверью, стеклянной входной дверью, коричневым полом, деревянным потолком и деревянными стенами
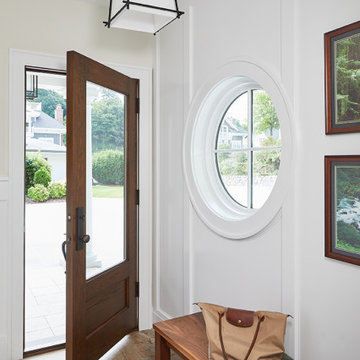
Informal Foyer
Пример оригинального дизайна: узкая прихожая среднего размера в стиле неоклассика (современная классика) с белыми стенами, одностворчатой входной дверью, входной дверью из дерева среднего тона, разноцветным полом, полом из сланца и деревянными стенами
Пример оригинального дизайна: узкая прихожая среднего размера в стиле неоклассика (современная классика) с белыми стенами, одностворчатой входной дверью, входной дверью из дерева среднего тона, разноцветным полом, полом из сланца и деревянными стенами
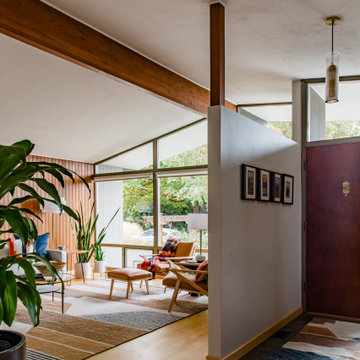
Mid Century Modern decorating update
Источник вдохновения для домашнего уюта: фойе в стиле ретро с полом из бамбука и деревянными стенами
Источник вдохновения для домашнего уюта: фойе в стиле ретро с полом из бамбука и деревянными стенами
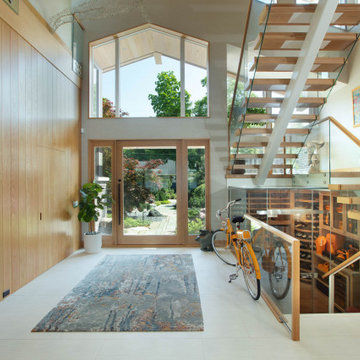
Идея дизайна: большое фойе в стиле ретро с бежевыми стенами, одностворчатой входной дверью, стеклянной входной дверью и деревянными стенами
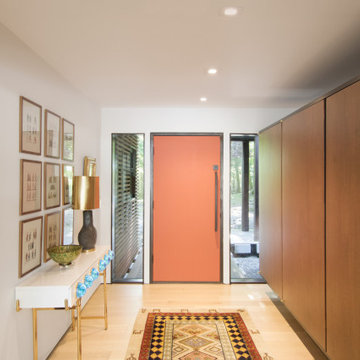
The formal foyer, entered from the covered walkway, is geared towards guests. The built-ins here were the only ones in the home viable for salvage, and were retained from the original design.

This Australian-inspired new construction was a successful collaboration between homeowner, architect, designer and builder. The home features a Henrybuilt kitchen, butler's pantry, private home office, guest suite, master suite, entry foyer with concealed entrances to the powder bathroom and coat closet, hidden play loft, and full front and back landscaping with swimming pool and pool house/ADU.
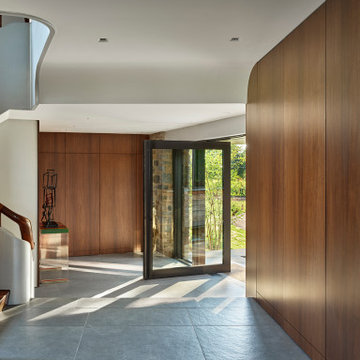
A new full-height steel-and-glass pivot door marks the front entry. Original stone was restored. Walnut wall panels were replicated to match originals that had been removed.
Element by Tech Lighting recessed lighting; Lea Ceramiche Waterfall porcelain stoneware tiles; quarter-sawn walnut wall panels; Kolbe VistaLuxe fixed windows and pivot door via North American Windows and Doors

Previously concrete floor, osb walls, and no window. Now the first thing you see when you step into the farmhouse is a beautiful brick floor, trimmed out, natural light, and tongue and groove cedar floor to ceiling. Total transformation.
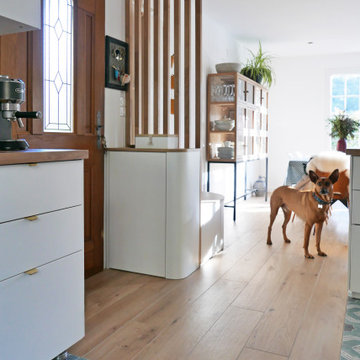
Projet de conception et rénovation d'une petite cuisine et entrée.
Tout l'enjeu de ce projet était de créer une transition entre les différents espaces.
Nous avons usé d'astuces pour permettre l'installation d'un meuble d'entrée, d'un plan snack tout en créant une harmonie générale sans cloisonner ni compromettre la circulation. Les zones sont définies grâce à l'association de deux carrelages au sol et grâce à la pose de claustras en bois massif créant un fil conducteur.
Прихожая с деревянными стенами – фото дизайна интерьера
6
