Прихожая с паркетным полом среднего тона и деревянными стенами – фото дизайна интерьера
Сортировать:
Бюджет
Сортировать:Популярное за сегодня
1 - 20 из 127 фото
1 из 3

Свежая идея для дизайна: большое фойе в стиле кантри с белыми стенами, коричневым полом, паркетным полом среднего тона, двустворчатой входной дверью, входной дверью из темного дерева и деревянными стенами - отличное фото интерьера

Welcome home! Make a statement with this moulding wall!
JL Interiors is a LA-based creative/diverse firm that specializes in residential interiors. JL Interiors empowers homeowners to design their dream home that they can be proud of! The design isn’t just about making things beautiful; it’s also about making things work beautifully. Contact us for a free consultation Hello@JLinteriors.design _ 310.390.6849_ www.JLinteriors.design

Meaning “line” in Swahili, the Mstari Safari Task Lounge itself is accented with clean wooden lines, as well as dramatic contrasts of hammered gold and reflective obsidian desk-drawers. A custom-made industrial, mid-century desk—the room’s focal point—is perfect for centering focus while going over the day’s workload. Behind, a tiger painting ties the African motif together. Contrasting pendant lights illuminate the workspace, permeating the sharp, angular design with more organic forms.
Outside the task lounge, a custom barn door conceals the client’s entry coat closet. A patchwork of Mexican retablos—turn of the century religious relics—celebrate the client’s eclectic style and love of antique cultural art, while a large wrought-iron turned handle and barn door track unify the composition.
A home as tactfully curated as the Mstari deserved a proper entryway. We knew that right as guests entered the home, they needed to be wowed. So rather than opting for a traditional drywall header, we engineered an undulating I-beam that spanned the opening. The I-beam’s spine incorporated steel ribbing, leaving a striking impression of a Gaudiesque spine.
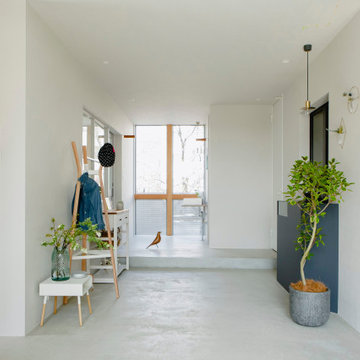
Источник вдохновения для домашнего уюта: прихожая среднего размера в восточном стиле с коричневыми стенами, паркетным полом среднего тона, серым полом, деревянным потолком и деревянными стенами

Стильный дизайн: фойе среднего размера в стиле модернизм с паркетным полом среднего тона, поворотной входной дверью, входной дверью из дерева среднего тона, деревянными стенами и бежевым полом - последний тренд

Greet your guests with a splash of unique charm in the entryway. A repurposed boat bench offers not just seating but a touch of whimsy, a nod to lakefront leisure. Above, three antique rowboat paddles are mounted on the wall, painted in soft green, seamlessly tying in with the room's palette. Below, a pastel antique rug softens the space, providing both color and warmth. This entryway is more than just a passageway—it's a welcome into a home where every piece tells a story.
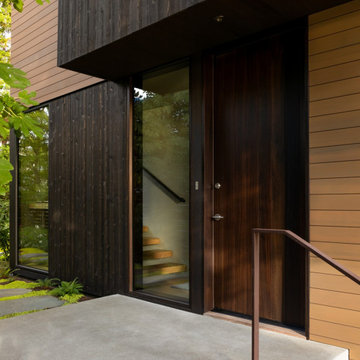
Пример оригинального дизайна: прихожая в современном стиле с паркетным полом среднего тона, одностворчатой входной дверью, входной дверью из темного дерева и деревянными стенами
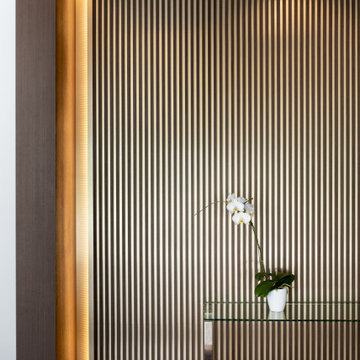
Свежая идея для дизайна: большое фойе в современном стиле с белыми стенами, паркетным полом среднего тона, деревянным потолком и деревянными стенами - отличное фото интерьера

Идея дизайна: большой тамбур в стиле рустика с бежевыми стенами, паркетным полом среднего тона, одностворчатой входной дверью, стеклянной входной дверью, коричневым полом, деревянным потолком и деревянными стенами

This entryway has exposed wood ceilings and a beautiful wooden chest. The wood elements of the design are contrasted with a bright blue area rug and colorful draperies. A large, Urchin chandelier hangs overhead.

The open layout of this newly renovated home is spacious enough for the clients home work office. The exposed beam and slat wall provide architectural interest . And there is plenty of room for the client's eclectic art collection.
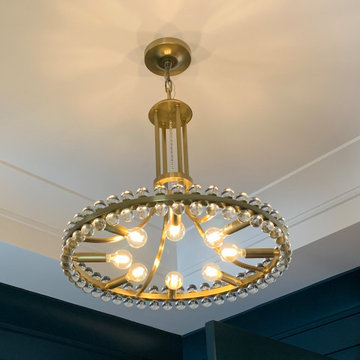
Crystorama "Clover" Aged Brass chandeliers hang in the entry and airlock of a new home built n Bettendorf, Iowa. Lighting by Village Home Stores for Windmiller Design + Build of the Quad Cities.
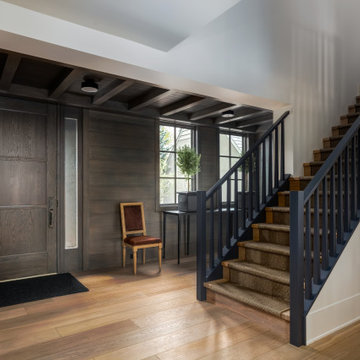
Идея дизайна: огромное фойе в стиле неоклассика (современная классика) с белыми стенами, паркетным полом среднего тона, одностворчатой входной дверью, коричневой входной дверью, бежевым полом, балками на потолке и деревянными стенами
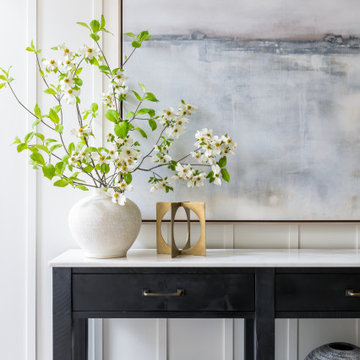
На фото: маленькое фойе в стиле неоклассика (современная классика) с белыми стенами, паркетным полом среднего тона, одностворчатой входной дверью, черной входной дверью, коричневым полом и деревянными стенами для на участке и в саду с
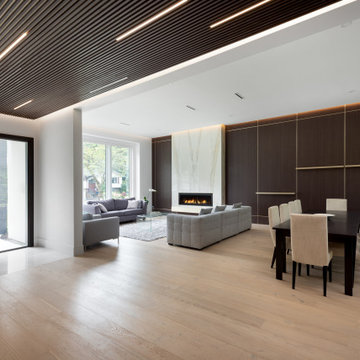
На фото: большое фойе в современном стиле с белыми стенами, паркетным полом среднего тона, деревянным потолком и деревянными стенами с
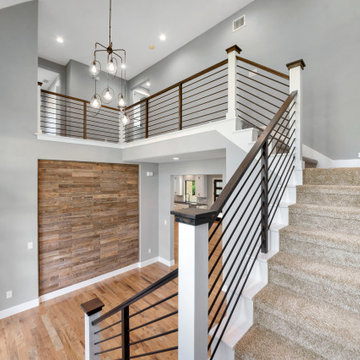
This home is the American Dream! How perfect that we get to celebrate it on the 4th of July weekend ?? 4,104 Total AC SQFT with 4 bedrooms, 4 bathrooms and 4-car garages with a Rustic Contemporary Multi-Generational Design.
This home has 2 primary suites on either end of the home with their own 5-piece bathrooms, walk-in closets and outdoor sitting areas for the most privacy. Some of the additional multi-generation features include: large kitchen & pantry with added cabinet space, the elder's suite includes sitting area, built in desk, ADA bathroom, large storage space and private lanai.
Raised study with Murphy bed, In-home theater with snack and drink station, laundry room with custom dog shower and workshop with bathroom all make their dreams complete! Everything in this home has a place and a purpose: the family, guests, and even the puppies!
.
.
.
#salcedohomes #multigenerational #multigenerationalliving #multigeneration #multigenerationhome #nextgeneration #nextgenerationhomes #motherinlawsuite #builder #customhomebuilder #buildnew #newconstruction #newconstructionhomes #dfwhomes #dfwbuilder #familybusiness #family #gatesatwatersedge #oakpointbuilder #littleelmbuilder #texasbuilder #faithfamilyandbeautifulhomes #2020focus
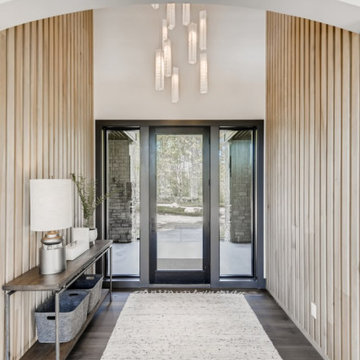
Wood slat wall detail with stunning staggered glass chandelier.
Свежая идея для дизайна: большая входная дверь в стиле модернизм с паркетным полом среднего тона, одностворчатой входной дверью, стеклянной входной дверью, серым полом и деревянными стенами - отличное фото интерьера
Свежая идея для дизайна: большая входная дверь в стиле модернизм с паркетным полом среднего тона, одностворчатой входной дверью, стеклянной входной дверью, серым полом и деревянными стенами - отличное фото интерьера
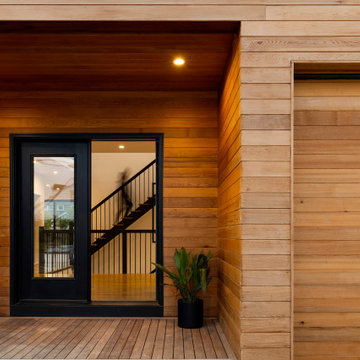
The Living Well is a peaceful, minimal coastal home surrounded by a lush Japanese garden.
Пример оригинального дизайна: входная дверь среднего размера в морском стиле с разноцветными стенами, паркетным полом среднего тона, одностворчатой входной дверью, черной входной дверью, разноцветным полом и деревянными стенами
Пример оригинального дизайна: входная дверь среднего размера в морском стиле с разноцветными стенами, паркетным полом среднего тона, одностворчатой входной дверью, черной входной дверью, разноцветным полом и деревянными стенами
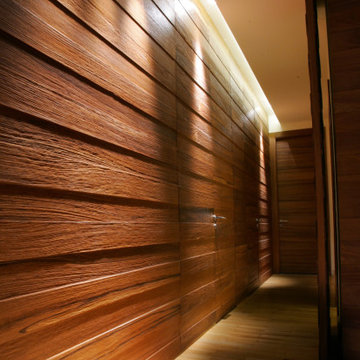
Идея дизайна: фойе среднего размера в стиле модернизм с паркетным полом среднего тона, поворотной входной дверью, входной дверью из дерева среднего тона, деревянными стенами и бежевым полом
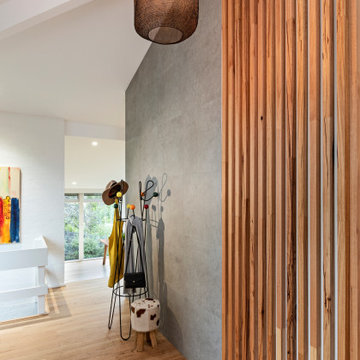
На фото: прихожая среднего размера в современном стиле с серыми стенами, паркетным полом среднего тона, одностворчатой входной дверью, бежевым полом, балками на потолке и деревянными стенами
Прихожая с паркетным полом среднего тона и деревянными стенами – фото дизайна интерьера
1