Прихожая с белыми стенами и деревянными стенами – фото дизайна интерьера
Сортировать:
Бюджет
Сортировать:Популярное за сегодня
1 - 20 из 290 фото
1 из 3

This Australian-inspired new construction was a successful collaboration between homeowner, architect, designer and builder. The home features a Henrybuilt kitchen, butler's pantry, private home office, guest suite, master suite, entry foyer with concealed entrances to the powder bathroom and coat closet, hidden play loft, and full front and back landscaping with swimming pool and pool house/ADU.

Пример оригинального дизайна: большое фойе в стиле кантри с белыми стенами, паркетным полом среднего тона, двустворчатой входной дверью, входной дверью из темного дерева, коричневым полом и деревянными стенами

На фото: фойе среднего размера в морском стиле с белыми стенами, светлым паркетным полом, одностворчатой входной дверью, черной входной дверью, бежевым полом, многоуровневым потолком и деревянными стенами с

A simple and inviting entryway to this Scandinavian modern home.
Источник вдохновения для домашнего уюта: входная дверь среднего размера в скандинавском стиле с белыми стенами, светлым паркетным полом, одностворчатой входной дверью, черной входной дверью, бежевым полом, деревянным потолком и деревянными стенами
Источник вдохновения для домашнего уюта: входная дверь среднего размера в скандинавском стиле с белыми стенами, светлым паркетным полом, одностворчатой входной дверью, черной входной дверью, бежевым полом, деревянным потолком и деревянными стенами

Eastview Before & After Exterior Renovation
Enhancing a home’s exterior curb appeal doesn’t need to be a daunting task. With some simple design refinements and creative use of materials we transformed this tired 1950’s style colonial with second floor overhang into a classic east coast inspired gem. Design enhancements include the following:
• Replaced damaged vinyl siding with new LP SmartSide, lap siding and trim
• Added additional layers of trim board to give windows and trim additional dimension
• Applied a multi-layered banding treatment to the base of the second-floor overhang to create better balance and separation between the two levels of the house
• Extended the lower-level window boxes for visual interest and mass
• Refined the entry porch by replacing the round columns with square appropriately scaled columns and trim detailing, removed the arched ceiling and increased the ceiling height to create a more expansive feel
• Painted the exterior brick façade in the same exterior white to connect architectural components. A soft blue-green was used to accent the front entry and shutters
• Carriage style doors replaced bland windowless aluminum doors
• Larger scale lantern style lighting was used throughout the exterior
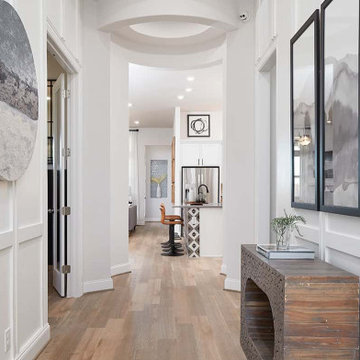
На фото: узкая прихожая в современном стиле с белыми стенами, полом из ламината, коричневым полом и деревянными стенами
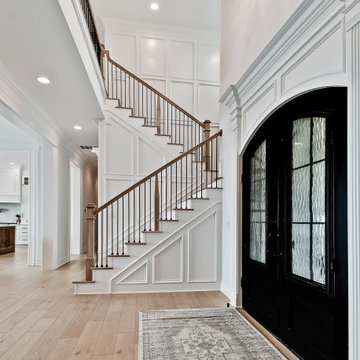
На фото: большая входная дверь в стиле кантри с белыми стенами, светлым паркетным полом, двустворчатой входной дверью, металлической входной дверью, бежевым полом и деревянными стенами

This new house is located in a quiet residential neighborhood developed in the 1920’s, that is in transition, with new larger homes replacing the original modest-sized homes. The house is designed to be harmonious with its traditional neighbors, with divided lite windows, and hip roofs. The roofline of the shingled house steps down with the sloping property, keeping the house in scale with the neighborhood. The interior of the great room is oriented around a massive double-sided chimney, and opens to the south to an outdoor stone terrace and gardens. Photo by: Nat Rea Photography
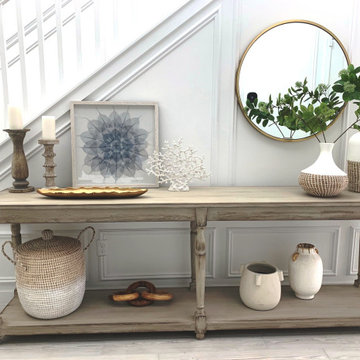
A long two tiered table serves as an entry console. Custom applied moldings texture the walls and coastal baskets and accessories give this entry a relaxed feel.

The angle of the entry creates a flow of circulation that welcomes visitors while providing a nook for shoes and coats. Photography: Andrew Pogue Photography.

Under Stair Storage and tiled entrance to the house
На фото: фойе среднего размера в современном стиле с белыми стенами, полом из керамической плитки, одностворчатой входной дверью, коричневой входной дверью, коричневым полом, балками на потолке и деревянными стенами
На фото: фойе среднего размера в современном стиле с белыми стенами, полом из керамической плитки, одностворчатой входной дверью, коричневой входной дверью, коричневым полом, балками на потолке и деревянными стенами
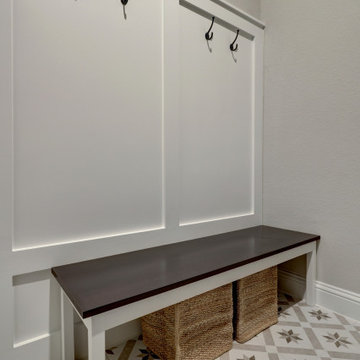
Board & batten wall treatment- Finished in Sherwin Williams Emerald Urethane Paint
Custom build bench seat - finished in Renner Espresso stain with Renner 89 sealer

Une entrée optimisée avec des rangements haut pour ne pas encombrer l'espace. Un carrelage geométrique qui apporte de la profondeur, et des touches de noir pour l'élégance. Une assise avec des patères, et un grand liroir qui agrandit l'espace.

Greet your guests with a splash of unique charm in the entryway. A repurposed boat bench offers not just seating but a touch of whimsy, a nod to lakefront leisure. Above, three antique rowboat paddles are mounted on the wall, painted in soft green, seamlessly tying in with the room's palette. Below, a pastel antique rug softens the space, providing both color and warmth. This entryway is more than just a passageway—it's a welcome into a home where every piece tells a story.

A custom walnut slat wall feature elevates this mudroom wall while providing easily accessible hooks.
На фото: маленький тамбур в современном стиле с белыми стенами, светлым паркетным полом, коричневым полом и деревянными стенами для на участке и в саду
На фото: маленький тамбур в современном стиле с белыми стенами, светлым паркетным полом, коричневым полом и деревянными стенами для на участке и в саду
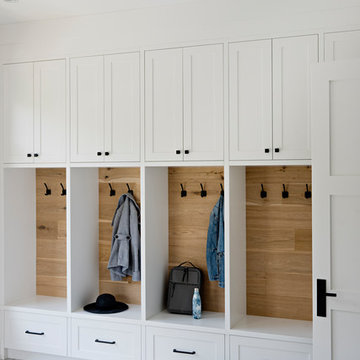
Свежая идея для дизайна: тамбур в стиле неоклассика (современная классика) с белыми стенами, разноцветным полом и деревянными стенами - отличное фото интерьера
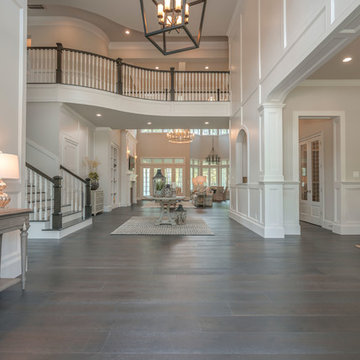
The beautiful entryway to our Hampton's style home.
Стильный дизайн: большое фойе: освещение в морском стиле с белыми стенами, темным паркетным полом, одностворчатой входной дверью, белой входной дверью, коричневым полом и деревянными стенами - последний тренд
Стильный дизайн: большое фойе: освещение в морском стиле с белыми стенами, темным паркетным полом, одностворчатой входной дверью, белой входной дверью, коричневым полом и деревянными стенами - последний тренд

На фото: большое фойе в современном стиле с белыми стенами, полом из известняка, одностворчатой входной дверью, входной дверью из дерева среднего тона, серым полом и деревянными стенами

This Entryway Table Will Be a decorative space that is mainly used to put down keys or other small items. Table with tray at bottom. Console Table
На фото: маленькая узкая прихожая в стиле модернизм с белыми стенами, полом из керамогранита, одностворчатой входной дверью, коричневой входной дверью, бежевым полом, деревянным потолком и деревянными стенами для на участке и в саду с
На фото: маленькая узкая прихожая в стиле модернизм с белыми стенами, полом из керамогранита, одностворчатой входной дверью, коричневой входной дверью, бежевым полом, деревянным потолком и деревянными стенами для на участке и в саду с
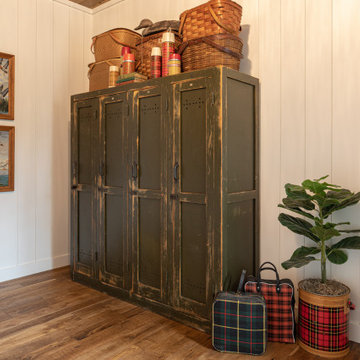
Our designer seamlessly blended utility and style in this captivating entryway setup. Antique green distressed lockers offer practical storage while serving as a vintage focal point. Complementing the lockers, we've placed vintage picnic baskets and plaid thermoses. We also utilized the client's collection of vintage duck artwork. The result is an entryway that's not only functional but also rich in character, making for an unforgettable first impression.
Прихожая с белыми стенами и деревянными стенами – фото дизайна интерьера
1