Вестибюль с деревянными стенами – фото дизайна интерьера
Сортировать:
Бюджет
Сортировать:Популярное за сегодня
1 - 20 из 45 фото
1 из 3

A custom lacquered orange pivot gate at the double-sided cedar wood slats courtyard enclosure provides both privacy and creates movement and pattern at the entry court.
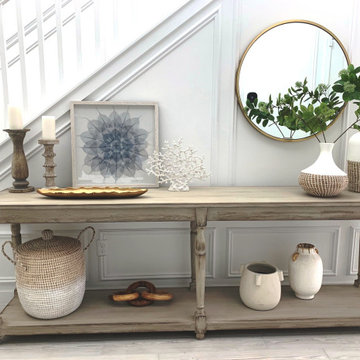
A long two tiered table serves as an entry console. Custom applied moldings texture the walls and coastal baskets and accessories give this entry a relaxed feel.

Part of our scope was the cedar gate and the house numbers.
На фото: вестибюль в стиле ретро с черными стенами, бетонным полом, одностворчатой входной дверью, оранжевой входной дверью, деревянным потолком и деревянными стенами
На фото: вестибюль в стиле ретро с черными стенами, бетонным полом, одностворчатой входной дверью, оранжевой входной дверью, деревянным потолком и деревянными стенами

На фото: вестибюль среднего размера: освещение в стиле неоклассика (современная классика) с белыми стенами, полом из керамогранита, одностворчатой входной дверью, белой входной дверью, белым полом, многоуровневым потолком и деревянными стенами с
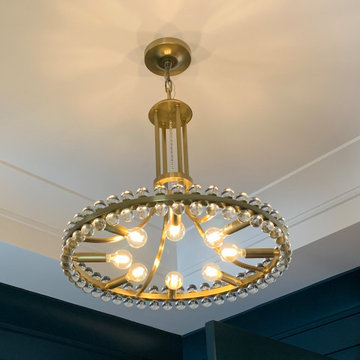
Crystorama "Clover" Aged Brass chandeliers hang in the entry and airlock of a new home built n Bettendorf, Iowa. Lighting by Village Home Stores for Windmiller Design + Build of the Quad Cities.

Свежая идея для дизайна: огромный вестибюль в классическом стиле с коричневыми стенами, полом из терраццо, одностворчатой входной дверью, коричневой входной дверью, серым полом, сводчатым потолком и деревянными стенами - отличное фото интерьера
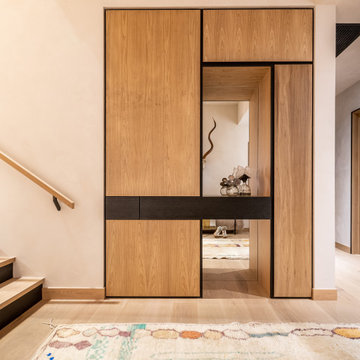
Свежая идея для дизайна: большой вестибюль в стиле рустика с одностворчатой входной дверью и деревянными стенами - отличное фото интерьера
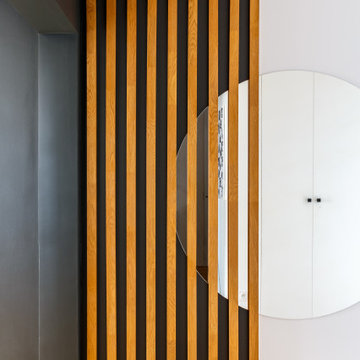
Свежая идея для дизайна: вестибюль среднего размера в стиле лофт с серыми стенами, светлым паркетным полом, одностворчатой входной дверью, белой входной дверью и деревянными стенами - отличное фото интерьера
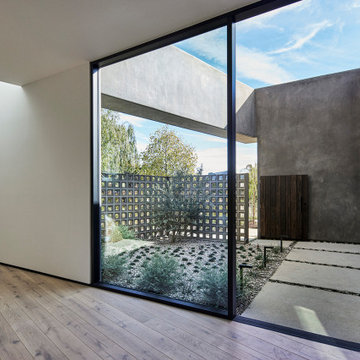
Enclosed entry courtyard of breeze block, smooth stucco walls and Thermory wood siding clad gate creates a private entrance from the street. As seen from the pivot door threshold. Portion of living at left with skylight above.
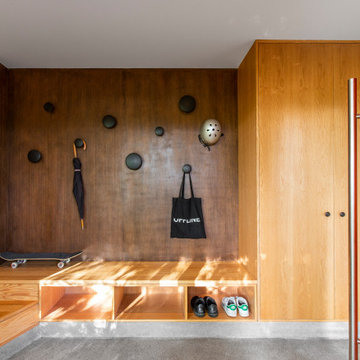
A custom D1 Entry Door flanked by substantial sidelights was designed in a bold rust color to highlight the entrance to the home and provide a sense of welcoming. The vibrant entrance sets a tone of excitement and vivacity that is carried throughout the home. A combination of cedar, concrete, and metal siding grounds the home in its environment, provides architectural interest, and enlists massing to double as an ornament. The overall effect is a design that remains understated among the diverse vegetation but also serves enough eye-catching design elements to delight the senses.
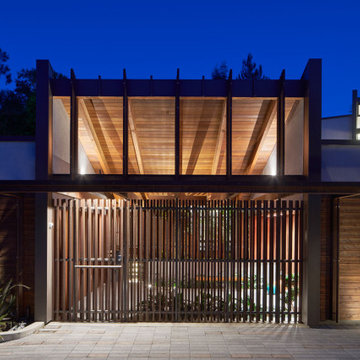
View of entry courtyard screened by vertical wood slat wall & gate.
На фото: большой вестибюль: освещение в стиле модернизм с входной дверью из дерева среднего тона, балками на потолке, деревянными стенами и полом из сланца
На фото: большой вестибюль: освещение в стиле модернизм с входной дверью из дерева среднего тона, балками на потолке, деревянными стенами и полом из сланца

Architect: Michael Morrow, Kinneymorrow Architecture
Builder: Galvas Construction
For this contemporary beach escape in the affluent resort community of Alys Beach, Florida, the team at E. F. San Juan constructed a series of unique Satina™ tropical hardwood screens that form parts of the home’s facade, railings, courtyard gate, and more. “Architect Michael Morrow of Kinneymorrow Architecture came to us with his design inspiration, and I have to say that we knocked it out of the park,” says E. F. San Juan’s president, Edward San Juan.
Challenges:
The seeming simplicity of this exterior facade is deceptively complex. The horizontal lines and spacing that Michael wanted to carry through the facade encompassed gates, shutters, screens, balcony rails, and rain shields had to be incredibly precise to fit seamlessly and remain intact through the years. “It’s always a challenge to execute contemporary details, as there is nowhere to hide imperfections,” says Michael. “The reality of being in a seaside climate compounded on top of that, especially working with wood.”
Solution:
The E. F. San Juan engineering department worked out the complex fabrication details required to make Michael’s design inspiration come together, and the team at Galvas Construction did an excellent job of installing all pieces to bring the plan to fruition. We used our trademarked Satina™ tropical hardwood to fabricate the facade and engineered tertiary attachment methods into the components to ensure longevity. “This was one of the most complex exteriors we have engineered, and, as always, we loved the challenge,” Edward says.
Michael adds, “The exterior woodwork on this project is the project, and so this one would not have been possible without E. F. San Juan. Collaborating was a joy, from working out the details to the exquisite realization. These folks have forgotten more about wood than most people will ever know in the first place!”
Thank you to Michael, Kinneymorrow, and the team at Galvas Construction for choosing E. F. San Juan.
---
Photography courtesy of Alys Beach
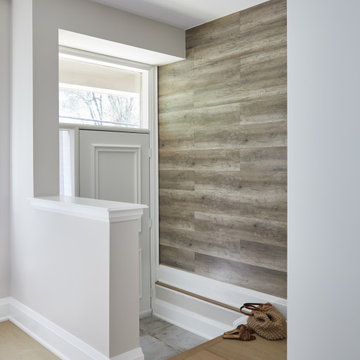
На фото: маленький вестибюль в стиле неоклассика (современная классика) с бежевыми стенами, светлым паркетным полом, одностворчатой входной дверью, белой входной дверью и деревянными стенами для на участке и в саду

The main entry area has exposed log architecture at the interior walls and ceiling. the southwestern style meets modern farmhouse is shown in the furniture and accessory items
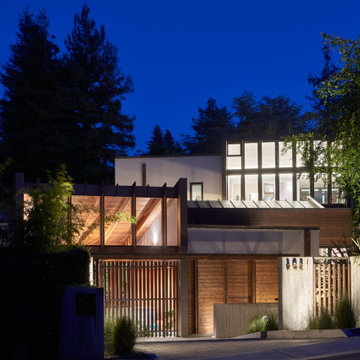
View from front of house in the evening.
На фото: большой вестибюль в стиле модернизм с входной дверью из дерева среднего тона, балками на потолке и деревянными стенами с
На фото: большой вестибюль в стиле модернизм с входной дверью из дерева среднего тона, балками на потолке и деревянными стенами с
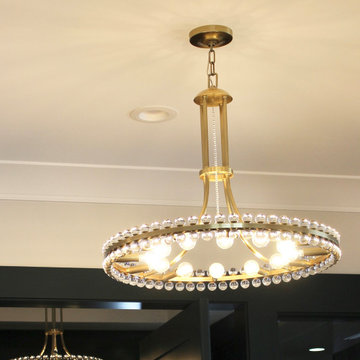
Crystorama "Clover" Aged Brass chandeliers hang in the entry and airlock of a new home built n Bettendorf, Iowa. Lighting by Village Home Stores for Windmiller Design + Build of the Quad Cities.
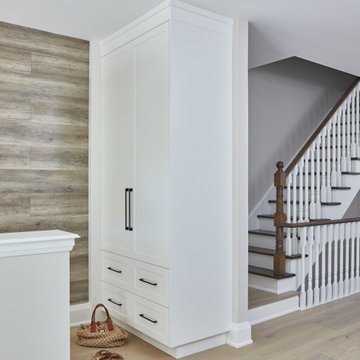
Идея дизайна: маленький вестибюль в стиле неоклассика (современная классика) с бежевыми стенами, светлым паркетным полом, одностворчатой входной дверью, белой входной дверью и деревянными стенами для на участке и в саду
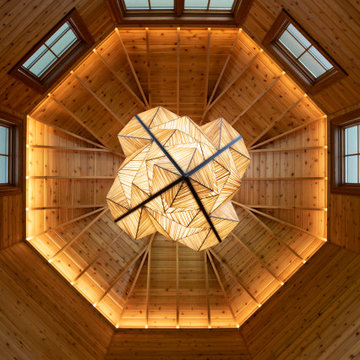
Свежая идея для дизайна: огромный вестибюль в классическом стиле с коричневыми стенами, полом из терраццо, одностворчатой входной дверью, коричневой входной дверью, серым полом, сводчатым потолком и деревянными стенами - отличное фото интерьера
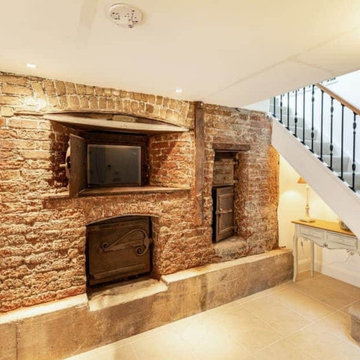
Historic brick bread oven in entrance area (refurbished)
На фото: вестибюль среднего размера в морском стиле с белыми стенами, полом из керамогранита, двустворчатой входной дверью, синей входной дверью, бежевым полом, многоуровневым потолком и деревянными стенами с
На фото: вестибюль среднего размера в морском стиле с белыми стенами, полом из керамогранита, двустворчатой входной дверью, синей входной дверью, бежевым полом, многоуровневым потолком и деревянными стенами с
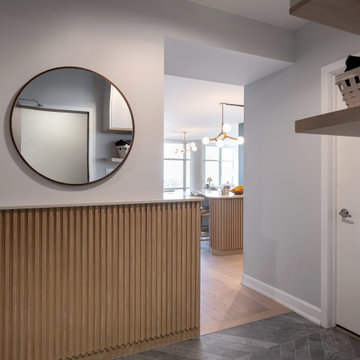
Пример оригинального дизайна: вестибюль среднего размера в стиле модернизм с полом из керамогранита, одностворчатой входной дверью, серым полом и деревянными стенами
Вестибюль с деревянными стенами – фото дизайна интерьера
1