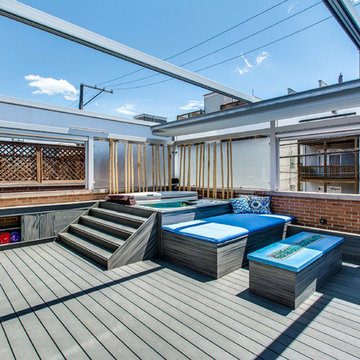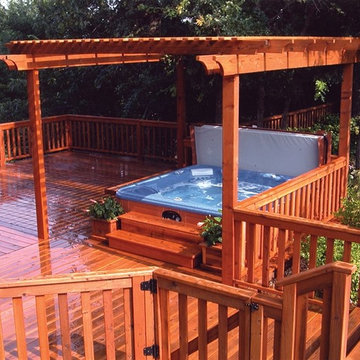Сортировать:
Бюджет
Сортировать:Популярное за сегодня
2381 - 2400 из 41 237 фото
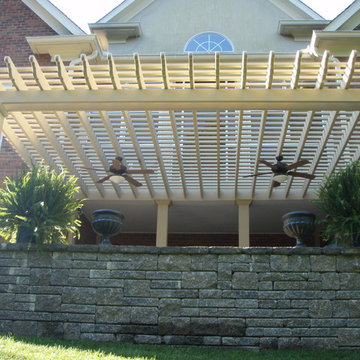
На фото: большая пергола на веранде на заднем дворе в классическом стиле с покрытием из каменной брусчатки
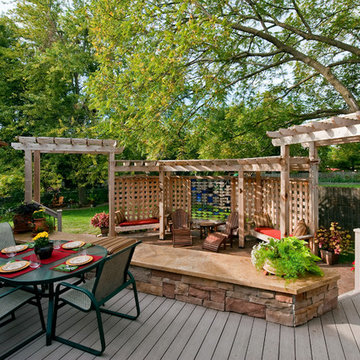
Идея дизайна: пергола на террасе на заднем дворе в классическом стиле
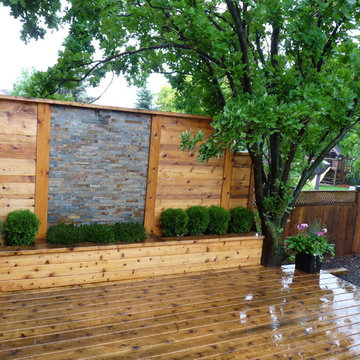
This cedar deck with privacy screen and artistic stone insert which could be turned into a waterfall feature was done to accommodate large family gatherings Boxwood plants in the planters under the privacy screen could be easily switched to accommodate flowering plants to change the look and feel of the space.
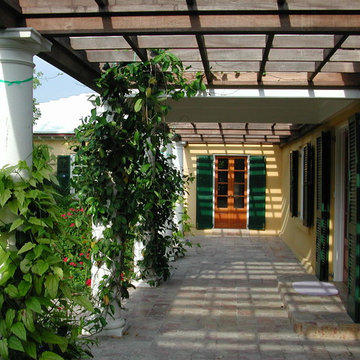
A traditional pergola with cast stone Doric columns and mahogany trellis to provide shelter at the entry. The wood french doors are mahogany stained, and the wood louvered shutters are painted a traditional dark green. The stucco is a warm yellow, and the terrace is paved with natural travertine tile.
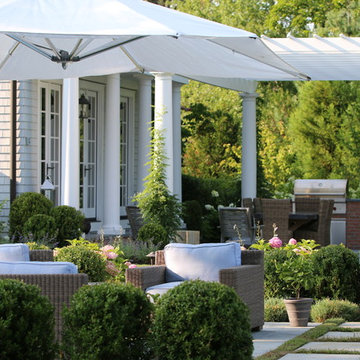
Стильный дизайн: огромная пергола во дворе частного дома на заднем дворе в классическом стиле с летней кухней и покрытием из каменной брусчатки - последний тренд
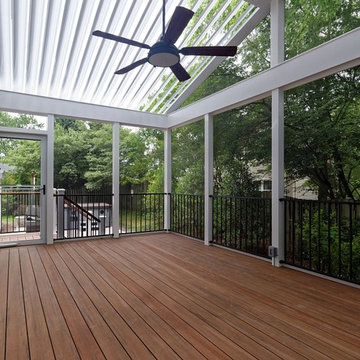
Equinox Adjustable Roof with screened in porch over composite decking. Open the louvered roof to let the light in, or close the louvers to keep the rain out. Located in Centreville, VA
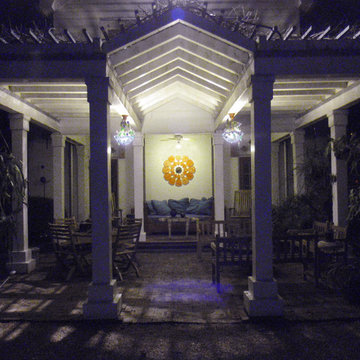
Custom art glass grape cluster lighting in the manor of Dale Chihuly.
Arbor extension of exiting porch with view of the alley of the planets.
Home and Gardens were featured in Traditional Home 2001 magazine written by Elvin McDonald.
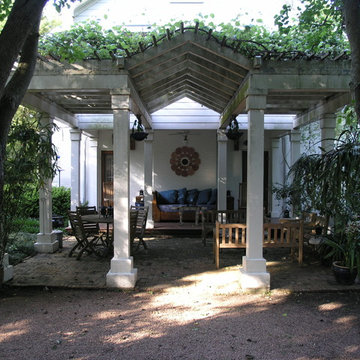
Arbor extension of exiting porch with view of the alley of the planets.
Home and Gardens were featured in Traditional Home 2001 magazine written by Elvin McDonald.
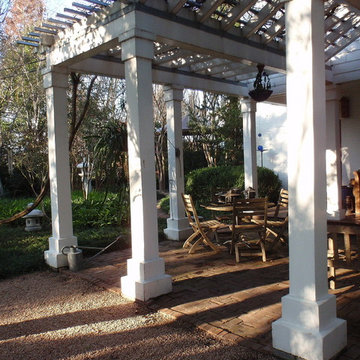
Arbor extension of exiting porch with view of the alley of the planets.
Home and Gardens were featured in Traditional Home 2001 magazine written by Elvin McDonald.
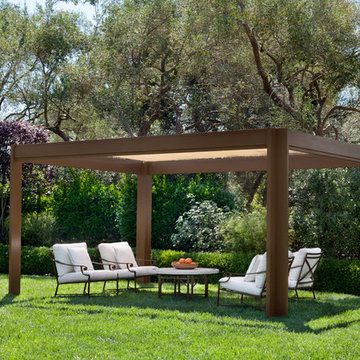
This contemporary aluminum pergola kit design with its exclusive Suncloth fabric provides protection from the suns rays while creating a beautiful outdoor room. A powder coated finish and a low maintenance structural aluminum material provides a lifetime of enjoyment and use. Paired with Brown Jordan Furniture, this outdoor area is simple yet refined. With this easy to install Serenity-Solis pergola kit you will be ready to enjoy your backyard with family and friends every day.
Unique "L" shaped support posts add a charming subtle accent.
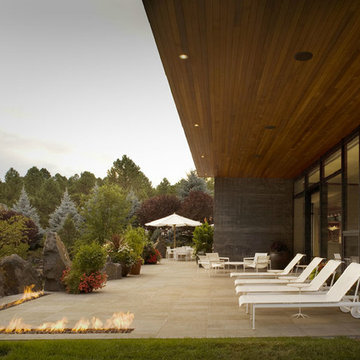
Стильный дизайн: пергола во дворе частного дома в современном стиле с местом для костра - последний тренд
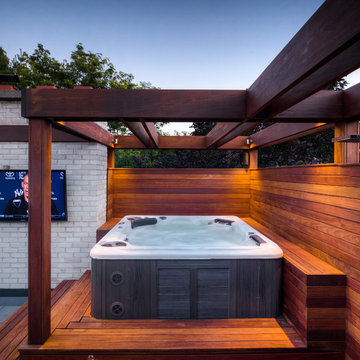
McNeill photography
Источник вдохновения для домашнего уюта: пергола во дворе частного дома среднего размера на заднем дворе в стиле модернизм с фонтаном
Источник вдохновения для домашнего уюта: пергола во дворе частного дома среднего размера на заднем дворе в стиле модернизм с фонтаном
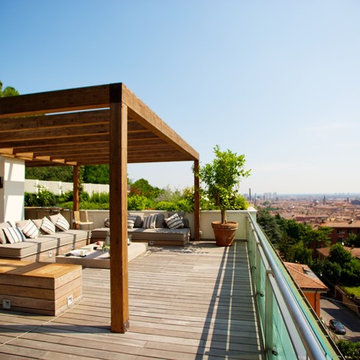
Marco Ravo
Источник вдохновения для домашнего уюта: пергола на террасе среднего размера на крыше в современном стиле
Источник вдохновения для домашнего уюта: пергола на террасе среднего размера на крыше в современном стиле
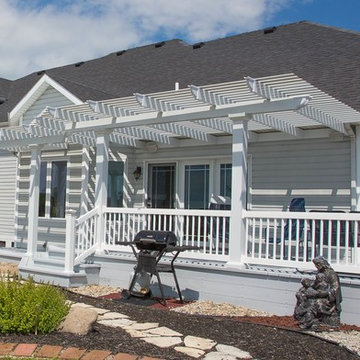
Structural aluminum pergola over existing deck with 6x6 aluminum columns.
Life's Moments by Emily
Идея дизайна: пергола на террасе среднего размера на заднем дворе в стиле кантри
Идея дизайна: пергола на террасе среднего размера на заднем дворе в стиле кантри
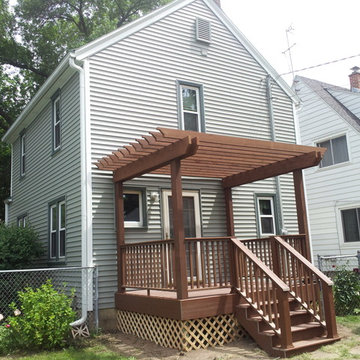
Идея дизайна: маленькая пергола на террасе на заднем дворе в стиле кантри для на участке и в саду
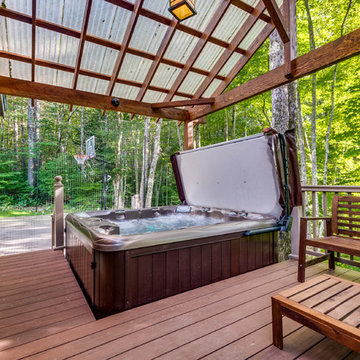
HomeListingPhotography.com
Свежая идея для дизайна: терраса среднего размера на заднем дворе в стиле кантри - отличное фото интерьера
Свежая идея для дизайна: терраса среднего размера на заднем дворе в стиле кантри - отличное фото интерьера
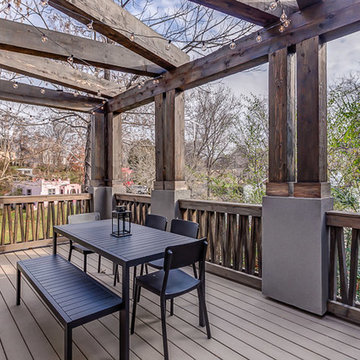
Свежая идея для дизайна: пергола на веранде на боковом дворе в стиле модернизм с местом для костра и настилом - отличное фото интерьера
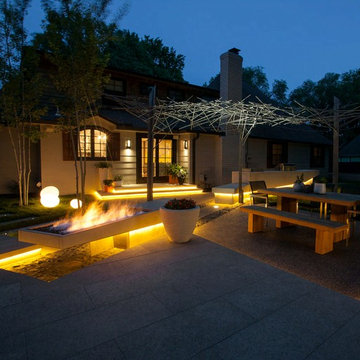
Ipe decking, Earthworks EW Gold Stone decking, and exposed aggregate concrete create a beautiful contrast and balance that give this outdoor architecture design a Frank Lloyd Wright feel. Ipe decking is one of the finest quality wood materials for luxury outdoor projects. The exotic wood originates from South America. This environment contains a fire pit, with cobblestone laid underneath. Shallow, regress lighting is underneath each step and the fire feature to illuminate the elevation change. The bench seating is fabricated stone that was honed to a beautiful finish. This project also features an outdoor kitchen to cater to family or guests and create a total outdoor living experience.
Фото: перголы
120






