Сортировать:
Бюджет
Сортировать:Популярное за сегодня
1 - 20 из 31 350 фото
1 из 3

Стильный дизайн: маленькая пергола во дворе частного дома на заднем дворе в современном стиле с покрытием из каменной брусчатки для на участке и в саду - последний тренд
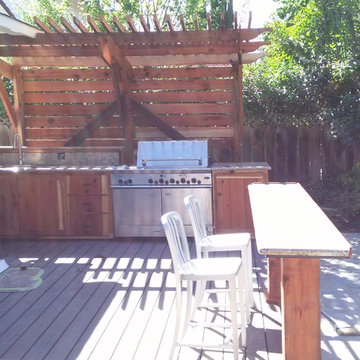
На фото: пергола во дворе частного дома среднего размера на заднем дворе в стиле кантри с настилом с

Идея дизайна: пергола во дворе частного дома на заднем дворе в стиле неоклассика (современная классика)

Ground view of deck. Outwardly visible structural elements are wrapped in pVC. Photo Credit: Johnna Harrison
На фото: большая пергола на террасе на заднем дворе, на втором этаже в классическом стиле с летней кухней
На фото: большая пергола на террасе на заднем дворе, на втором этаже в классическом стиле с летней кухней

The outdoor shower was designed to integrate into the stone veneer wall and be accessible from the Lower Level.
Источник вдохновения для домашнего уюта: большая пергола во дворе частного дома на заднем дворе в классическом стиле с летним душем и покрытием из каменной брусчатки
Источник вдохновения для домашнего уюта: большая пергола во дворе частного дома на заднем дворе в классическом стиле с летним душем и покрытием из каменной брусчатки

Photography by Jimi Smith / "Jimi Smith Photography"
Идея дизайна: пергола во дворе частного дома среднего размера на заднем дворе в стиле неоклассика (современная классика) с местом для костра и настилом
Идея дизайна: пергола во дворе частного дома среднего размера на заднем дворе в стиле неоклассика (современная классика) с местом для костра и настилом

На фото: маленькая пергола во дворе частного дома на заднем дворе в современном стиле с местом для костра и покрытием из каменной брусчатки для на участке и в саду

AquaTerra Outdoors was hired to bring life to the outdoors of the new home. When it came time to design the space we were challenged with the tight space of the backyard. We worked through the concepts and we were able to incorporate a new pool with spa, custom water feature wall, Ipe wood deck, outdoor kitchen, custom steel and Ipe wood shade arbor and fire pit. We also designed and installed all the landscaping including the custom steel planter.
Photography: Wade Griffith

Photo by Samantha Robison
Пример оригинального дизайна: маленькая пергола во дворе частного дома на заднем дворе в стиле неоклассика (современная классика) с покрытием из каменной брусчатки и забором для на участке и в саду
Пример оригинального дизайна: маленькая пергола во дворе частного дома на заднем дворе в стиле неоклассика (современная классика) с покрытием из каменной брусчатки и забором для на участке и в саду
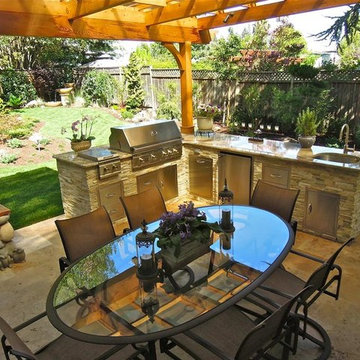
На фото: пергола во дворе частного дома среднего размера на заднем дворе в классическом стиле с летней кухней и покрытием из декоративного бетона с
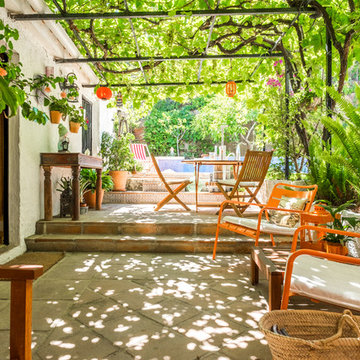
На фото: большая пергола во дворе частного дома на заднем дворе в стиле кантри с покрытием из плитки
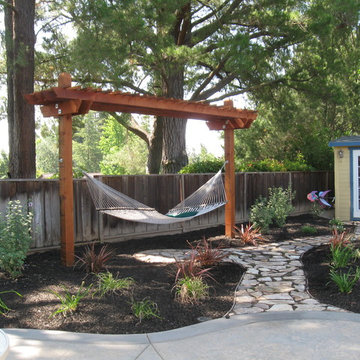
Свежая идея для дизайна: пергола во дворе частного дома среднего размера на заднем дворе в классическом стиле с покрытием из каменной брусчатки - отличное фото интерьера

Design: modernedgedesign.com
Photo: Edmunds Studios Photography
Свежая идея для дизайна: пергола во дворе частного дома среднего размера на заднем дворе в современном стиле с местом для костра и покрытием из бетонных плит - отличное фото интерьера
Свежая идея для дизайна: пергола во дворе частного дома среднего размера на заднем дворе в современном стиле с местом для костра и покрытием из бетонных плит - отличное фото интерьера

Bertolami Interiors, Summit Landscape Development
На фото: пергола во дворе частного дома среднего размера на заднем дворе в стиле модернизм с летней кухней и покрытием из плитки
На фото: пергола во дворе частного дома среднего размера на заднем дворе в стиле модернизм с летней кухней и покрытием из плитки

This modern home, near Cedar Lake, built in 1900, was originally a corner store. A massive conversion transformed the home into a spacious, multi-level residence in the 1990’s.
However, the home’s lot was unusually steep and overgrown with vegetation. In addition, there were concerns about soil erosion and water intrusion to the house. The homeowners wanted to resolve these issues and create a much more useable outdoor area for family and pets.
Castle, in conjunction with Field Outdoor Spaces, designed and built a large deck area in the back yard of the home, which includes a detached screen porch and a bar & grill area under a cedar pergola.
The previous, small deck was demolished and the sliding door replaced with a window. A new glass sliding door was inserted along a perpendicular wall to connect the home’s interior kitchen to the backyard oasis.
The screen house doors are made from six custom screen panels, attached to a top mount, soft-close track. Inside the screen porch, a patio heater allows the family to enjoy this space much of the year.
Concrete was the material chosen for the outdoor countertops, to ensure it lasts several years in Minnesota’s always-changing climate.
Trex decking was used throughout, along with red cedar porch, pergola and privacy lattice detailing.
The front entry of the home was also updated to include a large, open porch with access to the newly landscaped yard. Cable railings from Loftus Iron add to the contemporary style of the home, including a gate feature at the top of the front steps to contain the family pets when they’re let out into the yard.
Tour this project in person, September 28 – 29, during the 2019 Castle Home Tour!

Стильный дизайн: пергола на террасе на заднем дворе в стиле неоклассика (современная классика) с местом для костра - последний тренд

arbor over outdoor kitchen in Palo Alto
Свежая идея для дизайна: пергола во дворе частного дома среднего размера на заднем дворе в классическом стиле с летней кухней и покрытием из плитки - отличное фото интерьера
Свежая идея для дизайна: пергола во дворе частного дома среднего размера на заднем дворе в классическом стиле с летней кухней и покрытием из плитки - отличное фото интерьера

A patterned Lannonstone wall creates a private backdrop for the heated spa, featuring a sheer water weir pouring from between the wall’s mortar joints. Generous planting beds provide seasonal texture and softening between paved areas.
The paving is Bluestone.
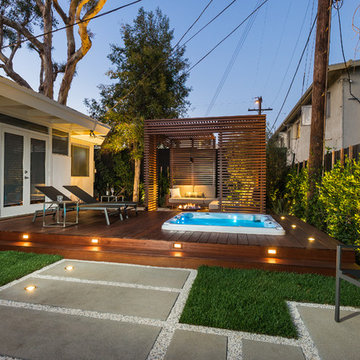
Unlimited Style Photography
Идея дизайна: маленькая пергола на террасе на заднем дворе в современном стиле с местом для костра для на участке и в саду
Идея дизайна: маленькая пергола на террасе на заднем дворе в современном стиле с местом для костра для на участке и в саду
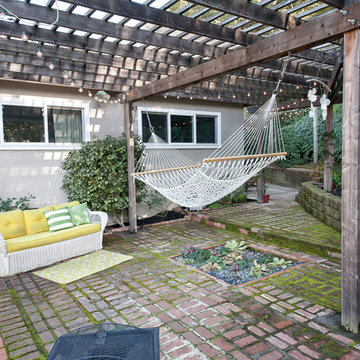
Пример оригинального дизайна: пергола во дворе частного дома среднего размера на заднем дворе в стиле ретро с мощением клинкерной брусчаткой
Фото: перголы на заднем дворе
1





