Сортировать:
Бюджет
Сортировать:Популярное за сегодня
1 - 20 из 3 442 фото

The outdoor shower was designed to integrate into the stone veneer wall and be accessible from the Lower Level.
Источник вдохновения для домашнего уюта: большая пергола во дворе частного дома на заднем дворе в классическом стиле с летним душем и покрытием из каменной брусчатки
Источник вдохновения для домашнего уюта: большая пергола во дворе частного дома на заднем дворе в классическом стиле с летним душем и покрытием из каменной брусчатки
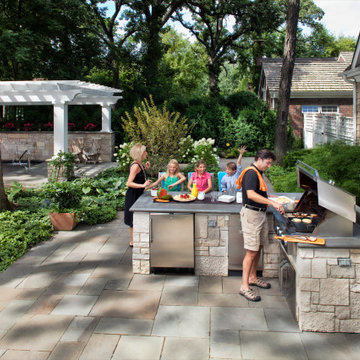
Conveniently located near the primary back door, this outdoor kitchen features a refrigerator, storage drawers and 54" gas grill. The u-shaped kitchen works nicely with bar seating and maximizes convenience and use of space.
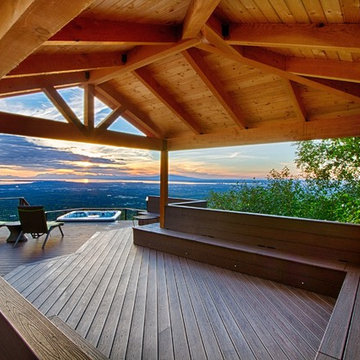
На фото: огромная пергола на террасе на заднем дворе в стиле кантри с местом для костра

photography by Andrea Calo
Свежая идея для дизайна: огромная пергола во дворе частного дома на заднем дворе в стиле неоклассика (современная классика) с летним душем - отличное фото интерьера
Свежая идея для дизайна: огромная пергола во дворе частного дома на заднем дворе в стиле неоклассика (современная классика) с летним душем - отличное фото интерьера
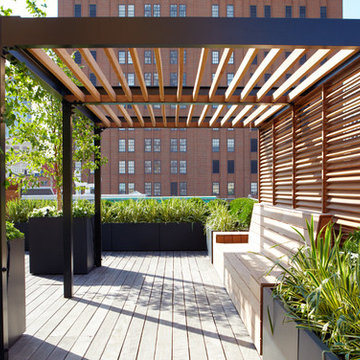
Свежая идея для дизайна: большая пергола на террасе на крыше в современном стиле с растениями в контейнерах - отличное фото интерьера
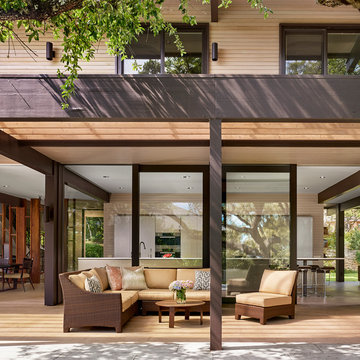
Casey Dunn Photography
Идея дизайна: большая пергола во дворе частного дома на заднем дворе в современном стиле с настилом и фонтаном
Идея дизайна: большая пергола во дворе частного дома на заднем дворе в современном стиле с настилом и фонтаном
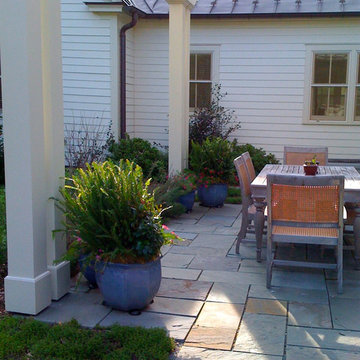
copyright 2015 Virginia Rockwell
Свежая идея для дизайна: большая веранда на заднем дворе в классическом стиле с покрытием из каменной брусчатки - отличное фото интерьера
Свежая идея для дизайна: большая веранда на заднем дворе в классическом стиле с покрытием из каменной брусчатки - отличное фото интерьера
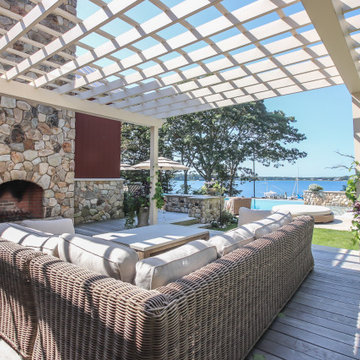
Пример оригинального дизайна: пергола на террасе на заднем дворе, на первом этаже в стиле кантри
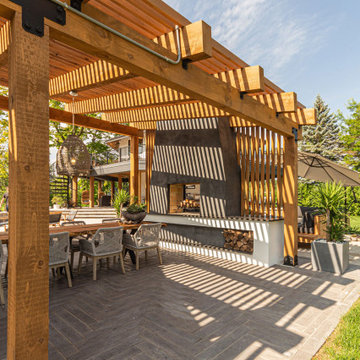
private island vacation home with wrap around porch and balcony, expansive patio with custom pergola over an outdoor kitchen and bar with custom swing seating. The pergola also shades an outdoor dining area with a double sided dyed stucco fireplace with built in wood storage.

Свежая идея для дизайна: огромная пергола во дворе частного дома на заднем дворе в стиле кантри с летней кухней и мощением тротуарной плиткой - отличное фото интерьера

An intimate park-like setting with low-maintenance materials replaced an aging wooden rooftop deck at this Bucktown home. Three distinct spaces create a full outdoor experience, starting with a landscaped dining area surrounded by large trees and greenery. The illusion is that of a secret garden rather than an urban rooftop deck.
A sprawling green area is the perfect spot to soak in the summer sun or play an outdoor game. In the front is the main entertainment area, fully outfitted with a louvered roof, fire table, and built-in seating. The space maintains the atmosphere of a garden with shrubbery and flowers. It’s the ideal place to host friends and family with a custom kitchen that is complete with a Big Green Egg and an outdoor television.
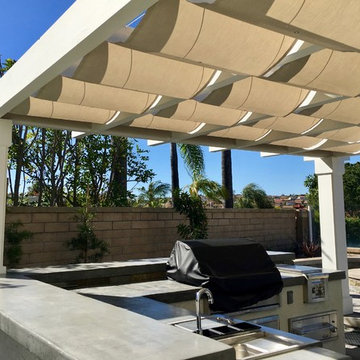
Custom Sunbrella Retracting Sun Shades. This outdoor kitchen was a new build and needed protection from the harsh sun. Costello Contruction and Associates, Inc. built the structure keeping in mind the specs for the shading. The Sunbrella shades offer UV protection and retract manually on stainless steel cabling components. Shades can be constructed with solar shading that offer UV protection. Photo by Dian Garbarini
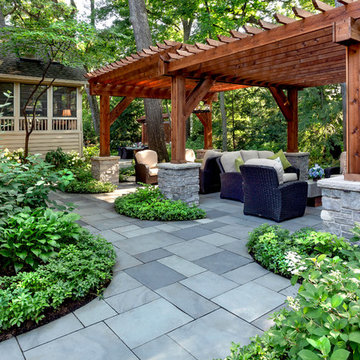
Entering the back gardens, guests are greeted by an expansive, two-tiered pergola made from rough-sawn cedar. Limestone columns provide a solid visual base for the posts. Look closely and you'll see one of the two swings at the end of the pergola. Landscape design by John Algozzini.
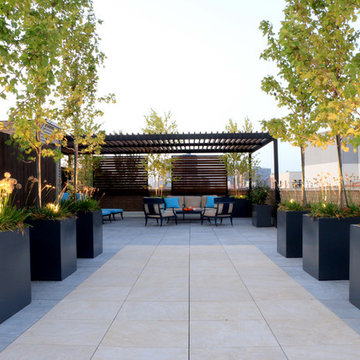
Пример оригинального дизайна: большая пергола на террасе на крыше в современном стиле с растениями в контейнерах
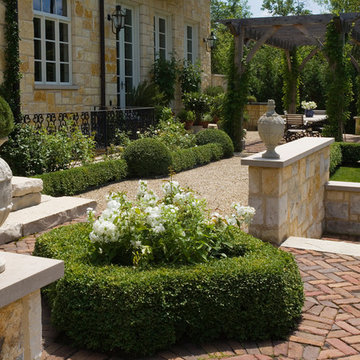
Linda Oyama Bryan
На фото: огромная пергола во дворе частного дома на заднем дворе в классическом стиле с покрытием из гранитной крошки
На фото: огромная пергола во дворе частного дома на заднем дворе в классическом стиле с покрытием из гранитной крошки
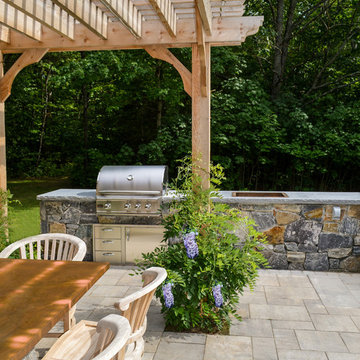
На фото: пергола во дворе частного дома среднего размера на заднем дворе в классическом стиле с летней кухней и мощением клинкерной брусчаткой
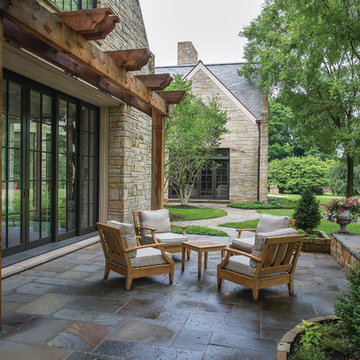
Photo credit: Greg Grupenhof; Whole-house renovation to existing Indian Hill home. Prior to the renovation, the Scaninavian-modern interiors felt cold and cavernous. In order to make this home work for a family, we brought the spaces down to a more livable scale and used natural materials like wood and stone to make the home warm and welcoming.
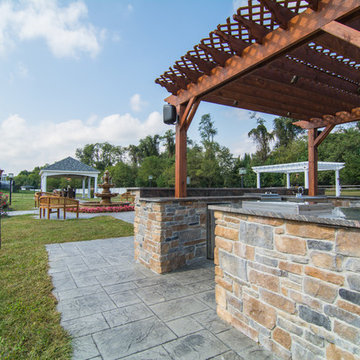
Photo by Matchbook Productions - back yard patio and walkways using stamped concrete in a vermont slate pattern in dark charcoal and cool gray color; outdoor kitchen using EP Henry Ledgestone veneer stone; granite counter top; custom presure treated wood pergola with lighting and speakers; big green egg; outdoor sink; stainless steel accessories; built in grill; great furniture selection for the space; great entertainment space
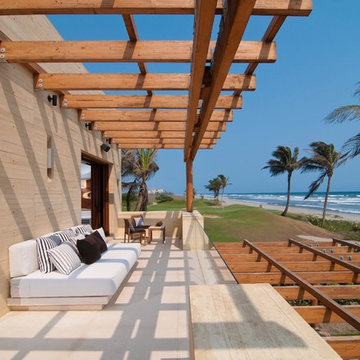
Petr Myska
Источник вдохновения для домашнего уюта: большой балкон и лоджия в морском стиле
Источник вдохновения для домашнего уюта: большой балкон и лоджия в морском стиле
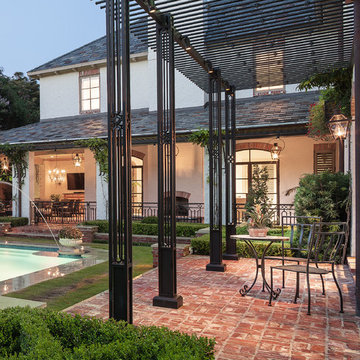
It started with vision. Then arrived fresh sight, seeing what was absent, seeing what was possible. Followed quickly by desire and creativity and know-how and communication and collaboration.
When the Ramsowers first called Exterior Worlds, all they had in mind was an outdoor fountain. About working with the Ramsowers, Jeff Halper, owner of Exterior Worlds says, “The Ramsowers had great vision. While they didn’t know exactly what they wanted, they did push us to create something special for them. I get inspired by my clients who are engaged and focused on design like they were. When you get that kind of inspiration and dialogue, you end up with a project like this one.”
For Exterior Worlds, our design process addressed two main features of the original space—the blank surface of the yard surrounded by looming architecture and plain fencing. With the yard, we dug out the center of it to create a one-foot drop in elevation in which to build a sunken pool. At one end, we installed a spa, lining it with a contrasting darker blue glass tile. Pedestals topped with urns anchor the pool and provide a place for spot color. Jets of water emerge from these pedestals. This moving water becomes a shield to block out urban noises and makes the scene lively. (And the children think it’s great fun to play in them.) On the side of the pool, another fountain, an illuminated basin built of limestone, brick and stainless steel, feeds the pool through three slots.
The pool is counterbalanced by a large plot of grass. What is inventive about this grassy area is its sub-structure. Before putting down the grass, we installed a French drain using grid pavers that pulls water away, an action that keeps the soil from compacting and the grass from suffocating. The entire sunken area is finished off with a border of ground cover that transitions the eye to the limestone walkway and the retaining wall, where we used the same reclaimed bricks found in architectural features of the house.
In the outer border along the fence line, we planted small trees that give the space scale and also hide some unsightly utility infrastructure. Boxwood and limestone gravel were embroidered into a parterre design to underscore the formal shape of the pool. Additionally, we planted a rose garden around the illuminated basin and a color garden for seasonal color at the far end of the yard across from the covered terrace.
To address the issue of the house’s prominence, we added a pergola to the main wing of the house. The pergola is made of solid aluminum, chosen for its durability, and painted black. The Ramsowers had used reclaimed ornamental iron around their front yard and so we replicated its pattern in the pergola’s design. “In making this design choice and also by using the reclaimed brick in the pool area, we wanted to honor the architecture of the house,” says Halper.
We continued the ornamental pattern by building an aluminum arbor and pool security fence along the covered terrace. The arbor’s supports gently curve out and away from the house. It, plus the pergola, extends the structural aspect of the house into the landscape. At the same time, it softens the hard edges of the house and unifies it with the yard. The softening effect is further enhanced by the wisteria vine that will eventually cover both the arbor and the pergola. From a practical standpoint, the pergola and arbor provide shade, especially when the vine becomes mature, a definite plus for the west-facing main house.
This newly-created space is an updated vision for a traditional garden that combines classic lines with the modern sensibility of innovative materials. The family is able to sit in the house or on the covered terrace and look out over the landscaping. To enjoy its pleasing form and practical function. To appreciate its cool, soothing palette, the blues of the water flowing into the greens of the garden with a judicious use of color. And accept its invitation to step out, step down, jump in, enjoy.
Фото: перголы класса люкс
1





