Фото: пергола на террасе
Сортировать:
Бюджет
Сортировать:Популярное за сегодня
1 - 20 из 10 645 фото
1 из 2
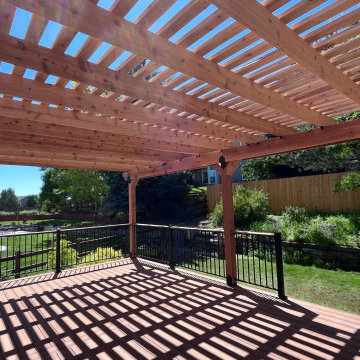
This image showcases a beautiful custom-built cedar pergola attached to a home in Colorado, expertly crafted by Freedom Contractors. The pergola’s natural wood structure casts an elegant pattern of shadows onto the brand new composite decking below, offering a perfect blend of aesthetics and durability. The decking’s rich color complements the warm tones of the cedar, creating an inviting outdoor space that promises low maintenance and high enjoyment. The pergola seamlessly integrates with the home’s architecture, while the surrounding lush garden and the sturdy black railing ensure safety and privacy. This outdoor addition by Freedom Contractors not only enhances the home's charm but also serves as a testament to their dedication to quality and craftsmanship.
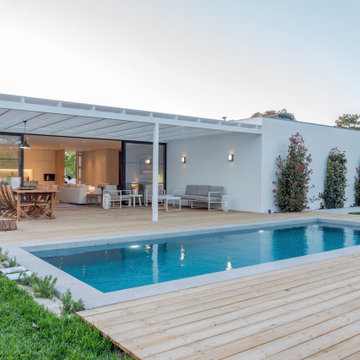
На фото: большая пергола на террасе на заднем дворе, на первом этаже в стиле модернизм с

The original house was demolished to make way for a two-story house on the sloping lot, with an accessory dwelling unit below. The upper level of the house, at street level, has three bedrooms, a kitchen and living room. The “great room” opens onto an ocean-view deck through two large pocket doors. The master bedroom can look through the living room to the same view. The owners, acting as their own interior designers, incorporated lots of color with wallpaper accent walls in each bedroom, and brilliant tiles in the bathrooms, kitchen, and at the fireplace tiles in the bathrooms, kitchen, and at the fireplace.
Architect: Thompson Naylor Architects
Photographs: Jim Bartsch Photographer

The upper level of this gorgeous Trex deck is the central entertaining and dining space and includes a beautiful concrete fire table and a custom cedar bench that floats over the deck. The dining space is defined by the stunning, cantilevered, aluminum pergola above and cable railing along the edge of the deck. Adjacent to the pergola is a covered grill and prep space. Light brown custom cedar screen walls provide privacy along the landscaped terrace and compliment the warm hues of the decking. Clean, modern light fixtures are also present in the deck steps, along the deck perimeter, and throughout the landscape making the space well-defined in the evening as well as the daytime.
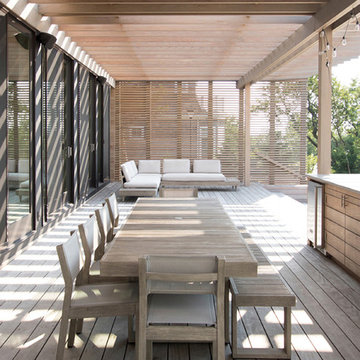
Photographer: © Resolution: 4 Architecture
Пример оригинального дизайна: пергола на террасе в скандинавском стиле с летней кухней
Пример оригинального дизайна: пергола на террасе в скандинавском стиле с летней кухней

Beautiful outdoor kitchen with Custom Granite Surround Big Green Egg, Granite Countertops, Bamboo Accents, Cedar Decking, Kitchen Aid Grill and Cedar Pergola Overhang by East Cobb Contractor, Atlanta Curb Appeal
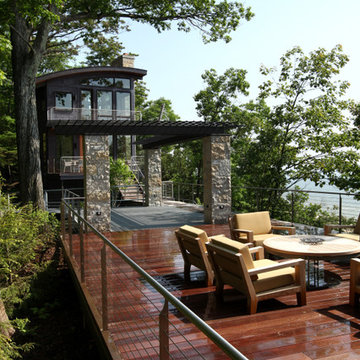
High atop a wooded dune, a quarter-mile-long steel boardwalk connects a lavish garage/loft to a 6,500-square-foot modern home with three distinct living spaces. The stunning copper-and-stone exterior complements the multiple balconies, Ipe decking and outdoor entertaining areas, which feature an elaborate grill and large swim spa. In the main structure, which uses radiant floor heat, the enchanting wine grotto has a large, climate-controlled wine cellar. There is also a sauna, elevator, and private master balcony with an outdoor fireplace.

Client had an existing deck and pergola off of the back of their home that was not properly built in the original construction. This caused sagging of some of the support beams and overall an unsafe structure.
In order to give this a thicker and better look, we used 6X6 beams (instead of 4x4's) and properly bolted all members so that the structure did not move.
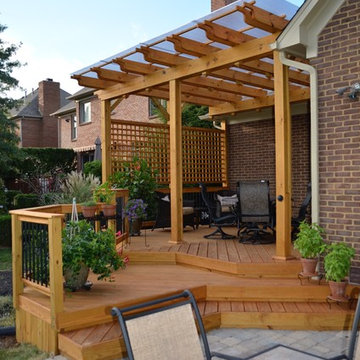
Идея дизайна: пергола на террасе среднего размера на заднем дворе в классическом стиле

Ammirato Construction's use of K2's Pacific Ashlar thin veneer, is beautifully displayed on many of the walls of this property.
Стильный дизайн: большая пергола на террасе на заднем дворе в стиле ретро с летней кухней - последний тренд
Стильный дизайн: большая пергола на террасе на заднем дворе в стиле ретро с летней кухней - последний тренд
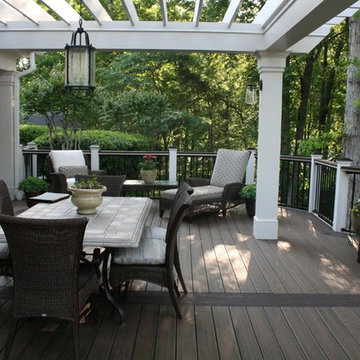
A PVC trimmed arbor provides a perfect setting for and outdoor table and dining. The wrapped columns and Trex decking ensure that annual maintenance is not in the future.
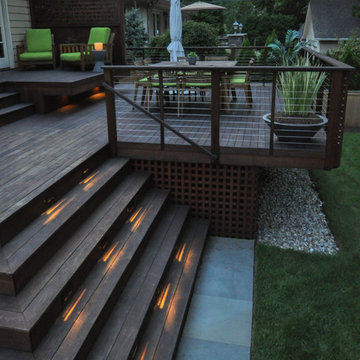
Идея дизайна: пергола на террасе среднего размера на заднем дворе в стиле неоклассика (современная классика)
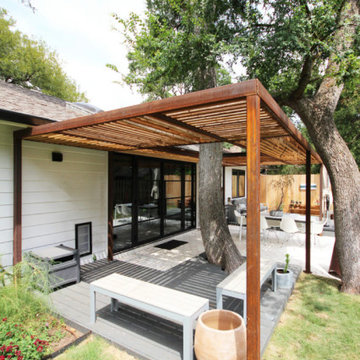
Стильный дизайн: пергола на террасе среднего размера на заднем дворе, на первом этаже в стиле модернизм с металлическими перилами - последний тренд
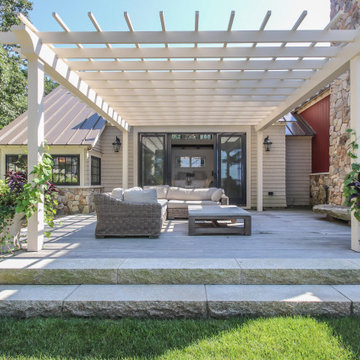
Источник вдохновения для домашнего уюта: пергола на террасе на заднем дворе, на первом этаже в стиле кантри

Pool Builder in Los Angeles
На фото: терраса среднего размера на заднем дворе, на первом этаже в стиле модернизм с деревянными перилами
На фото: терраса среднего размера на заднем дворе, на первом этаже в стиле модернизм с деревянными перилами
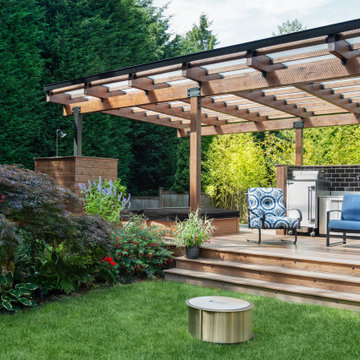
Photo by Tina Witherspoon.
Стильный дизайн: пергола на террасе среднего размера на заднем дворе, на первом этаже в современном стиле с летней кухней - последний тренд
Стильный дизайн: пергола на террасе среднего размера на заднем дворе, на первом этаже в современном стиле с летней кухней - последний тренд
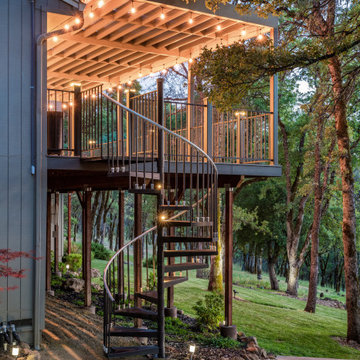
Источник вдохновения для домашнего уюта: пергола на террасе среднего размера на заднем дворе, на втором этаже в стиле кантри с металлическими перилами
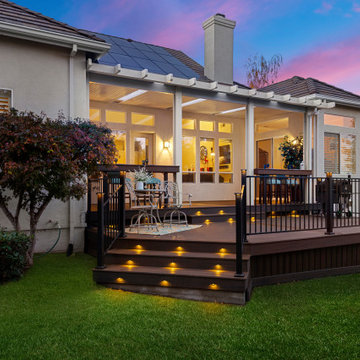
На фото: пергола на террасе среднего размера на заднем дворе, на первом этаже в стиле кантри с металлическими перилами

Outdoor entertainment area with pergola and string lights
На фото: большая пергола на террасе на заднем дворе в стиле кантри с
На фото: большая пергола на террасе на заднем дворе в стиле кантри с
Фото: пергола на террасе
1
