Фото: черная пергола на террасе
Сортировать:
Бюджет
Сортировать:Популярное за сегодня
1 - 20 из 1 243 фото
1 из 3

kiran nama
Идея дизайна: пергола на террасе на крыше, на крыше в восточном стиле
Идея дизайна: пергола на террасе на крыше, на крыше в восточном стиле
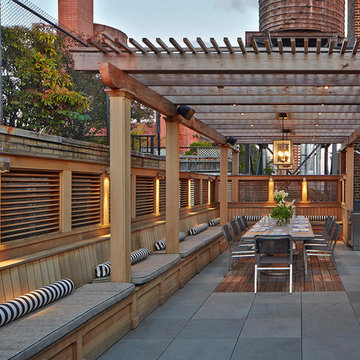
Стильный дизайн: пергола на террасе на крыше, на крыше в классическом стиле - последний тренд
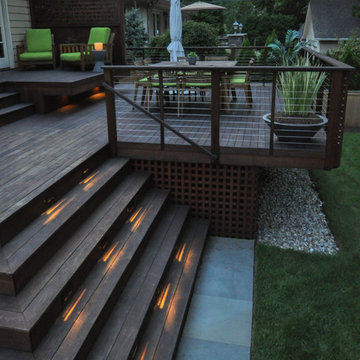
Идея дизайна: пергола на террасе среднего размера на заднем дворе в стиле неоклассика (современная классика)

deck and patio design
На фото: большая пергола на террасе на крыше, на крыше в классическом стиле
На фото: большая пергола на террасе на крыше, на крыше в классическом стиле
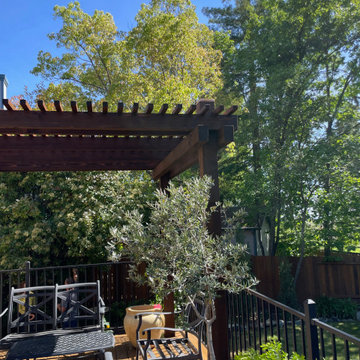
Идея дизайна: большая пергола на террасе на заднем дворе, на первом этаже в классическом стиле с металлическими перилами

Источник вдохновения для домашнего уюта: пергола на террасе на втором этаже в средиземноморском стиле с металлическими перилами

The original house was demolished to make way for a two-story house on the sloping lot, with an accessory dwelling unit below. The upper level of the house, at street level, has three bedrooms, a kitchen and living room. The “great room” opens onto an ocean-view deck through two large pocket doors. The master bedroom can look through the living room to the same view. The owners, acting as their own interior designers, incorporated lots of color with wallpaper accent walls in each bedroom, and brilliant tiles in the bathrooms, kitchen, and at the fireplace tiles in the bathrooms, kitchen, and at the fireplace.
Architect: Thompson Naylor Architects
Photographs: Jim Bartsch Photographer

The upper deck includes Ipe flooring, an outdoor kitchen with concrete countertops, and a custom decorative metal railing that connects to the lower deck's artificial turf area. The ground level features custom concrete pavers, fire pit, open framed pergola with day bed and under decking system.
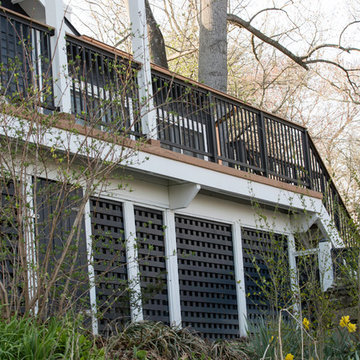
На фото: пергола на террасе среднего размера на заднем дворе в классическом стиле
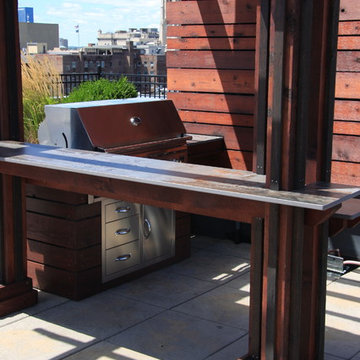
Pro Care Horticultural Services
На фото: большая пергола на террасе на крыше в классическом стиле с летней кухней с
На фото: большая пергола на террасе на крыше в классическом стиле с летней кухней с

Outdoor living room designed by Sue Oda Landscape Architect.
Photo: ilumus photography & marketing
Model: The Mighty Mighty Mellow, Milo McPhee, Esq.

Photo: Laura Garner Design & Realty © 2016 Houzz
Свежая идея для дизайна: пергола на террасе среднего размера на крыше, на крыше в классическом стиле - отличное фото интерьера
Свежая идея для дизайна: пергола на террасе среднего размера на крыше, на крыше в классическом стиле - отличное фото интерьера
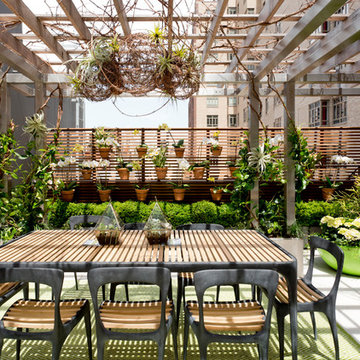
Photo: Rikki Snyder © 2016 Houzz
На фото: большая пергола на террасе на крыше, на крыше в современном стиле с растениями в контейнерах с
На фото: большая пергола на террасе на крыше, на крыше в современном стиле с растениями в контейнерах с

Ground view of deck. Outwardly visible structural elements are wrapped in pVC. Photo Credit: Johnna Harrison
На фото: большая пергола на террасе на заднем дворе, на втором этаже в классическом стиле с летней кухней
На фото: большая пергола на террасе на заднем дворе, на втором этаже в классическом стиле с летней кухней
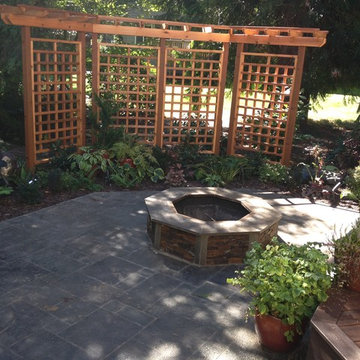
Jeff Dodge
Источник вдохновения для домашнего уюта: пергола на террасе среднего размера на заднем дворе в современном стиле с местом для костра
Источник вдохновения для домашнего уюта: пергола на террасе среднего размера на заднем дворе в современном стиле с местом для костра

Modern pergola on Chicago rooftop deck. Minimal materials used and clean lines define the space and pergola. Lounge seating under retractable mesh shade panels on a track system. Roof deck materials are composite and built on frame system. Contemporary rooftop deck.
Bradley Foto, Chris Bradley
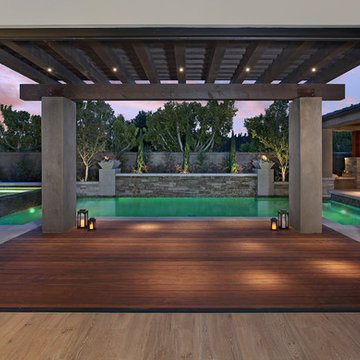
Jeri Koegel
Стильный дизайн: большая терраса на заднем дворе в современном стиле - последний тренд
Стильный дизайн: большая терраса на заднем дворе в современном стиле - последний тренд

Photography by Morgan Howarth
Пример оригинального дизайна: большая пергола на террасе на заднем дворе в классическом стиле с зоной барбекю
Пример оригинального дизайна: большая пергола на террасе на заднем дворе в классическом стиле с зоной барбекю
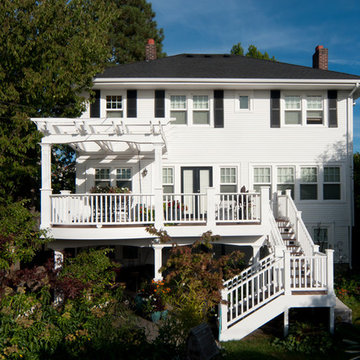
Ipee', tiger wood, blind fastened deck. Custom pergola and rails. Added mass to this traditional Georgian style home in West Seattle. 2 directional stairwell with mid point landing add interest to the space
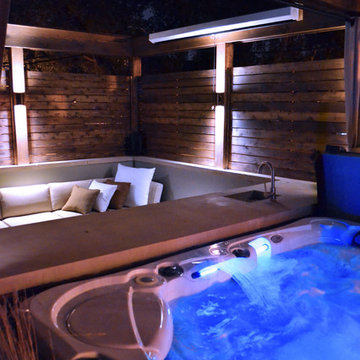
Hot Tub with Modern Pergola, Tropical Hardwood Decking and Fence Screening, Built-in Kitchen with Concrete countertop, Outdoor Seating, Lighting
Designed by Adam Miller
Фото: черная пергола на террасе
1