Фото – оранжевые интерьеры и экстерьеры с высоким бюджетом

Matt Bolt, Charleston Home + Design Magazine
Источник вдохновения для домашнего уюта: главная ванная комната среднего размера в классическом стиле с врезной раковиной, темными деревянными фасадами, бежевой плиткой, керамогранитной плиткой, бежевыми стенами, полом из керамогранита и фасадами с утопленной филенкой
Источник вдохновения для домашнего уюта: главная ванная комната среднего размера в классическом стиле с врезной раковиной, темными деревянными фасадами, бежевой плиткой, керамогранитной плиткой, бежевыми стенами, полом из керамогранита и фасадами с утопленной филенкой

Our Carmel design-build studio was tasked with organizing our client’s basement and main floor to improve functionality and create spaces for entertaining.
In the basement, the goal was to include a simple dry bar, theater area, mingling or lounge area, playroom, and gym space with the vibe of a swanky lounge with a moody color scheme. In the large theater area, a U-shaped sectional with a sofa table and bar stools with a deep blue, gold, white, and wood theme create a sophisticated appeal. The addition of a perpendicular wall for the new bar created a nook for a long banquette. With a couple of elegant cocktail tables and chairs, it demarcates the lounge area. Sliding metal doors, chunky picture ledges, architectural accent walls, and artsy wall sconces add a pop of fun.
On the main floor, a unique feature fireplace creates architectural interest. The traditional painted surround was removed, and dark large format tile was added to the entire chase, as well as rustic iron brackets and wood mantel. The moldings behind the TV console create a dramatic dimensional feature, and a built-in bench along the back window adds extra seating and offers storage space to tuck away the toys. In the office, a beautiful feature wall was installed to balance the built-ins on the other side. The powder room also received a fun facelift, giving it character and glitz.
---
Project completed by Wendy Langston's Everything Home interior design firm, which serves Carmel, Zionsville, Fishers, Westfield, Noblesville, and Indianapolis.
For more about Everything Home, see here: https://everythinghomedesigns.com/
To learn more about this project, see here:
https://everythinghomedesigns.com/portfolio/carmel-indiana-posh-home-remodel

In the great room, special attention was paid to the ceiling detail, where square box beams “picture frame” painted wooden planks, creating interest and subtle contrast. A custom built-in flanks the right side of the fireplace and includes a television cabinet as well as wood storage.
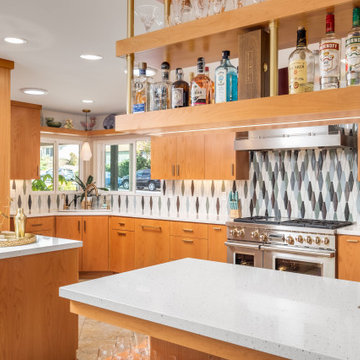
Pairing their love of Mid-Century Modern design and collecting with the enjoyment they get out of entertaining at home, this client’s kitchen remodel in Linda Vista hit all the right notes.
Set atop a hillside with sweeping views of the city below, the first priority in this remodel was to open up the kitchen space to take full advantage of the view and create a seamless transition between the kitchen, dining room, and outdoor living space. A primary wall was removed and a custom peninsula/bar area was created to house the client’s extensive collection of glassware and bar essentials on a sleek shelving unit suspended from the ceiling and wrapped around the base of the peninsula.
Light wood cabinetry with a retro feel was selected and provided the perfect complement to the unique backsplash which extended the entire length of the kitchen, arranged to create a distinct ombre effect that concentrated behind the Wolf range.
Subtle brass fixtures and pulls completed the look while panels on the built in refrigerator created a consistent flow to the cabinetry.
Additionally, a frosted glass sliding door off of the kitchen disguises a dedicated laundry room full of custom finishes. Raised built-in cabinetry houses the washer and dryer to put everything at eye level, while custom sliding shelves that can be hidden when not in use lessen the need for bending and lifting heavy loads of laundry. Other features include built-in laundry sorter and extensive storage.
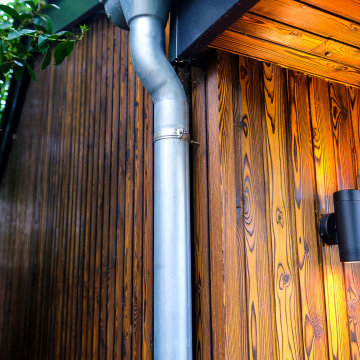
This room was designed to be multifunctional for a family in Richmond upon Thames.
The site was very challenging as access was through the house and that the house was in a conservation area and with an Oak Tree with a Tree Preservation Order on it that was positioned just in front of the room.
A fully bespoke design and specification that included a Pitched Roof with Welsh slate tiles and Zinc guttering.
The cladding was Shou Sugi Ban®. hand Burnt Larch further complimented by Enhanced Grain Millboard Decking.
The Interior included space for a small Gym area with a Peleton bike and Yoga mats.
A fully bespoke bar
A separate toilet with washbasin and pocket door.
Lounge and TV area and air-conditioning.
#interiordesign #interior #interiordesigner #gardendesign #bespoke #gardenrooms #gardenroom #homegym #homebar #gardenbuilding
#architecture #homedesign #homedecor

На фото: большая входная дверь в стиле модернизм с коричневыми стенами, бетонным полом, двустворчатой входной дверью, серой входной дверью, серым полом и деревянными стенами
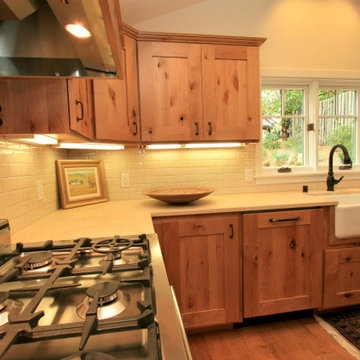
Over the gas stainless steel range is an oil-rubbed bronze pot-filler.
Свежая идея для дизайна: п-образная кухня среднего размера в стиле кантри с обеденным столом, с полувстраиваемой мойкой (с передним бортиком), фасадами в стиле шейкер, фасадами цвета дерева среднего тона, столешницей из акрилового камня, бежевым фартуком, фартуком из керамической плитки, техникой под мебельный фасад, паркетным полом среднего тона, островом, коричневым полом и бежевой столешницей - отличное фото интерьера
Свежая идея для дизайна: п-образная кухня среднего размера в стиле кантри с обеденным столом, с полувстраиваемой мойкой (с передним бортиком), фасадами в стиле шейкер, фасадами цвета дерева среднего тона, столешницей из акрилового камня, бежевым фартуком, фартуком из керамической плитки, техникой под мебельный фасад, паркетным полом среднего тона, островом, коричневым полом и бежевой столешницей - отличное фото интерьера

A unique "tile rug" was used in the tile floor design in the custom master bath. A large vanity has loads of storage. This home was custom built by Meadowlark Design+Build in Ann Arbor, Michigan. Photography by Joshua Caldwell. David Lubin Architect and Interiors by Acadia Hahlbrocht of Soft Surroundings.

A family room featuring a navy shiplap wall with built-in cabinets.
На фото: большая открытая гостиная комната в морском стиле с домашним баром, синими стенами, темным паркетным полом, телевизором на стене, коричневым полом и акцентной стеной с
На фото: большая открытая гостиная комната в морском стиле с домашним баром, синими стенами, темным паркетным полом, телевизором на стене, коричневым полом и акцентной стеной с
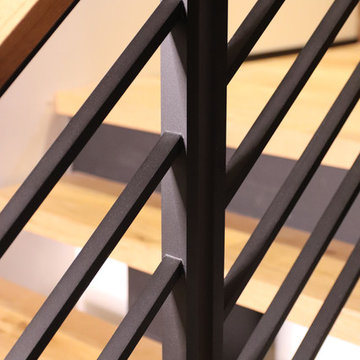
modern Flat Bar Railing with double post and wood treads on a steel mono stringer staircase.
Staircase and railing by Keuka Studios
Стильный дизайн: п-образная лестница среднего размера в стиле модернизм с деревянными ступенями и металлическими перилами без подступенок - последний тренд
Стильный дизайн: п-образная лестница среднего размера в стиле модернизм с деревянными ступенями и металлическими перилами без подступенок - последний тренд
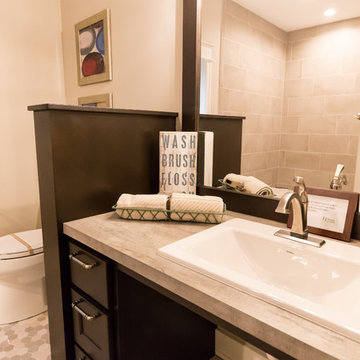
На фото: большая главная ванная комната в стиле неоклассика (современная классика) с фасадами с утопленной филенкой, темными деревянными фасадами, душем без бортиков, раздельным унитазом, бежевой плиткой, разноцветной плиткой, бежевыми стенами, полом из керамической плитки, врезной раковиной, бежевым полом и открытым душем

Источник вдохновения для домашнего уюта: большая главная ванная комната в скандинавском стиле с черными фасадами, отдельно стоящей ванной, белыми стенами, серым полом, душем в нише, серой плиткой, белой плиткой, плиткой из листового камня, мраморным полом, врезной раковиной, мраморной столешницей, душем с распашными дверями и фасадами в стиле шейкер
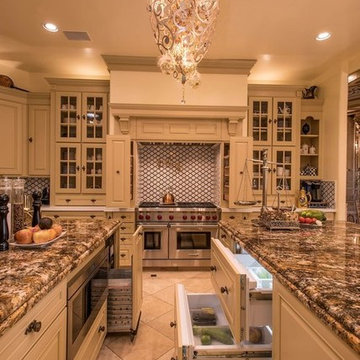
Идея дизайна: большая отдельная, п-образная кухня в викторианском стиле с фасадами с выступающей филенкой, бежевыми фасадами, столешницей из кварцевого агломерата, белым фартуком, фартуком из керамической плитки, полом из травертина, двумя и более островами и бежевым полом
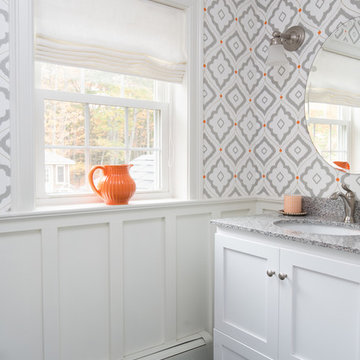
Liz Donnelly - Maine Photo Co.
Свежая идея для дизайна: главная ванная комната среднего размера в классическом стиле с фасадами в стиле шейкер, белыми фасадами, раздельным унитазом, разноцветными стенами, полом из керамической плитки, врезной раковиной, столешницей из гранита, серым полом, серой столешницей, тумбой под одну раковину, напольной тумбой и обоями на стенах - отличное фото интерьера
Свежая идея для дизайна: главная ванная комната среднего размера в классическом стиле с фасадами в стиле шейкер, белыми фасадами, раздельным унитазом, разноцветными стенами, полом из керамической плитки, врезной раковиной, столешницей из гранита, серым полом, серой столешницей, тумбой под одну раковину, напольной тумбой и обоями на стенах - отличное фото интерьера
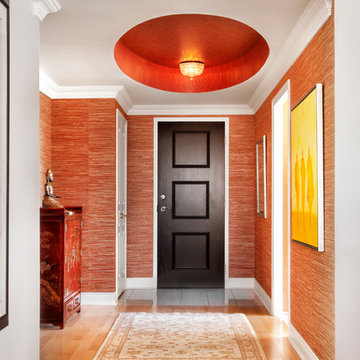
Пример оригинального дизайна: огромная входная дверь в восточном стиле с красными стенами, светлым паркетным полом, одностворчатой входной дверью и входной дверью из темного дерева
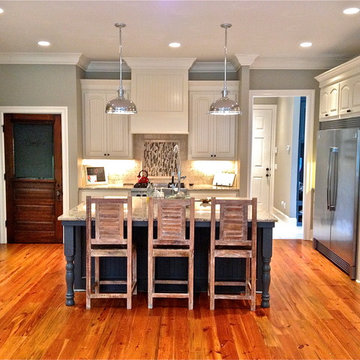
Kitchen with huge built-in refrigerator, large island, reclaimed antique pantry door, tumbled tile backsplash, and granite countertops.
Стильный дизайн: отдельная, п-образная кухня среднего размера в стиле кантри с с полувстраиваемой мойкой (с передним бортиком), фасадами с выступающей филенкой, белыми фасадами, гранитной столешницей, бежевым фартуком, фартуком из каменной плитки, техникой из нержавеющей стали, паркетным полом среднего тона, островом и коричневым полом - последний тренд
Стильный дизайн: отдельная, п-образная кухня среднего размера в стиле кантри с с полувстраиваемой мойкой (с передним бортиком), фасадами с выступающей филенкой, белыми фасадами, гранитной столешницей, бежевым фартуком, фартуком из каменной плитки, техникой из нержавеющей стали, паркетным полом среднего тона, островом и коричневым полом - последний тренд
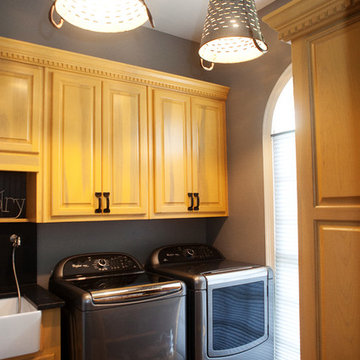
Источник вдохновения для домашнего уюта: большая отдельная, параллельная прачечная в стиле кантри с с полувстраиваемой мойкой (с передним бортиком), фасадами с выступающей филенкой, светлыми деревянными фасадами, столешницей из акрилового камня, серыми стенами, полом из терракотовой плитки и со стиральной и сушильной машиной рядом
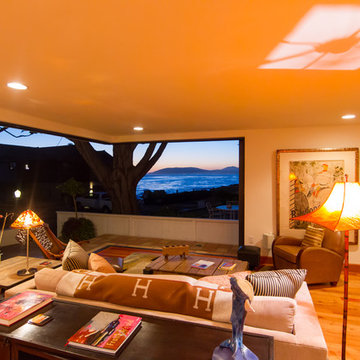
Trevor Povah
Источник вдохновения для домашнего уюта: большая парадная, открытая гостиная комната в средиземноморском стиле с белыми стенами и паркетным полом среднего тона
Источник вдохновения для домашнего уюта: большая парадная, открытая гостиная комната в средиземноморском стиле с белыми стенами и паркетным полом среднего тона
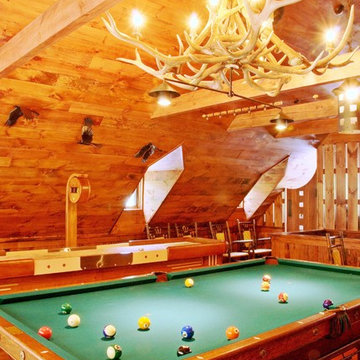
Пример оригинального дизайна: маленькая изолированная комната для игр в стиле рустика с коричневыми стенами, паркетным полом среднего тона и коричневым полом без камина для на участке и в саду

Part of a full renovation in a Brooklyn brownstone a modern linear fireplace is surrounded by white stacked stone and contrasting custom built dark wood cabinetry. A limestone mantel separates the stone from a large TV and creates a focal point for the room.
Фото – оранжевые интерьеры и экстерьеры с высоким бюджетом
13


















