Фото – оранжевые интерьеры и экстерьеры с высоким бюджетом

Inspired by their years in Japan and California and their Scandinavian heritage, we updated this 1938 home with a earthy palette and clean lines.
Rift-cut white oak cabinetry, white quartz counters and a soft green tile backsplash are balanced with details that reference the home's history.
Classic light fixtures soften the modern elements.
We created a new arched opening to the living room and removed the trim around other doorways to enlarge them and mimic original arched openings.
Removing an entry closet and breakfast nook opened up the overall footprint and allowed for a functional work zone that includes great counter space on either side of the range, when they had none before.
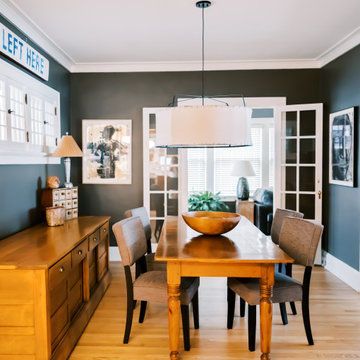
Project by Wiles Design Group. Their Cedar Rapids-based design studio serves the entire Midwest, including Iowa City, Dubuque, Davenport, and Waterloo, as well as North Missouri and St. Louis.
For more about Wiles Design Group, see here: https://wilesdesigngroup.com/
To learn more about this project, see here: https://wilesdesigngroup.com/ecletic-and-warm-home

Complete powder room remodel
Пример оригинального дизайна: маленький туалет с белыми фасадами, унитазом-моноблоком, черными стенами, светлым паркетным полом, монолитной раковиной, напольной тумбой, потолком с обоями и панелями на стенах для на участке и в саду
Пример оригинального дизайна: маленький туалет с белыми фасадами, унитазом-моноблоком, черными стенами, светлым паркетным полом, монолитной раковиной, напольной тумбой, потолком с обоями и панелями на стенах для на участке и в саду
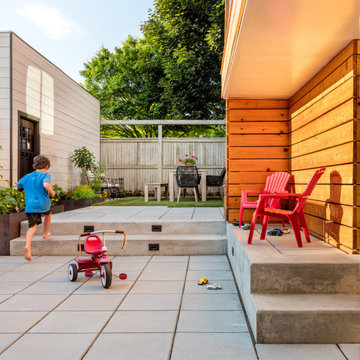
A forgotten backyard space was reimagined and transformed by SCJ Studio for outdoor living, dining, entertaining, and play. A terraced approach was needed to meet up with existing grades to the alley, new concrete stairs with integrated lighting, paving, built-in benches, a turf area, and planting were carefully thought through.
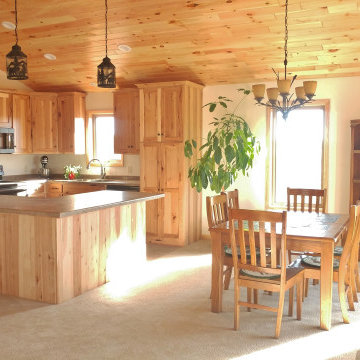
Open concept Kitchen, Dining, and Living spaces with rustic log feel
Идея дизайна: угловая кухня-гостиная среднего размера в стиле рустика с накладной мойкой, плоскими фасадами, светлыми деревянными фасадами, столешницей из ламината, черной техникой, полом из керамической плитки, островом, бежевым полом, коричневой столешницей и деревянным потолком
Идея дизайна: угловая кухня-гостиная среднего размера в стиле рустика с накладной мойкой, плоскими фасадами, светлыми деревянными фасадами, столешницей из ламината, черной техникой, полом из керамической плитки, островом, бежевым полом, коричневой столешницей и деревянным потолком
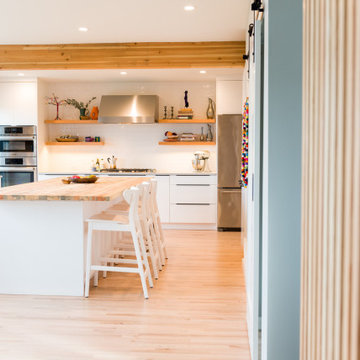
A modern and clean lined kitchen with natural wood tones and floating wood shelves.
Architecture and Design by: H2D Architecture + Design
www.h2darchitects.com
Built by: GT Residential Contracting
Photos by: Chad Coleman
#h2d
#h2darchitects
#midcenturymodern
#Edmondsmidcentury

De la cour nous donnons dans la jolie pièce à vivre du studio, et surtout du côté salon. On peut voir le superbe mur en briques d'origine qui a été récupéré comme fond de canapé. Une très haute suspension en métal noir et laiton avec une grande envergure, vient occuper l'espace vide du haut.
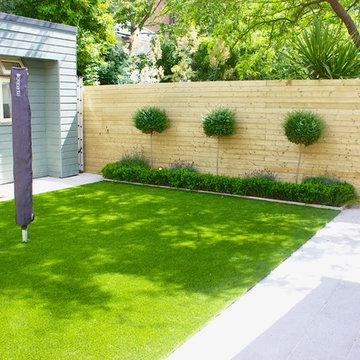
Gold Granite Patio Boxwood Lollipop planting in urban Garden Design by Amazon Landscaping
014060004
Amazonlandscaping.ie
Свежая идея для дизайна: маленький летний регулярный сад на заднем дворе в современном стиле с садовой дорожкой или калиткой, полуденной тенью, покрытием из каменной брусчатки и с деревянным забором для на участке и в саду - отличное фото интерьера
Свежая идея для дизайна: маленький летний регулярный сад на заднем дворе в современном стиле с садовой дорожкой или калиткой, полуденной тенью, покрытием из каменной брусчатки и с деревянным забором для на участке и в саду - отличное фото интерьера
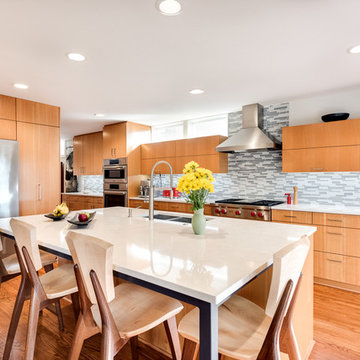
kitchen island
photo by Sara Terranova
На фото: угловая кухня-гостиная среднего размера в стиле модернизм с врезной мойкой, плоскими фасадами, светлыми деревянными фасадами, столешницей из кварцевого агломерата, серым фартуком, фартуком из стеклянной плитки, техникой из нержавеющей стали, паркетным полом среднего тона, островом, коричневым полом и белой столешницей
На фото: угловая кухня-гостиная среднего размера в стиле модернизм с врезной мойкой, плоскими фасадами, светлыми деревянными фасадами, столешницей из кварцевого агломерата, серым фартуком, фартуком из стеклянной плитки, техникой из нержавеющей стали, паркетным полом среднего тона, островом, коричневым полом и белой столешницей
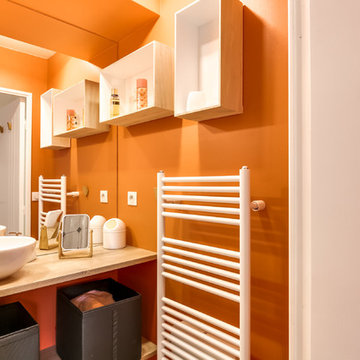
Une vasque à poser ronde se reflète dans un miroir taillé sur mesure
Свежая идея для дизайна: маленькая ванная комната в современном стиле с оранжевыми стенами, душевой кабиной, настольной раковиной, столешницей из ламината, открытыми фасадами, светлыми деревянными фасадами и бежевой столешницей для на участке и в саду - отличное фото интерьера
Свежая идея для дизайна: маленькая ванная комната в современном стиле с оранжевыми стенами, душевой кабиной, настольной раковиной, столешницей из ламината, открытыми фасадами, светлыми деревянными фасадами и бежевой столешницей для на участке и в саду - отличное фото интерьера
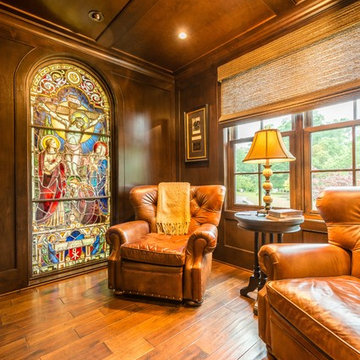
The 3' wide x 7' tall antique stain glass window was originally out of old church that was salvaged prior to its demolition. The space with its comfortable leather chairs allows the creates perfect quiet space for reading and meditation.
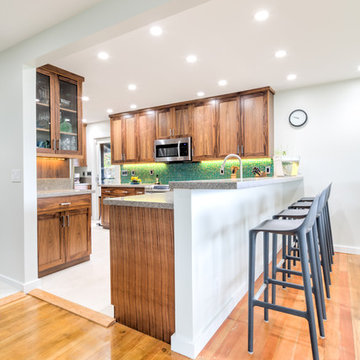
Идея дизайна: угловая кухня среднего размера в стиле неоклассика (современная классика) с обеденным столом, фасадами цвета дерева среднего тона, гранитной столешницей, зеленым фартуком, фартуком из плитки мозаики, техникой из нержавеющей стали, полом из керамогранита, врезной мойкой и фасадами в стиле шейкер без острова
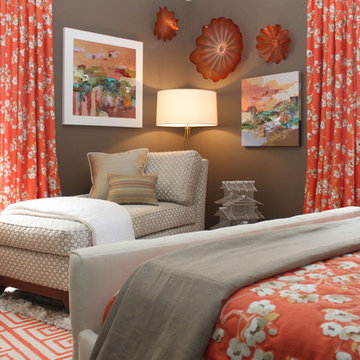
Carley Hamilton, U-Fab.com
Пример оригинального дизайна: хозяйская спальня среднего размера в восточном стиле с коричневыми стенами и темным паркетным полом без камина
Пример оригинального дизайна: хозяйская спальня среднего размера в восточном стиле с коричневыми стенами и темным паркетным полом без камина
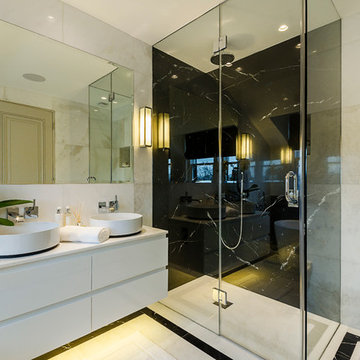
Jon Holland Photography
Свежая идея для дизайна: большая главная ванная комната в современном стиле с белыми фасадами, мраморной столешницей, отдельно стоящей ванной, душем без бортиков, инсталляцией, черно-белой плиткой, каменной плиткой, белыми стенами, мраморным полом, настольной раковиной и плоскими фасадами - отличное фото интерьера
Свежая идея для дизайна: большая главная ванная комната в современном стиле с белыми фасадами, мраморной столешницей, отдельно стоящей ванной, душем без бортиков, инсталляцией, черно-белой плиткой, каменной плиткой, белыми стенами, мраморным полом, настольной раковиной и плоскими фасадами - отличное фото интерьера
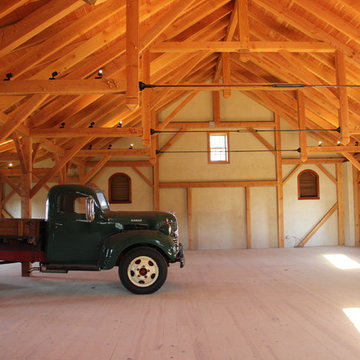
custom horse stalls set in timber frame bank barn
rubber pavers in cross aisle
custom cabinets and carriage doors
Свежая идея для дизайна: огромный отдельно стоящий гараж в классическом стиле - отличное фото интерьера
Свежая идея для дизайна: огромный отдельно стоящий гараж в классическом стиле - отличное фото интерьера
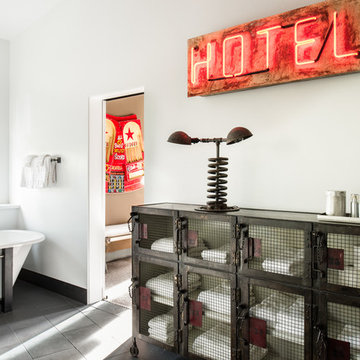
Drew Kelly
Стильный дизайн: большая главная ванная комната в стиле лофт с отдельно стоящей ванной, белыми стенами, серой плиткой, керамической плиткой и полом из керамогранита - последний тренд
Стильный дизайн: большая главная ванная комната в стиле лофт с отдельно стоящей ванной, белыми стенами, серой плиткой, керамической плиткой и полом из керамогранита - последний тренд
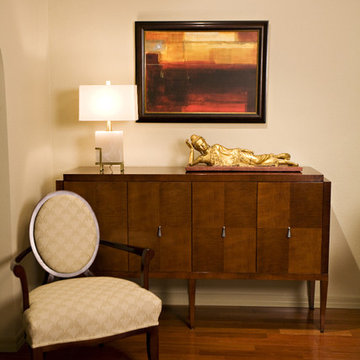
An elegant wood buffet table between the Dining Room and the Living Room holds a white marble and antique brass lamp next to a lounging Buddha. The Barbara Barry Oval X-Back chair was custom upholstered. The inspiration for the project came from the clients contemporary art collection. The piece above the table was the selected through Kevin Barry Fine Art Accessories.
Photography By: Corinne Cobabe Photography
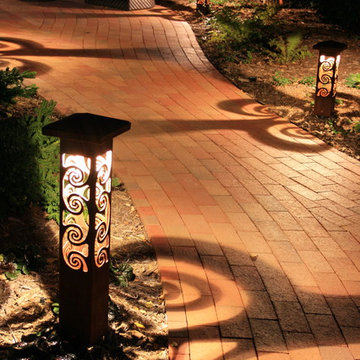
The Swirls Path Lights and Grande Path Lights create beautiful shadow patterns on the front brick walk. The small sitting area at the far end of the walkway is perfect for enjoying the view, day or night. The landscape lights provide artistic garden sculpture while addressing the practical concern for great lighting! Photos by Lyle Braund, Attraction Lights

Matt Bolt, Charleston Home + Design Magazine
Источник вдохновения для домашнего уюта: главная ванная комната среднего размера в классическом стиле с врезной раковиной, темными деревянными фасадами, бежевой плиткой, керамогранитной плиткой, бежевыми стенами, полом из керамогранита и фасадами с утопленной филенкой
Источник вдохновения для домашнего уюта: главная ванная комната среднего размера в классическом стиле с врезной раковиной, темными деревянными фасадами, бежевой плиткой, керамогранитной плиткой, бежевыми стенами, полом из керамогранита и фасадами с утопленной филенкой

Our Carmel design-build studio was tasked with organizing our client’s basement and main floor to improve functionality and create spaces for entertaining.
In the basement, the goal was to include a simple dry bar, theater area, mingling or lounge area, playroom, and gym space with the vibe of a swanky lounge with a moody color scheme. In the large theater area, a U-shaped sectional with a sofa table and bar stools with a deep blue, gold, white, and wood theme create a sophisticated appeal. The addition of a perpendicular wall for the new bar created a nook for a long banquette. With a couple of elegant cocktail tables and chairs, it demarcates the lounge area. Sliding metal doors, chunky picture ledges, architectural accent walls, and artsy wall sconces add a pop of fun.
On the main floor, a unique feature fireplace creates architectural interest. The traditional painted surround was removed, and dark large format tile was added to the entire chase, as well as rustic iron brackets and wood mantel. The moldings behind the TV console create a dramatic dimensional feature, and a built-in bench along the back window adds extra seating and offers storage space to tuck away the toys. In the office, a beautiful feature wall was installed to balance the built-ins on the other side. The powder room also received a fun facelift, giving it character and glitz.
---
Project completed by Wendy Langston's Everything Home interior design firm, which serves Carmel, Zionsville, Fishers, Westfield, Noblesville, and Indianapolis.
For more about Everything Home, see here: https://everythinghomedesigns.com/
To learn more about this project, see here:
https://everythinghomedesigns.com/portfolio/carmel-indiana-posh-home-remodel
Фото – оранжевые интерьеры и экстерьеры с высоким бюджетом
12


















