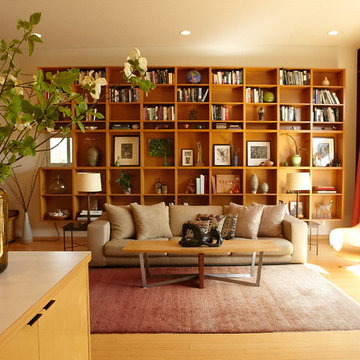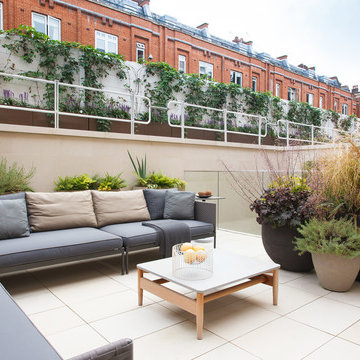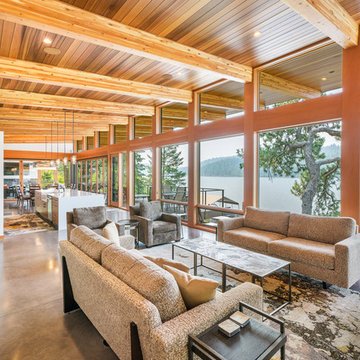Фото – оранжевые интерьеры и экстерьеры
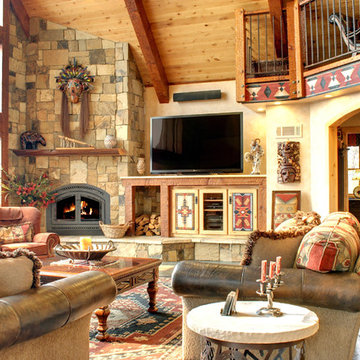
The living room boasts a two-story wall of glass overlooking the lake and valley views, with atrium doors leading to expansive decking. The custom floor-co-ceiling rock fireplace features an Xtraordinaire insert, and specially designed wood and media storage on the hearth. Photo by Junction Image Co.
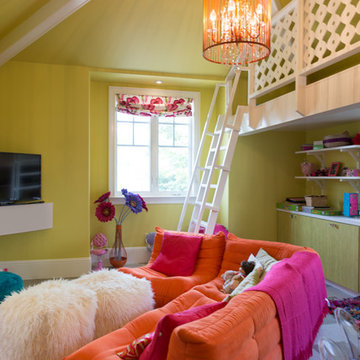
Photography by Studio Maha
Свежая идея для дизайна: детская с игровой в современном стиле с полом из винила - отличное фото интерьера
Свежая идея для дизайна: детская с игровой в современном стиле с полом из винила - отличное фото интерьера

Contractor: Anderson Contracting Services
Photographer: Eric Roth
На фото: открытая гостиная комната среднего размера в викторианском стиле с белыми стенами и ковровым покрытием без телевизора
На фото: открытая гостиная комната среднего размера в викторианском стиле с белыми стенами и ковровым покрытием без телевизора

Jeff Garland Photography
На фото: изолированная гостиная комната среднего размера в средиземноморском стиле с коричневыми стенами, ковровым покрытием, красным полом и красивыми шторами без камина, телевизора с
На фото: изолированная гостиная комната среднего размера в средиземноморском стиле с коричневыми стенами, ковровым покрытием, красным полом и красивыми шторами без камина, телевизора с
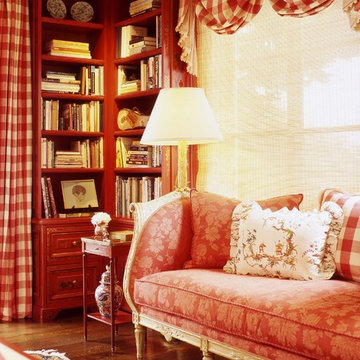
Interior Design by Tucker & Marks: http://www.tuckerandmarks.com/
Photograph by Matthew Millman

Photography: Marc Angelo Ramos
На фото: гостиная комната в классическом стиле с бежевыми стенами
На фото: гостиная комната в классическом стиле с бежевыми стенами

Every day is a vacation in this Thousand Oaks Mediterranean-style outdoor living paradise. This transitional space is anchored by a serene pool framed by flagstone and elegant landscaping. The outdoor living space emphasizes the natural beauty of the surrounding area while offering all the advantages and comfort of indoor amenities, including stainless-steel appliances, custom beverage fridge, and a wood-burning fireplace. The dark stain and raised panel detail of the cabinets pair perfectly with the El Dorado stone pulled throughout this design; and the airy combination of chandeliers and natural lighting produce a charming, relaxed environment.
Flooring:
Kitchen and Pool Areas: Concrete
Pool Surround: Flagstone
Deck: Fiberon deck material
Light Fixtures: Chandelier
Stone/Masonry: El Dorado
Photographer: Tom Clary

The family room is the primary living space in the home, with beautifully detailed fireplace and built-in shelving surround, as well as a complete window wall to the lush back yard. The stained glass windows and panels were designed and made by the homeowner.
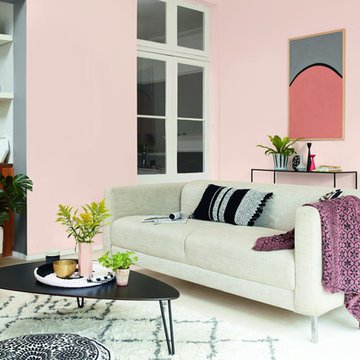
Cosy up using barely- there blush tones
Пример оригинального дизайна: гостиная комната в современном стиле
Пример оригинального дизайна: гостиная комната в современном стиле
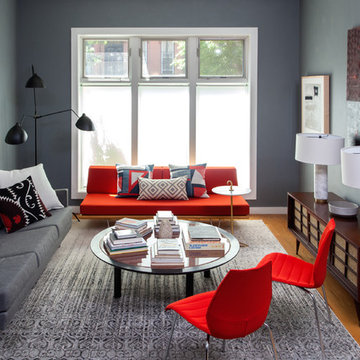
На фото: парадная, изолированная гостиная комната в современном стиле с серыми стенами и паркетным полом среднего тона
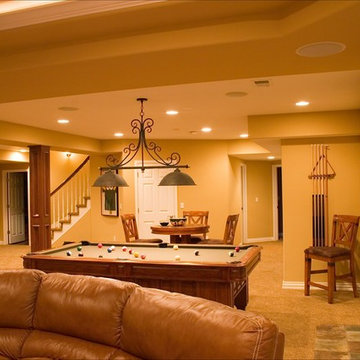
Photo By: Brothers Construction
Идея дизайна: большой подвал в классическом стиле с выходом наружу, желтыми стенами и ковровым покрытием
Идея дизайна: большой подвал в классическом стиле с выходом наружу, желтыми стенами и ковровым покрытием
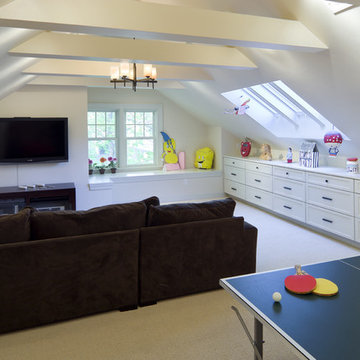
Свежая идея для дизайна: гостиная комната в викторианском стиле - отличное фото интерьера
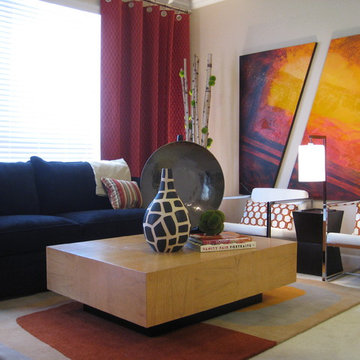
A very colorful, art driven living room in the Denver Tech Center. This is a project that I worked on with my previous employer where I was Design Lead & Project Manager/Designer.
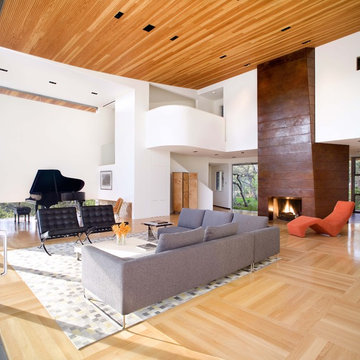
Идея дизайна: огромная гостиная комната в современном стиле с музыкальной комнатой и белыми стенами
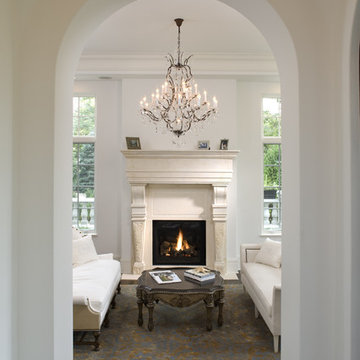
Living Room/Hallway
Идея дизайна: гостиная комната в средиземноморском стиле с фасадом камина из камня и белыми стенами
Идея дизайна: гостиная комната в средиземноморском стиле с фасадом камина из камня и белыми стенами
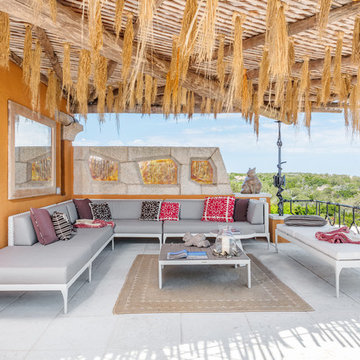
На фото: пергола на террасе на крыше, на крыше в средиземноморском стиле с

Свежая идея для дизайна: парадная, изолированная гостиная комната среднего размера в классическом стиле с серыми стенами, стандартным камином, коричневым полом и паркетным полом среднего тона без телевизора - отличное фото интерьера
Фото – оранжевые интерьеры и экстерьеры
2



















