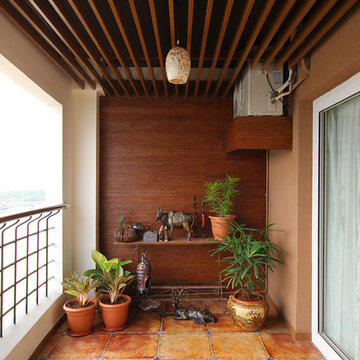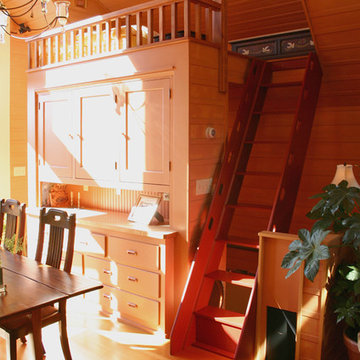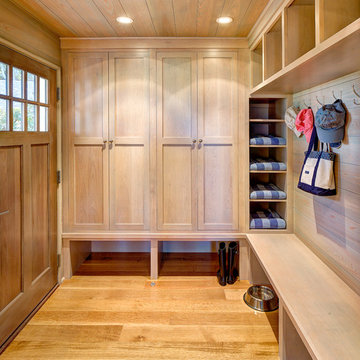Фото – оранжевые интерьеры и экстерьеры

Nadeem
Стильный дизайн: маленький регулярный сад на боковом дворе в современном стиле с мощением тротуарной плиткой для на участке и в саду - последний тренд
Стильный дизайн: маленький регулярный сад на боковом дворе в современном стиле с мощением тротуарной плиткой для на участке и в саду - последний тренд
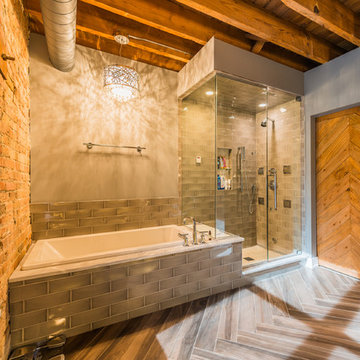
Photo by: Geoffrey Adler (@ Peyote)
На фото: ванная комната в стиле лофт
На фото: ванная комната в стиле лофт
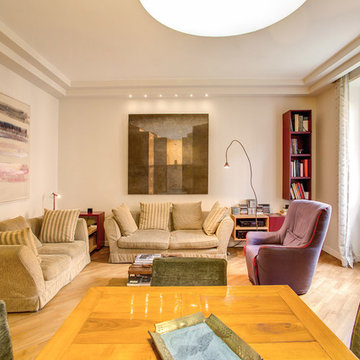
VINCENZO TAMBASCO
Стильный дизайн: большая открытая гостиная комната в стиле фьюжн с белыми стенами и светлым паркетным полом - последний тренд
Стильный дизайн: большая открытая гостиная комната в стиле фьюжн с белыми стенами и светлым паркетным полом - последний тренд
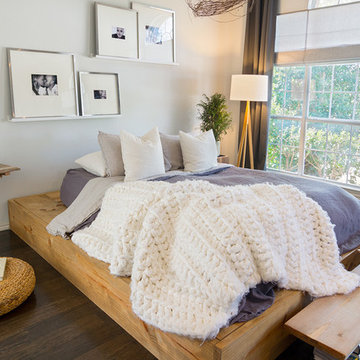
Cozy platform bed with light wood accents
Свежая идея для дизайна: хозяйская спальня среднего размера: освещение в скандинавском стиле с темным паркетным полом и белыми стенами без камина - отличное фото интерьера
Свежая идея для дизайна: хозяйская спальня среднего размера: освещение в скандинавском стиле с темным паркетным полом и белыми стенами без камина - отличное фото интерьера
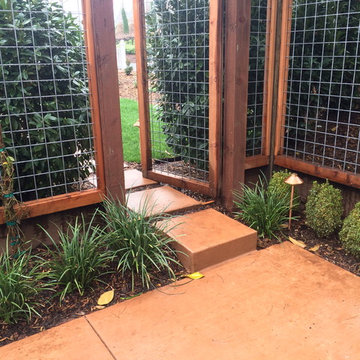
TLC
Идея дизайна: участок и сад среднего размера на заднем дворе в классическом стиле с полуденной тенью
Идея дизайна: участок и сад среднего размера на заднем дворе в классическом стиле с полуденной тенью
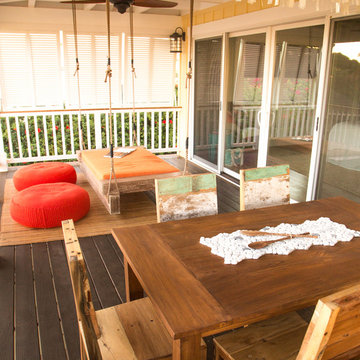
The lanai serves as a second great room. A wicker sofa and matching armchairs overlook the ocean view. Blue and white pillows decorate the outdoor furniture and continue the beach house theme used throughout the home. The coral motif on the rug compliments the throw pillows and the cream colored cushions ground the space, the outdoor dining chairs are built out of recycled boat wood. A shell chandelier hangs above the teak table. On the far side of the lanai an orange swing bed hangs next to some red floor poufs.
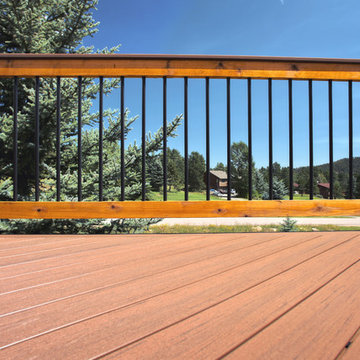
Свежая идея для дизайна: большая терраса на заднем дворе в стиле кантри без защиты от солнца - отличное фото интерьера
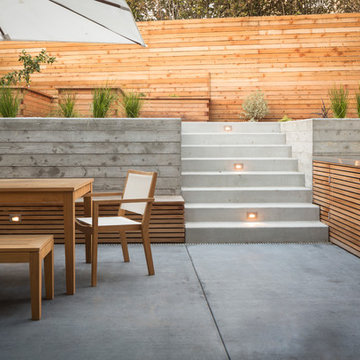
Landscape design emphasizes the horizontal layers as we progress from the concrete patio floor up to the garden level.
This remodel involves extensive excavation, demolition, drainage, and structural work. We aim to maximize the visual appeal and functions while preserving the privacy of the homeowners in this dense urban neighborhood.
Photos by Scott Hargis
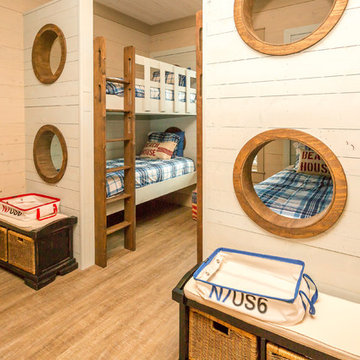
Salt & Light Photography
Источник вдохновения для домашнего уюта: детская в морском стиле с бежевыми стенами и полом из винила для двоих детей
Источник вдохновения для домашнего уюта: детская в морском стиле с бежевыми стенами и полом из винила для двоих детей
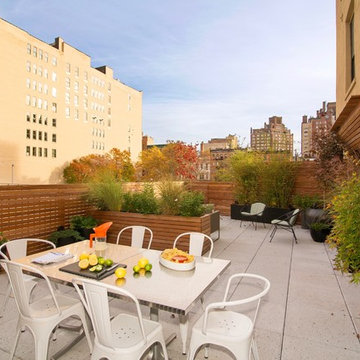
This West Village rooftop garden features a custom ipe horizontal fence and planter, concrete pavers, and outdoor dining and sectional seating. It also includes black fiberglass planters filled with Japanese maples, bamboo, maiden grasses, hydrangeas, and knockout roses. This project was designed by Amber Freda in collaboration with Michael Wood Interiors. See more of our projects at www.amberfreda.com.

На фото: большой универсальный домашний тренажерный зал в современном стиле с полом из керамической плитки и бежевыми стенами с
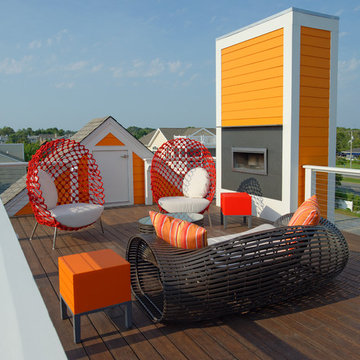
Стильный дизайн: терраса среднего размера на крыше, на крыше в современном стиле с местом для костра без защиты от солнца - последний тренд
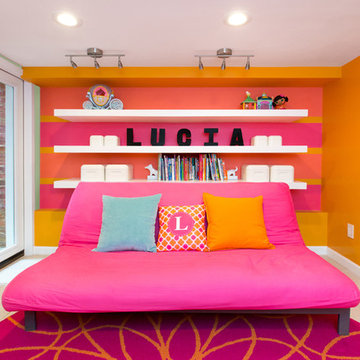
Integrated exercise room and office space, entertainment room with minibar and bubble chair, play room with under the stairs cool doll house, steam bath

A beautiful transitional design was created by removing the range and microwave and adding a cooktop, under counter oven and hood. The microwave was relocated and an under counter microwave was incorporated into the design. These appliances were moved to balance the design and create a perfect symmetry. Additionally the small appliances, coffee maker, blender and toaster were incorporated into the pantries to keep them hidden and the tops clean. The walls were removed to create a great room concept that not only makes the kitchen a larger area but also transmits an inviting design appeal.
The master bath room had walls removed to accommodate a large double vanity. Toilet and shower was relocated to recreate a better design flow.
Products used were Miralis matte shaker white cabinetry. An exotic jumbo marble was used on the island and quartz tops throughout to keep the clean look.
The Final results of a gorgeous kitchen and bath
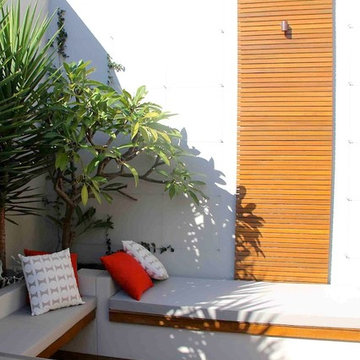
Свежая идея для дизайна: двор среднего размера на внутреннем дворе в морском стиле с летним душем и настилом без защиты от солнца - отличное фото интерьера
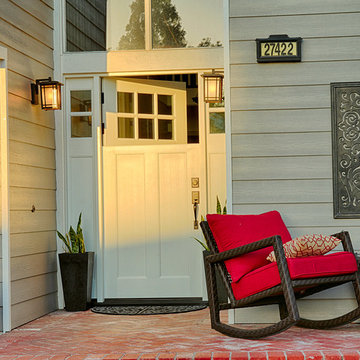
Dutch Door Craftsman Style with 2 side lights. installed in Orange County, CA home.
Источник вдохновения для домашнего уюта: большая входная дверь в стиле кантри с серыми стенами, голландской входной дверью и белой входной дверью
Источник вдохновения для домашнего уюта: большая входная дверь в стиле кантри с серыми стенами, голландской входной дверью и белой входной дверью
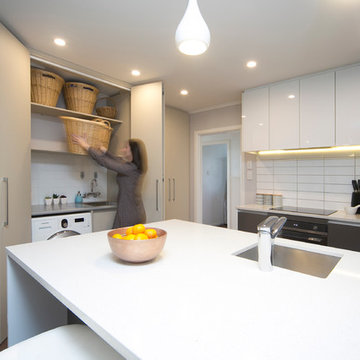
На фото: маленькая прямая кухня со стиральной машиной в стиле модернизм с одинарной мойкой, плоскими фасадами и столешницей из ламината для на участке и в саду
Фото – оранжевые интерьеры и экстерьеры
12



















