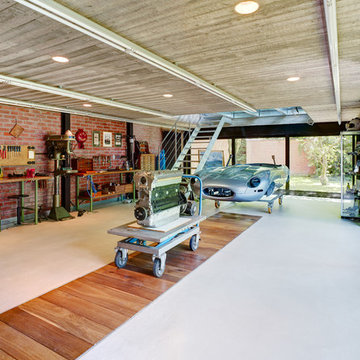Фото: огромный гараж
Сортировать:
Бюджет
Сортировать:Популярное за сегодня
61 - 80 из 1 604 фото
1 из 2
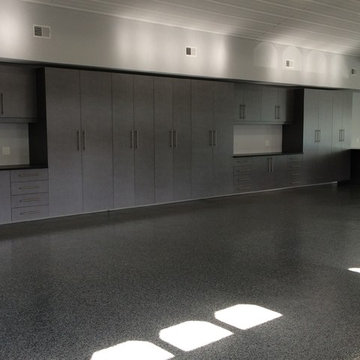
Michael Greco
На фото: огромный гараж в стиле модернизм с мастерской
На фото: огромный гараж в стиле модернизм с мастерской
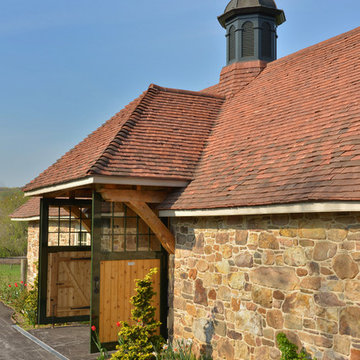
Jim Graham Photography
McComsey Builders
new construction: reclaimed stone from a historic barn, clay tile roof, custom cupola
На фото: огромный отдельно стоящий гараж в стиле кантри для трех машин
На фото: огромный отдельно стоящий гараж в стиле кантри для трех машин
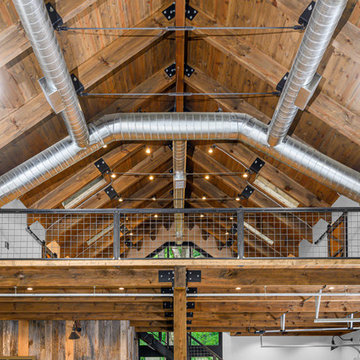
Идея дизайна: огромный отдельно стоящий гараж в стиле лофт с мастерской для четырех и более машин
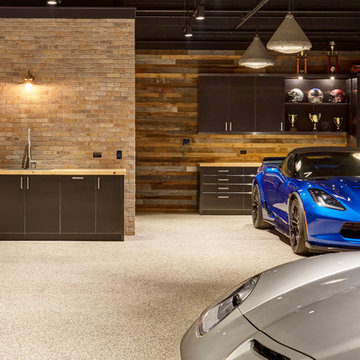
Mike Kaskel
На фото: огромный отдельно стоящий гараж в стиле лофт с навесом для автомобилей для четырех и более машин с
На фото: огромный отдельно стоящий гараж в стиле лофт с навесом для автомобилей для четырех и более машин с
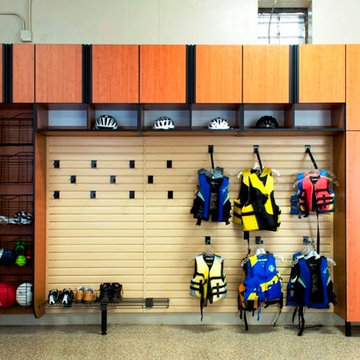
This garage space was set up for active and entertaining family retreat where the area had to be set up for variety of winter and summer outdoor sporting activities. The system utilized Burma Cherry melamine laminate finish with black edge banding which was complemented with an integral black powder coated j-pull door handles. The system also incorporated some poly slot wall area for storing a large variety of sporting goods that could easily be interchanged for the season and stored away when not in use. The garage area also served as food and beverage area for any outside picnic and party activities.
Bill Curran-Designer & Owner of Closet Organizing Systems
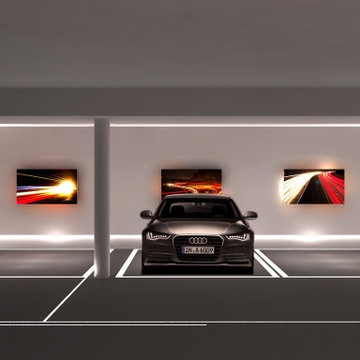
Il garage visto come galleria d'arte...per ospitare macchine di lusso e quadri.
Luci led incassate a pavimento...un progetto ispirato a
Tron Legacy
Идея дизайна: огромный отдельно стоящий гараж в современном стиле для четырех и более машин
Идея дизайна: огромный отдельно стоящий гараж в современном стиле для четырех и более машин
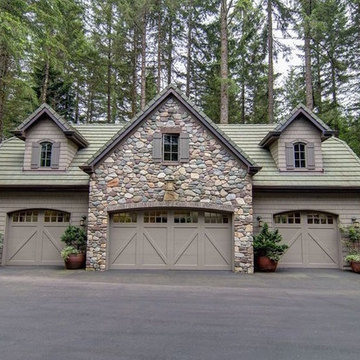
Свежая идея для дизайна: огромный отдельно стоящий гараж в стиле кантри с мастерской для четырех и более машин - отличное фото интерьера
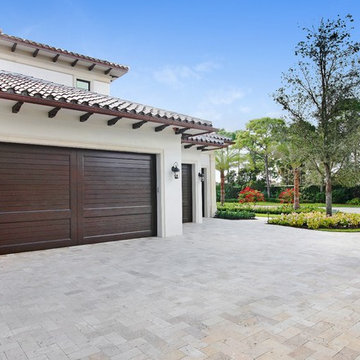
Hidden next to the fairways of The Bears Club in Jupiter Florida, this classic 8,200 square foot Mediterranean estate is complete with contemporary flare. Custom built for our client, this home is comprised of all the essentials including five bedrooms, six full baths in addition to two half baths, grand room featuring a marble fireplace, dining room adjacent to a large wine room, family room overlooking the loggia and pool as well as a master wing complete with separate his and her closets and bathrooms.
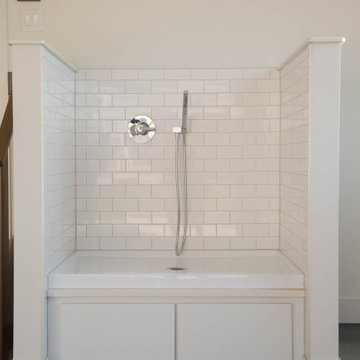
The home's garage features four bays, a dog wash station and epoxy floors.
На фото: огромный пристроенный гараж в современном стиле для четырех и более машин с
На фото: огромный пристроенный гараж в современном стиле для четырех и более машин с
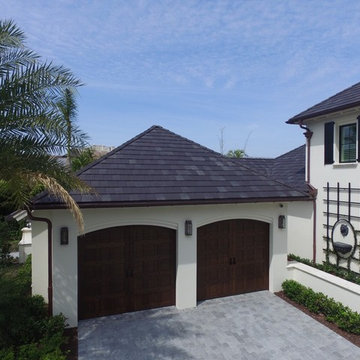
Стильный дизайн: огромный пристроенный гараж в морском стиле с навесом для автомобилей для двух машин - последний тренд
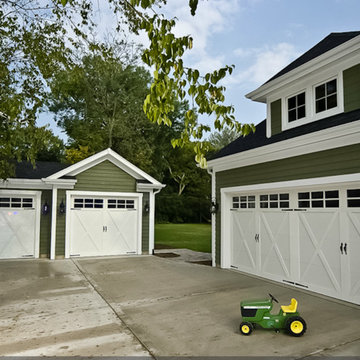
Идея дизайна: огромный пристроенный гараж в классическом стиле с мастерской для четырех и более машин
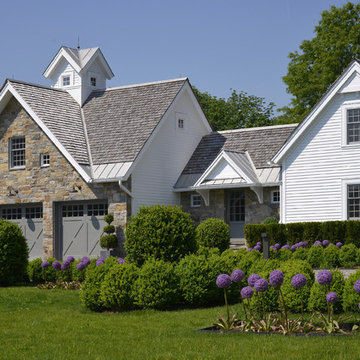
Architecture as a Backdrop for Living™
©2015 Carol Kurth Architecture, PC
www.carolkurtharchitects.com (914) 234-2595 | Bedford, NY Photography by Peter Krupenye
Construction by Legacy Construction Northeast
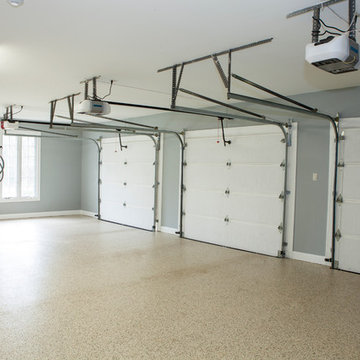
This home was featured in Philadelphia Magazine August 2014 issue to showcase its beauty and excellence.
Photo by Alicia's Art, LLC
RUDLOFF Custom Builders, is a residential construction company that connects with clients early in the design phase to ensure every detail of your project is captured just as you imagined. RUDLOFF Custom Builders will create the project of your dreams that is executed by on-site project managers and skilled craftsman, while creating lifetime client relationships that are build on trust and integrity.
We are a full service, certified remodeling company that covers all of the Philadelphia suburban area including West Chester, Gladwynne, Malvern, Wayne, Haverford and more.
As a 6 time Best of Houzz winner, we look forward to working with you on your next project.
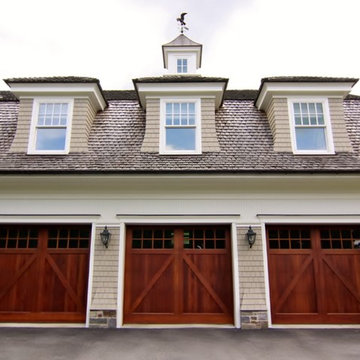
Идея дизайна: огромный пристроенный гараж в классическом стиле для трех машин
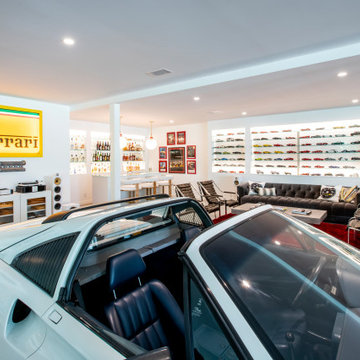
Свежая идея для дизайна: огромный пристроенный гараж в стиле модернизм для четырех и более машин - отличное фото интерьера
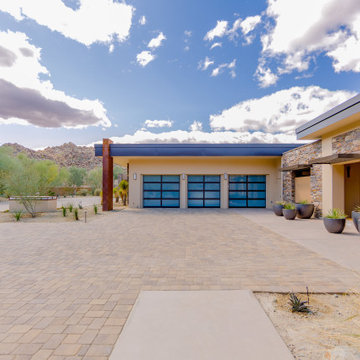
Идея дизайна: огромный пристроенный гараж в современном стиле для трех машин
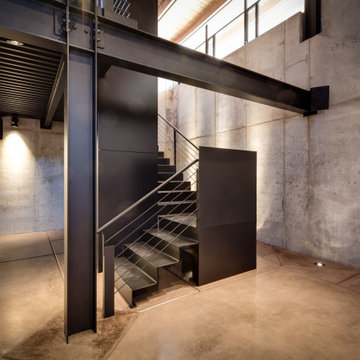
A minimal insertion into a densely wooded landscape, the Collector’s Pavilion provides the owners with an 8,000 sf private fitness space and vintage automobile gallery. On a gently sloping site in amongst a grove of trees, the pavilion slides into the topography - mimicking and contrasting the surrounding landscape with a folded roof plane that hovers over a board formed concrete base.
The clients’ requirement for a nearby room to display a growing car collection as well as provide a remote area for personal fitness carries with it a series of challenges related to privacy and security. The pavilion nestles into the wooded site - finding a home in a small clearing - and merges with the sloping landscape. The building has dual personalities, serving as a private and secure bunker from the exterior, while transforming into a warm and inviting space on the interior. The use of indirect light and the need to obscure direct views from the public right away provides the client with adequate day light for day-to-day use while ensuring that strict privacy is maintained. This shifting personality is also dramatically affected by the seasons - contrasting and merging with the surrounding environment depending on the time of year.
The Collector’s Pavilion employs meticulous detailing of its concrete to steel to wood connections, exploring the grounded nature of poured concrete in conjunction with a delicate wood roof system that floats above a grid of steel. Above all, the Pavilion harmonizes with it’s natural surroundings through it’s materiality, formal language, and siting.
Overview
Chenequa, WI
Size
8,000 sf
Completion Date
May 2013
Services
Architecture, Landscape Architecture, Interior Design
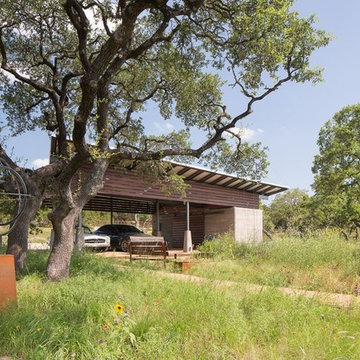
На фото: огромный отдельно стоящий гараж в стиле ретро с навесом для автомобилей для трех машин с
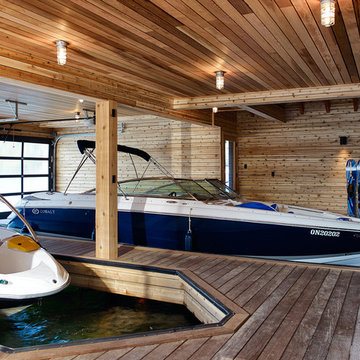
Architecture: Mike Lanctot & Zak Fish
Structural: Moses Structural Engineers
На фото: огромный лодочный гараж в стиле рустика для двух машин с
На фото: огромный лодочный гараж в стиле рустика для двух машин с
Фото: огромный гараж
4
