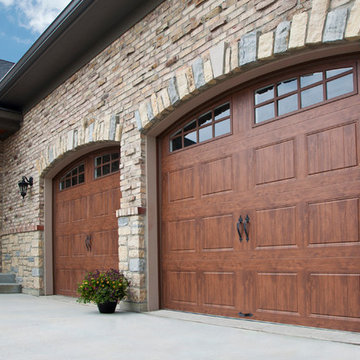Фото: большой, огромный гараж
Сортировать:
Бюджет
Сортировать:Популярное за сегодня
1 - 20 из 11 423 фото
1 из 3

Perfectly settled in the shade of three majestic oak trees, this timeless homestead evokes a deep sense of belonging to the land. The Wilson Architects farmhouse design riffs on the agrarian history of the region while employing contemporary green technologies and methods. Honoring centuries-old artisan traditions and the rich local talent carrying those traditions today, the home is adorned with intricate handmade details including custom site-harvested millwork, forged iron hardware, and inventive stone masonry. Welcome family and guests comfortably in the detached garage apartment. Enjoy long range views of these ancient mountains with ample space, inside and out.
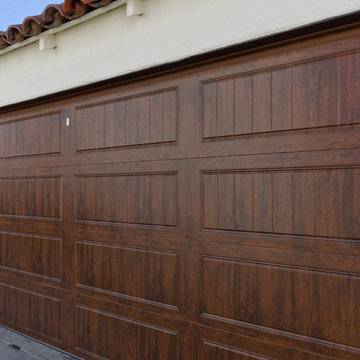
Pacific Garage Doors & Gates
Burbank & Glendale's Highly Preferred Garage Door & Gate Services
Location: North Hollywood, CA 91606
Свежая идея для дизайна: огромный гараж в средиземноморском стиле с навесом для автомобилей для трех машин - отличное фото интерьера
Свежая идея для дизайна: огромный гараж в средиземноморском стиле с навесом для автомобилей для трех машин - отличное фото интерьера
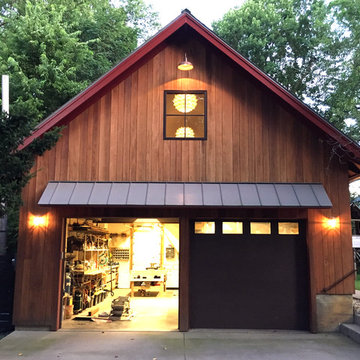
Пример оригинального дизайна: большой отдельно стоящий гараж в стиле кантри с мастерской для двух машин
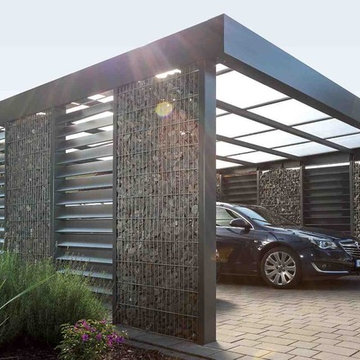
Stephan Beyer
Идея дизайна: большой отдельно стоящий гараж в современном стиле с навесом для автомобилей для двух машин
Идея дизайна: большой отдельно стоящий гараж в современном стиле с навесом для автомобилей для двух машин

Embarking on a garage remodeling project is a transformative endeavor that can significantly enhance both the functionality and aesthetics of the space.
By investing in tailored storage solutions such as cabinets, wall-mounted organizers, and overhead racks, one can efficiently declutter the area and create a more organized storage system. Flooring upgrades, such as epoxy coatings or durable tiles, not only improve the garage's appearance but also provide a resilient surface.
Adding custom workbenches or tool storage solutions contributes to a more efficient and user-friendly workspace. Additionally, incorporating proper lighting and ventilation ensures a well-lit and comfortable environment.
A remodeled garage not only increases property value but also opens up possibilities for alternative uses, such as a home gym, workshop, or hobby space, making it a worthwhile investment for both practicality and lifestyle improvement.
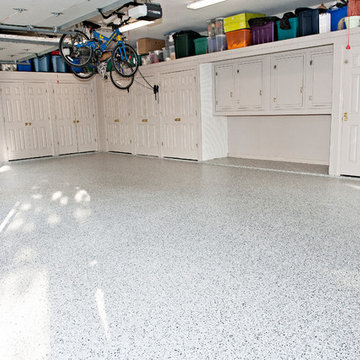
Стильный дизайн: большой пристроенный гараж в классическом стиле для трех машин - последний тренд
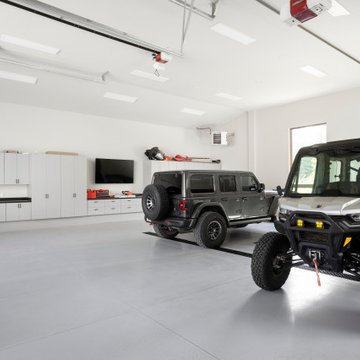
The strongest feature of this design is the passage of natural sunlight through every space in the home. The grand hall with clerestory windows, the glazed connection bridge from the primary garage to the Owner’s foyer aligns with the dramatic lighting to allow this home glow both day and night. This light is influenced and inspired by the evergreen forest on the banks of the Florida River. The goal was to organically showcase warm tones and textures and movement. To do this, the surfaces featured are walnut floors, walnut grain matched cabinets, walnut banding and casework along with other wood accents such as live edge countertops, dining table and benches. To further play with an organic feel, thickened edge Michelangelo Quartzite Countertops are at home in the kitchen and baths. This home was created to entertain a large family while providing ample storage for toys and recreational vehicles. Between the two oversized garages, one with an upper game room, the generous riverbank laws, multiple patios, the outdoor kitchen pavilion, and the “river” bath, this home is both private and welcoming to family and friends…a true entertaining retreat.

3 bay garage with center bay designed to fit Airstream camper.
На фото: большой отдельно стоящий гараж в стиле кантри для трех машин
На фото: большой отдельно стоящий гараж в стиле кантри для трех машин
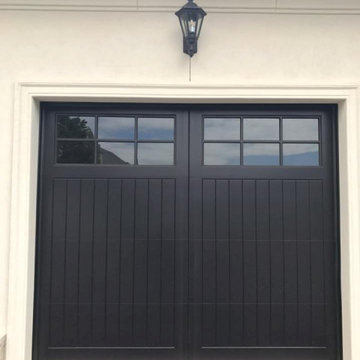
Стильный дизайн: огромный пристроенный гараж в стиле кантри для четырех и более машин - последний тренд
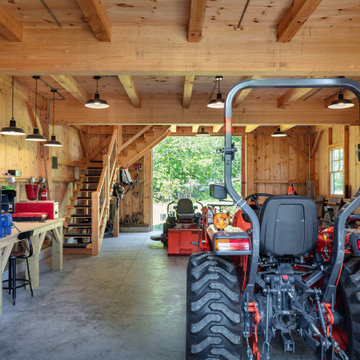
Barn /
Photographer: Robert Brewster Photography /
Architect: Matthew McGeorge, McGeorge Architecture Interiors
На фото: большой отдельно стоящий гараж в стиле кантри с
На фото: большой отдельно стоящий гараж в стиле кантри с
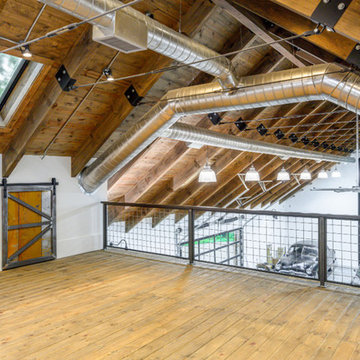
Идея дизайна: огромный отдельно стоящий гараж в стиле лофт с мастерской для четырех и более машин
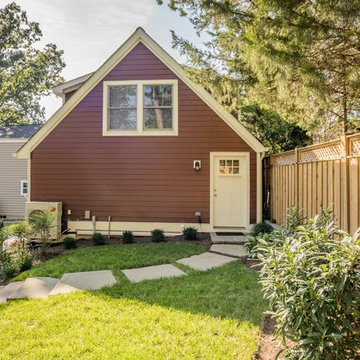
Detached garage and loft
Пример оригинального дизайна: большой отдельно стоящий гараж в стиле неоклассика (современная классика) с мастерской для двух машин
Пример оригинального дизайна: большой отдельно стоящий гараж в стиле неоклассика (современная классика) с мастерской для двух машин
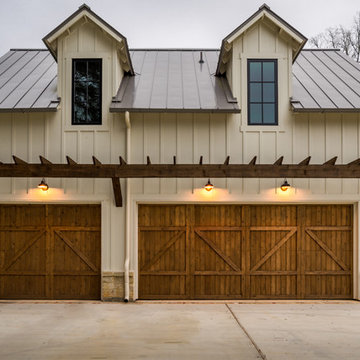
William David Homes
Стильный дизайн: большой гараж в стиле кантри - последний тренд
Стильный дизайн: большой гараж в стиле кантри - последний тренд
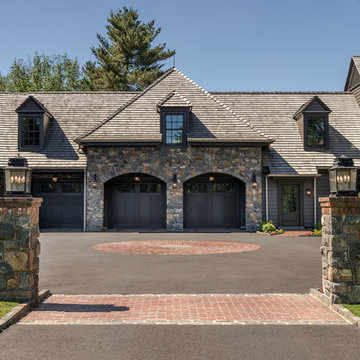
Angle Eye Photography
Стильный дизайн: большой пристроенный гараж в классическом стиле для двух машин - последний тренд
Стильный дизайн: большой пристроенный гараж в классическом стиле для двух машин - последний тренд
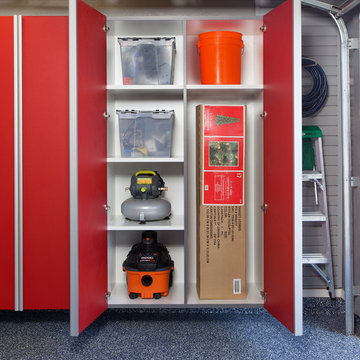
Elevated garage cabinetry with a slat wall keep items off the floor and easily accessible while the red color is attractive and eye catching.
Custom Closets Sarasota County Manatee County Custom Storage Sarasota County Manatee County
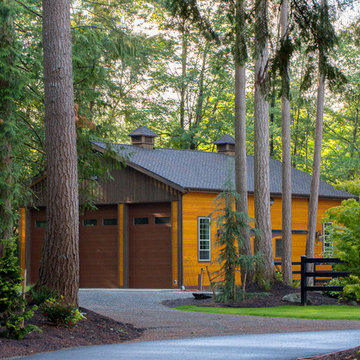
Settled between the trees of the Pacific Northwest, the sun rests on the Tradesman 48 Shop complete with cedar and Douglas fir. The 36’x 48’ shop with lined soffits and ceilings boasts Douglas fir 2”x6” tongue and groove siding, two standard western red cedar cupolas and Clearspan steel roof trusses. Western red cedar board and batten siding on the gable ends are perfect for the outdoors, adding to the rustic and quaint setting of Washington. A sidewall height of 12’6” encloses 1,728 square feet of unobstructed space for storage of tractors, RV’s, trucks and other needs. In this particular model, access for vehicles is made easy by three, customer supplied roll-up garage doors on the front end, while Barn Pros also offers garage door packages built for ease. Personal entrance to the shop can be made through traditional handmade arch top breezeway doors with windows.

Источник вдохновения для домашнего уюта: большой отдельно стоящий гараж в современном стиле с навесом для автомобилей для двух машин
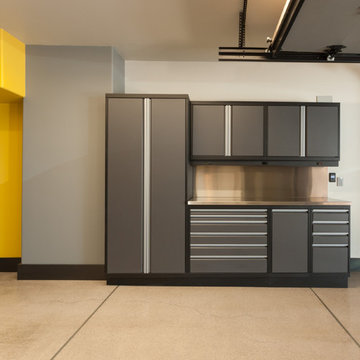
Стильный дизайн: большой пристроенный гараж в стиле неоклассика (современная классика) с навесом для автомобилей для двух машин - последний тренд
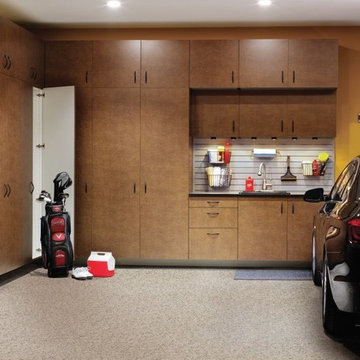
Стильный дизайн: большой пристроенный гараж в стиле неоклассика (современная классика) - последний тренд
Фото: большой, огромный гараж
1
