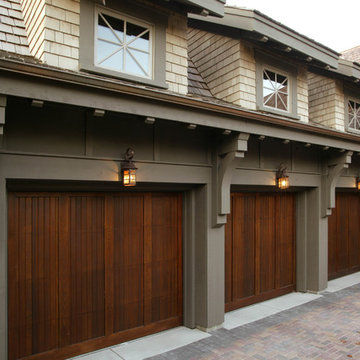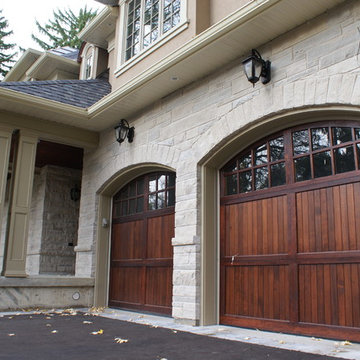Фото: большой, огромный гараж
Сортировать:
Бюджет
Сортировать:Популярное за сегодня
61 - 80 из 11 432 фото
1 из 3
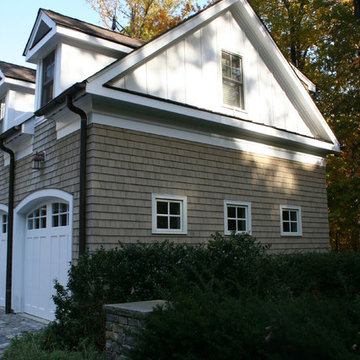
Стильный дизайн: большой отдельно стоящий гараж в классическом стиле - последний тренд
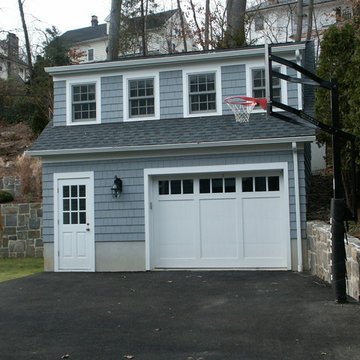
Detached Garage with Studio Apartment above, Stone wall, Garage door, Marvin Windows,
На фото: большой гараж в классическом стиле
На фото: большой гараж в классическом стиле
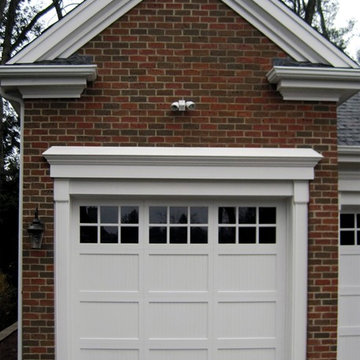
new construction project / builder - lenny noce
Источник вдохновения для домашнего уюта: большой отдельно стоящий гараж в классическом стиле для двух машин
Источник вдохновения для домашнего уюта: большой отдельно стоящий гараж в классическом стиле для двух машин
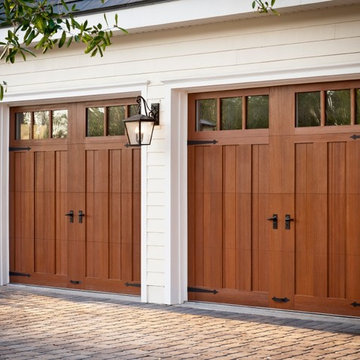
The Canyon Ridge Collection is a line of energy efficient faux wood carriage house style garage doors constructed from a durable, low-maintenance composite polymer material. The five-layer door features a ½”-thick cladding and overlay material adhered to a 2” three-layer polyurethane insulated steel base door with a thermal break for superior strength and energy efficiency. With a 20.4 R-value, it’s well insulated to improve comfort year-round. Unlike real wood, the door is moisture resistant, so it won’t rot, split, shrink, or crack. The cladding material and overlays are molded from actual wood species to duplicate the natural texture and grain patterns that give wood doors a one-of-a-kind character. The surface can be painted or stained. The addition of insulated rectangular windows across the top section lets natural light flow into the garage while maintaining energy efficiency. Other designs, cladding types and finishes are offered to fit a variety of home styles. Photos by Andy Frame.
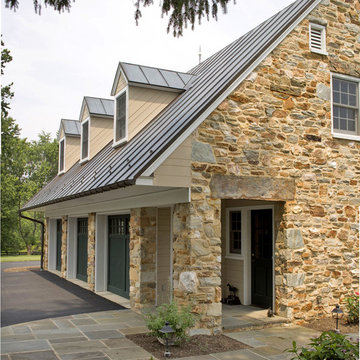
Jim Naylor
Стильный дизайн: большой отдельно стоящий гараж в классическом стиле для трех машин - последний тренд
Стильный дизайн: большой отдельно стоящий гараж в классическом стиле для трех машин - последний тренд

The home is roughly 80 years old and had a strong character to start our design from. The home had been added onto and updated several times previously so we stripped back most of these areas in order to get back to the original house before proceeding. The addition started around the Kitchen, updating and re-organizing this space making a beautiful, simply elegant space that makes a strong statement with its barrel vault ceiling. We opened up the rest of the family living area to the kitchen and pool patio areas, making this space flow considerably better than the original house. The remainder of the house, including attic areas, was updated to be in similar character and style of the new kitchen and living areas. Additional baths were added as well as rooms for future finishing. We added a new attached garage with a covered drive that leads to rear facing garage doors. The addition spaces (including the new garage) also include a full basement underneath for future finishing – this basement connects underground to the original homes basement providing one continuous space. New balconies extend the home’s interior to the quiet, well groomed exterior. The homes additions make this project’s end result look as if it all could have been built in the 1930’s.
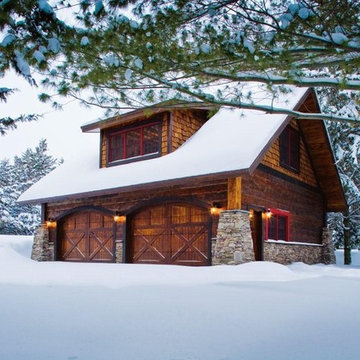
Свежая идея для дизайна: большой отдельно стоящий гараж в стиле рустика для двух машин - отличное фото интерьера
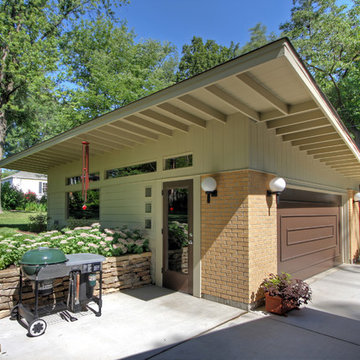
A renowned St. Louis mid-century modern architect's home in St. Louis, MO is now owned by his son, who grew up in the home. The original detached garage was failing.
Mosby architects worked with the architect's original drawings of the home to create a new garage that matched and echoed the style of the home, from roof slope to brick color. Several pieces from the original garage were salvaged to be used on and around the new detached garage. New landscaping was part of this design-build project by Mosby Building Arts.
Photos by Mosby Building Arts.
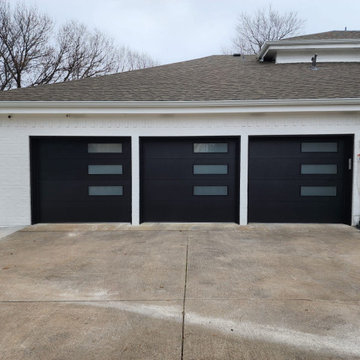
Another beautiful and sleek install from our amazing Certified Service Professionals! If contemporary is the look you're going for, the Skyline Flush is one of the best! Add Frosted Windows, and you've completed the look! It is available in many different colors to best match your exterior. Ready for an upgrade! Contact us today for your free on-site estimate! You can reach us at (972)-422-1695 or PlanoOverhead.com/contact-us/
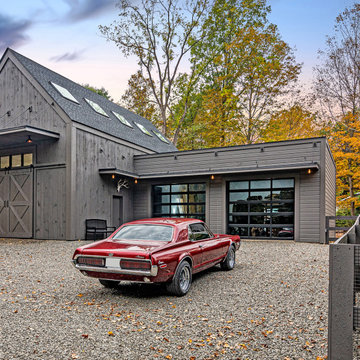
A new workshop and build space for a fellow creative!
Seeking a space to enable this set designer to work from home, this homeowner contacted us with an idea for a new workshop. On the must list were tall ceilings, lit naturally from the north, and space for all of those pet projects which never found a home. Looking to make a statement, the building’s exterior projects a modern farmhouse and rustic vibe in a charcoal black. On the interior, walls are finished with sturdy yet beautiful plywood sheets. Now there’s plenty of room for this fun and energetic guy to get to work (or play, depending on how you look at it)!
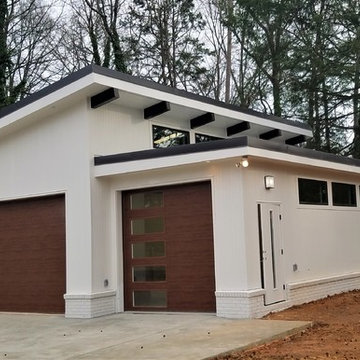
Пример оригинального дизайна: большой отдельно стоящий гараж в стиле ретро для трех машин
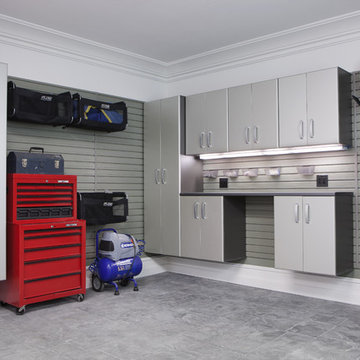
Flow Wall cabinets and panel in silver with various hooks and bins to create a custom, all-purpose storage solution. Get everything off the floor and onto the wall for easy cleaning and organizing.
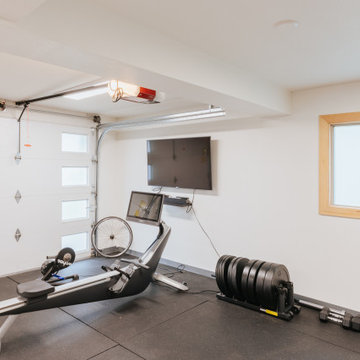
This garage space had little storage efficiency and our clients were looking for a home gym. Now, it's efficient, sleek, spacious, and the perfect place to work out.
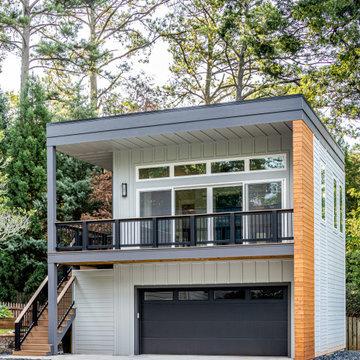
The high point of this project was the smart layout and design that made sure to get every inch of space allowed by Avondale Estate’s unique height, size and massing limits. In addition, the exterior used a variety of materials to create a harmonious and interesting visual that though unique is oh so pleasing to the eye.
Details inside made the space useful, airy and bright. A very large sliding door unit floods the living room and kitchenette with light. The bathroom serves all purposes and doesn’t feel too tight. And the office has plenty of room for visiting clients and long term can provide a bedroom with plenty of closet space if needs change.
The accessory structure successfully includes absolutely every function the homeowner could want with style to spare.
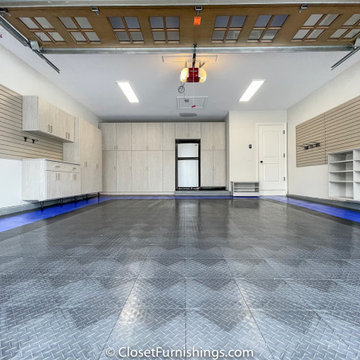
Complete Garage Makeover.
Restored concrete floor to eradicate canine urine odor that permeated the floor. Painted the walls and ceiling. Added new LED lighting.
Custom designed all storage solutions, design includes HandiWall for hanging garden accessories, pet grooming station, 33 inch deep storage cabinets sized for 22 roughneck totes, seat for comfortably removing shoes, HandiWall for pet accessories and jackets, shoe storage and three cabinets with bottom drawer for storing golf clubs, accessories and shoes.
Materials: Weekend Getaway cabinet material, taupe HandiWall and snap down diamond pattern floor in colors to match customer automobiles.
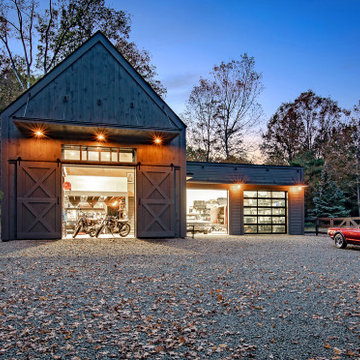
A new workshop and build space for a fellow creative!
Seeking a space to enable this set designer to work from home, this homeowner contacted us with an idea for a new workshop. On the must list were tall ceilings, lit naturally from the north, and space for all of those pet projects which never found a home. Looking to make a statement, the building’s exterior projects a modern farmhouse and rustic vibe in a charcoal black. On the interior, walls are finished with sturdy yet beautiful plywood sheets. Now there’s plenty of room for this fun and energetic guy to get to work (or play, depending on how you look at it)!
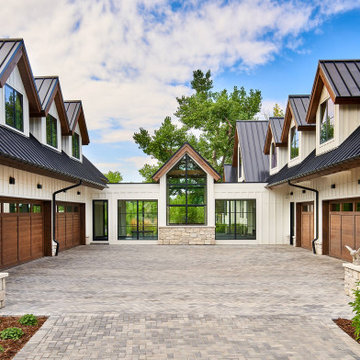
Свежая идея для дизайна: огромный пристроенный гараж в стиле кантри для четырех и более машин - отличное фото интерьера
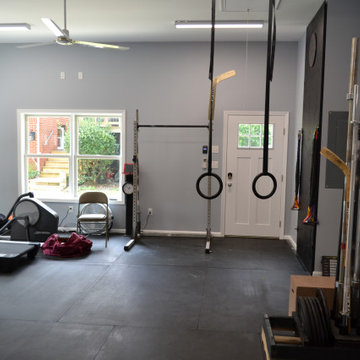
Пример оригинального дизайна: большой отдельно стоящий гараж в классическом стиле с мастерской
Фото: большой, огромный гараж
4
