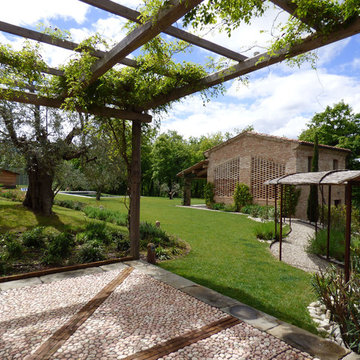Фото: огромный двор в стиле кантри
Сортировать:
Бюджет
Сортировать:Популярное за сегодня
161 - 180 из 603 фото
1 из 3
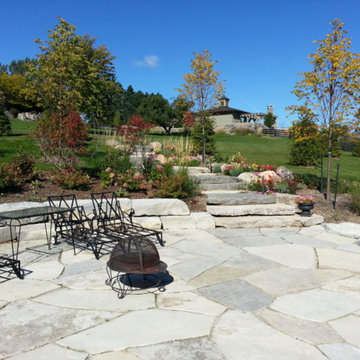
Rustic natural stone patio & step system
Идея дизайна: огромный двор на заднем дворе в стиле кантри с местом для костра и покрытием из каменной брусчатки без защиты от солнца
Идея дизайна: огромный двор на заднем дворе в стиле кантри с местом для костра и покрытием из каменной брусчатки без защиты от солнца
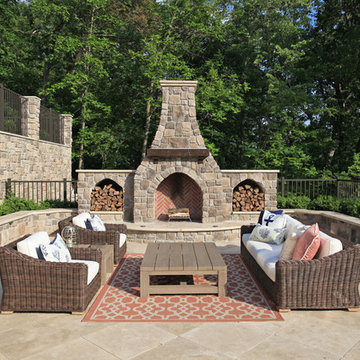
Пример оригинального дизайна: огромный двор на внутреннем дворе в стиле кантри с местом для костра и покрытием из плитки без защиты от солнца
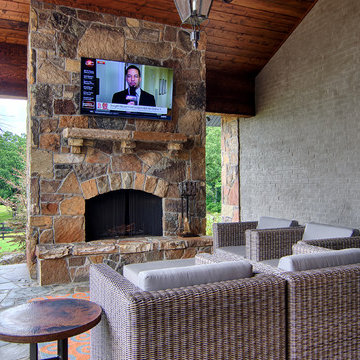
Outdoor television mounted to rock above fireplace. No problem!
Jennifer Barakat
Пример оригинального дизайна: огромный двор на заднем дворе в стиле кантри с местом для костра, покрытием из каменной брусчатки и навесом
Пример оригинального дизайна: огромный двор на заднем дворе в стиле кантри с местом для костра, покрытием из каменной брусчатки и навесом
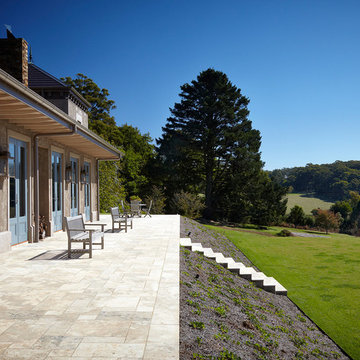
Photo by Michael Downes
На фото: огромный двор на заднем дворе в стиле кантри с покрытием из каменной брусчатки без защиты от солнца с
На фото: огромный двор на заднем дворе в стиле кантри с покрытием из каменной брусчатки без защиты от солнца с
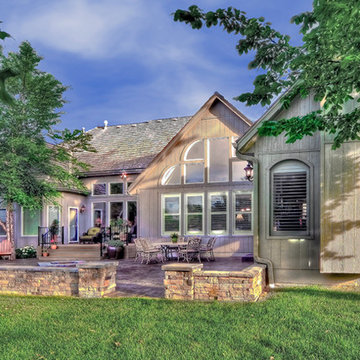
Свежая идея для дизайна: огромный двор в стиле кантри - отличное фото интерьера
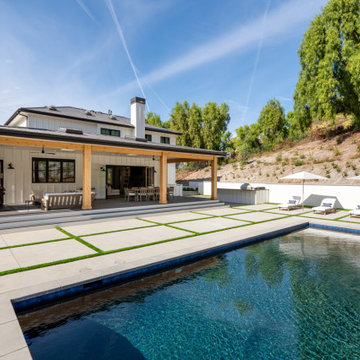
Our clients wanted the ultimate modern farmhouse custom dream home. They found property in the Santa Rosa Valley with an existing house on 3 ½ acres. They could envision a new home with a pool, a barn, and a place to raise horses. JRP and the clients went all in, sparing no expense. Thus, the old house was demolished and the couple’s dream home began to come to fruition.
The result is a simple, contemporary layout with ample light thanks to the open floor plan. When it comes to a modern farmhouse aesthetic, it’s all about neutral hues, wood accents, and furniture with clean lines. Every room is thoughtfully crafted with its own personality. Yet still reflects a bit of that farmhouse charm.
Their considerable-sized kitchen is a union of rustic warmth and industrial simplicity. The all-white shaker cabinetry and subway backsplash light up the room. All white everything complimented by warm wood flooring and matte black fixtures. The stunning custom Raw Urth reclaimed steel hood is also a star focal point in this gorgeous space. Not to mention the wet bar area with its unique open shelves above not one, but two integrated wine chillers. It’s also thoughtfully positioned next to the large pantry with a farmhouse style staple: a sliding barn door.
The master bathroom is relaxation at its finest. Monochromatic colors and a pop of pattern on the floor lend a fashionable look to this private retreat. Matte black finishes stand out against a stark white backsplash, complement charcoal veins in the marble looking countertop, and is cohesive with the entire look. The matte black shower units really add a dramatic finish to this luxurious large walk-in shower.
Photographer: Andrew - OpenHouse VC
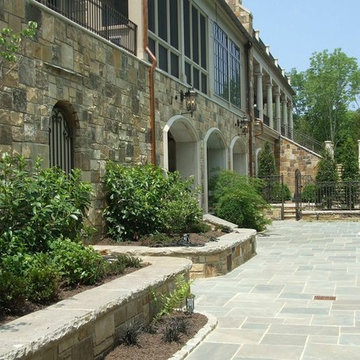
На фото: огромный двор на заднем дворе в стиле кантри с покрытием из каменной брусчатки без защиты от солнца
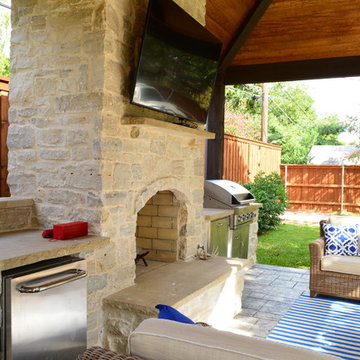
This custom Dallas backyard cabana features a gable with hip roof, as well as an attached shed roof atop the eat-in space. Speaking of space, this cabana boasts separate areas for cooking, eating, and TV viewing and conversation. These homeowners can host outdoor dinner parties, without relying one iota on interior kitchen or dining amenities. The outdoor kitchen area includes a Turtle grill and freezer with stainless steel accessories, such as a towel holder and access panel with drawers. The kitchen is outfitted with extra electrical outlets for added convenience. In addition, the space features a cozy custom stone fireplace.
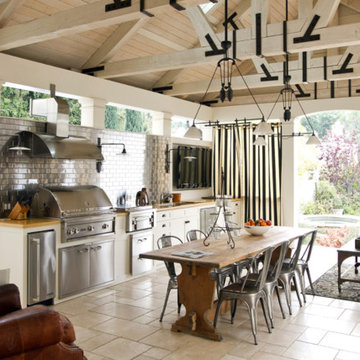
Photo by Stephen Schauer
Свежая идея для дизайна: огромный двор на заднем дворе в стиле кантри с летней кухней, покрытием из каменной брусчатки и навесом - отличное фото интерьера
Свежая идея для дизайна: огромный двор на заднем дворе в стиле кантри с летней кухней, покрытием из каменной брусчатки и навесом - отличное фото интерьера
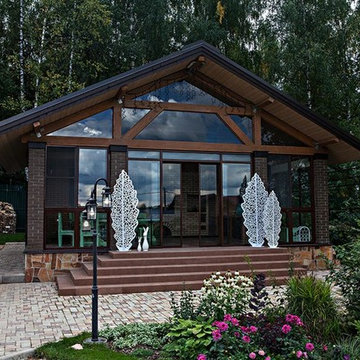
Ксения Розанцева
На фото: огромная беседка во дворе частного дома на внутреннем дворе в стиле кантри с летней кухней и покрытием из каменной брусчатки
На фото: огромная беседка во дворе частного дома на внутреннем дворе в стиле кантри с летней кухней и покрытием из каменной брусчатки
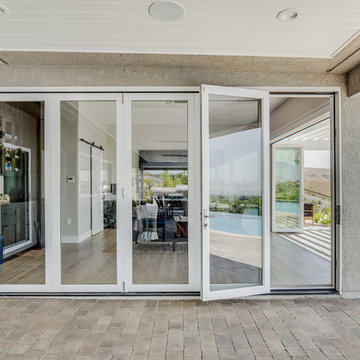
In this full-home remodel, the pool house receives a complete upgrade and is transformed into an indoor-outdoor space that is wide-open to the outdoor patio and pool area and perfect for entertaining. The folding glass walls create expansive views of the valley below and plenty of airflow.
Photo by Brandon Brodie
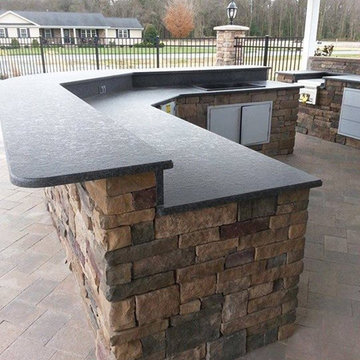
CVARGASCONSTRUCTIONLLC
Пример оригинального дизайна: огромная беседка во дворе частного дома на внутреннем дворе в стиле кантри с летней кухней и мощением тротуарной плиткой
Пример оригинального дизайна: огромная беседка во дворе частного дома на внутреннем дворе в стиле кантри с летней кухней и мощением тротуарной плиткой
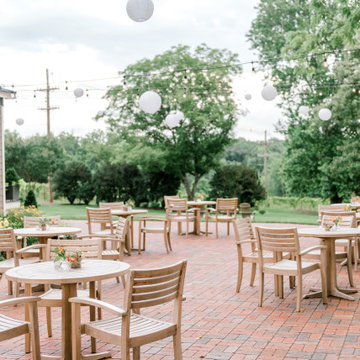
Patio seating area at Fleetwood Farm Winery.
Стильный дизайн: огромный двор на заднем дворе в стиле кантри с мощением клинкерной брусчаткой без защиты от солнца - последний тренд
Стильный дизайн: огромный двор на заднем дворе в стиле кантри с мощением клинкерной брусчаткой без защиты от солнца - последний тренд
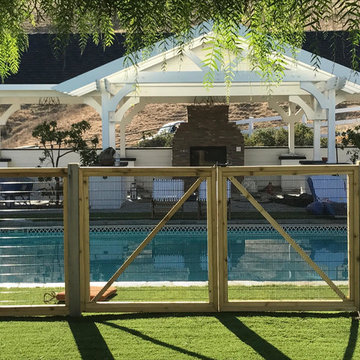
Свежая идея для дизайна: огромный двор на заднем дворе в стиле кантри с покрытием из декоративного бетона без защиты от солнца - отличное фото интерьера
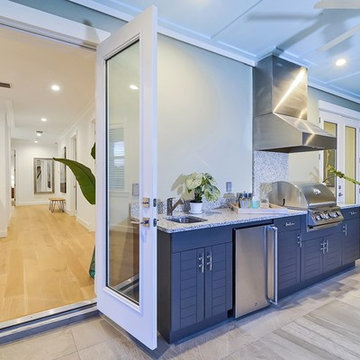
This Sarasota West of Trail coastal-inspired residence in Granada Park sold to a couple that were downsizing from a waterfront home on Siesta Key. Granada Park is located in the Granada neighborhood of Sarasota, with freestanding residences built in a townhome style, just down the street from the Field Club, of which they are members.
The Buttonwood, like all the homes in the gated enclave of Granada Park, offer the leisure of a maintenance-free lifestyle. The Buttonwood has an expansive 3,342 sq. ft. and one of the highest walkability scores of any gated community in Sarasota. Walk/bike to nearby shopping and dining, or just a quick drive to Siesta Key Beach or downtown Sarasota. Custom-built by MGB Fine Custom Homes, this home blends traditional Florida architecture with the latest building innovations. High ceilings, wood floors, solid-core doors, solid-wood cabinetry, LED lighting, gourmet kitchen, wide hallways, large bedrooms and sumptuous baths clearly show a respect for quality construction meant to stand the test of time. Green certification by the Florida Green Building Coalition and an Emerald Certification (the highest rating given) by the National Green Building Standard ensure energy efficiency, healthy indoor air, enhanced comfort and reduced utility costs. Smart phone home connectivity provides controls for lighting, data communication, security and sound system. Gatherings large and small are pure pleasure in the outdoor great room on the second floor with grilling kitchen, fireplace and media connections for wall-mounted TV. Downstairs, the open living area combines the kitchen, dining room and great room. The private master retreat has two walk-in closets and en-suite bath with dual vanity and oversize curbless shower. Three additional bedrooms are on the second floor with en-suite baths, along with a library and morning bar. Other features include standing-height conditioned storage room in attic; impact-resistant, EnergyStar windows and doors; and the floor plan is elevator-ready.
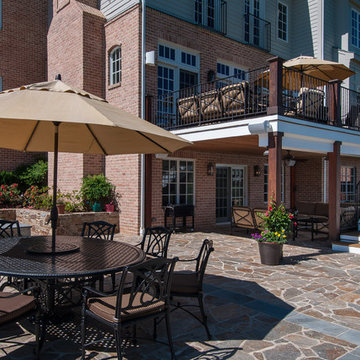
Plenty of Spaces for Outdoor Entertaining in At this Home- Upper Deck, Living Space Under Deck & Dining Area
Spaulding Phtography
На фото: огромный двор на заднем дворе в стиле кантри с покрытием из каменной брусчатки и навесом с
На фото: огромный двор на заднем дворе в стиле кантри с покрытием из каменной брусчатки и навесом с
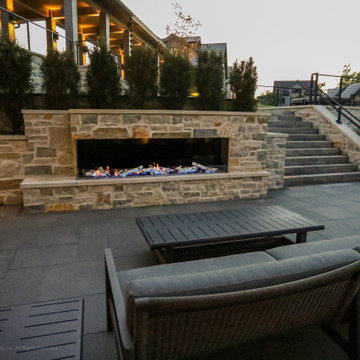
This timber framed home is a modern architectural masterpiece blended into a majestic rural landscape. Covered walkway leads to detached shop with fully finished mancave. Board and batten siding and stone exterior. Metal roofing and GAF Slateline shingles. Marvin Ultimate windows and doors. Custom cable rail system from Viewrail. Hope's Landmark Series 175 Steel doors. General Contracting by Martin Bros. Contracting, Inc.; James S. Bates, Architect; Interior Design by InDesign; Photography by Marie Martin Kinney.
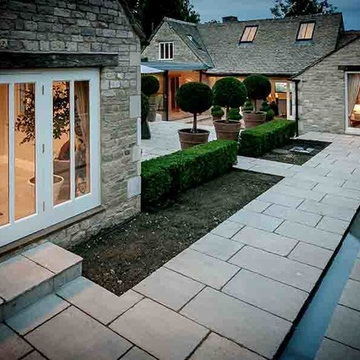
This extensive Cotswold stone style patio features 270 square metres of Raj Beige limestone flagstones. Designers, Rixon Architects, have made clever use of child friendly water features and planting to create different areas within the garden.
Photographed by Tony Mitchell, facestudios.net
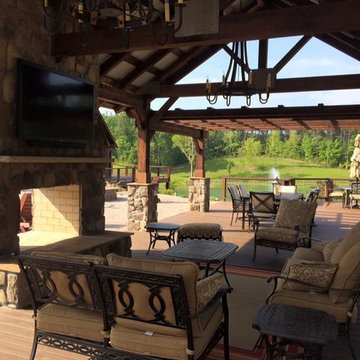
Furnished Pool Shelter & pergola areas by Otey Construction.
Photo by Otey Construction
На фото: огромный двор на заднем дворе в стиле кантри с местом для костра
На фото: огромный двор на заднем дворе в стиле кантри с местом для костра
Фото: огромный двор в стиле кантри
9
