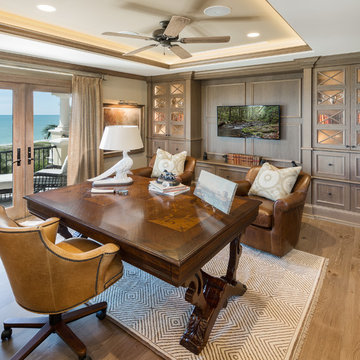Фото – огромные интерьеры и экстерьеры

Dan Piassick
Пример оригинального дизайна: огромная открытая гостиная комната в современном стиле с бежевыми стенами, темным паркетным полом, горизонтальным камином и фасадом камина из камня
Пример оригинального дизайна: огромная открытая гостиная комната в современном стиле с бежевыми стенами, темным паркетным полом, горизонтальным камином и фасадом камина из камня

The view from the kitchen out is one of my favorite in the house. This really shows you just hoe open this space is. It was a fun challenge to make such an open space feel cozy and homey.
Photo by Kevin Twitty
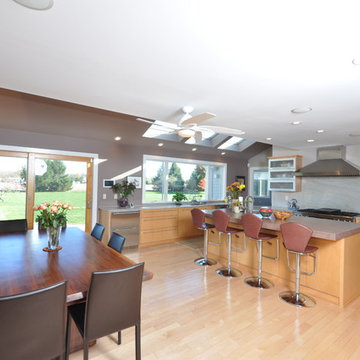
From design to construction implementation, this remodeling project will leave you amazed.Need your whole house remodeled? Look no further than this impressive project. An extraordinary blend of contemporary and classic design will leave your friends and family breathless as they step from one room to the other.
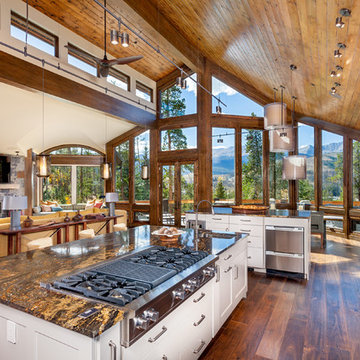
Darren Edwards
Идея дизайна: огромная п-образная кухня-гостиная в современном стиле с врезной мойкой, плоскими фасадами, фартуком из стеклянной плитки, техникой из нержавеющей стали, паркетным полом среднего тона и двумя и более островами
Идея дизайна: огромная п-образная кухня-гостиная в современном стиле с врезной мойкой, плоскими фасадами, фартуком из стеклянной плитки, техникой из нержавеющей стали, паркетным полом среднего тона и двумя и более островами
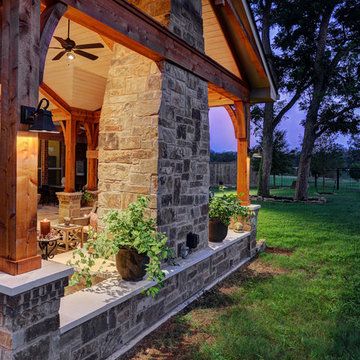
TK Images Photography
Стильный дизайн: огромный двор на заднем дворе в стиле рустика с местом для костра, покрытием из плитки и навесом - последний тренд
Стильный дизайн: огромный двор на заднем дворе в стиле рустика с местом для костра, покрытием из плитки и навесом - последний тренд
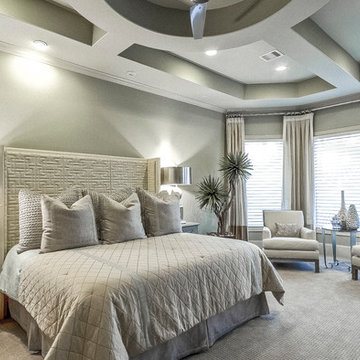
Идея дизайна: огромная хозяйская спальня в стиле неоклассика (современная классика) с ковровым покрытием и серыми стенами
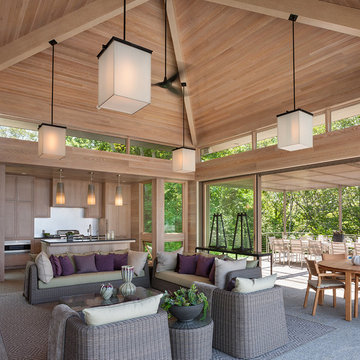
Foster Associates Architects, Stimson Associates Landscape Architects, Warren Jagger Photography
Идея дизайна: огромный двор на заднем дворе в современном стиле с летней кухней, покрытием из бетонных плит и навесом
Идея дизайна: огромный двор на заднем дворе в современном стиле с летней кухней, покрытием из бетонных плит и навесом
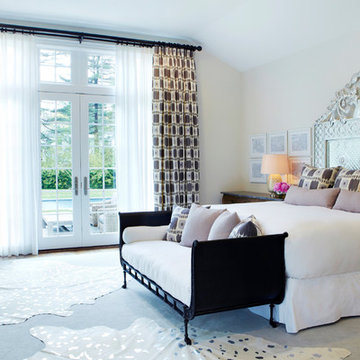
A custom made hand hammered silver head board sits proud above the bed in this master bedroom. Two different rough wood dressers are used as nightstands and above them sit these vintage mercury glass lamps (Italy, 1950's). An oversized custom wool and silk blend rug sets a muted backdrop so lavenders and grays can come through the linen fabric used for the window treatments and bedding. Sferra bedding is used as the basic white, and custom made pillows tie the room together. White and silver cowhides cover portions of the large rug. A daybed sits in front of the king size bed, providing another layer of softness in this room.
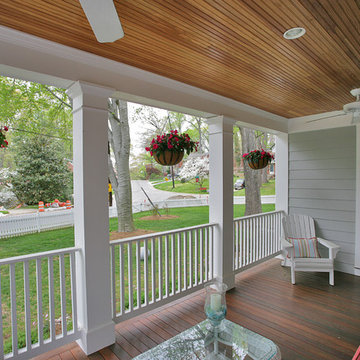
This front porch was part of a whole house renovation that Finecraft Contractors, Inc. did.
GTM Architects
kenwyner Photography
Источник вдохновения для домашнего уюта: огромная веранда на переднем дворе в классическом стиле с покрытием из каменной брусчатки и навесом
Источник вдохновения для домашнего уюта: огромная веранда на переднем дворе в классическом стиле с покрытием из каменной брусчатки и навесом
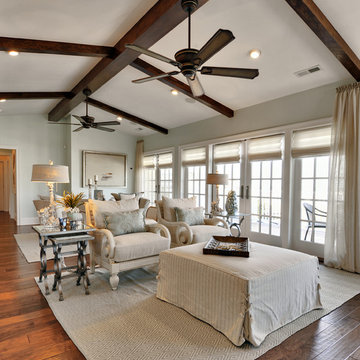
Источник вдохновения для домашнего уюта: огромная гостиная комната с синими стенами и ковром на полу

Great room with the large multi-slider
Источник вдохновения для домашнего уюта: огромная открытая комната для игр в стиле неоклассика (современная классика) с черными стенами, светлым паркетным полом, стандартным камином, фасадом камина из дерева, телевизором на стене и бежевым полом
Источник вдохновения для домашнего уюта: огромная открытая комната для игр в стиле неоклассика (современная классика) с черными стенами, светлым паркетным полом, стандартным камином, фасадом камина из дерева, телевизором на стене и бежевым полом
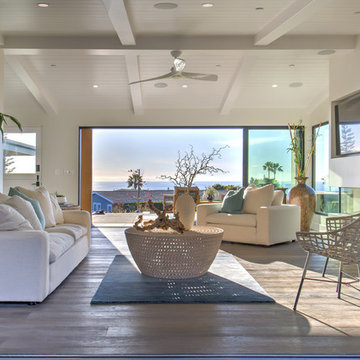
Пример оригинального дизайна: огромная открытая гостиная комната в морском стиле с бежевыми стенами, темным паркетным полом, стандартным камином, фасадом камина из штукатурки, мультимедийным центром и коричневым полом
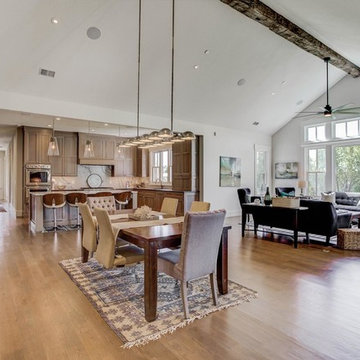
Photography: RockinMedia.
This gorgeous new-build in Cherry Hills Village has a spacious floor plan with a warm mix of rustic and transitional style, a perfect complement to its Colorado backdrop.
Kitchen cabinets: Crystal Cabinets, Tahoe door style, Sunwashed Grey stain with VanDyke Brown highlight on quarter-sawn oak.
Cabinet design by Caitrin McIlvain, BKC Kitchen and Bath, in partnership with ReConstruct. Inc.

Пример оригинального дизайна: огромная кухня в стиле кантри с обеденным столом, с полувстраиваемой мойкой (с передним бортиком), белыми фасадами, столешницей из кварцевого агломерата, белым фартуком, фартуком из плитки кабанчик, техникой из нержавеющей стали, светлым паркетным полом, островом, коричневым полом и белой столешницей
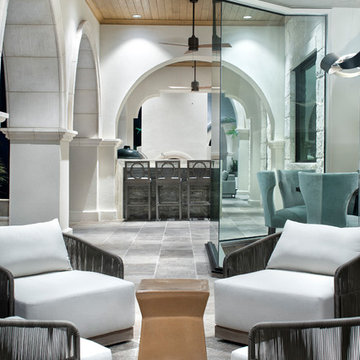
Пример оригинального дизайна: огромный двор на заднем дворе в стиле неоклассика (современная классика) с летней кухней и навесом
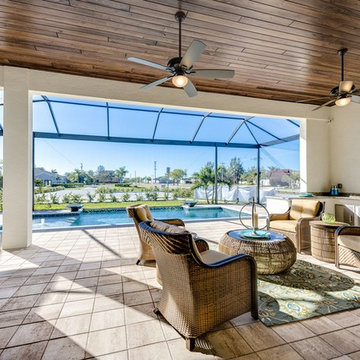
Свежая идея для дизайна: огромный двор на заднем дворе в современном стиле с летней кухней и навесом - отличное фото интерьера
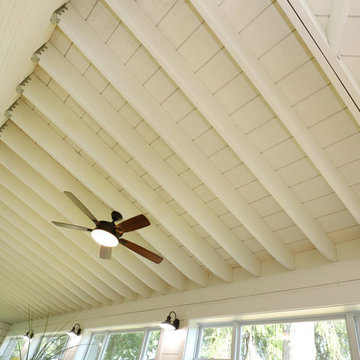
The owners of this beautiful historic farmhouse had been painstakingly restoring it bit by bit. One of the last items on their list was to create a wrap-around front porch to create a more distinct and obvious entrance to the front of their home.
Aside from the functional reasons for the new porch, our client also had very specific ideas for its design. She wanted to recreate her grandmother’s porch so that she could carry on the same wonderful traditions with her own grandchildren someday.
Key requirements for this front porch remodel included:
- Creating a seamless connection to the main house.
- A floorplan with areas for dining, reading, having coffee and playing games.
- Respecting and maintaining the historic details of the home and making sure the addition felt authentic.
Upon entering, you will notice the authentic real pine porch decking.
Real windows were used instead of three season porch windows which also have molding around them to match the existing home’s windows.
The left wing of the porch includes a dining area and a game and craft space.
Ceiling fans provide light and additional comfort in the summer months. Iron wall sconces supply additional lighting throughout.
Exposed rafters with hidden fasteners were used in the ceiling.
Handmade shiplap graces the walls.
On the left side of the front porch, a reading area enjoys plenty of natural light from the windows.
The new porch blends perfectly with the existing home much nicer front facade. There is a clear front entrance to the home, where previously guests weren’t sure where to enter.
We successfully created a place for the client to enjoy with her future grandchildren that’s filled with nostalgic nods to the memories she made with her own grandmother.
"We have had many people who asked us what changed on the house but did not know what we did. When we told them we put the porch on, all of them made the statement that they did not notice it was a new addition and fit into the house perfectly.”
– Homeowner
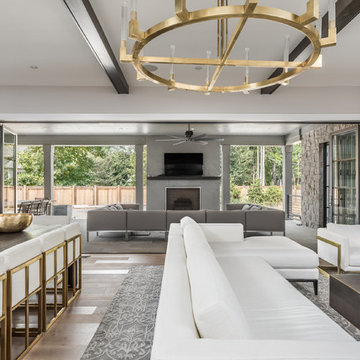
Visit http://www.litzrealestate.com/hampsteadwindows/ to find out more about our Hampstead Doors & Windows.
Also, check out our Facebook Page at https://www.facebook.com/HampsteadHomeIndy/
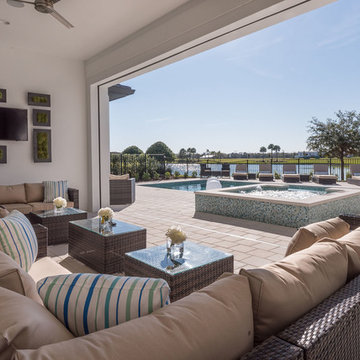
Идея дизайна: огромный двор на заднем дворе в современном стиле с летней кухней, покрытием из каменной брусчатки и навесом
Фото – огромные интерьеры и экстерьеры
4



















