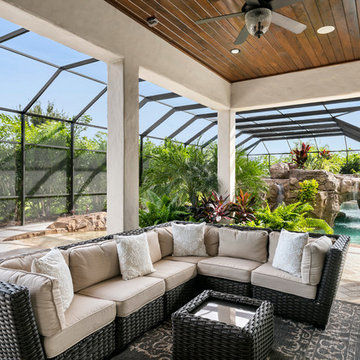Фото – огромные интерьеры и экстерьеры

На фото: огромная веранда на заднем дворе в средиземноморском стиле с местом для костра, покрытием из плитки и навесом с

Contemporary bedroom in Desert Mountain, Scottsdale AZ.Accent wall in 3d wave panels by Interlam. Sectional by Lazar, Drapery fabric by Harlequin, Rug by Kravet, Bedding by Restoration Hardware, Bed, Nightstands, and Dresser by Bolier. Jason Roehner Photography

A complete contemporary backyard project was taken to another level of design. This amazing backyard was completed in the beginning of 2013 in Weston, Florida.
The project included an Outdoor Kitchen with equipment by Lynx, and finished with Emperador Light Marble and a Spanish stone on walls. Also, a 32” X 16” wooden pergola attached to the house with a customized wooden wall for the TV on a structured bench with the same finishes matching the Outdoor Kitchen. The project also consist of outdoor furniture by The Patio District, pool deck with gold travertine material, and an ivy wall with LED lights and custom construction with Black Absolute granite finish and grey stone on walls.
For more information regarding this or any other of our outdoor projects please visit our website at www.luxapatio.com where you may also shop online. You can also visit our showroom located in the Doral Design District (3305 NW 79 Ave Miami FL. 33122) or contact us at 305-477-5141.
URL http://www.luxapatio.com
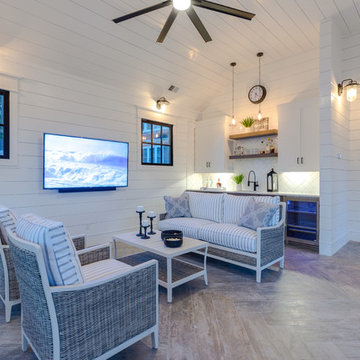
Jonathan Edwards Media
На фото: огромный естественный бассейн произвольной формы на заднем дворе в морском стиле с домиком у бассейна и покрытием из каменной брусчатки
На фото: огромный естественный бассейн произвольной формы на заднем дворе в морском стиле с домиком у бассейна и покрытием из каменной брусчатки

Builder: John Kraemer & Sons | Architect: TEA2 Architects | Interior Design: Marcia Morine | Photography: Landmark Photography
Пример оригинального дизайна: огромная гостевая спальня (комната для гостей) в стиле рустика с коричневыми стенами и паркетным полом среднего тона
Пример оригинального дизайна: огромная гостевая спальня (комната для гостей) в стиле рустика с коричневыми стенами и паркетным полом среднего тона

Living Room
Пример оригинального дизайна: огромная открытая гостиная комната в стиле рустика с разноцветными стенами, светлым паркетным полом, печью-буржуйкой, фасадом камина из камня и коричневым полом
Пример оригинального дизайна: огромная открытая гостиная комната в стиле рустика с разноцветными стенами, светлым паркетным полом, печью-буржуйкой, фасадом камина из камня и коричневым полом

This 2 story home with a first floor Master Bedroom features a tumbled stone exterior with iron ore windows and modern tudor style accents. The Great Room features a wall of built-ins with antique glass cabinet doors that flank the fireplace and a coffered beamed ceiling. The adjacent Kitchen features a large walnut topped island which sets the tone for the gourmet kitchen. Opening off of the Kitchen, the large Screened Porch entertains year round with a radiant heated floor, stone fireplace and stained cedar ceiling. Photo credit: Picture Perfect Homes
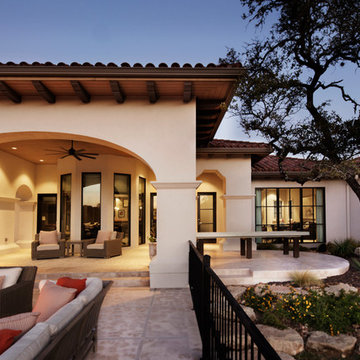
Стильный дизайн: огромный двор на заднем дворе в стиле неоклассика (современная классика) с местом для костра и навесом - последний тренд

Adrian Gregorutti
На фото: огромная открытая комната для игр в стиле кантри с белыми стенами, полом из сланца, стандартным камином, фасадом камина из бетона, скрытым телевизором и разноцветным полом
На фото: огромная открытая комната для игр в стиле кантри с белыми стенами, полом из сланца, стандартным камином, фасадом камина из бетона, скрытым телевизором и разноцветным полом

Nestled next to a mountain side and backing up to a creek, this home encompasses the mountain feel. With its neutral yet rich exterior colors and textures, the architecture is simply picturesque. A custom Knotty Alder entry door is preceded by an arched stone column entry porch. White Oak flooring is featured throughout and accentuates the home’s stained beam and ceiling accents. Custom cabinetry in the Kitchen and Great Room create a personal touch unique to only this residence. The Master Bathroom features a free-standing tub and all-tiled shower. Upstairs, the game room boasts a large custom reclaimed barn wood sliding door. The Juliette balcony gracefully over looks the handsome Great Room. Downstairs the screen porch is cozy with a fireplace and wood accents. Sitting perpendicular to the home, the detached three-car garage mirrors the feel of the main house by staying with the same paint colors, and features an all metal roof. The spacious area above the garage is perfect for a future living or storage area.
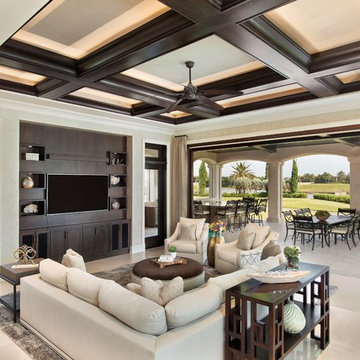
Downstairs Familyroom, opens up to the spacious outdoor living space - making this room truly expand into the outdoors
На фото: огромная открытая гостиная комната в средиземноморском стиле с бежевыми стенами, мраморным полом, телевизором на стене и бежевым полом с
На фото: огромная открытая гостиная комната в средиземноморском стиле с бежевыми стенами, мраморным полом, телевизором на стене и бежевым полом с
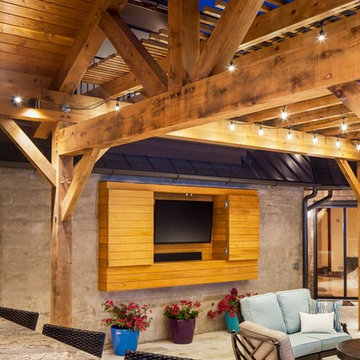
photography by Andrea Calo
Источник вдохновения для домашнего уюта: огромная пергола на террасе на заднем дворе в стиле неоклассика (современная классика) с растениями в контейнерах
Источник вдохновения для домашнего уюта: огромная пергола на террасе на заднем дворе в стиле неоклассика (современная классика) с растениями в контейнерах
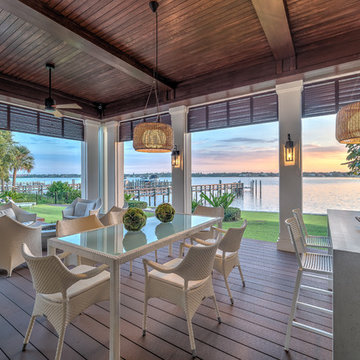
Свежая идея для дизайна: огромный, двухэтажный, белый дом в современном стиле с облицовкой из цементной штукатурки - отличное фото интерьера
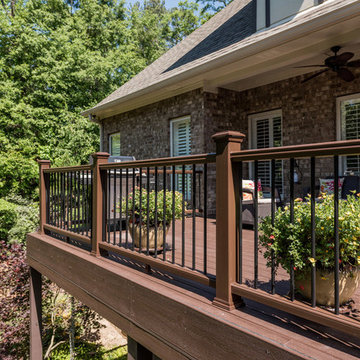
На фото: огромная терраса на крыше в стиле кантри с растениями в контейнерах и навесом
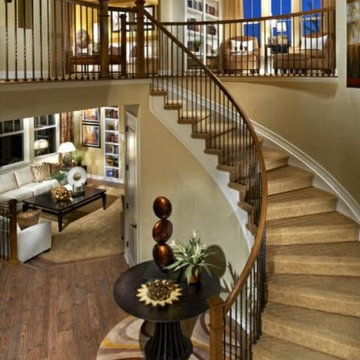
Источник вдохновения для домашнего уюта: огромная изогнутая лестница в стиле неоклассика (современная классика) с ступенями с ковровым покрытием и ковровыми подступенками
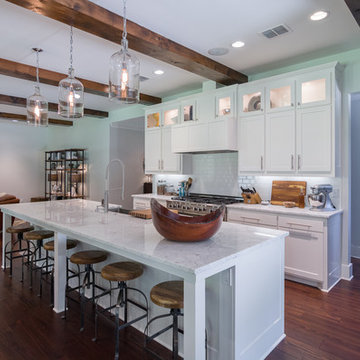
На фото: огромная кухня в современном стиле с белыми фасадами, мраморной столешницей, белым фартуком и техникой из нержавеющей стали
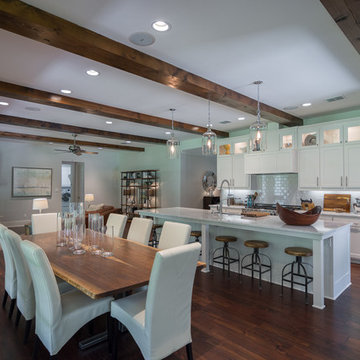
Свежая идея для дизайна: огромная кухня в современном стиле с белыми фасадами, мраморной столешницей, белым фартуком и техникой из нержавеющей стали - отличное фото интерьера

James Kruger, LandMark Photography,
Peter Eskuche, AIA, Eskuche Design,
Sharon Seitz, HISTORIC studio, Interior Design
На фото: огромный, двухэтажный, бежевый частный загородный дом в стиле рустика с комбинированной облицовкой
На фото: огромный, двухэтажный, бежевый частный загородный дом в стиле рустика с комбинированной облицовкой
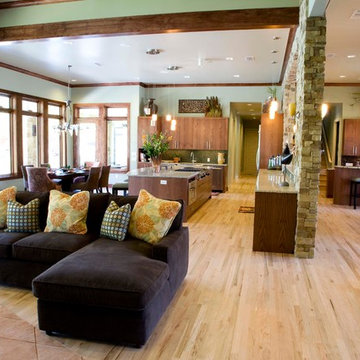
На фото: огромная открытая гостиная комната в морском стиле с домашним баром, зелеными стенами, светлым паркетным полом, стандартным камином, фасадом камина из камня и телевизором на стене с
Фото – огромные интерьеры и экстерьеры
1



















