Фото – огромные интерьеры и экстерьеры
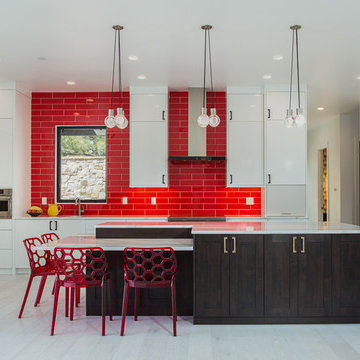
Playful colors jump out from their white background, cozy outdoor spaces contrast with widescreen mountain panoramas, and industrial metal details find their home on light stucco facades. Elements that might at first seem contradictory have been combined into a fresh, harmonized whole. Welcome to Paradox Ranch.
Photos by: J. Walters Photography
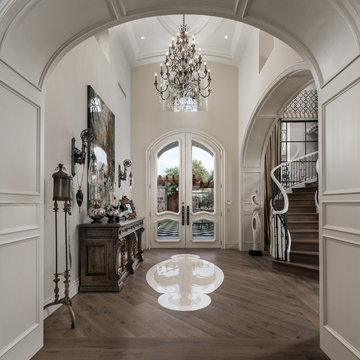
Источник вдохновения для домашнего уюта: огромное фойе в средиземноморском стиле с белыми стенами, паркетным полом среднего тона, двустворчатой входной дверью, белой входной дверью и коричневым полом
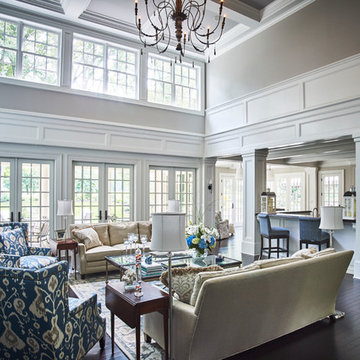
Brazilian Cherry (Jatoba Ebony-Expresso Stain with 35% sheen) Solid Prefinished 3/4" x 3 1/4" x RL 1'-7' Premium/A Grade 22.7 sqft per box X 237 boxes = 5390 sqft
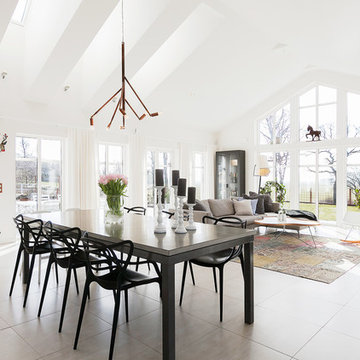
Стильный дизайн: огромная гостиная-столовая в скандинавском стиле с белыми стенами, полом из известняка и бежевым полом без камина - последний тренд
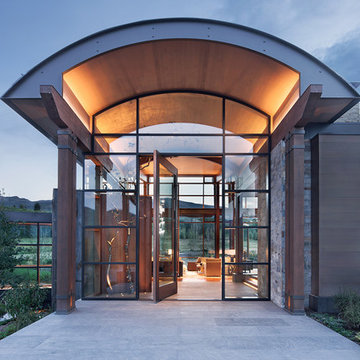
David O. Marlow Photography
На фото: огромная входная дверь в стиле рустика с поворотной входной дверью и стеклянной входной дверью с
На фото: огромная входная дверь в стиле рустика с поворотной входной дверью и стеклянной входной дверью с
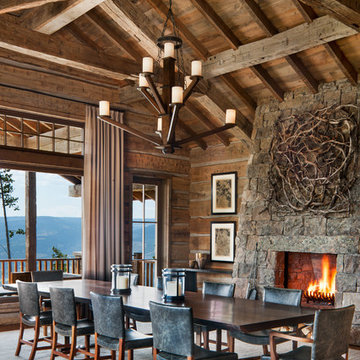
Свежая идея для дизайна: огромная столовая в стиле рустика с коричневыми стенами, паркетным полом среднего тона, стандартным камином, фасадом камина из камня и коричневым полом - отличное фото интерьера
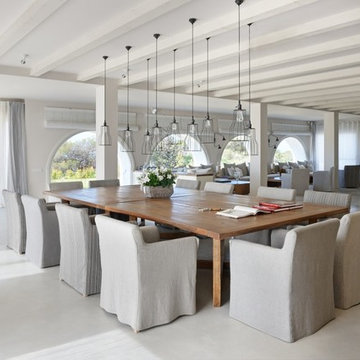
На фото: огромная гостиная-столовая в средиземноморском стиле с белыми стенами без камина с

dining room with al-fresco dining trellis
На фото: огромная столовая в современном стиле с серыми стенами и серым полом без камина
На фото: огромная столовая в современном стиле с серыми стенами и серым полом без камина

Идея дизайна: огромная открытая гостиная комната в стиле модернизм с белыми стенами, горизонтальным камином, фасадом камина из штукатурки, бетонным полом и серым полом
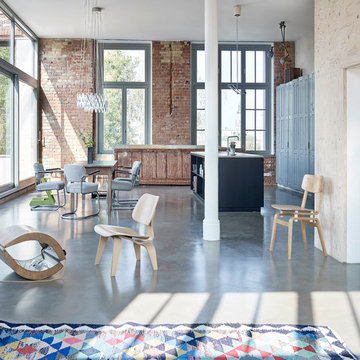
großzügige Wohnküche im Loft
__ Foto: MIchael Moser
Идея дизайна: огромная гостиная комната в стиле лофт
Идея дизайна: огромная гостиная комната в стиле лофт

This home, set at the end of a long, private driveway, is far more than meets the eye. Built in three sections and connected by two breezeways, the home’s setting takes full advantage of the clean ocean air. Set back from the water on an open plot, its lush lawn is bordered by fieldstone walls that lead to an ocean cove.
The hideaway calms the mind and spirit, not only by its privacy from the noise of daily life, but through well-chosen elements, clean lines, and a bright, cheerful feel throughout. The interior is show-stopping, covered almost entirely in clear, vertical-grain fir—most of which was source from the same place. From the flooring to the walls, columns, staircases and ceiling beams, this special, tight-grain wood brightens every room in the home.
At just over 3,000 feet of living area, storage and smart use of space was a huge consideration in the creation of this home. For example, the mudroom and living room were both built with expansive window seating with storage beneath. Built-in drawers and cabinets can also be found throughout, yet never interfere with the distinctly uncluttered feel of the rooms.
The homeowners wanted the home to fit in as naturally as possible with the Cape Cod landscape, and also desired a feeling of virtual seamlessness between the indoors and out, resulting in an abundance of windows and doors throughout.
This home has high performance windows, which are rated to withstand hurricane-force winds and impact rated against wind-borne debris. The 24-foot skylight, which was installed by crane, consists of six independently mechanized shades operating in unison.
The open kitchen blends in with the home’s great room, and includes a Sub Zero refrigerator and a Wolf stove. Eco-friendly features in the home include low-flow faucets, dual-flush toilets in the bathrooms, and an energy recovery ventilation system, which conditions and improves indoor air quality.
Other natural materials incorporated for the home included a variety of stone, including bluestone and boulders. Hand-made ceramic tiles were used for the bathroom showers, and the kitchen counters are covered in granite – eye-catching and long-lasting.
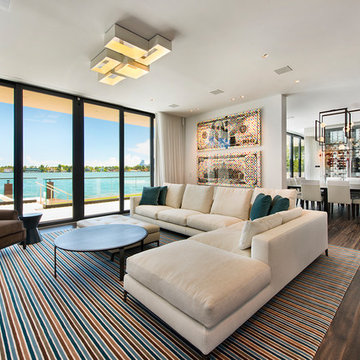
На фото: огромная открытая гостиная комната в современном стиле с белыми стенами, темным паркетным полом и коричневым полом с
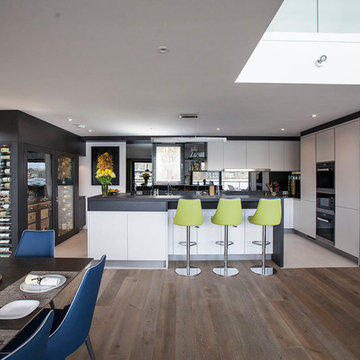
Источник вдохновения для домашнего уюта: огромная п-образная кухня-гостиная в современном стиле с плоскими фасадами, островом, черной столешницей, черной техникой, белым полом и черно-белыми фасадами
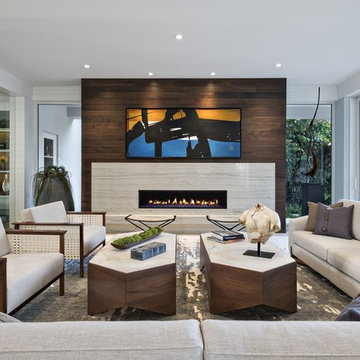
This contemporary home is a combination of modern and contemporary styles. With high back tufted chairs and comfy white living furniture, this home creates a warm and inviting feel. The marble desk and the white cabinet kitchen gives the home an edge of sleek and clean.
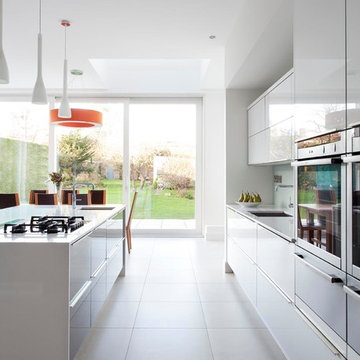
A stunning white contempoary acrylic white gloss kitchen with contrasting dark grey from our Contemporary Collection. The kitchen forms part of a major renovation & extension of an exclusive house in Malahide. 20mm Silestone Quartz countertop completes the look of this modern design with waterfall gable on the island. The kitchen features two sinks, a Faber downdraft extractor and a Quoter fusion boiling water tap. A bespoke light scheme has been incorporated allowing the dynamic of the kitchen to change from day to night. Designer - Lee Dillon
Images Infinity Media
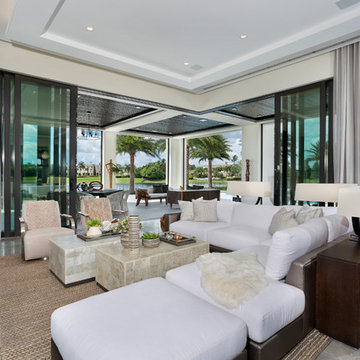
Corner sliding glass door at Family room
IBI Photography
На фото: огромная изолированная гостиная комната в современном стиле с полом из керамогранита, бежевыми стенами, серым полом и ковром на полу с
На фото: огромная изолированная гостиная комната в современном стиле с полом из керамогранита, бежевыми стенами, серым полом и ковром на полу с
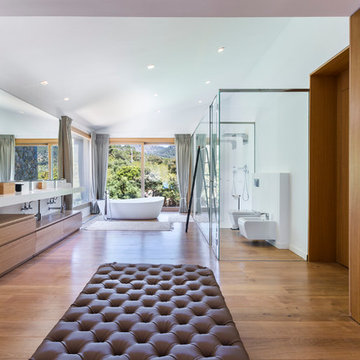
Kamal Fotografia
Стильный дизайн: огромная главная ванная комната в современном стиле с фасадами цвета дерева среднего тона, отдельно стоящей ванной, душем без бортиков, инсталляцией, плоскими фасадами, паркетным полом среднего тона, монолитной раковиной и белыми стенами - последний тренд
Стильный дизайн: огромная главная ванная комната в современном стиле с фасадами цвета дерева среднего тона, отдельно стоящей ванной, душем без бортиков, инсталляцией, плоскими фасадами, паркетным полом среднего тона, монолитной раковиной и белыми стенами - последний тренд
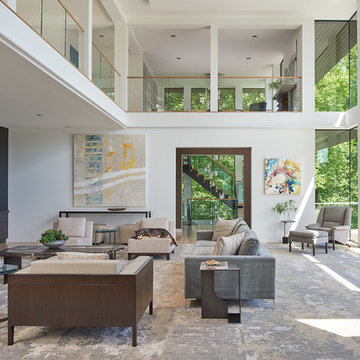
Свежая идея для дизайна: огромная изолированная гостиная комната в современном стиле с белыми стенами, светлым паркетным полом, телевизором на стене, бежевым полом, стандартным камином и фасадом камина из плитки - отличное фото интерьера
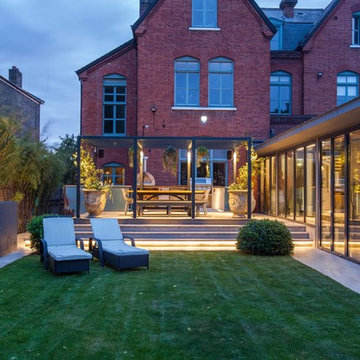
Simon Orchard
Источник вдохновения для домашнего уюта: огромный, трехэтажный, кирпичный, красный дом в современном стиле с вальмовой крышей
Источник вдохновения для домашнего уюта: огромный, трехэтажный, кирпичный, красный дом в современном стиле с вальмовой крышей
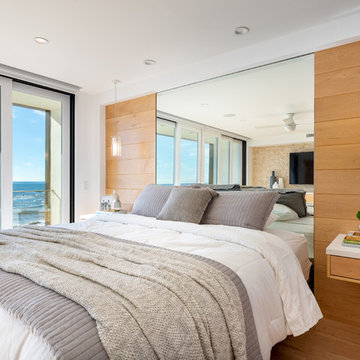
Our clients are seasoned home renovators. Their Malibu oceanside property was the second project JRP had undertaken for them. After years of renting and the age of the home, it was becoming prevalent the waterfront beach house, needed a facelift. Our clients expressed their desire for a clean and contemporary aesthetic with the need for more functionality. After a thorough design process, a new spatial plan was essential to meet the couple’s request. This included developing a larger master suite, a grander kitchen with seating at an island, natural light, and a warm, comfortable feel to blend with the coastal setting.
Demolition revealed an unfortunate surprise on the second level of the home: Settlement and subpar construction had allowed the hillside to slide and cover structural framing members causing dangerous living conditions. Our design team was now faced with the challenge of creating a fix for the sagging hillside. After thorough evaluation of site conditions and careful planning, a new 10’ high retaining wall was contrived to be strategically placed into the hillside to prevent any future movements.
With the wall design and build completed — additional square footage allowed for a new laundry room, a walk-in closet at the master suite. Once small and tucked away, the kitchen now boasts a golden warmth of natural maple cabinetry complimented by a striking center island complete with white quartz countertops and stunning waterfall edge details. The open floor plan encourages entertaining with an organic flow between the kitchen, dining, and living rooms. New skylights flood the space with natural light, creating a tranquil seaside ambiance. New custom maple flooring and ceiling paneling finish out the first floor.
Downstairs, the ocean facing Master Suite is luminous with breathtaking views and an enviable bathroom oasis. The master bath is modern and serene, woodgrain tile flooring and stunning onyx mosaic tile channel the golden sandy Malibu beaches. The minimalist bathroom includes a generous walk-in closet, his & her sinks, a spacious steam shower, and a luxurious soaking tub. Defined by an airy and spacious floor plan, clean lines, natural light, and endless ocean views, this home is the perfect rendition of a contemporary coastal sanctuary.
PROJECT DETAILS:
• Style: Contemporary
• Colors: White, Beige, Yellow Hues
• Countertops: White Ceasarstone Quartz
• Cabinets: Bellmont Natural finish maple; Shaker style
• Hardware/Plumbing Fixture Finish: Polished Chrome
• Lighting Fixtures: Pendent lighting in Master bedroom, all else recessed
• Flooring:
Hardwood - Natural Maple
Tile – Ann Sacks, Porcelain in Yellow Birch
• Tile/Backsplash: Glass mosaic in kitchen
• Other Details: Bellevue Stand Alone Tub
Photographer: Andrew, Open House VC
Фото – огромные интерьеры и экстерьеры
5


















