Фото – огромные интерьеры и экстерьеры
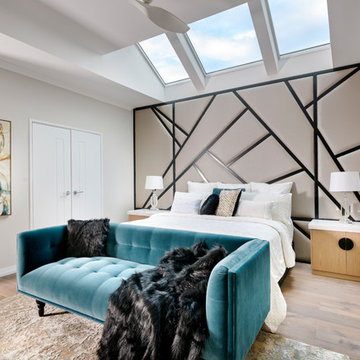
The Master Bedroom was made light and bright by installing motorised skylights above the bed. A Custom Headboard was designed, with custom made bedside tables. New Flooring was laid, bathrooms were kept as they were, with a new glass custom barn door installed. Walls: Dulux Grey Pebble Half. Ceiling: Dulux Ceiling White. Floors: Signature Oak Flooring. Custom Bedhead: The Upholstery Shop, Perth. Custom Bedside Tables: Peter Stewart Homes - Briggs Biscotti True Grain with Silestone Eternal Calacatta Gold Tops. Bedside Lamps: Makstar Wholesale. Couch: Roxby Lane Perth. Linen: Private Collection. Artwork: Demmer Galleries, Perth. Rug: Jenny Jones.
Photography: DMax Photography
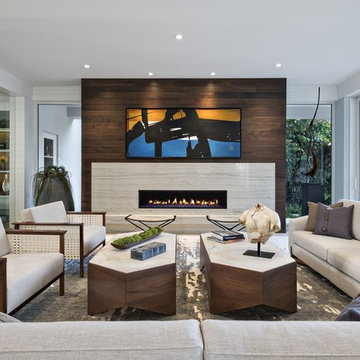
This contemporary home is a combination of modern and contemporary styles. With high back tufted chairs and comfy white living furniture, this home creates a warm and inviting feel. The marble desk and the white cabinet kitchen gives the home an edge of sleek and clean.

Идея дизайна: огромная парадная, двухуровневая гостиная комната в современном стиле с подвесным камином, фасадом камина из штукатурки, отдельно стоящим телевизором, коричневыми стенами, светлым паркетным полом и коричневым полом
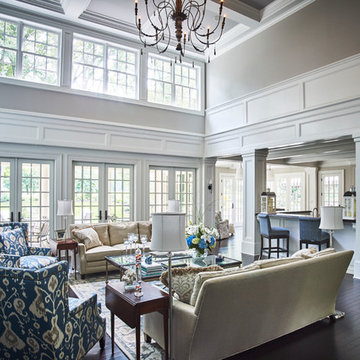
Brazilian Cherry (Jatoba Ebony-Expresso Stain with 35% sheen) Solid Prefinished 3/4" x 3 1/4" x RL 1'-7' Premium/A Grade 22.7 sqft per box X 237 boxes = 5390 sqft
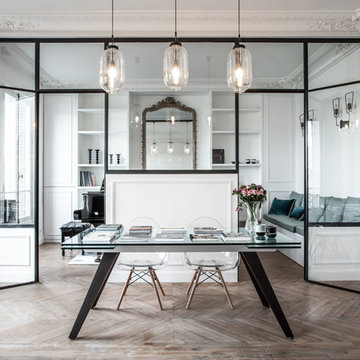
Stéphane Deroussent
На фото: огромный кабинет в современном стиле с белыми стенами, светлым паркетным полом, отдельно стоящим рабочим столом и коричневым полом с
На фото: огромный кабинет в современном стиле с белыми стенами, светлым паркетным полом, отдельно стоящим рабочим столом и коричневым полом с
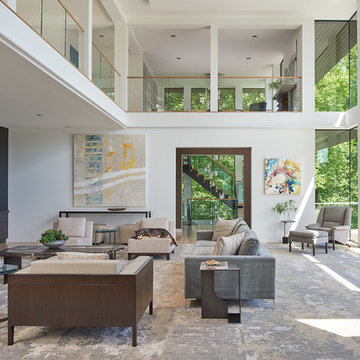
Свежая идея для дизайна: огромная изолированная гостиная комната в современном стиле с белыми стенами, светлым паркетным полом, телевизором на стене, бежевым полом, стандартным камином и фасадом камина из плитки - отличное фото интерьера
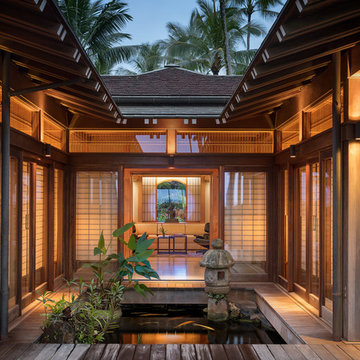
Aaron Leitz
На фото: огромный фонтан на террасе на заднем дворе в восточном стиле с навесом
На фото: огромный фонтан на террасе на заднем дворе в восточном стиле с навесом
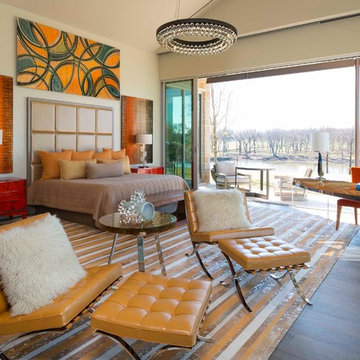
Danny Piassick
На фото: огромная хозяйская спальня в стиле ретро с бежевыми стенами, коричневым полом и полом из керамогранита без камина
На фото: огромная хозяйская спальня в стиле ретро с бежевыми стенами, коричневым полом и полом из керамогранита без камина
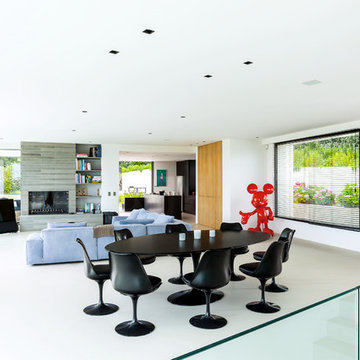
Gianluca Muscas
Идея дизайна: огромная парадная, открытая гостиная комната в современном стиле с белыми стенами, горизонтальным камином, фасадом камина из камня, отдельно стоящим телевизором и белым полом
Идея дизайна: огромная парадная, открытая гостиная комната в современном стиле с белыми стенами, горизонтальным камином, фасадом камина из камня, отдельно стоящим телевизором и белым полом
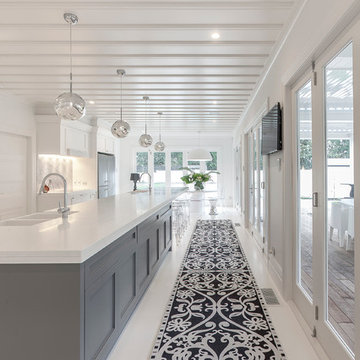
Base of the island again featured recessed panels and finished in Resene Quarter Friar Grey. Lighting over the island is Tom Dixon - Melt. Photography by Kallan MacLeod
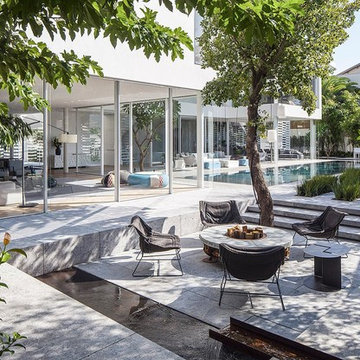
Large format porcelain tiles for external use including steps and risers
Стильный дизайн: огромный двор на заднем дворе в современном стиле с местом для костра и покрытием из плитки без защиты от солнца - последний тренд
Стильный дизайн: огромный двор на заднем дворе в современном стиле с местом для костра и покрытием из плитки без защиты от солнца - последний тренд
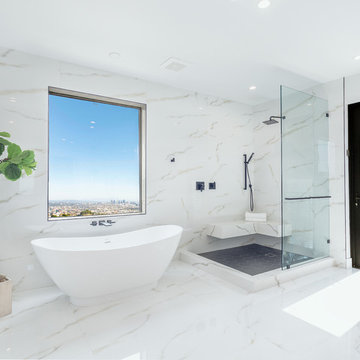
На фото: огромная главная ванная комната в стиле ретро с отдельно стоящей ванной, угловым душем, белым полом, белой столешницей, белой плиткой, белыми стенами, открытым душем, мраморным полом и сиденьем для душа с
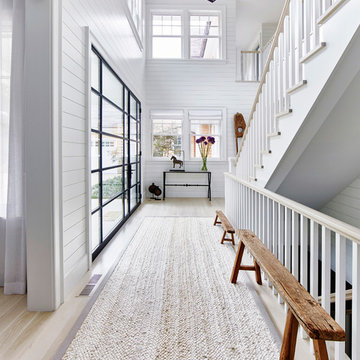
Architectural Advisement & Interior Design by Chango & Co.
Architecture by Thomas H. Heine
Photography by Jacob Snavely
See the story in Domino Magazine

Home gym, basketball court, and play area.
На фото: огромный спортзал в классическом стиле с белыми стенами, светлым паркетным полом и бежевым полом с
На фото: огромный спортзал в классическом стиле с белыми стенами, светлым паркетным полом и бежевым полом с
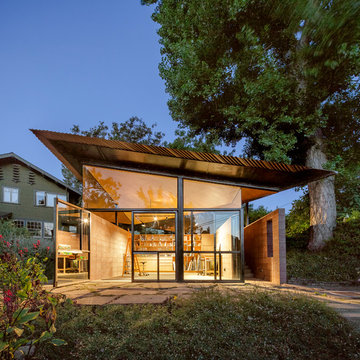
A free-standing painting and drawing studio, distinctly contemporary but complementary to the existing historic shingle-style residence. Together the sequence from house to deck to courtyard to breezeway to studio interior is a choreography of movement and space, seamlessly integrating site, topography, and horizon.
Images by Steve King Architectural Photography.

Family Room Addition and Remodel featuring patio door, bifold door, tiled fireplace and floating hearth, and floating shelves | Photo: Finger Photography
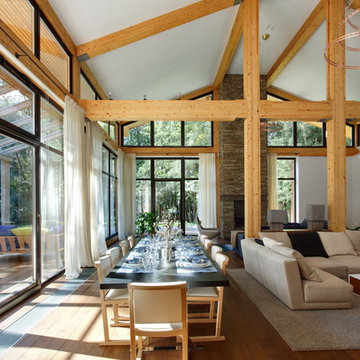
Архитекторы: Роман Леонидов, Зоя Самородова
Дизайнеры: Зоя Самородова, Наталья Верик
Фотограф: Алексей Князев
Источник вдохновения для домашнего уюта: огромная гостиная-столовая в современном стиле с белыми стенами, паркетным полом среднего тона, фасадом камина из камня и стандартным камином
Источник вдохновения для домашнего уюта: огромная гостиная-столовая в современном стиле с белыми стенами, паркетным полом среднего тона, фасадом камина из камня и стандартным камином

На фото: огромная открытая гостиная комната в современном стиле с белыми стенами, полом из известняка, телевизором на стене, бежевым полом, горизонтальным камином и фасадом камина из камня с
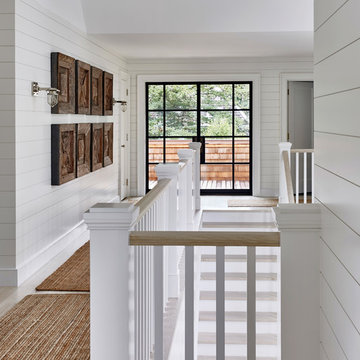
Architectural Advisement & Interior Design by Chango & Co.
Architecture by Thomas H. Heine
Photography by Jacob Snavely
See the story in Domino Magazine
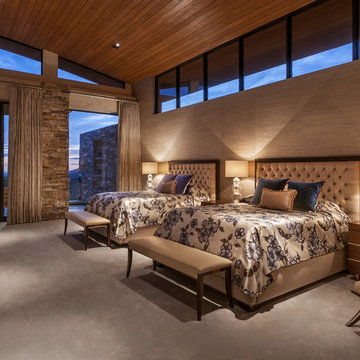
Softly elegant bedroom with natural fabrics and elements such as stone, wood, silk, and wool. Glamorous lighting and rich neutral color palette create and inviting retreat.
Project designed by Susie Hersker’s Scottsdale interior design firm Design Directives. Design Directives is active in Phoenix, Paradise Valley, Cave Creek, Carefree, Sedona, and beyond.
For more about Design Directives, click here: https://susanherskerasid.com/
To learn more about this project, click here: https://susanherskerasid.com/desert-contemporary/
Фото – огромные интерьеры и экстерьеры
1


















