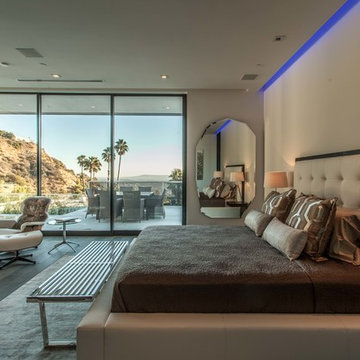Фото – огромные интерьеры и экстерьеры

Источник вдохновения для домашнего уюта: огромная открытая гостиная комната:: освещение в стиле модернизм

Breathtaking views of the incomparable Big Sur Coast, this classic Tuscan design of an Italian farmhouse, combined with a modern approach creates an ambiance of relaxed sophistication for this magnificent 95.73-acre, private coastal estate on California’s Coastal Ridge. Five-bedroom, 5.5-bath, 7,030 sq. ft. main house, and 864 sq. ft. caretaker house over 864 sq. ft. of garage and laundry facility. Commanding a ridge above the Pacific Ocean and Post Ranch Inn, this spectacular property has sweeping views of the California coastline and surrounding hills. “It’s as if a contemporary house were overlaid on a Tuscan farm-house ruin,” says decorator Craig Wright who created the interiors. The main residence was designed by renowned architect Mickey Muenning—the architect of Big Sur’s Post Ranch Inn, —who artfully combined the contemporary sensibility and the Tuscan vernacular, featuring vaulted ceilings, stained concrete floors, reclaimed Tuscan wood beams, antique Italian roof tiles and a stone tower. Beautifully designed for indoor/outdoor living; the grounds offer a plethora of comfortable and inviting places to lounge and enjoy the stunning views. No expense was spared in the construction of this exquisite estate.
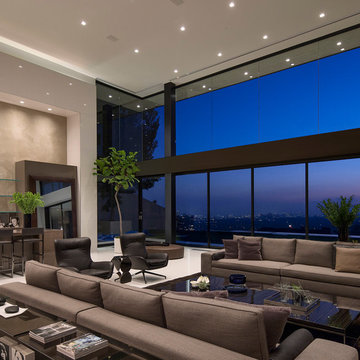
Designer: Paul McClean
Project Type: New Single Family Residence
Location: Los Angeles, CA
Approximate Size: 15,500 sf
Completion Date: 2012
Photographer: Jim Bartsch
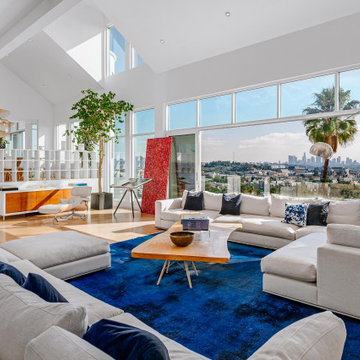
Свежая идея для дизайна: огромная открытая гостиная комната в современном стиле с белыми стенами, паркетным полом среднего тона и коричневым полом - отличное фото интерьера
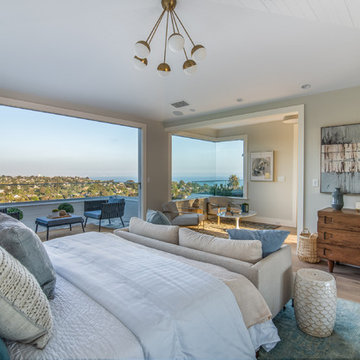
Beach chic farmhouse offers sensational ocean views spanning from the tree tops of the Pacific Palisades through Santa Monica.
На фото: огромная хозяйская спальня в морском стиле с коричневым полом, бежевыми стенами и паркетным полом среднего тона
На фото: огромная хозяйская спальня в морском стиле с коричневым полом, бежевыми стенами и паркетным полом среднего тона

Pool House
www.jacobelliott.com
Источник вдохновения для домашнего уюта: огромный домашний бар в современном стиле с барной стойкой, врезной мойкой, плоскими фасадами, белыми фасадами, серым полом, серой столешницей, гранитной столешницей, серым фартуком и бетонным полом
Источник вдохновения для домашнего уюта: огромный домашний бар в современном стиле с барной стойкой, врезной мойкой, плоскими фасадами, белыми фасадами, серым полом, серой столешницей, гранитной столешницей, серым фартуком и бетонным полом

Wohnhaus mit großzügiger Glasfassade, offenem Wohnbereich mit Kamin und Bibliothek. Fließender Übergang zwischen Innen und Außenbereich.
Außergewöhnliche Stahltreppe mit Glasgeländer.
Fotograf: Ralf Dieter Bischoff
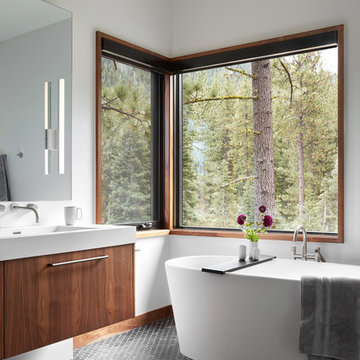
Photo: Lisa Petrole
Идея дизайна: огромная главная ванная комната в современном стиле с плоскими фасадами, отдельно стоящей ванной, белыми стенами, мраморным полом, монолитной раковиной, столешницей из искусственного кварца, черным полом и фасадами цвета дерева среднего тона
Идея дизайна: огромная главная ванная комната в современном стиле с плоскими фасадами, отдельно стоящей ванной, белыми стенами, мраморным полом, монолитной раковиной, столешницей из искусственного кварца, черным полом и фасадами цвета дерева среднего тона
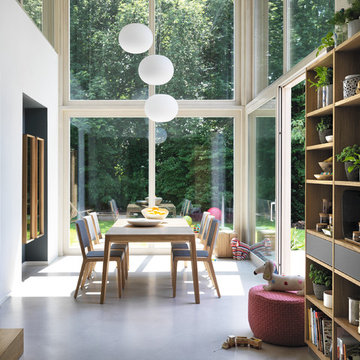
Источник вдохновения для домашнего уюта: огромная гостиная-столовая в современном стиле с бетонным полом и серым полом без камина
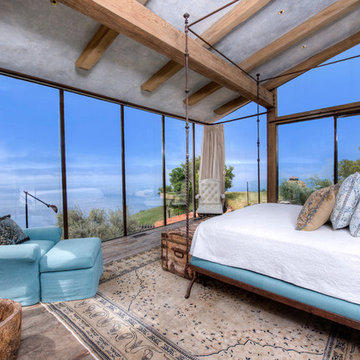
Breathtaking views of the incomparable Big Sur Coast, this classic Tuscan design of an Italian farmhouse, combined with a modern approach creates an ambiance of relaxed sophistication for this magnificent 95.73-acre, private coastal estate on California’s Coastal Ridge. Five-bedroom, 5.5-bath, 7,030 sq. ft. main house, and 864 sq. ft. caretaker house over 864 sq. ft. of garage and laundry facility. Commanding a ridge above the Pacific Ocean and Post Ranch Inn, this spectacular property has sweeping views of the California coastline and surrounding hills. “It’s as if a contemporary house were overlaid on a Tuscan farm-house ruin,” says decorator Craig Wright who created the interiors. The main residence was designed by renowned architect Mickey Muenning—the architect of Big Sur’s Post Ranch Inn, —who artfully combined the contemporary sensibility and the Tuscan vernacular, featuring vaulted ceilings, stained concrete floors, reclaimed Tuscan wood beams, antique Italian roof tiles and a stone tower. Beautifully designed for indoor/outdoor living; the grounds offer a plethora of comfortable and inviting places to lounge and enjoy the stunning views. No expense was spared in the construction of this exquisite estate.
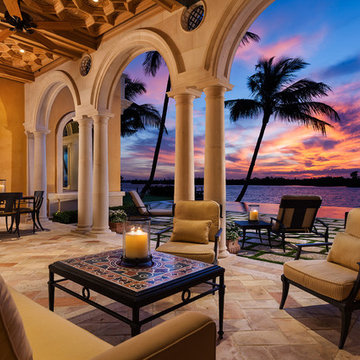
New 2-story residence consisting of; kitchen, breakfast room, laundry room, butler’s pantry, wine room, living room, dining room, study, 4 guest bedroom and master suite. Exquisite custom fabricated, sequenced and book-matched marble, granite and onyx, walnut wood flooring with stone cabochons, bronze frame exterior doors to the water view, custom interior woodwork and cabinetry, mahogany windows and exterior doors, teak shutters, custom carved and stenciled exterior wood ceilings, custom fabricated plaster molding trim and groin vaults.
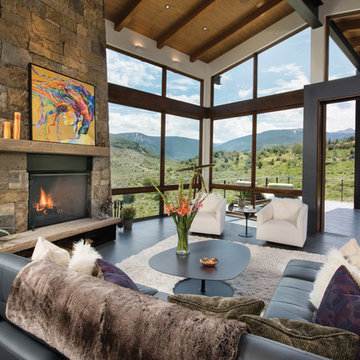
Ric Stovall
Источник вдохновения для домашнего уюта: огромная открытая гостиная комната в современном стиле с белыми стенами, полом из керамогранита, стандартным камином, фасадом камина из камня и серым полом
Источник вдохновения для домашнего уюта: огромная открытая гостиная комната в современном стиле с белыми стенами, полом из керамогранита, стандартным камином, фасадом камина из камня и серым полом

Willoughby Way Great Room with Massive Stone Fireplace by Charles Cunniffe Architects http://cunniffe.com/projects/willoughby-way/ Photo by David O. Marlow
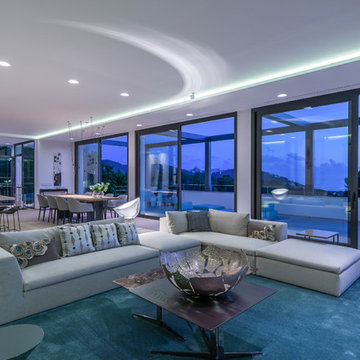
First Mallorca, Ca S`amitger, Mallorca invest
Источник вдохновения для домашнего уюта: огромная парадная, открытая гостиная комната в современном стиле с белыми стенами и бетонным полом без камина, телевизора
Источник вдохновения для домашнего уюта: огромная парадная, открытая гостиная комната в современном стиле с белыми стенами и бетонным полом без камина, телевизора
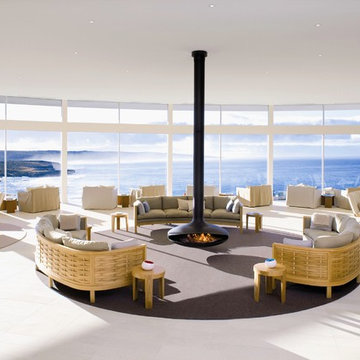
Стильный дизайн: огромная открытая гостиная комната в современном стиле с подвесным камином и полом из керамической плитки - последний тренд
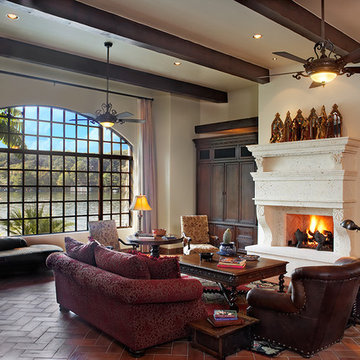
Exquisite Mediterranean home on Lake Austin.
Photography by Coles Hairston
Пример оригинального дизайна: огромная гостиная комната в стиле рустика с стандартным камином
Пример оригинального дизайна: огромная гостиная комната в стиле рустика с стандартным камином
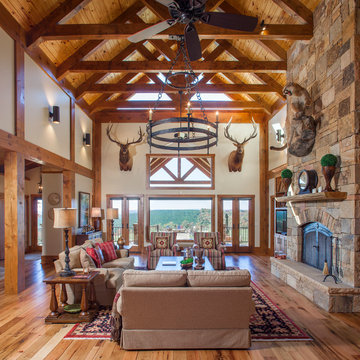
This massive timber frame great room showcases a floor-to-ceiling stone fireplace and large windows.
Photo credit: James Ray Spahn
На фото: огромная открытая гостиная комната:: освещение в стиле рустика с паркетным полом среднего тона, стандартным камином, фасадом камина из камня, мультимедийным центром и белыми стенами с
На фото: огромная открытая гостиная комната:: освещение в стиле рустика с паркетным полом среднего тона, стандартным камином, фасадом камина из камня, мультимедийным центром и белыми стенами с
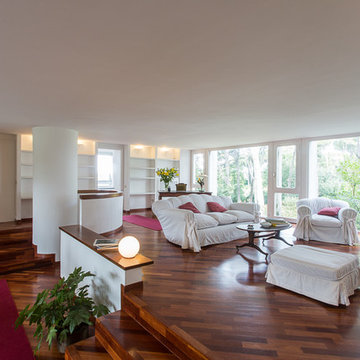
luigi orru/airbnb
На фото: огромная открытая гостиная комната в классическом стиле с белыми стенами и паркетным полом среднего тона с
На фото: огромная открытая гостиная комната в классическом стиле с белыми стенами и паркетным полом среднего тона с
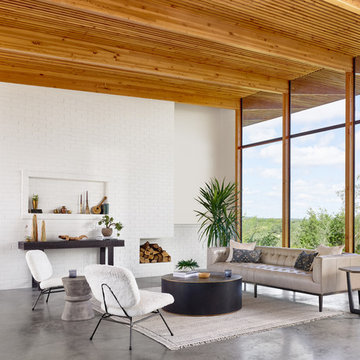
Пример оригинального дизайна: огромная парадная, открытая гостиная комната в современном стиле с бетонным полом, бежевым полом и белыми стенами без телевизора
Фото – огромные интерьеры и экстерьеры
3



















