Сортировать:
Бюджет
Сортировать:Популярное за сегодня
101 - 120 из 3 488 фото
1 из 3
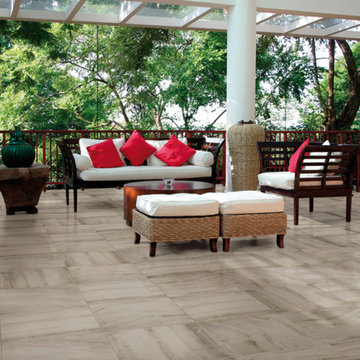
What a lovely, large sized, vein-cut styled, grey porcelain tile floor in this semi-tropical styled sunroom!
На фото: огромная пергола во дворе частного дома на заднем дворе в средиземноморском стиле с покрытием из плитки
На фото: огромная пергола во дворе частного дома на заднем дворе в средиземноморском стиле с покрытием из плитки
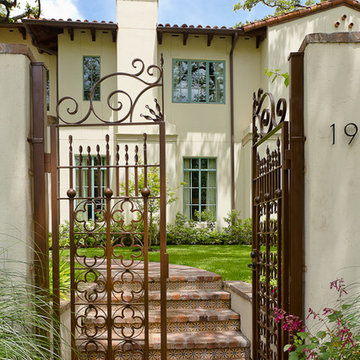
Mirador Builders
Custom designed Concrete Tile Risers
Custom Cut Fir Rafter Tails
На фото: огромный участок и сад на переднем дворе в средиземноморском стиле с садовой дорожкой или калиткой, полуденной тенью и мощением клинкерной брусчаткой
На фото: огромный участок и сад на переднем дворе в средиземноморском стиле с садовой дорожкой или калиткой, полуденной тенью и мощением клинкерной брусчаткой
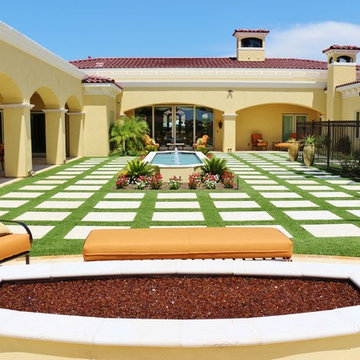
Joe Cotitta
Epic Photography
joecotitta@cox.net:
Builder: Eagle Luxury Property
Стильный дизайн: огромный осенний садовый фонтан на заднем дворе в средиземноморском стиле с полуденной тенью и покрытием из каменной брусчатки - последний тренд
Стильный дизайн: огромный осенний садовый фонтан на заднем дворе в средиземноморском стиле с полуденной тенью и покрытием из каменной брусчатки - последний тренд
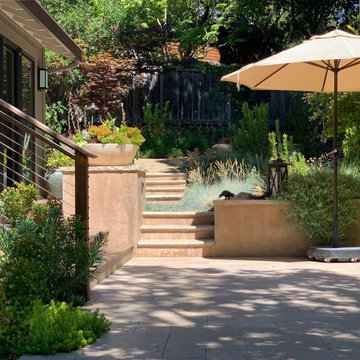
APLD 2021 Silver Award Winning Landscape Design. An expansive back yard landscape with several mature oak trees and a stunning Golden Locust tree has been transformed into a welcoming outdoor retreat. The renovations include a wraparound deck, an expansive travertine natural stone patio, stairways and pathways along with concrete retaining walls and column accents with dramatic planters. The pathways meander throughout the landscape... some with travertine stepping stones and gravel and those below the majestic oaks left natural with fallen leaves. Raised vegetable beds and fruit trees occupy some of the sunniest areas of the landscape. A variety of low-water and low-maintenance plants for both sunny and shady areas include several succulents, grasses, CA natives and other site-appropriate Mediterranean plants complimented by a variety of boulders. Dramatic white pots provide architectural accents, filled with succulents and citrus trees. Design, Photos, Drawings © Eileen Kelly, Dig Your Garden Landscape Design
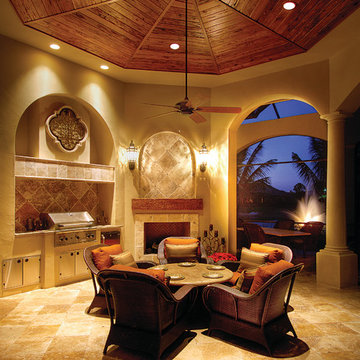
The Sater Design Collection's luxury, Mediterranean home plan "Prima Porta" (Plan #6955). saterdesign.com
Стильный дизайн: огромный двор на заднем дворе в средиземноморском стиле с летней кухней, покрытием из каменной брусчатки и навесом - последний тренд
Стильный дизайн: огромный двор на заднем дворе в средиземноморском стиле с летней кухней, покрытием из каменной брусчатки и навесом - последний тренд
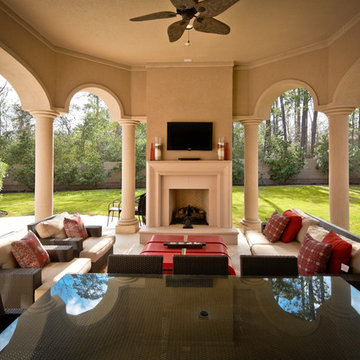
Свежая идея для дизайна: огромный двор на заднем дворе в средиземноморском стиле с местом для костра, покрытием из плитки и навесом - отличное фото интерьера
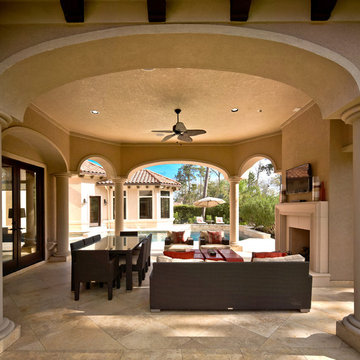
На фото: огромный двор на заднем дворе в средиземноморском стиле с местом для костра, покрытием из плитки и навесом
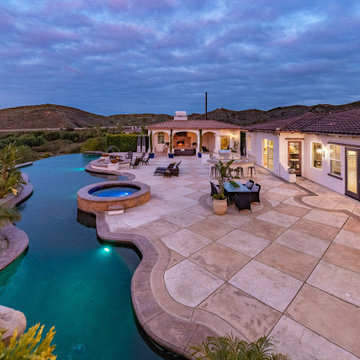
Nestled at the top of the prestigious Enclave neighborhood established in 2006, this privately gated and architecturally rich Hacienda estate lacks nothing. Situated at the end of a cul-de-sac on nearly 4 acres and with approx 5,000 sqft of single story luxurious living, the estate boasts a Cabernet vineyard of 120+/- vines and manicured grounds.
Stroll to the top of what feels like your own private mountain and relax on the Koi pond deck, sink golf balls on the putting green, and soak in the sweeping vistas from the pergola. Stunning views of mountains, farms, cafe lights, an orchard of 43 mature fruit trees, 4 avocado trees, a large self-sustainable vegetable/herb garden and lush lawns. This is the entertainer’s estate you have dreamed of but could never find.
The newer infinity edge saltwater oversized pool/spa features PebbleTek surfaces, a custom waterfall, rock slide, dreamy deck jets, beach entry, and baja shelf –-all strategically positioned to capture the extensive views of the distant mountain ranges (at times snow-capped). A sleek cabana is flanked by Mediterranean columns, vaulted ceilings, stone fireplace & hearth, plus an outdoor spa-like bathroom w/travertine floors, frameless glass walkin shower + dual sinks.
Cook like a pro in the fully equipped outdoor kitchen featuring 3 granite islands consisting of a new built in gas BBQ grill, two outdoor sinks, gas cooktop, fridge, & service island w/patio bar.
Inside you will enjoy your chef’s kitchen with the GE Monogram 6 burner cooktop + grill, GE Mono dual ovens, newer SubZero Built-in Refrigeration system, substantial granite island w/seating, and endless views from all windows. Enjoy the luxury of a Butler’s Pantry plus an oversized walkin pantry, ideal for staying stocked and organized w/everyday essentials + entertainer’s supplies.
Inviting full size granite-clad wet bar is open to family room w/fireplace as well as the kitchen area with eat-in dining. An intentional front Parlor room is utilized as the perfect Piano Lounge, ideal for entertaining guests as they enter or as they enjoy a meal in the adjacent Dining Room. Efficiency at its finest! A mudroom hallway & workhorse laundry rm w/hookups for 2 washer/dryer sets. Dualpane windows, newer AC w/new ductwork, newer paint, plumbed for central vac, and security camera sys.
With plenty of natural light & mountain views, the master bed/bath rivals the amenities of any day spa. Marble clad finishes, include walkin frameless glass shower w/multi-showerheads + bench. Two walkin closets, soaking tub, W/C, and segregated dual sinks w/custom seated vanity. Total of 3 bedrooms in west wing + 2 bedrooms in east wing. Ensuite bathrooms & walkin closets in nearly each bedroom! Floorplan suitable for multi-generational living and/or caretaker quarters. Wheelchair accessible/RV Access + hookups. Park 10+ cars on paver driveway! 4 car direct & finished garage!
Ready for recreation in the comfort of your own home? Built in trampoline, sandpit + playset w/turf. Zoned for Horses w/equestrian trails, hiking in backyard, room for volleyball, basketball, soccer, and more. In addition to the putting green, property is located near Sunset Hills, WoodRanch & Moorpark Country Club Golf Courses. Near Presidential Library, Underwood Farms, beaches & easy FWY access. Ideally located near: 47mi to LAX, 6mi to Westlake Village, 5mi to T.O. Mall. Find peace and tranquility at 5018 Read Rd: Where the outdoor & indoor spaces feel more like a sanctuary and less like the outside world.
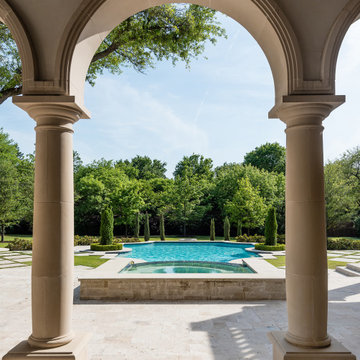
View from back Loggia, looking towards the pool and spa
На фото: огромный спортивный бассейн произвольной формы на заднем дворе в средиземноморском стиле с джакузи и покрытием из каменной брусчатки
На фото: огромный спортивный бассейн произвольной формы на заднем дворе в средиземноморском стиле с джакузи и покрытием из каменной брусчатки
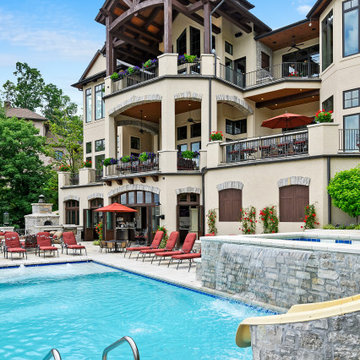
Источник вдохновения для домашнего уюта: огромный спортивный, прямоугольный бассейн на заднем дворе в средиземноморском стиле с водной горкой
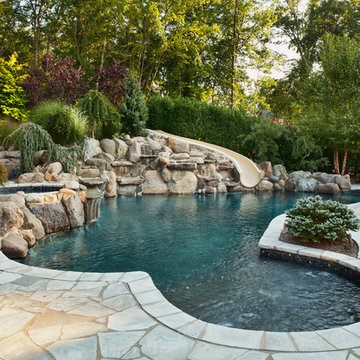
in this suburban oasis, we designed a natural form pool with an integrated slide and hidden spa/hot tub. it has a walk in entry and is landscaped to nestle comfortably in the lush back yard.
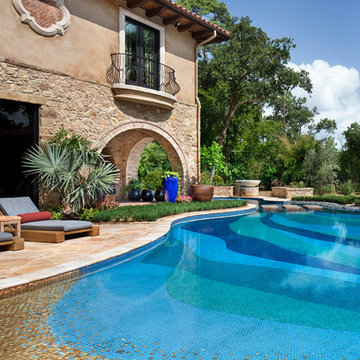
На фото: огромный естественный бассейн произвольной формы на заднем дворе в средиземноморском стиле с покрытием из каменной брусчатки
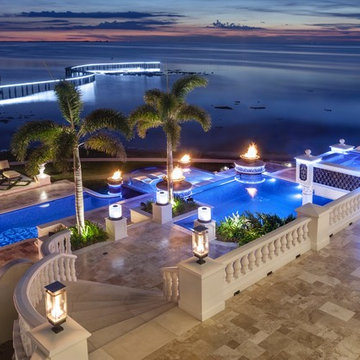
The view from atop one of the homes two circular stairways to the outdoor living area provides a front row to glamour and glistening elegance. The four levels of the amazing water design are on display with each one as beautiful as the next. The creativity of the Ryan Hughes team is on full view.
Photos by Joe Traina.
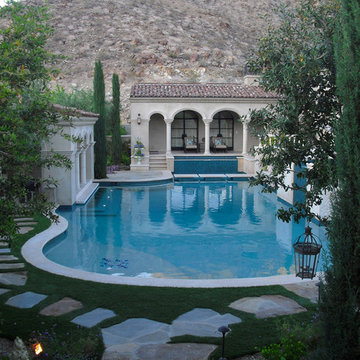
An idyllic dessert retreat for an extended family at the foot of the mountains in Palm Springs, California. Individual structures surround a lake/swimming pool that is the focal point of the design concept.
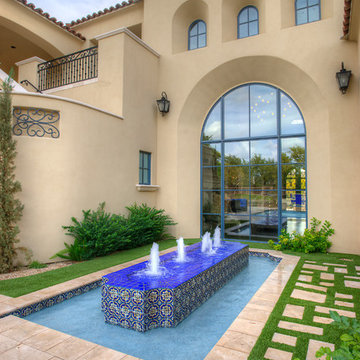
We love this mansion's exterior courtyard, the arched windows, fountain, wall sconces, and the luxury landscape design.
Стильный дизайн: огромный прямоугольный, естественный бассейн на заднем дворе в средиземноморском стиле с фонтаном и покрытием из каменной брусчатки - последний тренд
Стильный дизайн: огромный прямоугольный, естественный бассейн на заднем дворе в средиземноморском стиле с фонтаном и покрытием из каменной брусчатки - последний тренд
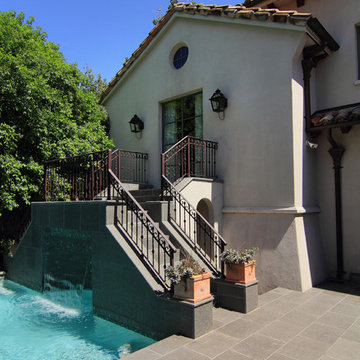
Trey Hunter Photography
Стильный дизайн: огромный бассейн произвольной формы на заднем дворе в средиземноморском стиле с фонтаном и мощением тротуарной плиткой - последний тренд
Стильный дизайн: огромный бассейн произвольной формы на заднем дворе в средиземноморском стиле с фонтаном и мощением тротуарной плиткой - последний тренд
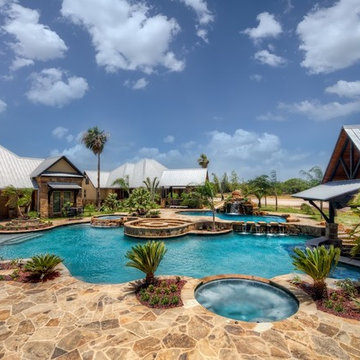
This expansive custom pool was built near Corpus Christi. It features two spas, a large sunshelf, a diving pool, a swim up bar, a slide, a waterfall, and a firepit right in the center of it all!
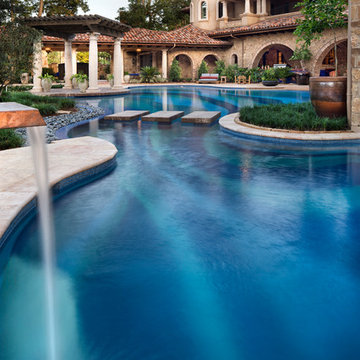
Piston Design
На фото: огромный бассейн произвольной формы на заднем дворе в средиземноморском стиле с
На фото: огромный бассейн произвольной формы на заднем дворе в средиземноморском стиле с
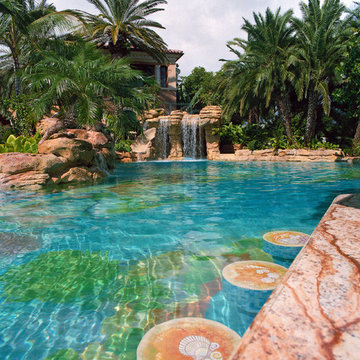
Стильный дизайн: огромный бассейн-инфинити произвольной формы на заднем дворе в средиземноморском стиле с покрытием из каменной брусчатки - последний тренд
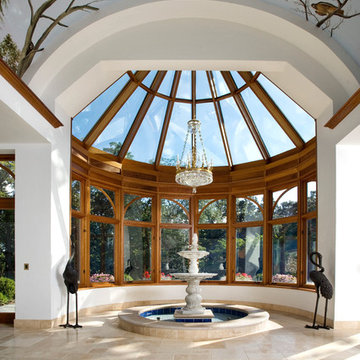
Request Free Quote
This amazing estate project has so many features it is quite difficult to list all of them. Set on 150 Acres, this sprawling project features an Indoor Oval Pool that connects to an outdoor swimming pool with a 65'0" lap lane. The pools are connected by a moveable swimming pool door that actuates with the turn of a key. The indoor pool house also features an indoor spa and baby pool, and is crowned at one end by a custom Oyster Shell. The Indoor sauna is connected to both main pool sections, and is accessible from the outdoor pool underneath the swim-up grotto and waterfall. The 25'0" vanishind edge is complemented by the hand-made ceramic tiles and fire features on the outdoor pools. Outdoor baby pool and spa complete the vessel count. Photos by Outvision Photography
Фото: огромные экстерьеры в средиземноморском стиле
6





