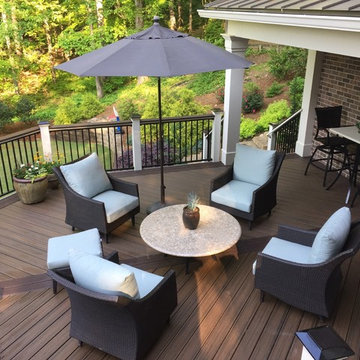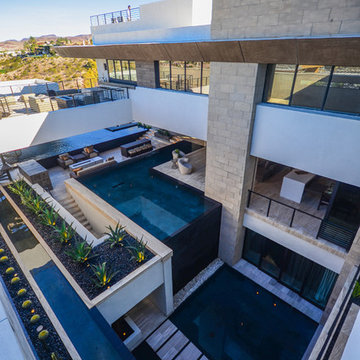Сортировать:
Бюджет
Сортировать:Популярное за сегодня
61 - 80 из 7 389 фото
1 из 3
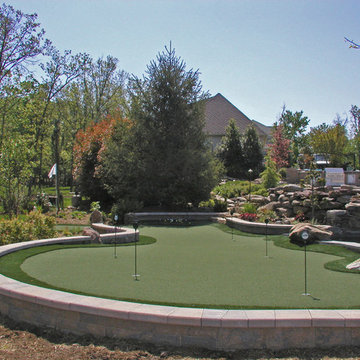
A Backyard Resort with a freeform saltwater pool as the focal point, a spa provides a spot to relax. A large raised waterfall spills into the pool, appearing to flow from the koi pond above. We extended a streambed to flow from behind the outdoor kitchen, all the way to the patio, to spill into the koi pond. A Sports Court at one end of the yard with putting greens meander throughout the landscape and the water features. A curved outdoor kitchen with a large Viking grill with a warming drawer to the sink and outdoor refrigeration. A Pavilion with large roof and columns unite the landscape with the home while creating an outdoor living room with a stone fireplace along the back wall, while still allowing views of the yard beyond.
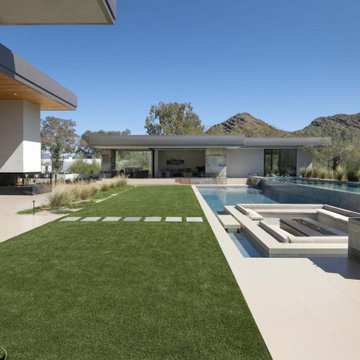
With adjacent neighbors within a fairly dense section of Paradise Valley, Arizona, C.P. Drewett sought to provide a tranquil retreat for a new-to-the-Valley surgeon and his family who were seeking the modernism they loved though had never lived in. With a goal of consuming all possible site lines and views while maintaining autonomy, a portion of the house — including the entry, office, and master bedroom wing — is subterranean. This subterranean nature of the home provides interior grandeur for guests but offers a welcoming and humble approach, fully satisfying the clients requests.
While the lot has an east-west orientation, the home was designed to capture mainly north and south light which is more desirable and soothing. The architecture’s interior loftiness is created with overlapping, undulating planes of plaster, glass, and steel. The woven nature of horizontal planes throughout the living spaces provides an uplifting sense, inviting a symphony of light to enter the space. The more voluminous public spaces are comprised of stone-clad massing elements which convert into a desert pavilion embracing the outdoor spaces. Every room opens to exterior spaces providing a dramatic embrace of home to natural environment.
Grand Award winner for Best Interior Design of a Custom Home
The material palette began with a rich, tonal, large-format Quartzite stone cladding. The stone’s tones gaveforth the rest of the material palette including a champagne-colored metal fascia, a tonal stucco system, and ceilings clad with hemlock, a tight-grained but softer wood that was tonally perfect with the rest of the materials. The interior case goods and wood-wrapped openings further contribute to the tonal harmony of architecture and materials.
Grand Award Winner for Best Indoor Outdoor Lifestyle for a Home This award-winning project was recognized at the 2020 Gold Nugget Awards with two Grand Awards, one for Best Indoor/Outdoor Lifestyle for a Home, and another for Best Interior Design of a One of a Kind or Custom Home.
At the 2020 Design Excellence Awards and Gala presented by ASID AZ North, Ownby Design received five awards for Tonal Harmony. The project was recognized for 1st place – Bathroom; 3rd place – Furniture; 1st place – Kitchen; 1st place – Outdoor Living; and 2nd place – Residence over 6,000 square ft. Congratulations to Claire Ownby, Kalysha Manzo, and the entire Ownby Design team.
Tonal Harmony was also featured on the cover of the July/August 2020 issue of Luxe Interiors + Design and received a 14-page editorial feature entitled “A Place in the Sun” within the magazine.
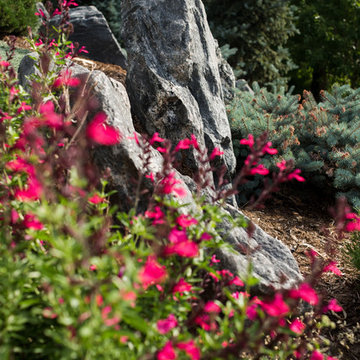
We used a combination of precise boulder setting along with engineered concrete and steel walls to retain soil and artfully define spaces.
Landscape Construction: Environmental Designs, Inc.; Landscape Architecture Design: MARPA
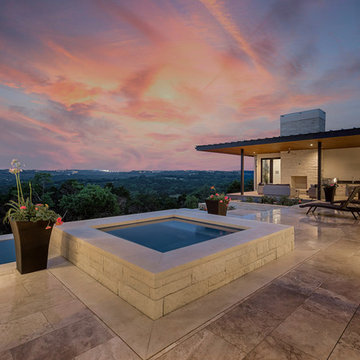
This wonderful home was a group effort! Home design and initial interior selections by LaRue Architects. Construction by Rivendale Homes. We were hired for additional design finish and fixture selections. The beautiful staging for placing the home on the market is by John-William Interiors.
Photography by JPM Real Estate Photography
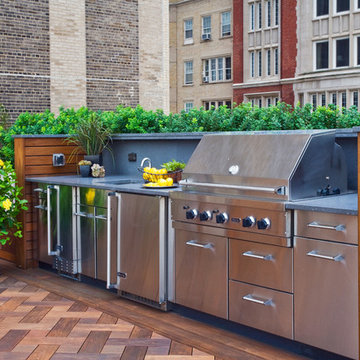
Linda Oyama Bryan
Источник вдохновения для домашнего уюта: огромная терраса на крыше в современном стиле с летней кухней без защиты от солнца
Источник вдохновения для домашнего уюта: огромная терраса на крыше в современном стиле с летней кухней без защиты от солнца
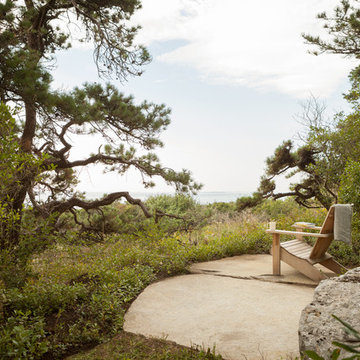
Trent Bell Photography
Источник вдохновения для домашнего уюта: огромный двор на заднем дворе в современном стиле с покрытием из каменной брусчатки без защиты от солнца
Источник вдохновения для домашнего уюта: огромный двор на заднем дворе в современном стиле с покрытием из каменной брусчатки без защиты от солнца
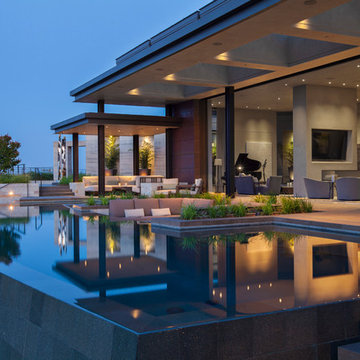
Interior Designer Jacques Saint Dizier
Landscape Architect Dustin Moore of Strata
while with Suzman Cole Design Associates
Frank Paul Perez, Red Lily Studios
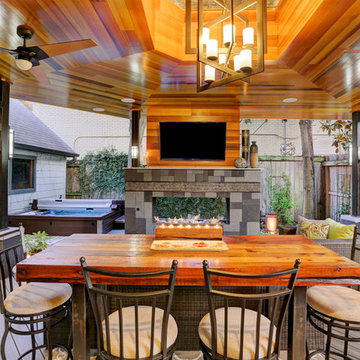
This stunning ceiling is a clear, smooth cedar with a natural finish. That finish was chosen to highlight the natural color variation in the cedar.
The ceiling was framed to allow for the change in directions of the ceiling finish. The center was vaulted for the placement of an impressive chandelier and some indirect lighting. The vaulted area is finished with decorative tin.
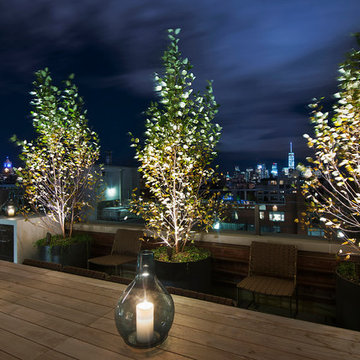
Enjoy incredible downtown panoramas that stretch all the way to One World Trade Center from this 1,365 s/f private rooftop terrace. Offering the ultimate in outdoor living, this luxurious oasis features a hot tub and outdoor kitchen. --Gotham Photo Company
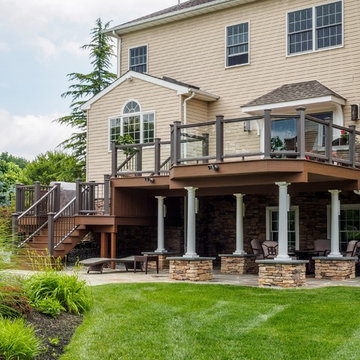
Why pay for a vacation when you have a backyard that looks like this? You don't need to leave the comfort of your own home when you have a backyard like this one. The deck was beautifully designed to comfort all who visit this home. Want to stay out of the sun for a little while? No problem! Step into the covered patio to relax outdoors without having to be burdened by direct sunlight.
Photos by: Robert Woolley , Wolf
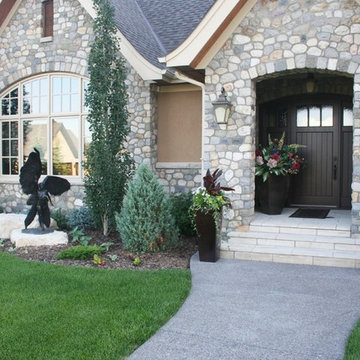
Источник вдохновения для домашнего уюта: огромный участок и сад на переднем дворе в современном стиле с садовой дорожкой или калиткой и покрытием из каменной брусчатки
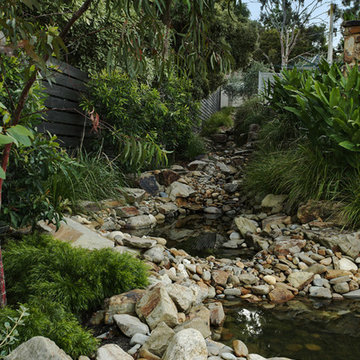
The Focal Point Garden Design http://www.fpgardendesign.com.au/
The Garden Company Http://www.thegardencompany.com.au
Bluestone paving http://www.ecooutdoor.com.au/flooring/bluestone/bluestone
Antico Luce paving http://www.ecooutdoor.com.au/flooring/cotto/antico-luce
Killcare Random Ashlar walling http://www.ecooutdoor.com.au/walling/random-ahslar/killcare
The Garden Company | Eco Outdoor | Bluestone | Antico Luce | Killcare | livelifeoutdoors | Outdoor Design | Natural stone flooring + walling | Garden design | Outdoor paving | Outdoor design inspiration | Outdoor style | Outdoor ideas | Luxury homes | Paving ideas | Garden ideas | Natural stone paving | Floor tiles | Outdoor tiles | Outdoor dining ideas | Retaining wall | Stone veneer | Stone walling | Stone wall cladding | Random Ashlar walling | Pool ideas | Outdoor dining ideas | Outdoor kitchen ideas
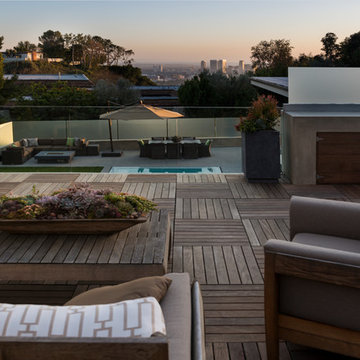
Wallace Ridge Beverly Hills modern luxury home rooftop terrace. Photo by William MacCollum.
Стильный дизайн: огромная терраса на крыше, на крыше в современном стиле с стеклянными перилами без защиты от солнца - последний тренд
Стильный дизайн: огромная терраса на крыше, на крыше в современном стиле с стеклянными перилами без защиты от солнца - последний тренд
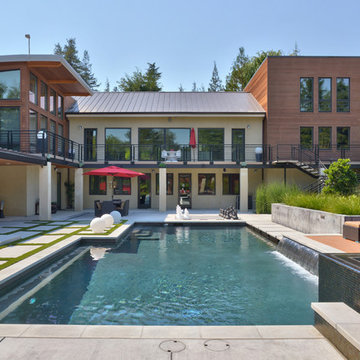
Peter Koenig Landscape Designer, Gene Radding General Contracting, Creative Environments Swimming Pool Construction
На фото: огромный бассейн произвольной формы на заднем дворе в современном стиле с джакузи и мощением тротуарной плиткой с
На фото: огромный бассейн произвольной формы на заднем дворе в современном стиле с джакузи и мощением тротуарной плиткой с
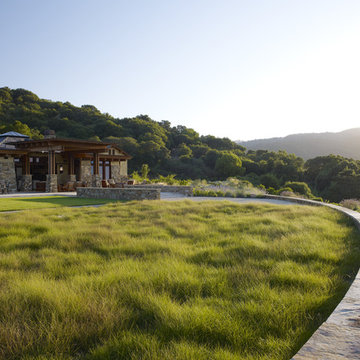
Marion Brenner
На фото: огромный участок и сад на заднем дворе в современном стиле
На фото: огромный участок и сад на заднем дворе в современном стиле
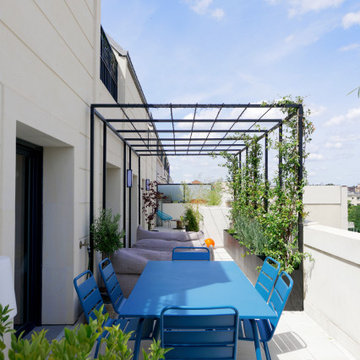
Стильный дизайн: огромная пергола на балконе в современном стиле с перегородкой для приватности и металлическими перилами - последний тренд
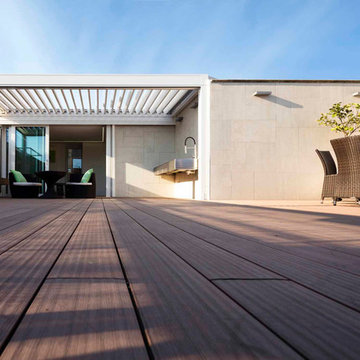
Идея дизайна: огромная пергола на террасе на крыше в современном стиле с растениями в контейнерах
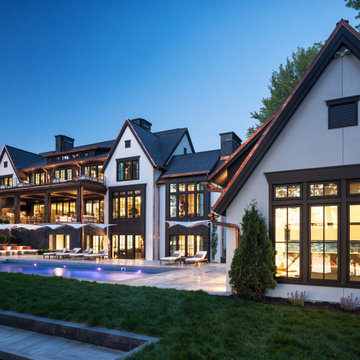
Newly constructed contemporary home on Lake Minnetonka in Orono, MN. This beautifully crafted home featured a custom pool with a travertine stone patio and walkway. The driveway is a combination of pavers in different materials, shapes, and colors.
Фото: огромные экстерьеры в современном стиле
4






