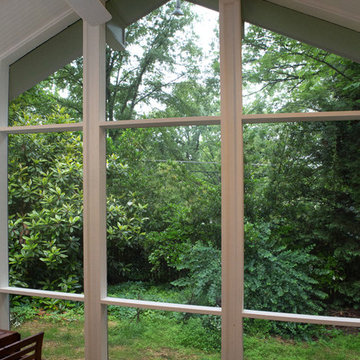Фото: огромная терраса в стиле неоклассика (современная классика)
Сортировать:
Бюджет
Сортировать:Популярное за сегодня
121 - 140 из 477 фото
1 из 3
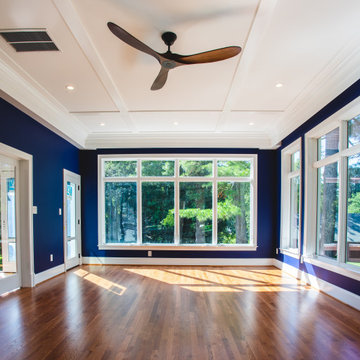
JDBG is wrapping up work on an expansive 2-story sunroom addition that also included modifications to the existing home’s interior and significant exterior improvements as well. The original project brief was to provide a conditioned 4-season sunroom addition where the homeowners could relax and enjoy their wooded views. As we delved deeper into our client’s overall objectives, it became clear that this would be no ordinary sunroom addition. The resulting 16’x25’ sunroom is a showstopper with 10’ high ceilings and wall to wall windows offering expansive views of the surrounding landscape.
As we recommend with most addition projects, the process started with our Preliminary Design Study to determine project goals, design concepts, project feasibility and associated budget estimates. During this process, our design team worked to ensure that both interior and exterior were fully integrated. We conducted in-depth programming to identify key goals and needs which would inform the design and performed a field survey and zoning analysis to identify any constraints that could impact the plans. The next step was to develop conceptual designs that addressed the program requirements.
Using a combination of 3-D massing, interior/exterior renderings, precedent imaging and space planning, the design concept was revised and refined. At the end of the study we had an approved schematic design and comprehensive budget estimates for the 2-story addition and were ready to move into design development, construction documentation, trade coordination, and final pricing. A complex project such as this involves architectural and interior design, structural and civil engineering, landscape design and environmental considerations. Multiple trades and subs are engaged during construction, from HVAC to electrical and plumbing, framers, carpenters and masons, roofers and painters just to name a few. JDBG was there every step of the way to ensure quality construction.
Other notable features of the renovation included expanding the home’s existing dining room, incorporating a custom ‘dish room,’ and providing fully conditioned storage and his & her workrooms on the lower level. A new front portico will visually connect the old and new structures and a brand new roof, shutters and paint will further transform the exterior. Thoughtful planning was also given to the landscape, including a back deck, stone patio and walkways, plantings and exterior lighting. Stay tuned for more photos as this sunroom addition nears completion.
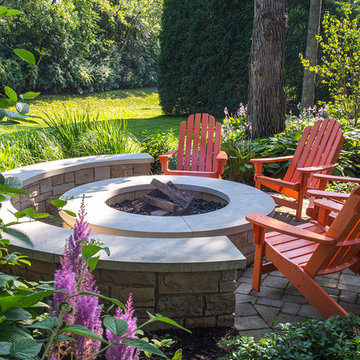
Linda Oyama Bryan
На фото: огромная пергола на террасе на заднем дворе в стиле неоклассика (современная классика) с местом для костра с
На фото: огромная пергола на террасе на заднем дворе в стиле неоклассика (современная классика) с местом для костра с
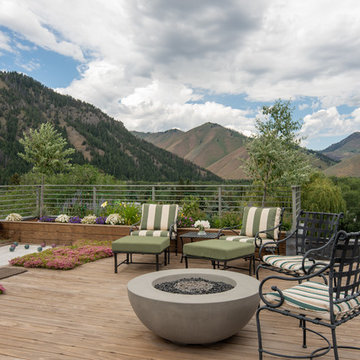
Источник вдохновения для домашнего уюта: огромная терраса на крыше в стиле неоклассика (современная классика) с местом для костра и навесом
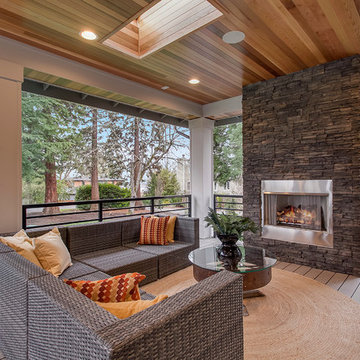
Enjoy outdoor living all year around with a custom stone fireplace, covered deck with cedar ceiling detail, lighting, skylights and sound system. Rough-in for electric heaters.
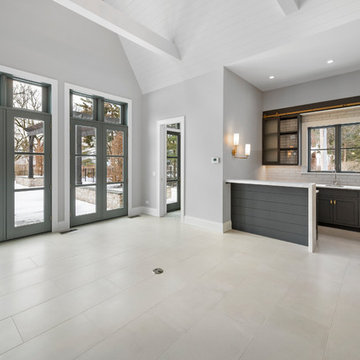
Sun Room
Свежая идея для дизайна: огромная терраса в стиле неоклассика (современная классика) с полом из керамогранита и белым полом - отличное фото интерьера
Свежая идея для дизайна: огромная терраса в стиле неоклассика (современная классика) с полом из керамогранита и белым полом - отличное фото интерьера
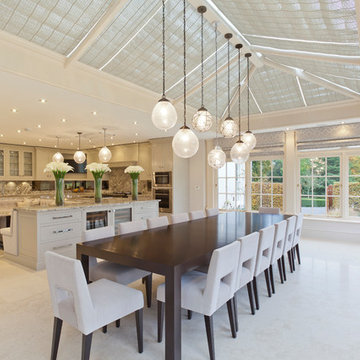
The nine-pane window design together with the three-pane clerestory panels above creates height with this impressive structure. Ventilation is provided through top hung opening windows and electrically operated roof vents.
This open plan space is perfect for family living and double doors open fully onto the garden terrace which can be used for entertaining.
Vale Paint Colour - Alabaster
Size- 8.1M X 5.7M
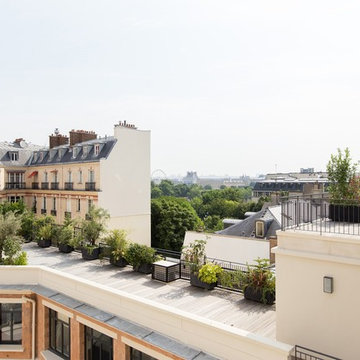
Vue sur la terrasse supérieure - toiture aménagée en bois accéssible depuis l'appartement
En collaboration avec Immobilieres LS
Photographe Stephane Dondain
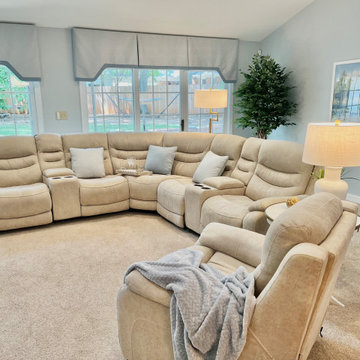
Huge sunroom with extra large sectional sofa with four recliners and large recliner. Woodbridge white with brass accents round end table. White table lamp with blue vase and greenery. Gold floor lamp Extra large white TV cabinet or chest with pair of ball topiary trees, yelow and greenery flowers. Large satin gold twigs metal wall art. Ex-large blue valances with matching throw pillows and throw. Gray lbue painted wallsm beige carpet and sky lights. White framed green and blue spring landscape,
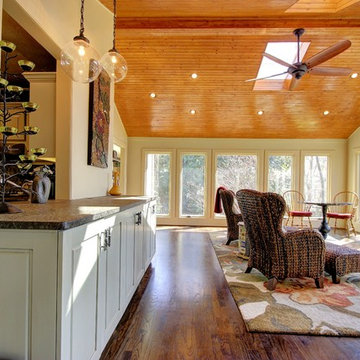
Tongue and groove spruce ceiling with skylights. Brand new dark oak floors had to tie in to older flooring in the remainder of the home.
C. Augestad, Fox Photography, Marietta GA
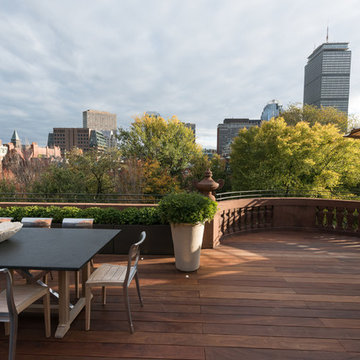
Genevieve de Manio Photography
Идея дизайна: огромная терраса на крыше в стиле неоклассика (современная классика) без защиты от солнца
Идея дизайна: огромная терраса на крыше в стиле неоклассика (современная классика) без защиты от солнца
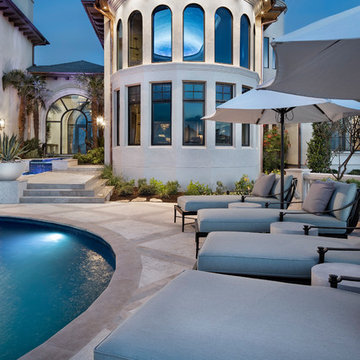
Идея дизайна: огромная терраса на заднем дворе в стиле неоклассика (современная классика) с летней кухней и навесом
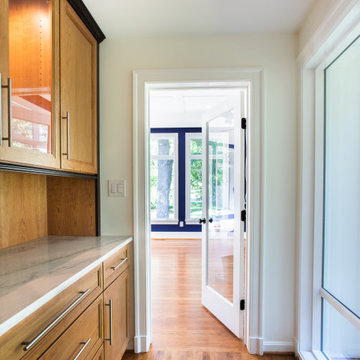
JDBG is wrapping up work on an expansive 2-story sunroom addition that also included modifications to the existing home’s interior and significant exterior improvements as well. The original project brief was to provide a conditioned 4-season sunroom addition where the homeowners could relax and enjoy their wooded views. As we delved deeper into our client’s overall objectives, it became clear that this would be no ordinary sunroom addition. The resulting 16’x25’ sunroom is a showstopper with 10’ high ceilings and wall to wall windows offering expansive views of the surrounding landscape.
As we recommend with most addition projects, the process started with our Preliminary Design Study to determine project goals, design concepts, project feasibility and associated budget estimates. During this process, our design team worked to ensure that both interior and exterior were fully integrated. We conducted in-depth programming to identify key goals and needs which would inform the design and performed a field survey and zoning analysis to identify any constraints that could impact the plans. The next step was to develop conceptual designs that addressed the program requirements.
Using a combination of 3-D massing, interior/exterior renderings, precedent imaging and space planning, the design concept was revised and refined. At the end of the study we had an approved schematic design and comprehensive budget estimates for the 2-story addition and were ready to move into design development, construction documentation, trade coordination, and final pricing. A complex project such as this involves architectural and interior design, structural and civil engineering, landscape design and environmental considerations. Multiple trades and subs are engaged during construction, from HVAC to electrical and plumbing, framers, carpenters and masons, roofers and painters just to name a few. JDBG was there every step of the way to ensure quality construction.
Other notable features of the renovation included expanding the home’s existing dining room, incorporating a custom ‘dish room,’ and providing fully conditioned storage and his & her workrooms on the lower level. A new front portico will visually connect the old and new structures and a brand new roof, shutters and paint will further transform the exterior. Thoughtful planning was also given to the landscape, including a back deck, stone patio and walkways, plantings and exterior lighting. Stay tuned for more photos as this sunroom addition nears completion.
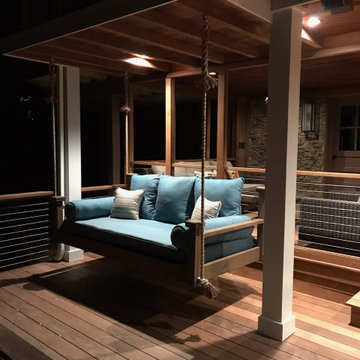
A small roof extension to the existing house provides covering and a spot for a hanging daybed.
Идея дизайна: огромная терраса на заднем дворе, на первом этаже в стиле неоклассика (современная классика) с навесом и перилами из тросов
Идея дизайна: огромная терраса на заднем дворе, на первом этаже в стиле неоклассика (современная классика) с навесом и перилами из тросов
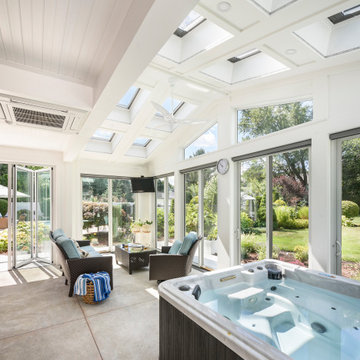
Свежая идея для дизайна: огромная терраса в стиле неоклассика (современная классика) с бетонным полом - отличное фото интерьера
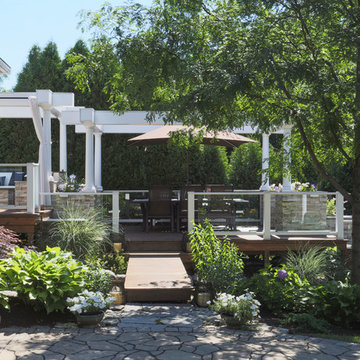
Kaskel Photography
Свежая идея для дизайна: огромная пергола на террасе на заднем дворе в стиле неоклассика (современная классика) с летней кухней - отличное фото интерьера
Свежая идея для дизайна: огромная пергола на террасе на заднем дворе в стиле неоклассика (современная классика) с летней кухней - отличное фото интерьера
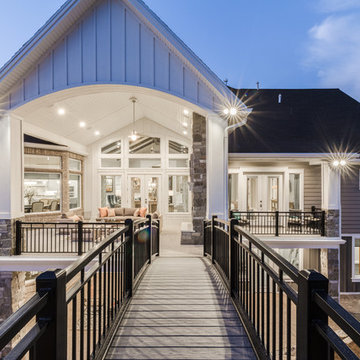
Brad Montgomery tym Homes
Свежая идея для дизайна: огромная терраса на заднем дворе в стиле неоклассика (современная классика) с летней кухней и навесом - отличное фото интерьера
Свежая идея для дизайна: огромная терраса на заднем дворе в стиле неоклассика (современная классика) с летней кухней и навесом - отличное фото интерьера
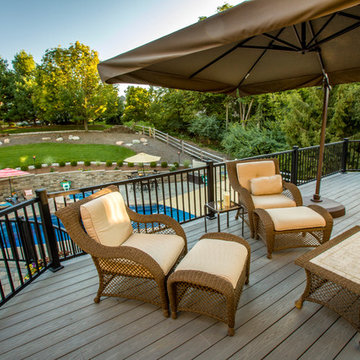
The upper level patio is a new deck with additional seating and interior access. Wonderful view of pool and main entertaining space.
- Neals Design Remodel
- Robin Victor Goetz/www.GoRVGP.com
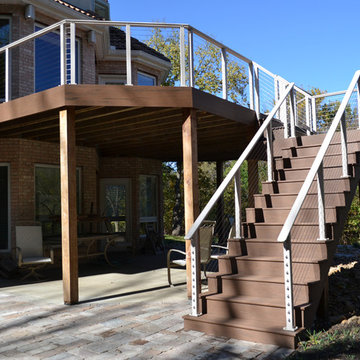
На фото: огромная терраса на заднем дворе в стиле неоклассика (современная классика) без защиты от солнца
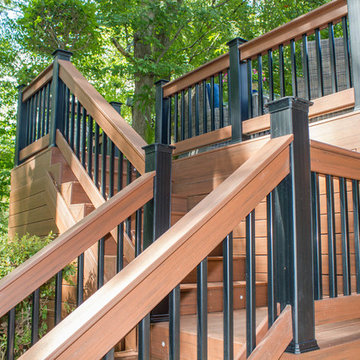
Heather Cooper Photography
На фото: огромная терраса на заднем дворе в стиле неоклассика (современная классика) с местом для костра без защиты от солнца с
На фото: огромная терраса на заднем дворе в стиле неоклассика (современная классика) с местом для костра без защиты от солнца с
Фото: огромная терраса в стиле неоклассика (современная классика)
7
