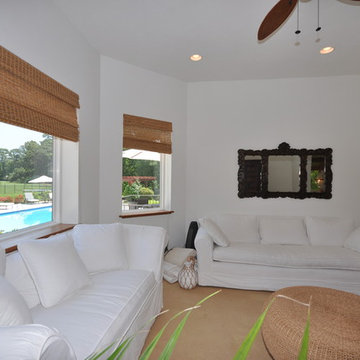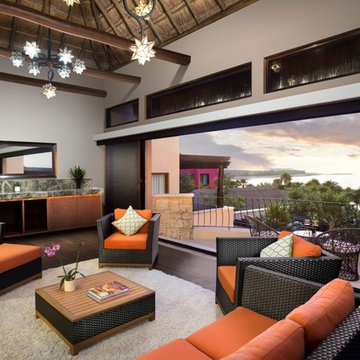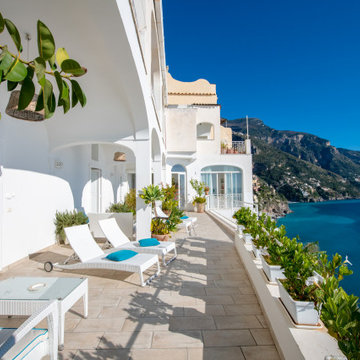Фото: огромная терраса в средиземноморском стиле
Сортировать:
Бюджет
Сортировать:Популярное за сегодня
21 - 40 из 124 фото
1 из 3
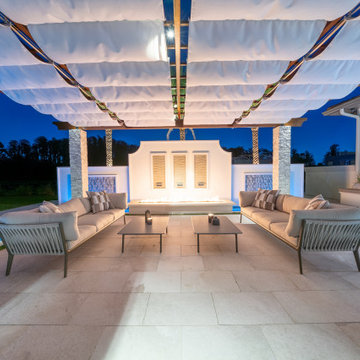
A custom-built sliding shade pergola centered on a raised patio surrounded by water covers an ample fire lounge designed to be enjoyed by family and friends. Neutral travertine tile covers the surfaces that feature contemporary outdoor furnishings. Photos by Ryan Hughes Design
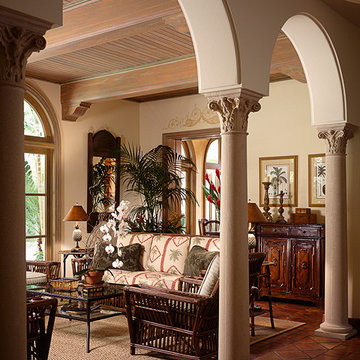
Sargent Photography
Идея дизайна: огромная терраса в средиземноморском стиле с полом из терракотовой плитки и стандартным потолком без камина
Идея дизайна: огромная терраса в средиземноморском стиле с полом из терракотовой плитки и стандартным потолком без камина
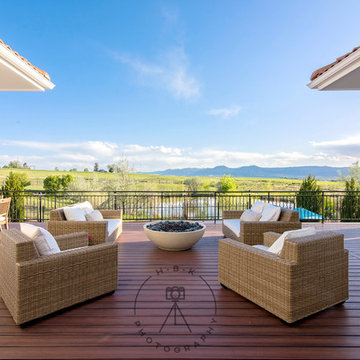
HBK Photography shot for luxury real estate listing
Источник вдохновения для домашнего уюта: огромная терраса на заднем дворе в средиземноморском стиле с местом для костра без защиты от солнца
Источник вдохновения для домашнего уюта: огромная терраса на заднем дворе в средиземноморском стиле с местом для костра без защиты от солнца
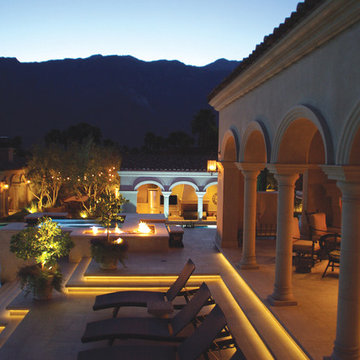
Individual structures surround a lake/swimming pool that is the focal point of the design concept. Fire and water features, and outdoor covered “loggias” link the main residence to guest casitas, facilitating family gatherings while also preserving guests and homeowner’s privacy.
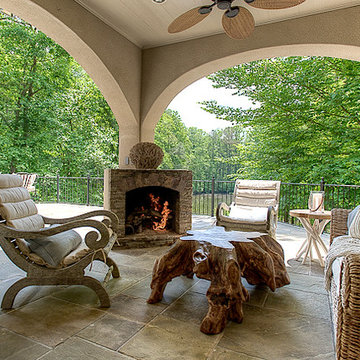
Источник вдохновения для домашнего уюта: огромная терраса на заднем дворе в средиземноморском стиле с навесом
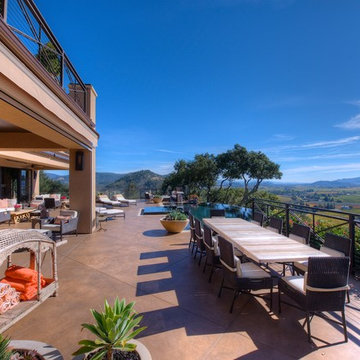
"Round Hill," created with the concept of a private, exquisite and exclusive resort, and designed for the discerning Buyer who seeks absolute privacy, security and luxurious accommodations for family, guests and staff, this just-completed resort-compound offers an extraordinary blend of amenity, location and attention to every detail.
Ideally located between Napa, Yountville and downtown St. Helena, directly across from Quintessa Winery, and minutes from the finest, world-class Napa wineries, Round Hill occupies the 21+ acre hilltop that overlooks the incomparable wine producing region of the Napa Valley, and is within walking distance to the world famous Auberge du Soleil.
An approximately 10,000 square foot main residence with two guest suites and private staff apartment, approximately 1,700-bottle wine cellar, gym, steam room and sauna, elevator, luxurious master suite with his and her baths, dressing areas and sitting room/study, and the stunning kitchen/family/great room adjacent the west-facing, sun-drenched, view-side terrace with covered outdoor kitchen and sparkling infinity pool, all embracing the unsurpassed view of the richly verdant Napa Valley. Separate two-bedroom, two en-suite-bath guest house and separate one-bedroom, one and one-half bath guest cottage.
Total of seven bedrooms, nine full and three half baths and requiring five uninterrupted years of concept, design and development, this resort-estate is now offered fully furnished and accessorized.
Quintessential resort living.
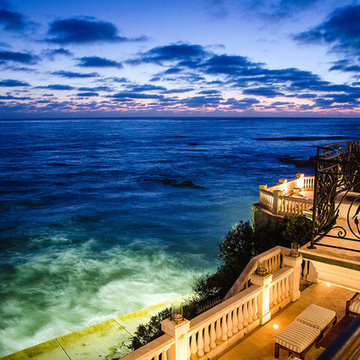
Juan Leonffu
Свежая идея для дизайна: огромная терраса в средиземноморском стиле без защиты от солнца - отличное фото интерьера
Свежая идея для дизайна: огромная терраса в средиземноморском стиле без защиты от солнца - отличное фото интерьера
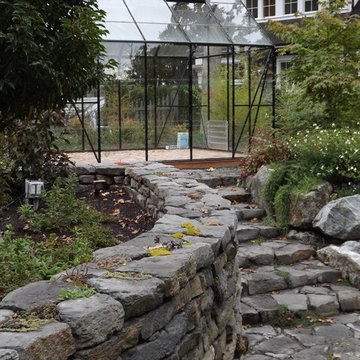
A Hall's English greenhouse with reclaimed brick flooring is the perfect spot to grow seedlings and store the ornamental lime and lemon trees over the winter. The retaining wall, landing and stairs are constructed of heavy basalt stone for a rustic look. Prostrate rosemary, salvia and other perennials spill over boulder wall on the right. of the staircase.
Photo:Urban Habitats Landscape Studio
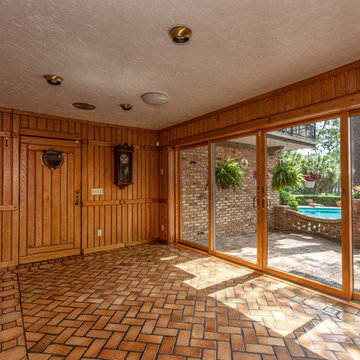
The ship's room is finished with 1x6 ash planks with nautical rope imbedded. © 2018 Rick Cooper Photography
Свежая идея для дизайна: огромная терраса в средиземноморском стиле с полом из керамической плитки, стандартным потолком и коричневым полом - отличное фото интерьера
Свежая идея для дизайна: огромная терраса в средиземноморском стиле с полом из керамической плитки, стандартным потолком и коричневым полом - отличное фото интерьера
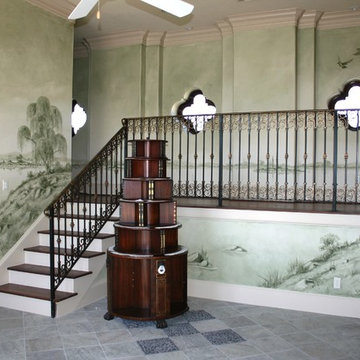
We painted this very soft, monochromatic, Italian landscape mural in a loft style area for our client. This room was intended for meditation and relaxation. Through our soft mural, and careful color choice, we provided the feeling of bringing the outdoors to be indoors. Copyright © 2016 The Artists Hands
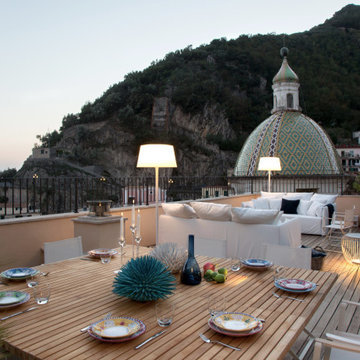
Proiettato verso il mare e completamente rivestito in teak come il ponte di una nave, Il terrazzo è l’essenza di questa casa e del suo spirito.
Pensato con un gioco di livelli che ne separa le funzioni:
la zona cucina leggermente rialzata e protesa verso il mare.
La zona pranzo e la zona relax sono sullo stesso livello.
Mentre un volume rialzato leggermente arretrato accoglie una piccola vasca idromassaggio per i momenti di relax.
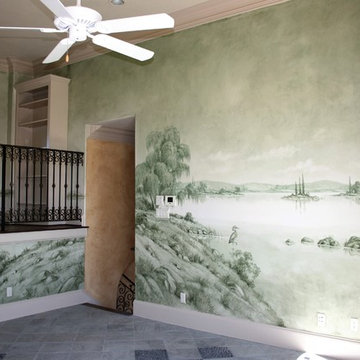
We painted this very soft, monochromatic, Italian landscape mural in a loft style area for our client. This room was intended for meditation and relaxation. Through our soft mural, and careful color choice, we provided the feeling of bringing the outdoors to be indoors. Copyright © 2016 The Artists Hands
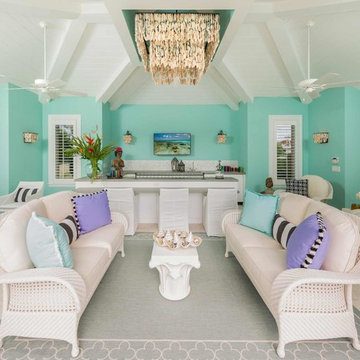
Источник вдохновения для домашнего уюта: огромная терраса в средиземноморском стиле с полом из травертина и бежевым полом
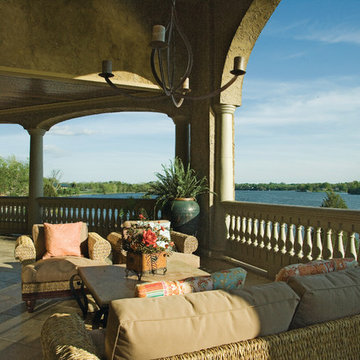
Deck of The Sater Design Collection's Tuscan, Luxury Home Plan - "Villa Sabina" (Plan #8086). saterdesign.com
Источник вдохновения для домашнего уюта: огромная терраса на заднем дворе в средиземноморском стиле с навесом
Источник вдохновения для домашнего уюта: огромная терраса на заднем дворе в средиземноморском стиле с навесом
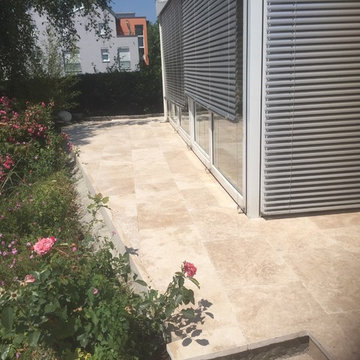
Teil 3
На фото: огромный вертикальный сад на заднем дворе в средиземноморском стиле с навесом с
На фото: огромный вертикальный сад на заднем дворе в средиземноморском стиле с навесом с
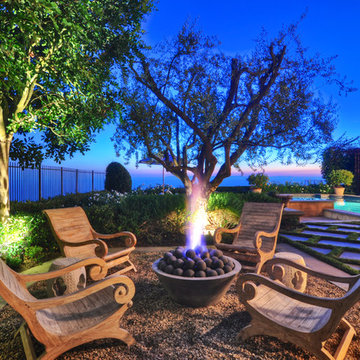
Bowman Group Architectural Photography
На фото: огромная терраса на заднем дворе в средиземноморском стиле с местом для костра без защиты от солнца с
На фото: огромная терраса на заднем дворе в средиземноморском стиле с местом для костра без защиты от солнца с
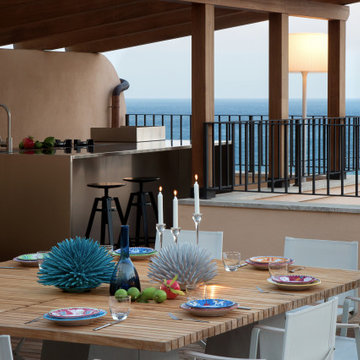
Proiettato verso il mare e completamente rivestito in teak come il ponte di una nave, Il terrazzo è l’essenza di questa casa e del suo spirito.
Pensato con un gioco di livelli che ne separa le funzioni:
la zona cucina leggermente rialzata e protesa verso il mare.
La zona pranzo e la zona relax sono sullo stesso livello.
Mentre un volume rialzato leggermente arretrato accoglie una piccola vasca idromassaggio per i momenti di relax.
Фото: огромная терраса в средиземноморском стиле
2
