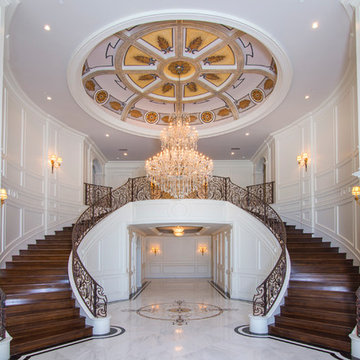Огромная лестница – фото дизайна интерьера
Сортировать:
Бюджет
Сортировать:Популярное за сегодня
21 - 40 из 7 404 фото
1 из 2

This three story custom wood/steel/glass stairwell is the core of the home where many spaces intersect. Notably dining area, main bar, outdoor lounge, kitchen, entry at the main level. the loft, master bedroom and bedroom suites on the third level and it connects the theatre, bistro bar and recreational room on the lower level. Eric Lucero photography.
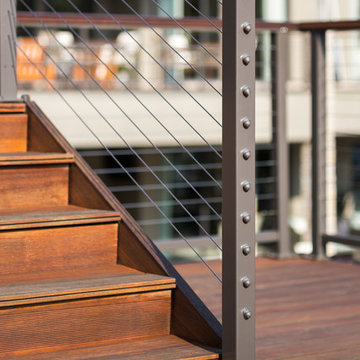
Deck of Modern Home by Alexander Modern Homes in Muscle Shoals Alabama, and Phil Kean Design by Birmingham Alabama based architectural and interiors photographer Tommy Daspit. See more of his work at http://tommydaspit.com
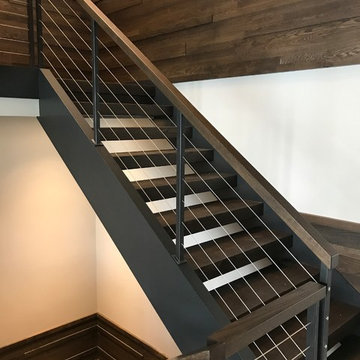
Пример оригинального дизайна: огромная угловая металлическая лестница в стиле модернизм с деревянными ступенями и перилами из тросов

This charming European-inspired home juxtaposes old-world architecture with more contemporary details. The exterior is primarily comprised of granite stonework with limestone accents. The stair turret provides circulation throughout all three levels of the home, and custom iron windows afford expansive lake and mountain views. The interior features custom iron windows, plaster walls, reclaimed heart pine timbers, quartersawn oak floors and reclaimed oak millwork.

Martha O'Hara Interiors, Interior Design & Photo Styling | Corey Gaffer, Photography | Please Note: All “related,” “similar,” and “sponsored” products tagged or listed by Houzz are not actual products pictured. They have not been approved by Martha O’Hara Interiors nor any of the professionals credited. For information about our work, please contact design@oharainteriors.com.
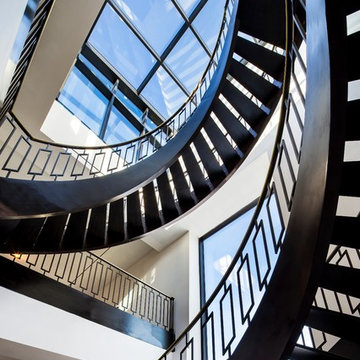
Interiors by SFA Design
Источник вдохновения для домашнего уюта: огромная винтовая лестница в стиле модернизм с металлическими ступенями без подступенок
Источник вдохновения для домашнего уюта: огромная винтовая лестница в стиле модернизм с металлическими ступенями без подступенок
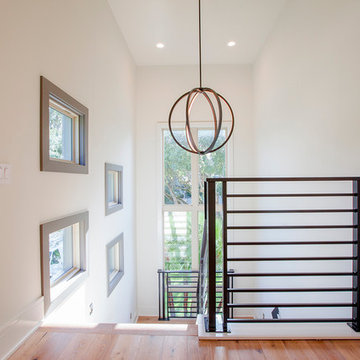
Tiffany Findley
На фото: огромная п-образная деревянная лестница в современном стиле с деревянными ступенями
На фото: огромная п-образная деревянная лестница в современном стиле с деревянными ступенями
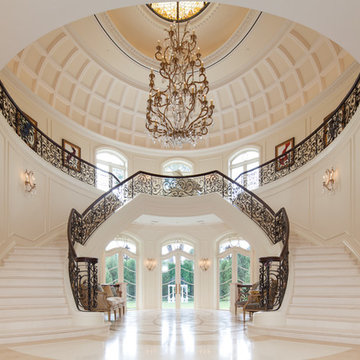
As you enter Le Grand Rêve the interior of the rotunda greets you in spectacular fashion. The railings of the marble stone staircase are black wrought iron with 24k gold accents and wooden handrails. The wall sconces and Rotunda Chandelier are 24k gold and Quartz crystal. The inside of the Rotunda dome is custom hand made inlaid Venetian Plaster Moulding. A Tiffany glass dome crowns the very top of the rotunda. Incredible.
Miller + Miller Architectural Photography
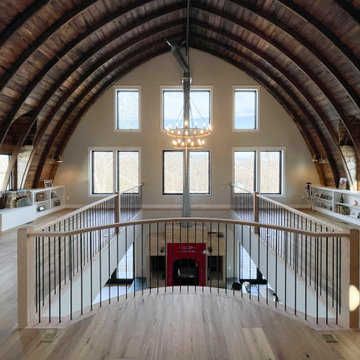
Special care was taken by Century Stair Company to build the architect's and owner's vision of a craftsman style three-level staircase in a bright and airy floor plan with soaring 19'curved/cathedral ceilings and exposed beams. The stairs furnished the rustic living space with warm oak rails and modern vertical black/satin balusters. Century built a freestanding stair and landing between the second and third level to adapt and to maintain the home's livability and comfort. CSC 1976-2023 © Century Stair Company ® All rights reserved.
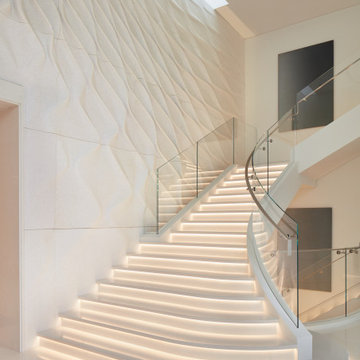
Свежая идея для дизайна: огромная прямая лестница в современном стиле с стеклянными перилами - отличное фото интерьера
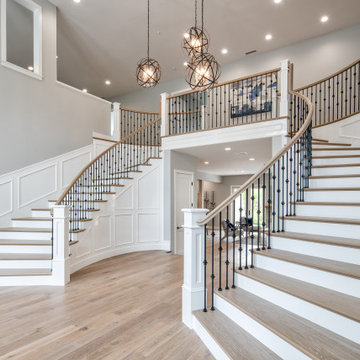
Стильный дизайн: огромная изогнутая лестница в средиземноморском стиле с деревянными ступенями, крашенными деревянными подступенками и металлическими перилами - последний тренд
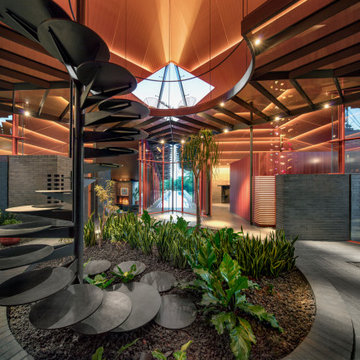
This house was not designed merely for humans. If anything, they are subordinate to the carnivorous felines that roam inside. Simba, Nala and Samson, three African Serval cats, perch atop the transparent loft--an ideal elevated, defensible position to observe entering guests as potential “fresh meat.”
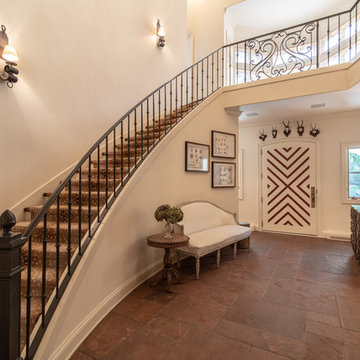
This large and grand curving staircase gives this entryway an elegant and wider look. While the decorative animal horns above the door and the mirror along the entryway, gives an adventurous feeling and visual appeal to this space. It is a feat of craftsmanship for this traditional Euro style home.
Built by
ULFBUILT - General contractor of custom homes in Vail and Beaver Creek. Contact us today to learn more.
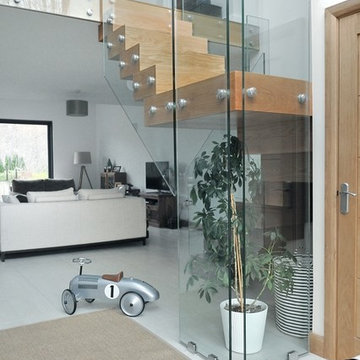
Contemporary glass staircase for the Baker family
На фото: огромная изогнутая деревянная лестница в современном стиле с деревянными ступенями и стеклянными перилами с
На фото: огромная изогнутая деревянная лестница в современном стиле с деревянными ступенями и стеклянными перилами с
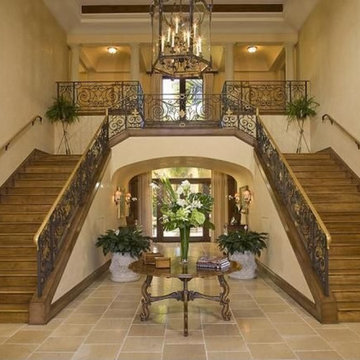
Идея дизайна: огромная прямая деревянная лестница в средиземноморском стиле с деревянными ступенями и металлическими перилами
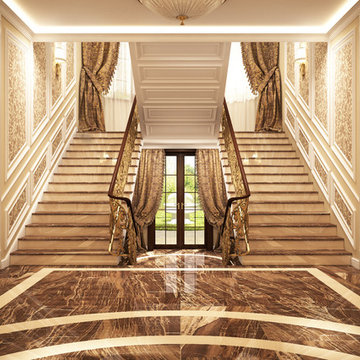
Flooring Lane not only offers floors, our online store also offers Millworks such as Baseboards, Moldings, Valuflex, Carvings, Urethane, Columns, Doors, Mantels, Accessories, Closet Material, Bodyguard Trim Board and Siding. With all the products Flooring Lane has to offer, you can easily find everything you need to finish the project you started. We have many options to choose from and a huge variety of styles. Let us help you give your home a comfortable new look.
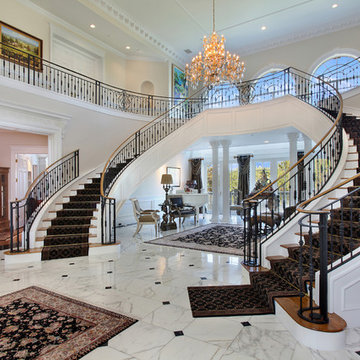
30731 Paseo Elegancia San Juan Capistrano CA by the Canaday Group. For a private tour call Lee Ann Canaday 949-249-2424
На фото: огромная п-образная лестница в средиземноморском стиле с ступенями с ковровым покрытием и ковровыми подступенками
На фото: огромная п-образная лестница в средиземноморском стиле с ступенями с ковровым покрытием и ковровыми подступенками
![Barclay-Hollywood [A]](https://st.hzcdn.com/fimgs/pictures/staircases/barclay-hollywood-a-deluxe-stair-and-railing-ltd-img~4031637800afd461_5125-1-7ddc08a-w360-h360-b0-p0.jpg)
Similar to its successor in "Barclay-Hollywood [B]", this staircase was built with the same concept; having a beautiful self-supporting staircase floating while using only limited areas to leverage weight distribution.
For the main floor up to second floor only, the connecting staircases had to be constructed of solid laminated Red Oak flat cut stringers at a thickness of 3-1/2" with exception to the flared stringer which was laminated in plywood layers for obvious reasons. The treads and risers were made of 1" plywood with a generous amount of glue, staples and screws in order to accommodate the marble cladding. The basement staircases featured 1-3/4" solid Red Oak flat cut treads with closed risers.
This house is a cut above the rest!
*railings were completed by others
*featured images are property of Deluxe Stair & Railing Ltd
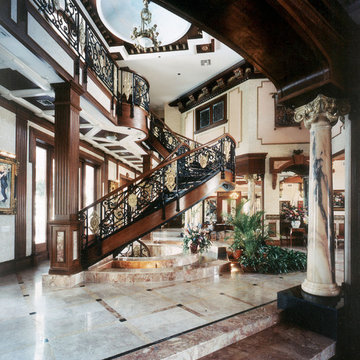
Luxury mansion with eclectic interiors. Cantilevered Staircase in Foyer with marble floors and columns imported from China. Period eclectic detailing. Mediterranean style home with darker wood paneling and classical details. Column marble from China. Iron work stairway. Dome ceiling. Fountain. Created with Interior Designer Lynn Adelmann and Jan Moriarty. More interiors here: http://www.dreamhomedesignusa.com/interiors.htm
Photos: Harvey Smith
Огромная лестница – фото дизайна интерьера
2
