Огромная лестница – фото дизайна интерьера
Сортировать:
Бюджет
Сортировать:Популярное за сегодня
41 - 60 из 7 403 фото
1 из 2
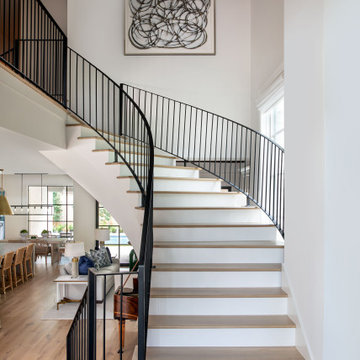
Пример оригинального дизайна: огромная винтовая лестница в современном стиле с деревянными ступенями, крашенными деревянными подступенками и металлическими перилами

Пример оригинального дизайна: огромная изогнутая деревянная лестница в стиле кантри с деревянными ступенями и деревянными перилами
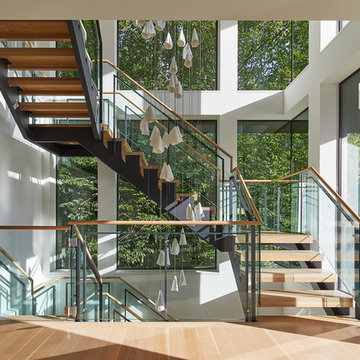
На фото: огромная угловая лестница в современном стиле с деревянными ступенями и перилами из смешанных материалов без подступенок
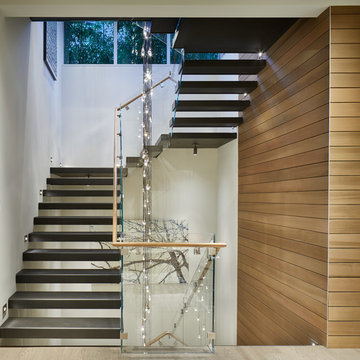
Photography by Benjamin Benschneider
Идея дизайна: огромная лестница на больцах в стиле модернизм с металлическими ступенями и стеклянными перилами без подступенок
Идея дизайна: огромная лестница на больцах в стиле модернизм с металлическими ступенями и стеклянными перилами без подступенок
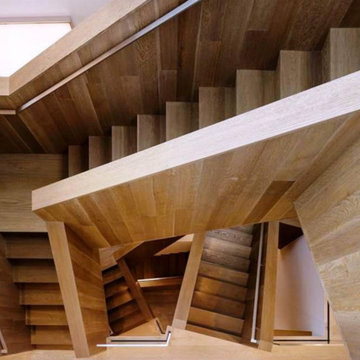
Идея дизайна: огромная угловая деревянная лестница в стиле модернизм с деревянными ступенями
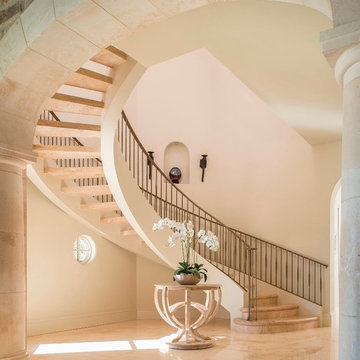
Photos by Dan Piassick
Источник вдохновения для домашнего уюта: огромная изогнутая лестница в средиземноморском стиле без подступенок
Источник вдохновения для домашнего уюта: огромная изогнутая лестница в средиземноморском стиле без подступенок

Cape Cod Home Builder - Floor plans Designed by CR Watson, Home Building Construction CR Watson, - Cape Cod General Contractor, 1950's Cape Cod Style Staircase, Staircase white paneling hardwood banister, Greek Farmhouse Revival Style Home, Open Concept Floor plan, Coiffered Ceilings, Wainscoting Paneled Staircase, Victorian Era Wall Paneling, Victorian wall Paneling Staircase, Painted JFW Photography for C.R. Watson
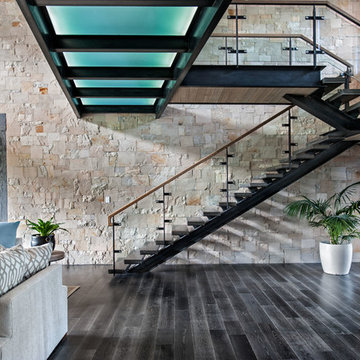
Источник вдохновения для домашнего уюта: огромная п-образная лестница в современном стиле с деревянными ступенями без подступенок
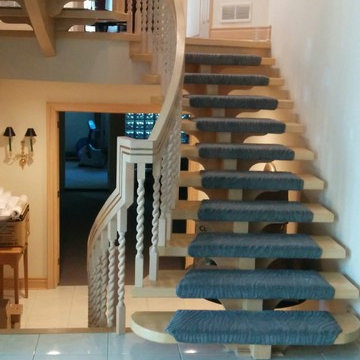
Floorians
На фото: огромная лестница на больцах в современном стиле с деревянными перилами и ступенями с ковровым покрытием без подступенок
На фото: огромная лестница на больцах в современном стиле с деревянными перилами и ступенями с ковровым покрытием без подступенок
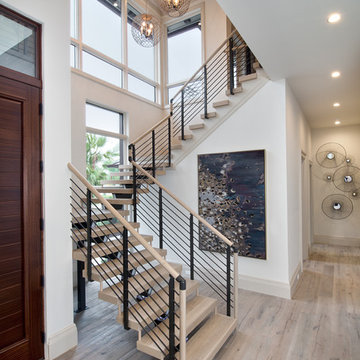
Giovanni Photography
На фото: огромная п-образная лестница в современном стиле с деревянными ступенями без подступенок
На фото: огромная п-образная лестница в современном стиле с деревянными ступенями без подступенок
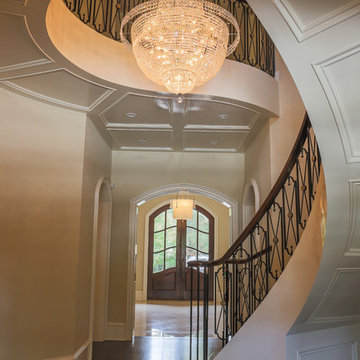
The curved staircase, lined by custom-made iron balusters and walnut railing, spirals around a glistening crystal Schonbek chandelier.
Designed by Melodie Durham of Durham Designs & Consulting, LLC. Photo by Livengood Photographs [www.livengoodphotographs.com/design].

Стильный дизайн: огромная угловая лестница в современном стиле с стеклянными перилами - последний тренд

Tony Hernandez Photography
Источник вдохновения для домашнего уюта: огромная лестница на больцах в современном стиле с бетонными ступенями
Источник вдохновения для домашнего уюта: огромная лестница на больцах в современном стиле с бетонными ступенями
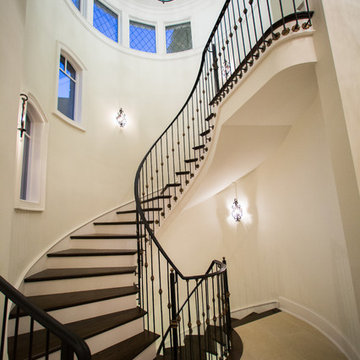
На фото: огромная винтовая лестница в классическом стиле с деревянными ступенями, крашенными деревянными подступенками и металлическими перилами
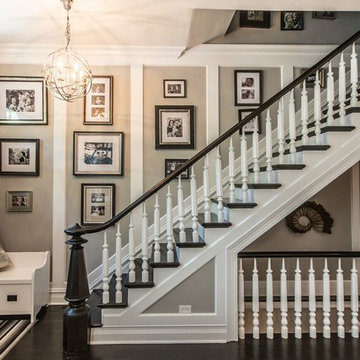
На фото: огромная прямая лестница в стиле неоклассика (современная классика) с деревянными ступенями и крашенными деревянными подступенками с
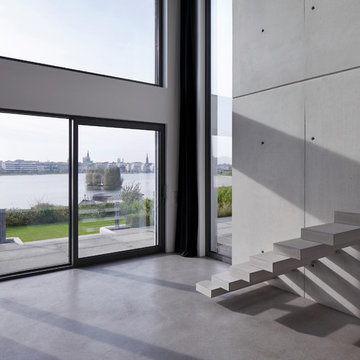
HANS JÜRGEN LANDES FOTOGRAFIE
На фото: огромная прямая лестница в стиле модернизм с бетонными ступенями без подступенок с
На фото: огромная прямая лестница в стиле модернизм с бетонными ступенями без подступенок с
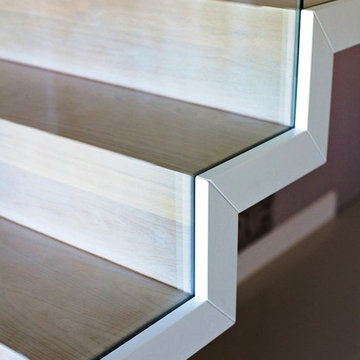
Стильный дизайн: огромная изогнутая деревянная лестница в современном стиле с деревянными ступенями - последний тренд
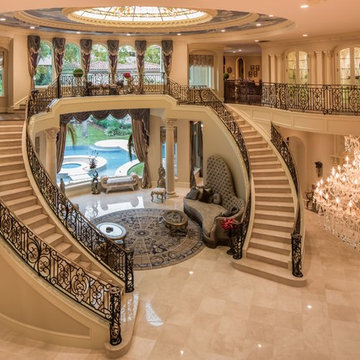
Свежая идея для дизайна: огромная изогнутая лестница в средиземноморском стиле с металлическими перилами - отличное фото интерьера

Scala di accesso ai soppalchi retrattile. La scala è stata realizzata con cosciali in ferro e pedate in legno di larice; corre su due binari per posizionarsi verticale e liberare lo spazio. I soppalchi sono con struttura in ferro e piano in perline di larice massello di 4 cm maschiate. La parete in legno delimita la cabina armadio

This image showcases the main hallway space, exuding grandeur and elegance with its expansive dimensions and sophisticated design. The hallway features high ceilings adorned with intricate molding, creating a sense of architectural grandeur and timeless charm.
A series of tall windows line one side of the hallway, allowing natural light to flood the space and illuminate the luxurious features within. The herringbone floors gleam underfoot, enhancing the overall feeling of opulence and refinement.
At the end of the hallway, a stunning chandelier hangs from the ceiling, casting a warm and inviting glow throughout the space. Its intricate design adds a touch of glamour and serves as a captivating focal point, drawing the eye towards the end of the corridor. The juxtaposition of modern furnishings against the classic architectural details creates a sense of timeless elegance and sophistication.
This view captures the essence of modern luxury, with every detail thoughtfully curated to create a truly breathtaking space. Whether used for grand entrances or intimate gatherings, this expansive hallway exudes an aura of refined charm and understated luxury.
Огромная лестница – фото дизайна интерьера
3