Фото: маленький гараж для на участке и в саду, двух машин
Сортировать:
Бюджет
Сортировать:Популярное за сегодня
141 - 160 из 342 фото
1 из 3
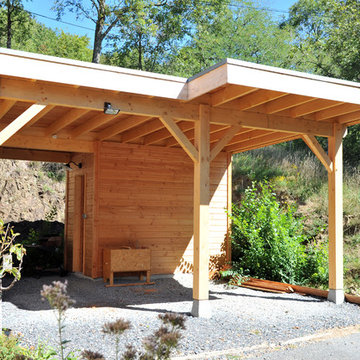
На фото: маленький отдельно стоящий гараж в современном стиле с навесом для автомобилей для двух машин, на участке и в саду
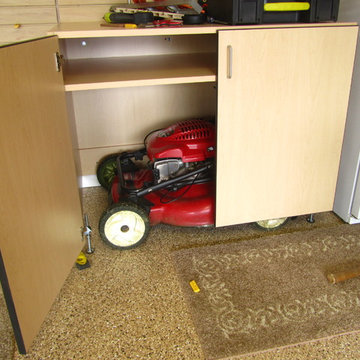
A special bottomless cabinet houses the lawnmower.
Свежая идея для дизайна: маленький пристроенный гараж в классическом стиле с навесом для автомобилей для на участке и в саду, двух машин - отличное фото интерьера
Свежая идея для дизайна: маленький пристроенный гараж в классическом стиле с навесом для автомобилей для на участке и в саду, двух машин - отличное фото интерьера
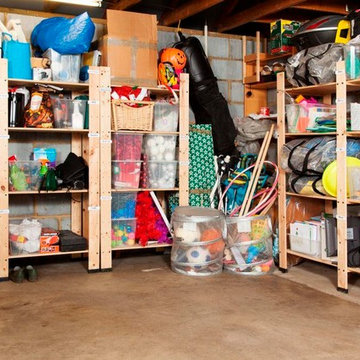
During my initial visit I suggested to M. to buy Samla storage boxes from IKEA to organise her grage stuff. As she didn't have time to buy the boxes I bought them for her and brought them for the Big Day!
Main principle applied: store LIKE with LIKE!
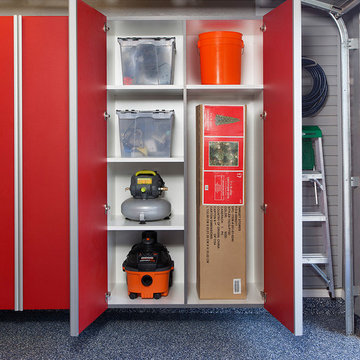
This is a closet up of a garage cabinet with partition or divider in it. This was placed to stand up tall items like a Christmas Tree. All the garage cabinet shelves are full adjustable and finished with a thermal fused melamine. All Contemporary Closets AZ doors come with soft closet hinges standard.
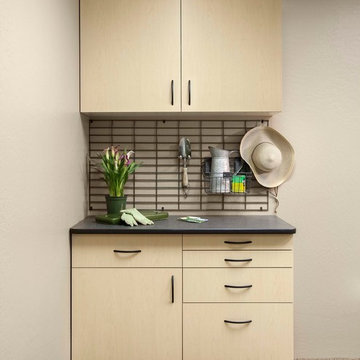
Small garage cabinet with workbench
Стильный дизайн: маленький пристроенный гараж в современном стиле для на участке и в саду, двух машин - последний тренд
Стильный дизайн: маленький пристроенный гараж в современном стиле для на участке и в саду, двух машин - последний тренд
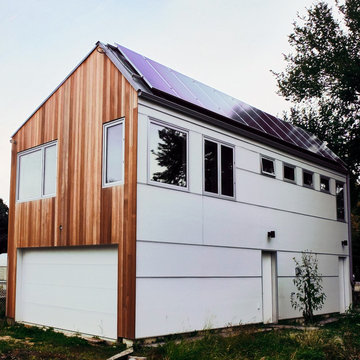
Источник вдохновения для домашнего уюта: маленький отдельно стоящий гараж в скандинавском стиле с мастерской для на участке и в саду, двух машин
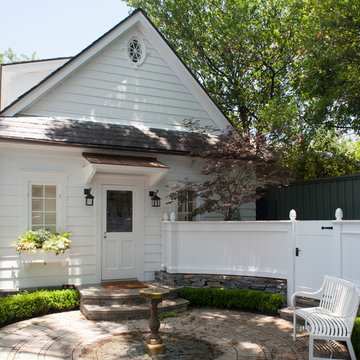
Porter Fuqua, Wilson Fuqua
Стильный дизайн: маленький отдельно стоящий гараж в классическом стиле с мастерской для на участке и в саду, двух машин - последний тренд
Стильный дизайн: маленький отдельно стоящий гараж в классическом стиле с мастерской для на участке и в саду, двух машин - последний тренд
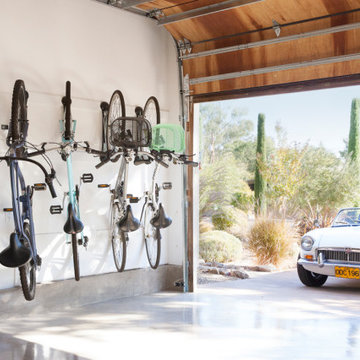
Bike storage and wood garage door
Идея дизайна: маленький пристроенный гараж в стиле лофт с мастерской для на участке и в саду, двух машин
Идея дизайна: маленький пристроенный гараж в стиле лофт с мастерской для на участке и в саду, двух машин
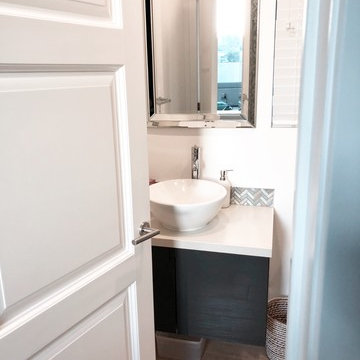
Garage Conversion (ADU)
We actually specialize at garage conversion projects,
We handle all the stages involves- plans/permits, design and construction.
Adding ADU raise your house value, your allowed to add up to 1200sf of living space which will produce you a great second income and will cover your project expenses.
Please feel free to take a look at our photos gallery of some of our work.
We offer competitive prices with the best quality, free 3D design -to help you be sure on what you like and around the clock customer care by our project managers.
We will help you choose the best design that will fit exactly to your needs, take you to our show-rooms with some of the best materials inventory you can find today. (Low, middle and high end )
This project located at Mountain View, custom modern design, high ceilings, flat-panel custom kitchen cabinets, walking shower, laminate flooring, LED lights, custom windows..
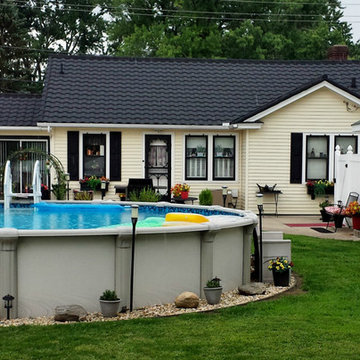
Every home improvement project can feel like going into battle, but the sweet taste of victory is enough to make it worthwhile. If you ever feel intimidated by homes and gardens in magazines, don’t fret – you can turn your home into a beautiful beacon with easy curb appeal updates! Kevin and Annette Klingel are some of our favorite weekend warriors, and their latest project proves that anything is possible when it comes to dressing up your front garden. The Klingels recently gave their home and front garden a major renovation and entered their photos in the Window Box Contest. When we saw the gorgeous before and after pictures, we knew we had to get the inside scoop on their process and uncover their best curb appeal ideas.
Curb Appeal – Before and After
Before the renovation, the Klingels had a charming South Bend, Indiana rambler that was tidy and traditional, if a little unassuming. Deciding it was time for a much-needed update, the Klingels replaced their old green roof with a black barrel roof to match the style of their home. They also made a needed replacement and changed out the sidewalk and front stoop to a new version in classic black.
After those dramatic changes, the Klingels just couldn’t stop! Loving the contrast between the new black roof and stoop and their cream house, they painted their shutters black. And here’s where we come in – Annette wanted to incorporate her love of flowers into the new home design and found the perfect planters and window boxes to match the shutters. They purchased ten black window boxes in a classic and chic design to put around their outside windows. The Klingels also used tall black planters around the entrance to the house. The window boxes and planters each received the same plant treatment – red, yellow, and orange impatiens with flowing ferns for a bright punch of color. Paired with hanging baskets and a few other accents, the Klingels house is now a masterpiece.
From Drab to Fab
The Klingels love their warm and inviting new front entrance, and the neighbors do too. Instead of getting overlooked, their house now stands out and is the star of their busy street, where it is seen by lots of people everyday. They have received tons of compliments about their new look – a crisp and clean front garden that stays true to the style of the home and neighborhood.
The Klingels’ curb appeal update wasn’t without its challenges, but the end product is amazing, and as Annette says, definitely worth the time. The Klingels recommend starting with the necessary replacements and finding beautiful matching pieces to add curb appeal. With a little patience, elbow grease, and the help of a great garden supply store like Hooks & Lattice, you too can have the home of your dreams.
Photos: Kevin & Annette Klingel
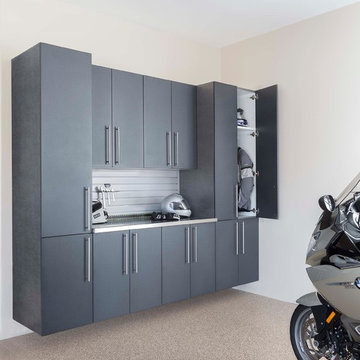
На фото: маленький пристроенный гараж в современном стиле с навесом над входом для на участке и в саду, двух машин
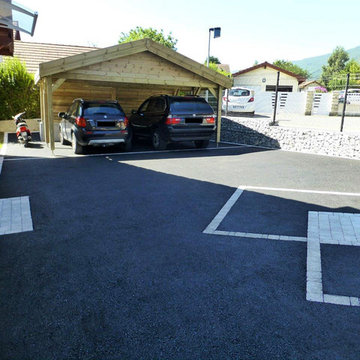
Nous pouvons apprécier le revêtement de la cour réalisé en enrobé et agrémenté de lignages et motifs en pavés vieillis Tépia, finition martelée, teinte Titane.
Nous pouvons également voir en arrière-plan un abri de voitures.
Enfin, la limite de propriété a été matérialisée par la pose de gabions en panneaux rigides, surmontés d’une clôture en panneaux anthracite.
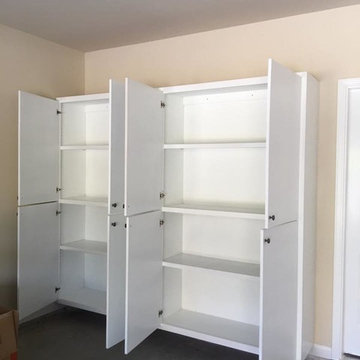
This custom built storage unit was built to transform a small space in the garage into usable storage space. the built-ins are mounted to the wall and finished in a durable white paint. the materials are durable plywood t help withstand temperatures in the space.
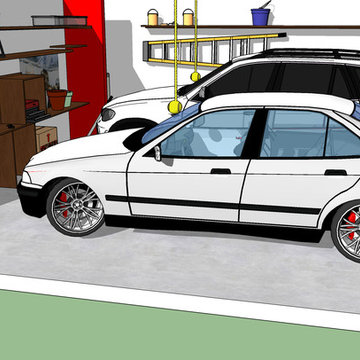
New owners attempting to see how to best fit their cars into the garage with the rest of their equipment. the goal was to spend as little as possible. We came out and measured the space, took note of the exact vehicles and items of note, then developed an outline for the homeowner to use.
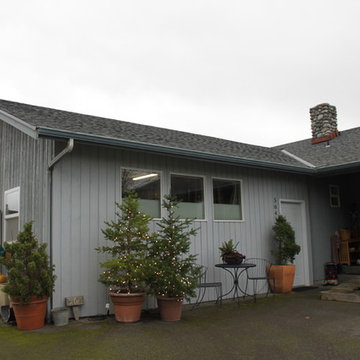
My parents were using their attached garage as an artist studio and there were a couple of problems. The first was that the prevailing westerly winds were blowing dust into the space around the edges of the garage door which ended up covering all the surfaces and contaminating their paints. This second problem was that the wind infiltration made the space uncomfortable at both the height of summer and the cold of winter.
Once we settled on a design I used Revit to create the documents necessary for permitting purposes.
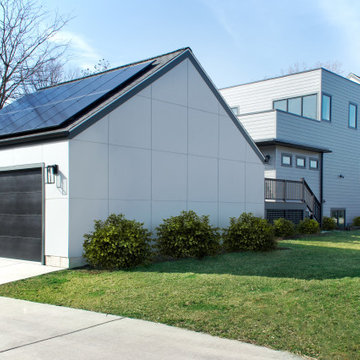
Стильный дизайн: маленький отдельно стоящий гараж в стиле модернизм для на участке и в саду, двух машин - последний тренд
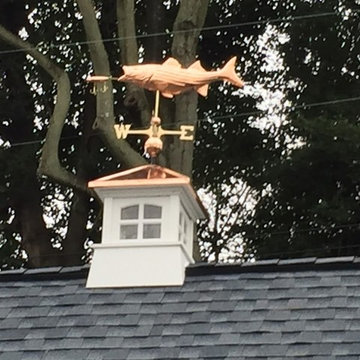
New Weathervane on new garage
Идея дизайна: маленький отдельно стоящий гараж в викторианском стиле для на участке и в саду, двух машин
Идея дизайна: маленький отдельно стоящий гараж в викторианском стиле для на участке и в саду, двух машин
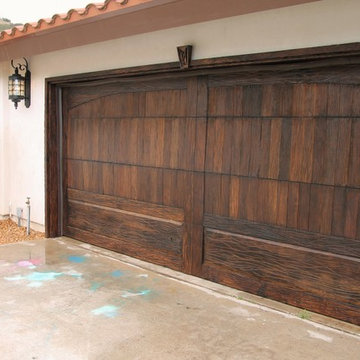
Пример оригинального дизайна: маленький пристроенный гараж в средиземноморском стиле для на участке и в саду, двух машин
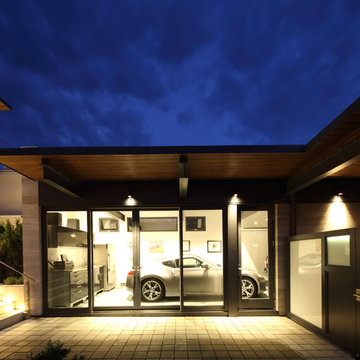
Ema Peter Photography
На фото: маленький отдельно стоящий гараж в современном стиле для на участке и в саду, двух машин с
На фото: маленький отдельно стоящий гараж в современном стиле для на участке и в саду, двух машин с
Фото: маленький гараж для на участке и в саду, двух машин
8
