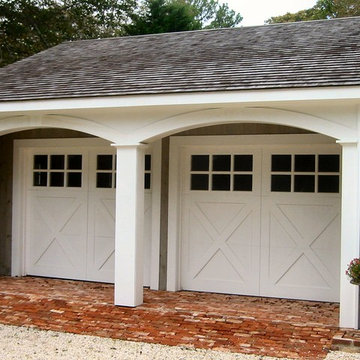Фото: маленький гараж для на участке и в саду, двух машин
Сортировать:
Бюджет
Сортировать:Популярное за сегодня
121 - 140 из 342 фото
1 из 3
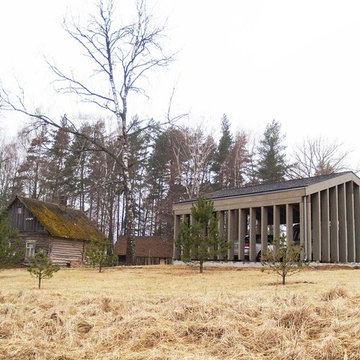
Пример оригинального дизайна: маленький пристроенный гараж в скандинавском стиле с навесом для автомобилей для на участке и в саду, двух машин
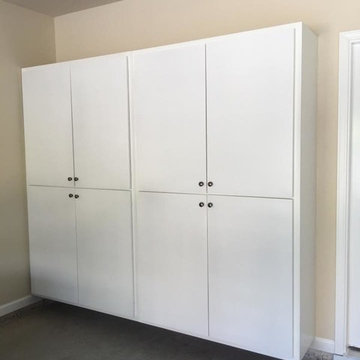
This custom built storage unit was built to transform a small space in the garage into usable storage space. the built-ins are mounted to the wall and finished in a durable white paint. the materials are durable plywood t help withstand temperatures in the space.
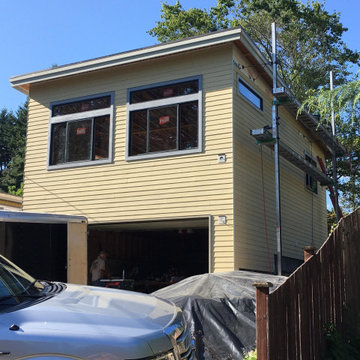
Detached apartment above a new 2 car garage. During construction.
Источник вдохновения для домашнего уюта: маленький отдельно стоящий гараж в стиле неоклассика (современная классика) с мастерской для на участке и в саду, двух машин
Источник вдохновения для домашнего уюта: маленький отдельно стоящий гараж в стиле неоклассика (современная классика) с мастерской для на участке и в саду, двух машин
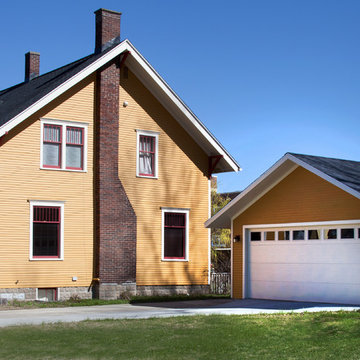
Barry Elz Photography
Идея дизайна: маленький отдельно стоящий гараж в стиле кантри для на участке и в саду, двух машин
Идея дизайна: маленький отдельно стоящий гараж в стиле кантри для на участке и в саду, двух машин
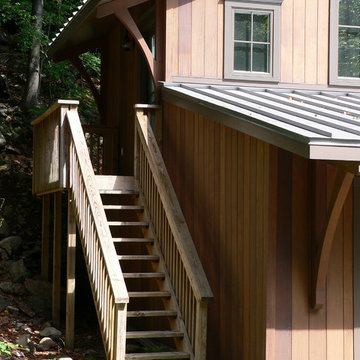
dbp architecture pc
На фото: маленький отдельно стоящий гараж в классическом стиле с мастерской для на участке и в саду, двух машин с
На фото: маленький отдельно стоящий гараж в классическом стиле с мастерской для на участке и в саду, двух машин с
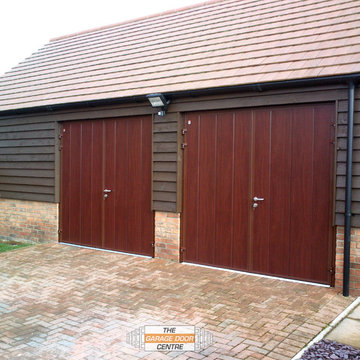
These two Carteck side hinged doors are made from double skinned insulated steel panels. They are 50/50 split, meaning they have easy pedestrian access. The doors are finished in Rosewood laminate which works well with contemporary and traditional homes.
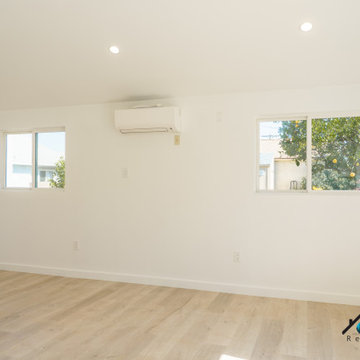
We turned this home's two-car garage into a Studio ADU in Van Nuys. The Studio ADU is fully equipped to live independently from the main house. The ADU has a kitchenette, living room space, closet, bedroom space, and a full bathroom. Upon demolition and framing, we reconfigured the garage to be the exact layout we planned for the open concept ADU. We installed brand new windows, drywall, floors, insulation, foundation, and electrical units. The kitchenette has to brand new appliances from the brand General Electric. The stovetop, refrigerator, and microwave have been installed seamlessly into the custom kitchen cabinets. The kitchen has a beautiful stone-polished countertop from the company, Ceasarstone, called Blizzard. The off-white color compliments the bright white oak tone of the floor and the off-white walls. The bathroom is covered with beautiful white marble accents including the vanity and the shower stall. The shower has a custom shower niche with white marble hexagon tiles that match the shower pan of the shower and shower bench. The shower has a large glass-higned door and glass enclosure. The single bowl vanity has a marble countertop that matches the marble tiles of the shower and a modern fixture that is above the square mirror. The studio ADU is perfect for a single person or even two. There is plenty of closet space and bedroom space to fit a queen or king-sized bed. It has brand new ductless air conditioner that keeps the entire unit nice and cool.
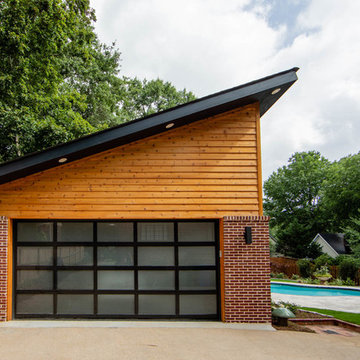
Rainflower Photography
Источник вдохновения для домашнего уюта: маленький отдельно стоящий гараж в стиле кантри для на участке и в саду, двух машин
Источник вдохновения для домашнего уюта: маленький отдельно стоящий гараж в стиле кантри для на участке и в саду, двух машин
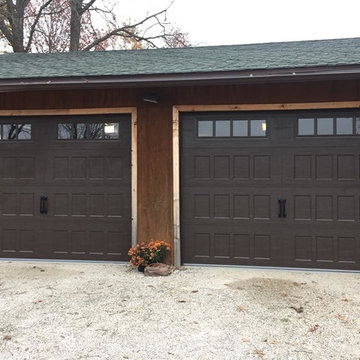
9x7 Amarr Oak Summit Recessed
Пример оригинального дизайна: маленький пристроенный лодочный гараж в стиле кантри для на участке и в саду, двух машин
Пример оригинального дизайна: маленький пристроенный лодочный гараж в стиле кантри для на участке и в саду, двух машин
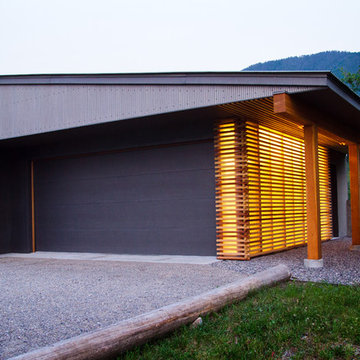
This modern garage is situated in the Bridger Mountains in Southwestern, Montana. The purpose of the garage is to protect vehicles in the harsh Montana winters and to also store wood and other various yard tools. The overall structure mimics agricultural buildings of the area. The lit slat wall acts as a lantern that helps to welcome the owners home and also helps to supply light for the walk to the main residence. Photography by Colton Stiffler Photography.
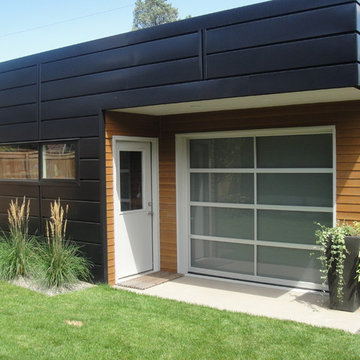
Стильный дизайн: маленький отдельно стоящий гараж в современном стиле для на участке и в саду, двух машин - последний тренд
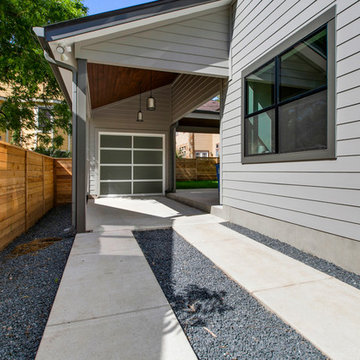
J.P. Morales
Идея дизайна: маленький отдельно стоящий гараж в стиле неоклассика (современная классика) с навесом над входом для на участке и в саду, двух машин
Идея дизайна: маленький отдельно стоящий гараж в стиле неоклассика (современная классика) с навесом над входом для на участке и в саду, двух машин
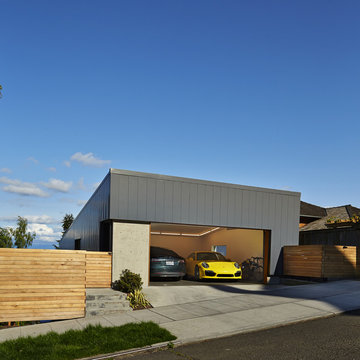
chadbourne + doss architects has created a modern detached garage and studio in Seattle, Washington.
photo by Benjamin Benschneider
Пример оригинального дизайна: маленький отдельно стоящий гараж в стиле модернизм для на участке и в саду, двух машин
Пример оригинального дизайна: маленький отдельно стоящий гараж в стиле модернизм для на участке и в саду, двух машин
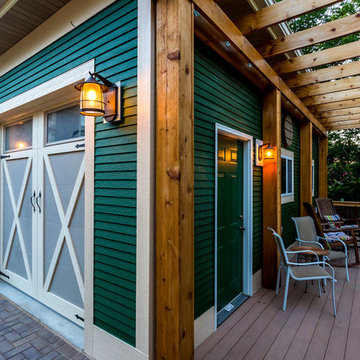
Ken McCasland
На фото: маленький отдельно стоящий гараж в классическом стиле для на участке и в саду, двух машин с
На фото: маленький отдельно стоящий гараж в классическом стиле для на участке и в саду, двух машин с
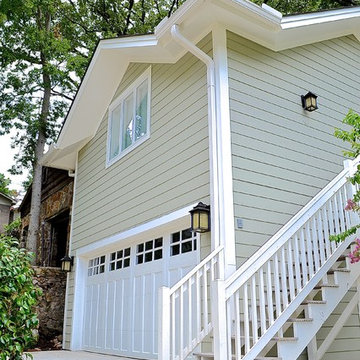
Jeremiah Russell, AIA, NCARB
Источник вдохновения для домашнего уюта: маленький отдельно стоящий гараж в классическом стиле для на участке и в саду, двух машин
Источник вдохновения для домашнего уюта: маленький отдельно стоящий гараж в классическом стиле для на участке и в саду, двух машин
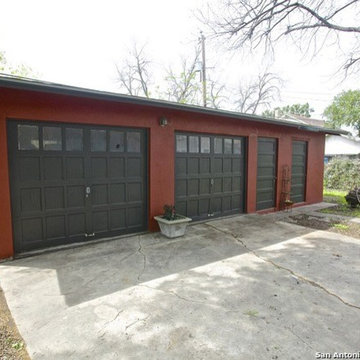
San Antonio Board of Realtors/ Sunny Harris
На фото: маленький отдельно стоящий гараж в средиземноморском стиле с мастерской для на участке и в саду, двух машин с
На фото: маленький отдельно стоящий гараж в средиземноморском стиле с мастерской для на участке и в саду, двух машин с
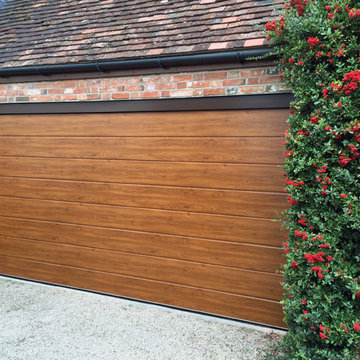
This Carteck Sectional Garage Door is a ribbed wood design finished in Golden Oak. It is electrically operated door ideal for garages where space is limited.
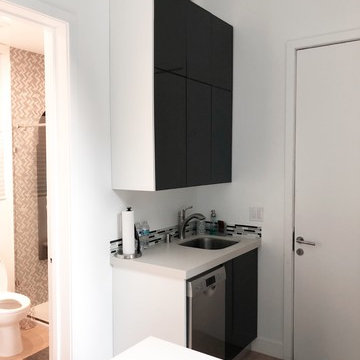
Garage Conversion (ADU)
We actually specialize at garage conversion projects,
We handle all the stages involves- plans/permits, design and construction.
Adding ADU raise your house value, your allowed to add up to 1200sf of living space which will produce you a great second income and will cover your project expenses.
Please feel free to take a look at our photos gallery of some of our work.
We offer competitive prices with the best quality, free 3D design -to help you be sure on what you like and around the clock customer care by our project managers.
We will help you choose the best design that will fit exactly to your needs, take you to our show-rooms with some of the best materials inventory you can find today. (Low, middle and high end )
This project located at Mountain View, custom modern design, high ceilings, flat-panel custom kitchen cabinets, walking shower, laminate flooring, LED lights, custom windows..
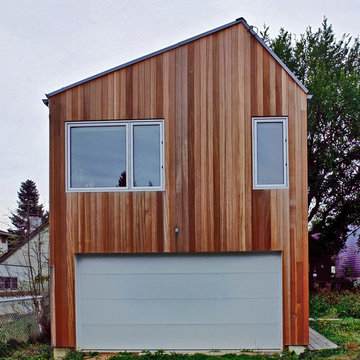
Свежая идея для дизайна: маленький отдельно стоящий гараж в скандинавском стиле с мастерской для на участке и в саду, двух машин - отличное фото интерьера
Фото: маленький гараж для на участке и в саду, двух машин
7
