Фото – маленькие интерьеры и экстерьеры с невысоким бюджетом

I wanted to paint the lower kitchen cabinets navy or teal, but I thought black would hide the dishwasher and stove better. The blue ceiling makes up for it though! We also covered the peeling particle-board countertop next to the stove with a polished marble remnant.
Photo © Bethany Nauert

One level bungalow.
Photo Credit- Natalie Wyman
Свежая идея для дизайна: маленький, одноэтажный, черный частный загородный дом в стиле модернизм с комбинированной облицовкой и крышей из гибкой черепицы для на участке и в саду - отличное фото интерьера
Свежая идея для дизайна: маленький, одноэтажный, черный частный загородный дом в стиле модернизм с комбинированной облицовкой и крышей из гибкой черепицы для на участке и в саду - отличное фото интерьера
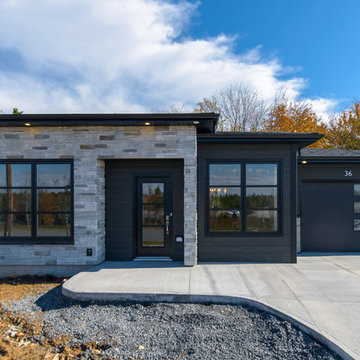
One level bungalow
Photo Credit- Natalie Wyman
Идея дизайна: маленький, одноэтажный, черный частный загородный дом в стиле модернизм с комбинированной облицовкой и крышей из гибкой черепицы для на участке и в саду
Идея дизайна: маленький, одноэтажный, черный частный загородный дом в стиле модернизм с комбинированной облицовкой и крышей из гибкой черепицы для на участке и в саду
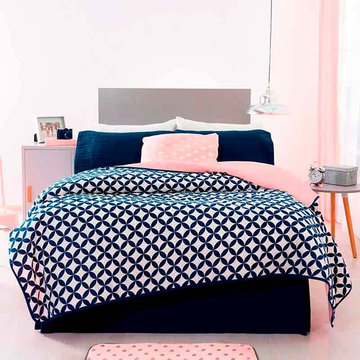
На фото: маленькая хозяйская спальня в стиле модернизм с белыми стенами и белым полом для на участке и в саду с

Стильный дизайн: маленькая ванная комната в современном стиле с плиткой кабанчик, белыми стенами, полом из мозаичной плитки, серым полом, плоскими фасадами, белыми фасадами, угловой ванной, душем над ванной, белой плиткой, душевой кабиной, консольной раковиной, шторкой для ванной и акцентной стеной для на участке и в саду - последний тренд
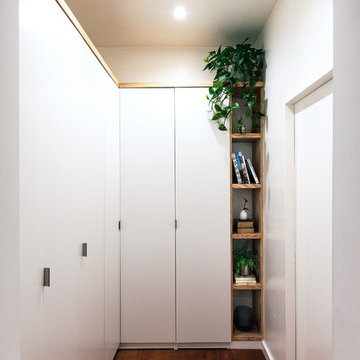
Kevin J. Short
Свежая идея для дизайна: маленькая парадная гардеробная унисекс в современном стиле с плоскими фасадами, белыми фасадами, темным паркетным полом и разноцветным полом для на участке и в саду - отличное фото интерьера
Свежая идея для дизайна: маленькая парадная гардеробная унисекс в современном стиле с плоскими фасадами, белыми фасадами, темным паркетным полом и разноцветным полом для на участке и в саду - отличное фото интерьера

The opposite side of the bed loft houses the laundry and closet space. A vent-free all-in-one washer dryer combo unit adds to the efficiency of the home, with convenient proximity to the hanging space of the closet and the ample storage of the full cabinetry wall.
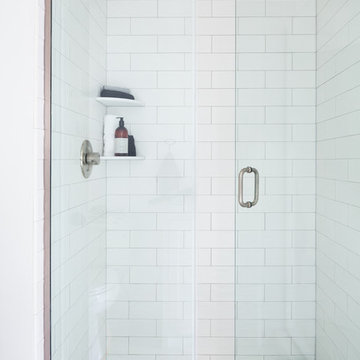
Стильный дизайн: маленькая ванная комната в стиле кантри с душем в нише, раздельным унитазом, белой плиткой, керамической плиткой, белыми стенами, полом из мозаичной плитки, душевой кабиной, врезной раковиной, белым полом и душем с распашными дверями для на участке и в саду - последний тренд
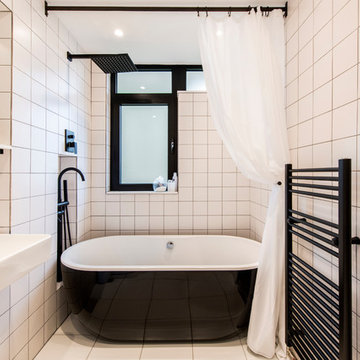
The simple bathrooms are finished in slick contrasting black fixtures and finishes.
The fixtures are placed in tiled recesses which provide storage.
Darry Snow Photography

Popular Scandinavian-style interiors blog 'These Four Walls' has collaborated with Kährs for a scandi-inspired, soft and minimalist living room makeover. Kährs worked with founder Abi Dare to find the perfect hard wearing and stylish floor to work alongside minimalist decor. Kährs' ultra matt 'Oak Sky' engineered wood floor design was the perfect fit.
"I was keen on the idea of pale Nordic oak and ordered all sorts of samples, but none seemed quite right – until a package arrived from Swedish brand Kährs, that is. As soon as I took a peek at ‘Oak Sky’ ultra matt lacquered boards I knew they were the right choice – light but not overly so, with a balance of ashen and warmer tones and a beautiful grain. It creates the light, Scandinavian vibe that I love, but it doesn’t look out of place in our Victorian house; it also works brilliantly with the grey walls. I also love the matte finish, which is very hard wearing but has
none of the shininess normally associated with lacquer" says Abi.
Oak Sky is the lightest oak design from the Kährs Lux collection of one-strip ultra matt lacquer floors. The semi-transparent white stain and light and dark contrasts in the wood makes the floor ideal for a scandi-chic inspired interior. The innovative surface treatment is non-reflective; enhancing the colour of the floor while giving it a silky, yet strong shield against wear and tear. Kährs' Lux collection won 'Best Flooring' at the House Beautiful Awards 2017.
Kährs have collaborated with These Four Walls and feature in two blog posts; My soft, minimalist
living room makeover reveal and How to choose wooden flooring.
All photography by Abi Dare, Founder of These Four Walls
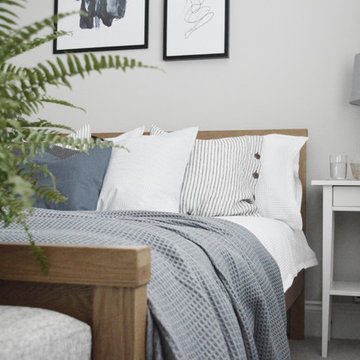
Kate Lynch
Источник вдохновения для домашнего уюта: маленькая гостевая спальня (комната для гостей) в скандинавском стиле с серыми стенами, ковровым покрытием и серым полом без камина для на участке и в саду
Источник вдохновения для домашнего уюта: маленькая гостевая спальня (комната для гостей) в скандинавском стиле с серыми стенами, ковровым покрытием и серым полом без камина для на участке и в саду
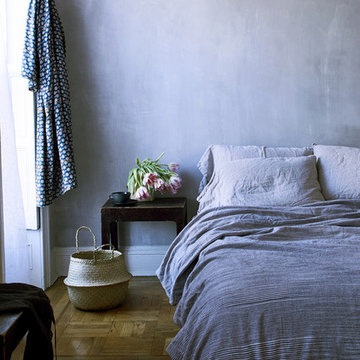
Пример оригинального дизайна: маленькая хозяйская спальня в стиле кантри с серыми стенами, коричневым полом и паркетным полом среднего тона для на участке и в саду

Barry Westerman
Стильный дизайн: маленькая отдельная, параллельная кухня в стиле неоклассика (современная классика) с двойной мойкой, фасадами с утопленной филенкой, белыми фасадами, столешницей из акрилового камня, белым фартуком, фартуком из керамической плитки, техникой из нержавеющей стали, полом из винила, серым полом и белой столешницей без острова для на участке и в саду - последний тренд
Стильный дизайн: маленькая отдельная, параллельная кухня в стиле неоклассика (современная классика) с двойной мойкой, фасадами с утопленной филенкой, белыми фасадами, столешницей из акрилового камня, белым фартуком, фартуком из керамической плитки, техникой из нержавеющей стали, полом из винила, серым полом и белой столешницей без острова для на участке и в саду - последний тренд
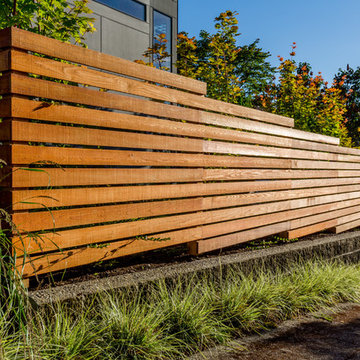
In Seattle's Fremont neighborhood SCJ Studio designed a new landscape to surround and set off a contemporary home by Coates Design Architects. The narrow spaces around the tall home needed structure and organization, and a thoughtful approach to layout and space programming. A concrete patio was installed with a Paloform Bento gas fire feature surrounded by lush, northwest planting. A horizontal board cedar fence provides privacy from the street and creates the cozy feeling of an outdoor room among the trees. LED low-voltage lighting by Kichler Lighting adds night-time warmth.
Photography by: Miranda Estes Photography
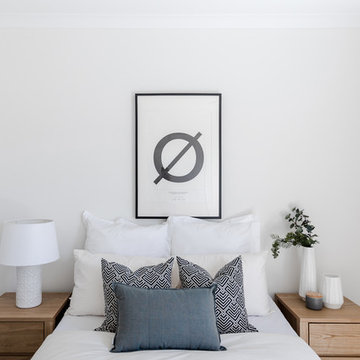
Maegan Brown Photography
На фото: маленькая гостевая спальня (комната для гостей) в современном стиле с белыми стенами, ковровым покрытием и серым полом без камина для на участке и в саду
На фото: маленькая гостевая спальня (комната для гостей) в современном стиле с белыми стенами, ковровым покрытием и серым полом без камина для на участке и в саду
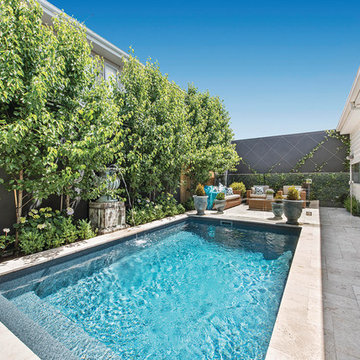
This small pool was custom designed to optimise the limited outdoor space available alongside the recently renovated period home in Yarraville. Measuring 5.0m long by 3.0m wide, the plunge pool features a full width step and bench and a custom floor profile reaching 1.8m in water depth.
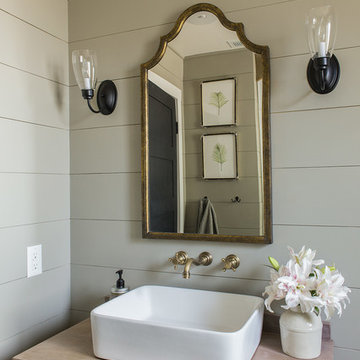
Jenna Sue
Стильный дизайн: маленькая главная ванная комната в стиле кантри для на участке и в саду - последний тренд
Стильный дизайн: маленькая главная ванная комната в стиле кантри для на участке и в саду - последний тренд
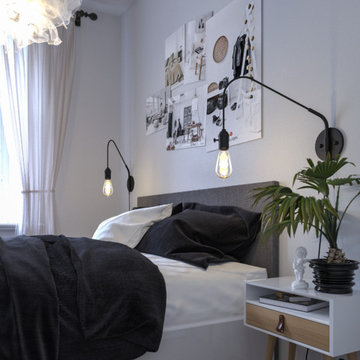
Пример оригинального дизайна: маленькая хозяйская спальня в скандинавском стиле с белыми стенами, паркетным полом среднего тона и коричневым полом для на участке и в саду
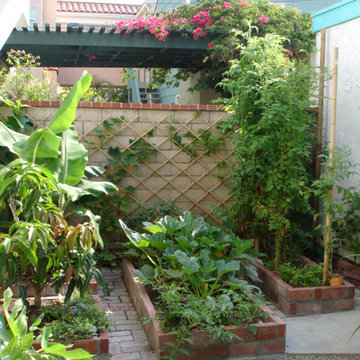
This is an urban single family home situated on a narrow lot that is about 1/8 of an acre and is only 2 blocks from the Pacific Ocean. I designed a completely new garden and installed everything along with the client’s help. The garden I designed consisted of an ornamental grass garden, a xeriscape garden with decomposed granite mounds, fruit trees and shrubs located throughout, a jungle forest garden, and raised brick vegetable beds in the rear. Previously, there was a wood deck covering almost the entire property that was removed by the owner. We installed root guard around all of the walkways. I installed the raised brick vegetable beds and walkways around the vegetable beds. Many of the plants were chosen to provide food and habitat for pollinators as well. Dozens of fruiting plants were located in the garden. So, it is called the “Garden of Eatin”.
Landscape design and photo by Roland Oehme

Photos by Showcase Photography
Staging by Shelby Mischke
На фото: маленькая угловая кухня в стиле модернизм с обеденным столом, накладной мойкой, фасадами в стиле шейкер, белыми фасадами, деревянной столешницей, белым фартуком, фартуком из дерева, техникой из нержавеющей стали, светлым паркетным полом и белым полом без острова для на участке и в саду с
На фото: маленькая угловая кухня в стиле модернизм с обеденным столом, накладной мойкой, фасадами в стиле шейкер, белыми фасадами, деревянной столешницей, белым фартуком, фартуком из дерева, техникой из нержавеющей стали, светлым паркетным полом и белым полом без острова для на участке и в саду с
Фото – маленькие интерьеры и экстерьеры с невысоким бюджетом
9


















