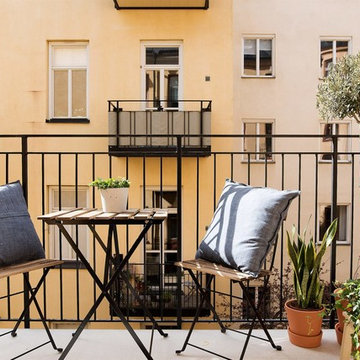Фото – маленькие интерьеры и экстерьеры с невысоким бюджетом
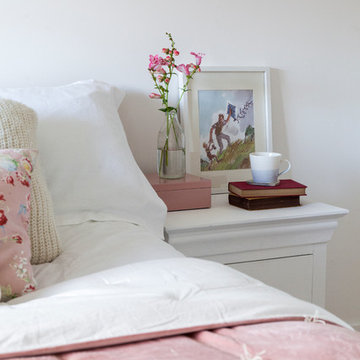
Пример оригинального дизайна: маленькая хозяйская спальня с белыми стенами и ковровым покрытием без камина для на участке и в саду
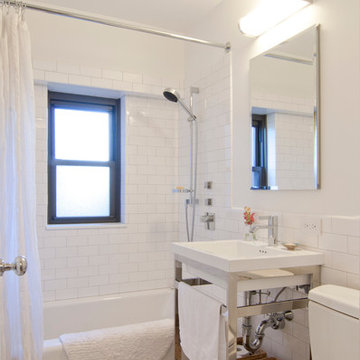
empire vanities. dornbracht faucet, recessed robern M series mirrored medicine cabinet, waterworks sconce, mosaic stone floor, dornbracht shower fixtures, waterworks subway tile
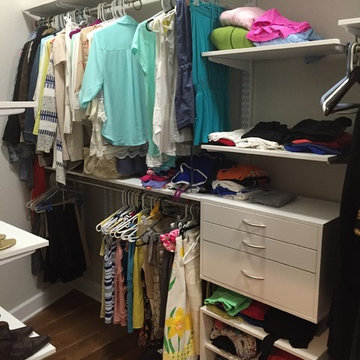
Стильный дизайн: маленькая гардеробная комната в стиле модернизм с открытыми фасадами и белыми фасадами для на участке и в саду, женщин - последний тренд
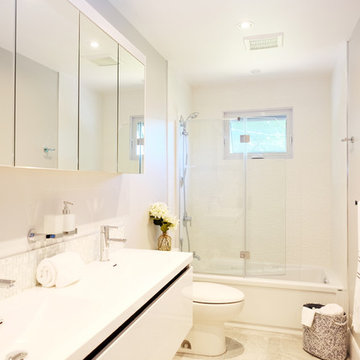
DESIGNED BY TOC design
CONSTRUCTION BY TOC design & Construction inc.
PHOTOS BY : Tania Scardellato
I was fortunate to have a young family approach me in desperate need to renovate there only 3 piece bathroom. This space was In dire need of a remodel, with old brown wall to wall tiles and a dated bulky yellow brown single sink vanity.
Storage was a must, lighting a necessity, and proper accessibility to the shower bath area.
We had a tight budget to respect, but a full gut of this bathroom was required. And a good thing too, once we started doing the demolition we noticed that mildew and rotting floors and walls had accumulated throughout the years. Doing it right the first time is no joke when dealing with water and electrical issues.
We discarded all reminisce of old and built from scratch, new walls, new plumbing, new electrical ,new insulation and a new window, a new fan that actually exhausted outside ( I say this laughing as you would be amazed at how many fans are installed but don’t exhaust outside, and you the client would never know unless you go inside the attic space.
Once all the hard stuff was done, the rest is just a matter of smart design. If you have a small bathroom here are some tips to guide you.
10 tips for making a small bathroom feel larger
Is your tiny bathroom cramping your functionality and style, leaving you longing for the enormous bathrooms gracing the pages of design magazines? Even if your bathroom is a fraction of the size, all it takes is some design savvy to make the most of the space you have. Consider these 10 smart tips that will help your bathroom look, feel and function like those larger contenders.
1-Get creative with corners
Space is at a premium in small bathrooms, so it's important to maximize every inch. Corners, for example, provide extra space for shelving, storage units and even hooks. Get creative and install unique design solutions that are not only functional, but also eye-catching. If you love the airiness of floating cabinets, add baskets or decorative boxes under for extra storage. If you are installing floating cabinets insure that they are installed securely to studs or plywood at wall.
2- Let solid colors shine
Busy patterns have a shrinking effect and make small bathrooms seem even smaller. Conversely, light natural hues make a space feel more open. If you're itching to get creative with design, experiment with textures but keep overpowering patterns to a minimum. Tone on tone is the best to achieve this.
3 - Maximize your bathtub
A bathtub takes up a significant portion of the room, but modern, compact options with curved basins, can make the tub feel larger when in use, all while conserving space.
4 - Select a smaller faucet
A faucet is jewelry for the bathroom. And just as accessories can overpower an outfit, a big bulky faucet isn't flattering in a small bath. Single-handle designs conserve counter space, while a wall-mount installation frees it up all together and can create quite the wow-factor, if the budget can accommodate the required changes to plumbing behind the wall.
5 - Make vanity storage simple
If you're in a storage war with your small bathroom, you're not alone in the battle. Toiletries and personal supplies without a place to call home only add clutter and chaos. Store smart with a space-saving vanity, the dual sink vanity shown here, looks quite simple, but in reality it has 4 sets of full extension drawers, and the vanity tower adds extra storage without overpowering the use of space.
6 - Show off the shower
Shower curtains may be pretty, but they interrupt the visual flow of a bathing space and make it feel significantly smaller. In bathrooms with small footprints, opt for a clear glass sliding shower door that doesn't require the clearance of one with a hinged design. Or as shown in this design and for fraction less expensive a half hinged panel installed on a fixed tempered glass panel. If you're embarking on a big remodel, create the illusion of more space by using same tile in the shower that's used throughout; instead of seeing them as two separate zones, the eye will read them as one.
7 - Discover the treasure of hidden storage
Work with a contractor, and you just might find some serious storage potential hidden behind your walls. Whether it's utilizing space between the studs for shallow shelving or a creating a small linen closet by annexing space from an adjacent room, even small additions can make a big difference.
8 - Focal Point
Tile is a beautiful, durable addition to any bathroom. For dainty spaces, consider installing tile at a diagonal to accentuate the focal point or as in this bathroom I used an oversized textured pattern to bring depth to the space at the window wall.
9 - Choose the right lights
Strategically install light to reflect and brighten a small bathroom to make it appear larger. Recessed lighting is an affordable solution for tiny rooms, offering ample light while taking up little space. Wall sconces alongside a mirror also reflect off the walls and make a room feel bright and airy. I always recommend going with LED lighting at 2800 to 3000K.
10 – Accessorize
This is your time to shine in your decorating skills, have fun with your towels, you can change the color scheme daily just by adding pops of color in your accessories, make sure to get items that serve a dual purpose, like baskets, boxes they can always be used as hampers, storing of towels and even a nice display for your guest.
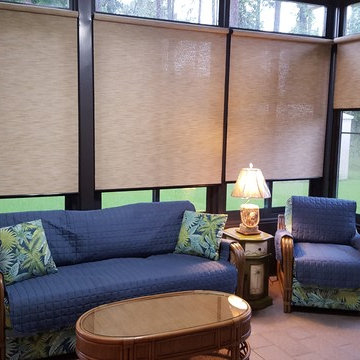
Пример оригинального дизайна: маленькая терраса в морском стиле с кирпичным полом, стандартным потолком и бежевым полом без камина для на участке и в саду
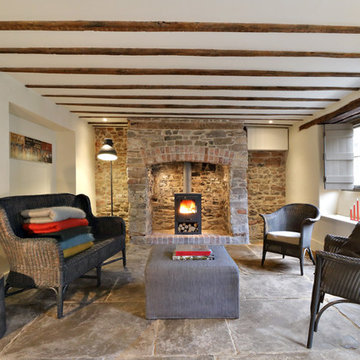
Идея дизайна: маленькая открытая гостиная комната в стиле кантри с белыми стенами, печью-буржуйкой, фасадом камина из кирпича и полом из известняка для на участке и в саду
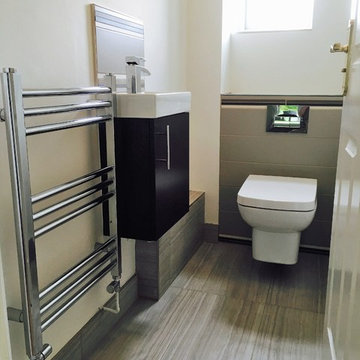
Пример оригинального дизайна: маленький туалет в стиле модернизм с плоскими фасадами, темными деревянными фасадами, инсталляцией, бежевой плиткой, керамической плиткой, белыми стенами, полом из керамической плитки и подвесной раковиной для на участке и в саду
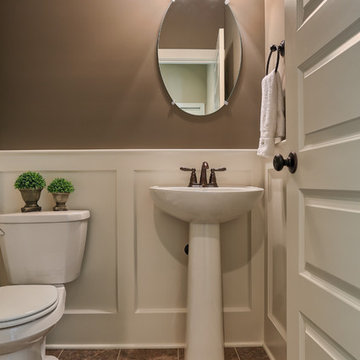
Simplicity is the keynote of all true elegance.
Пример оригинального дизайна: маленькая ванная комната в классическом стиле с раздельным унитазом, бежевыми стенами и раковиной с пьедесталом для на участке и в саду
Пример оригинального дизайна: маленькая ванная комната в классическом стиле с раздельным унитазом, бежевыми стенами и раковиной с пьедесталом для на участке и в саду

Свежая идея для дизайна: маленький домашний бар в классическом стиле с фасадами с утопленной филенкой, белыми фасадами, столешницей из кварцита, серым фартуком и темным паркетным полом без раковины для на участке и в саду - отличное фото интерьера
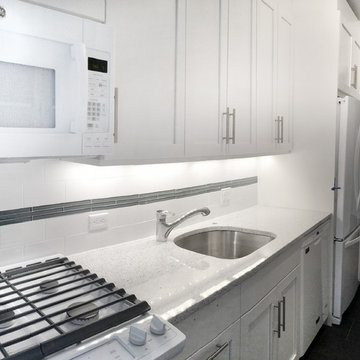
When working with small spaces, especially a galley kitchen it is important to achieve a nice proportion of light and dark elements. A dark porcelain floor was selected for its functional and maintenance free properties. Conscious of the fact that we didn't want to create a visually small space by adding more dark components, white shaker style cabinets were selected, along with white appliances and white stone counter top.
In order to create a design connection to the floor and create some visual interest, a black linear strip of tile runs along the back-splash with a field of white 3x6 tile.
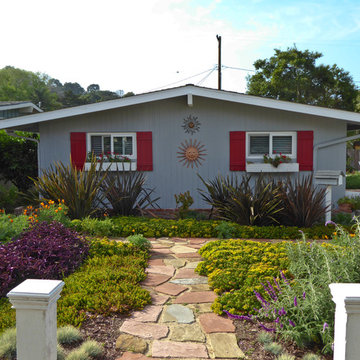
Dark Delight New Zealand Flax frame what will soon be a majestic Pincushion flower (Leucospermum) transplanted from the back garden (seen through the breezeway). Purple flowers and foliage echo each other and lots of open space was preserved to avoid clutter.
photos by Billy Goodnick
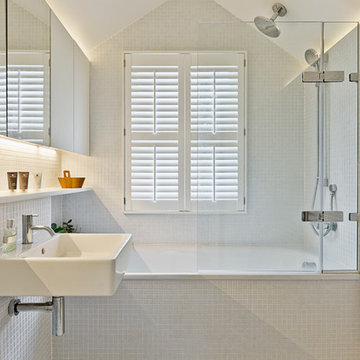
Justin Paget
Стильный дизайн: маленькая ванная комната в современном стиле с ванной в нише, душем над ванной, белой плиткой, белыми стенами, душевой кабиной, плоскими фасадами, подвесной раковиной и открытым душем для на участке и в саду - последний тренд
Стильный дизайн: маленькая ванная комната в современном стиле с ванной в нише, душем над ванной, белой плиткой, белыми стенами, душевой кабиной, плоскими фасадами, подвесной раковиной и открытым душем для на участке и в саду - последний тренд
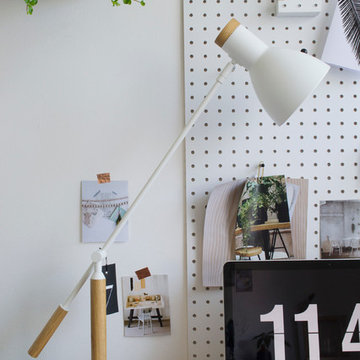
White on white in a 2 x 2.5m sq box room workspace, full of light.
Photography © Tiffany Grant-Riley
На фото: маленькое рабочее место в скандинавском стиле с белыми стенами, ковровым покрытием и отдельно стоящим рабочим столом без камина для на участке и в саду
На фото: маленькое рабочее место в скандинавском стиле с белыми стенами, ковровым покрытием и отдельно стоящим рабочим столом без камина для на участке и в саду
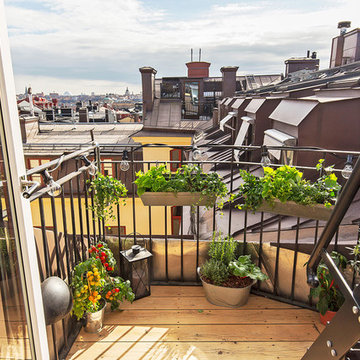
Стильный дизайн: маленькая лоджия в скандинавском стиле для на участке и в саду - последний тренд
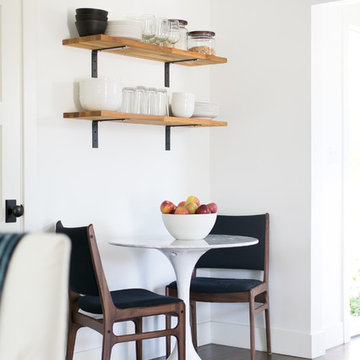
A 1940's bungalow was renovated and transformed for a small family. This is a small space - 800 sqft (2 bed, 2 bath) full of charm and character. Custom and vintage furnishings, art, and accessories give the space character and a layered and lived-in vibe. This is a small space so there are several clever storage solutions throughout. Vinyl wood flooring layered with wool and natural fiber rugs. Wall sconces and industrial pendants add to the farmhouse aesthetic. A simple and modern space for a fairly minimalist family. Located in Costa Mesa, California. Photos: Ryan Garvin

Moroccan Fish Scales in all white were the perfect choice to brighten and liven this small partial bath! Using a unique tile shape while keeping a monochromatic white theme is a great way to add pizazz to a bathroom that you and all your guests will love.
Large Moroccan Fish Scales – 301 Marshmallow
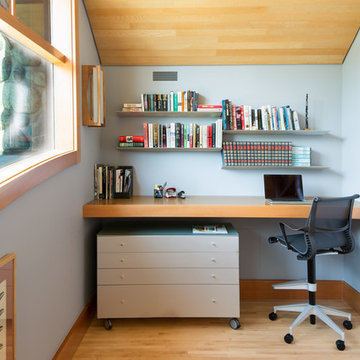
Barry Calhoun Photography
Источник вдохновения для домашнего уюта: маленькое рабочее место в стиле модернизм с серыми стенами, светлым паркетным полом, встроенным рабочим столом и коричневым полом без камина для на участке и в саду
Источник вдохновения для домашнего уюта: маленькое рабочее место в стиле модернизм с серыми стенами, светлым паркетным полом, встроенным рабочим столом и коричневым полом без камина для на участке и в саду
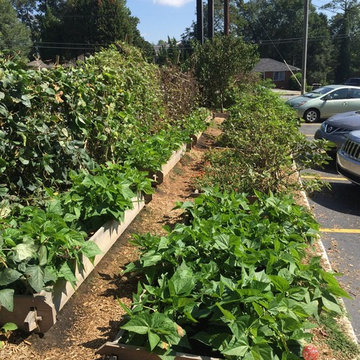
Super-Sod also offers Soil3 organic compost and Doc's Raised Garden Kits for vegetable gardening.
Стильный дизайн: маленький солнечный огород на участке на боковом дворе в стиле кантри с хорошей освещенностью для на участке и в саду - последний тренд
Стильный дизайн: маленький солнечный огород на участке на боковом дворе в стиле кантри с хорошей освещенностью для на участке и в саду - последний тренд

Источник вдохновения для домашнего уюта: маленькая прямая кладовка в современном стиле с плоскими фасадами, фасадами цвета дерева среднего тона, деревянной столешницей, бежевыми стенами, со стиральной и сушильной машиной рядом и коричневой столешницей для на участке и в саду
Фото – маленькие интерьеры и экстерьеры с невысоким бюджетом
11



















