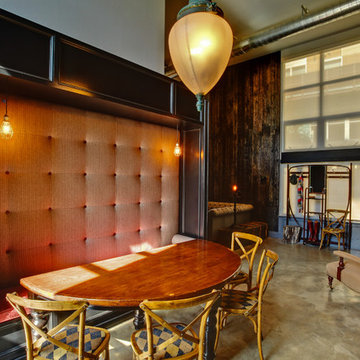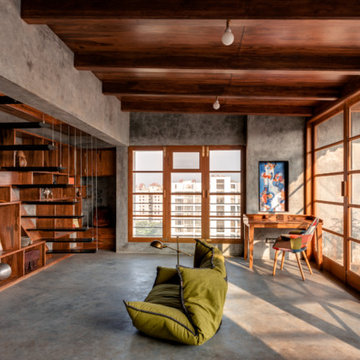Стиль Лофт – квартиры и дома
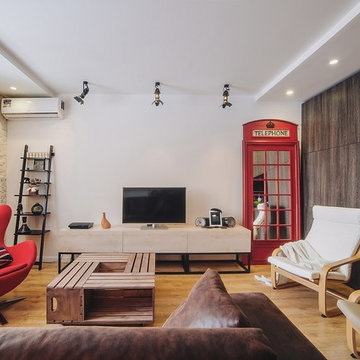
Антон Сухарев
Свежая идея для дизайна: гостиная комната в стиле лофт с белыми стенами, светлым паркетным полом и отдельно стоящим телевизором - отличное фото интерьера
Свежая идея для дизайна: гостиная комната в стиле лофт с белыми стенами, светлым паркетным полом и отдельно стоящим телевизором - отличное фото интерьера
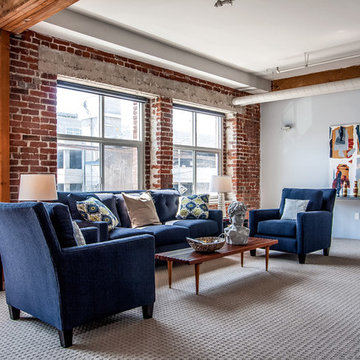
Пример оригинального дизайна: гостиная комната среднего размера в стиле лофт с ковровым покрытием и серыми стенами без камина
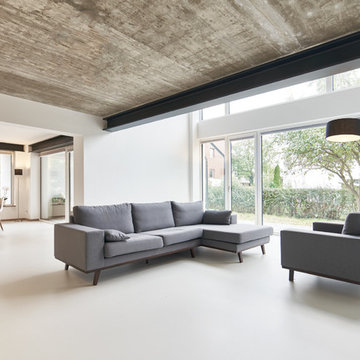
Jörn Blohm, Florian Schätz
На фото: огромная открытая гостиная комната в стиле лофт с белыми стенами и полом из линолеума
На фото: огромная открытая гостиная комната в стиле лофт с белыми стенами и полом из линолеума
Find the right local pro for your project
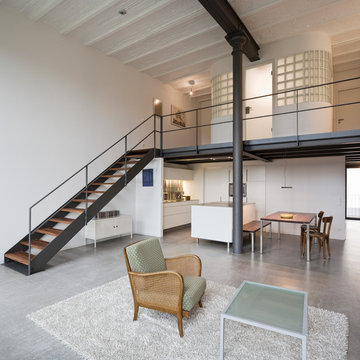
Стильный дизайн: открытая гостиная комната среднего размера в стиле лофт с белыми стенами - последний тренд
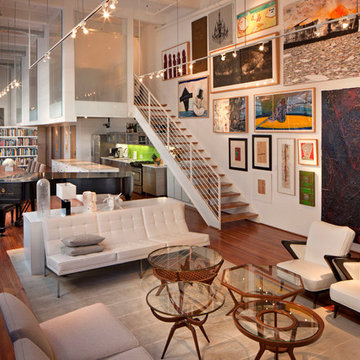
Loft Living area
На фото: парадная гостиная комната в стиле лофт с белыми стенами и паркетным полом среднего тона
На фото: парадная гостиная комната в стиле лофт с белыми стенами и паркетным полом среднего тона
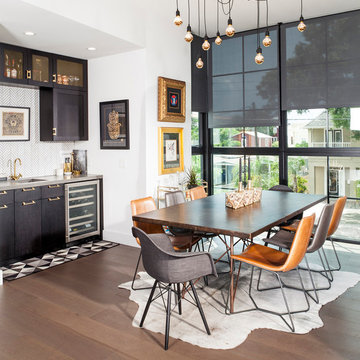
Пример оригинального дизайна: столовая в стиле лофт с белыми стенами и паркетным полом среднего тона без камина
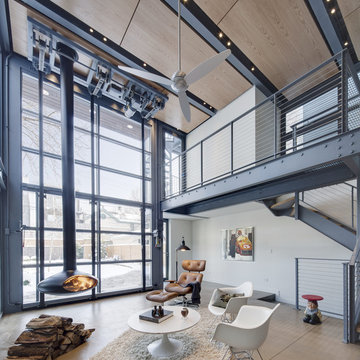
The addition is a two story space evoking the typology of an orangery - a glass enclosed structure used as a conservatory, common in England where the owners have lived. Evan Thomas Photography
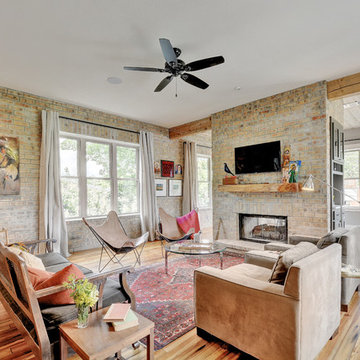
Пример оригинального дизайна: гостиная комната в стиле лофт с паркетным полом среднего тона, двусторонним камином, фасадом камина из кирпича и телевизором на стене
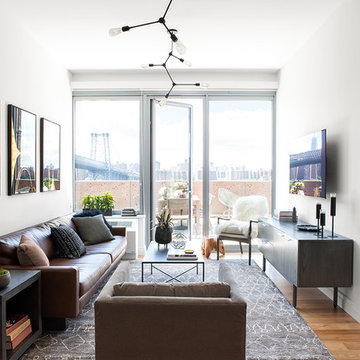
Свежая идея для дизайна: гостиная комната в стиле лофт с белыми стенами, светлым паркетным полом и телевизором на стене без камина - отличное фото интерьера
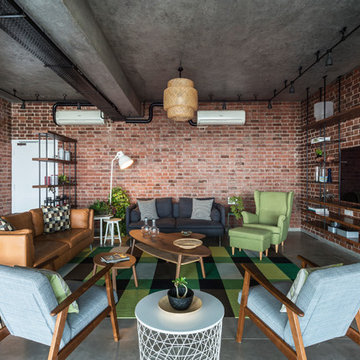
Sebastian Zachariah & Ira Gosalia ( Photographix)
Источник вдохновения для домашнего уюта: открытая гостиная комната в стиле лофт с красными стенами, бетонным полом, телевизором на стене, серым полом и ковром на полу без камина
Источник вдохновения для домашнего уюта: открытая гостиная комната в стиле лофт с красными стенами, бетонным полом, телевизором на стене, серым полом и ковром на полу без камина
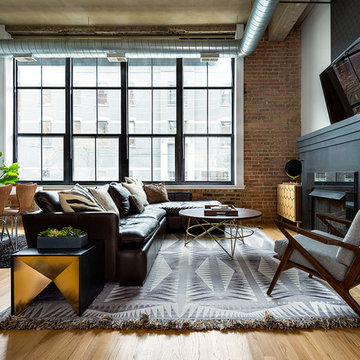
Пример оригинального дизайна: открытая гостиная комната в стиле лофт с светлым паркетным полом, стандартным камином, телевизором на стене и ковром на полу
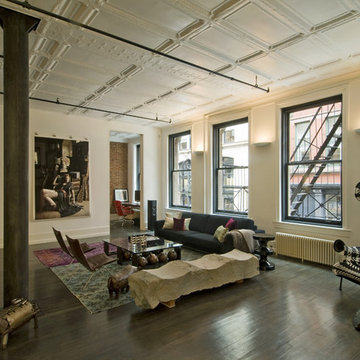
Copyright @ Bjorg Magnea. All rights reserved.
Пример оригинального дизайна: огромная гостиная комната в стиле лофт с темным паркетным полом
Пример оригинального дизайна: огромная гостиная комната в стиле лофт с темным паркетным полом
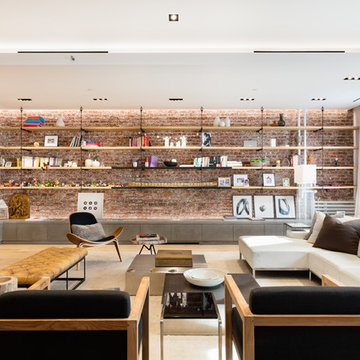
Robert Wright
Свежая идея для дизайна: открытая гостиная комната в стиле лофт с с книжными шкафами и полками, белыми стенами и светлым паркетным полом - отличное фото интерьера
Свежая идея для дизайна: открытая гостиная комната в стиле лофт с с книжными шкафами и полками, белыми стенами и светлым паркетным полом - отличное фото интерьера
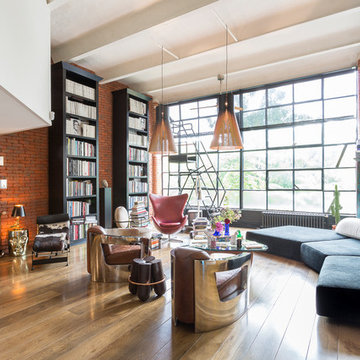
Свежая идея для дизайна: открытая гостиная комната в стиле лофт с с книжными шкафами и полками, красными стенами, темным паркетным полом и коричневым полом - отличное фото интерьера

Photography by Eduard Hueber / archphoto
North and south exposures in this 3000 square foot loft in Tribeca allowed us to line the south facing wall with two guest bedrooms and a 900 sf master suite. The trapezoid shaped plan creates an exaggerated perspective as one looks through the main living space space to the kitchen. The ceilings and columns are stripped to bring the industrial space back to its most elemental state. The blackened steel canopy and blackened steel doors were designed to complement the raw wood and wrought iron columns of the stripped space. Salvaged materials such as reclaimed barn wood for the counters and reclaimed marble slabs in the master bathroom were used to enhance the industrial feel of the space.
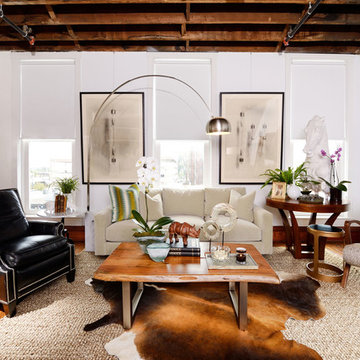
Photos by Jeremy Mason McGraw
Идея дизайна: изолированная гостиная комната среднего размера в стиле лофт с домашним баром, белыми стенами и паркетным полом среднего тона без телевизора, камина
Идея дизайна: изолированная гостиная комната среднего размера в стиле лофт с домашним баром, белыми стенами и паркетным полом среднего тона без телевизора, камина
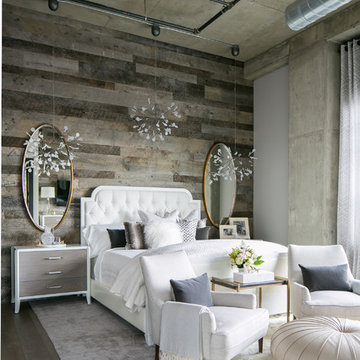
Ryan Garvin Photography
На фото: хозяйская спальня среднего размера в стиле лофт с темным паркетным полом и акцентной стеной без камина с
На фото: хозяйская спальня среднего размера в стиле лофт с темным паркетным полом и акцентной стеной без камина с
Стиль Лофт – квартиры и дома

Principal Designer Danielle Wallinger reinterpreted the design
of this former project to reflect the evolving tastes of today’s
clientele. Accenting the rich textures with clean modern
pieces the design transforms the aesthetic direction and
modern appeal of this award winning downtown loft.
When originally completed this loft graced the cover of a
leading shelter magazine and was the ASID residential/loft
design winner, but was now in need of a reinterpreted design
to reflect the new directions in interiors. Through the careful
selection of modern pieces and addition of a more vibrant
color palette the design was able to transform the aesthetic
of the entire space.
1



















