Кухня в скандинавском стиле с синими фасадами – фото дизайна интерьера
Сортировать:
Бюджет
Сортировать:Популярное за сегодня
1 - 20 из 564 фото
1 из 3

Стильный дизайн: угловая кухня-гостиная среднего размера в скандинавском стиле с двойной мойкой, фасадами с декоративным кантом, синими фасадами, столешницей из кварцевого агломерата, белым фартуком, фартуком из керамогранитной плитки, черной техникой, полом из керамогранита, белым полом, белой столешницей и двухцветным гарнитуром - последний тренд

На фото: кухня в скандинавском стиле с накладной мойкой, плоскими фасадами, синими фасадами, деревянной столешницей, белым фартуком, полуостровом, серым полом, барной стойкой и двухцветным гарнитуром

When refurbishing, the goal was clearly defined: plenty of room for the whole family with children, in a beautiful kitchen designed and manufactured locally in Denmark. The owners like to simply contemplate their kitchen from their office space in the corner of the room, or from the couch in the next room. “We love to admire the kitchen and consider it a piece of furniture in and of itself as well as a tool for daily cooking."
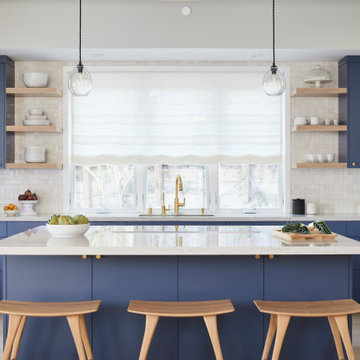
Пример оригинального дизайна: угловая кухня в скандинавском стиле с врезной мойкой, плоскими фасадами, синими фасадами, техникой из нержавеющей стали, светлым паркетным полом, островом, бежевым полом и белой столешницей
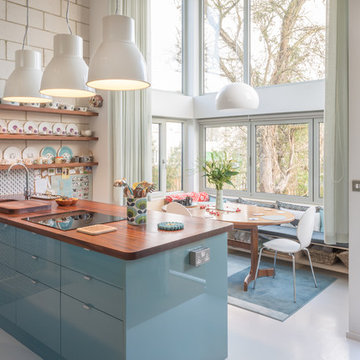
Peter Savage
Стильный дизайн: кухня среднего размера в скандинавском стиле с обеденным столом, врезной мойкой, плоскими фасадами, синими фасадами, деревянной столешницей, островом и серым полом - последний тренд
Стильный дизайн: кухня среднего размера в скандинавском стиле с обеденным столом, врезной мойкой, плоскими фасадами, синими фасадами, деревянной столешницей, островом и серым полом - последний тренд

Пример оригинального дизайна: угловая кухня среднего размера в скандинавском стиле с обеденным столом, одинарной мойкой, фасадами в стиле шейкер, синими фасадами, гранитной столешницей, белым фартуком, фартуком из керамической плитки, техникой из нержавеющей стали, светлым паркетным полом, островом, желтым полом, черной столешницей и сводчатым потолком

Amos Goldreich Architecture has completed an asymmetric brick extension that celebrates light and modern life for a young family in North London. The new layout gives the family distinct kitchen, dining and relaxation zones, and views to the large rear garden from numerous angles within the home.
The owners wanted to update the property in a way that would maximise the available space and reconnect different areas while leaving them clearly defined. Rather than building the common, open box extension, Amos Goldreich Architecture created distinctly separate yet connected spaces both externally and internally using an asymmetric form united by pale white bricks.
Previously the rear plan of the house was divided into a kitchen, dining room and conservatory. The kitchen and dining room were very dark; the kitchen was incredibly narrow and the late 90’s UPVC conservatory was thermally inefficient. Bringing in natural light and creating views into the garden where the clients’ children often spend time playing were both important elements of the brief. Amos Goldreich Architecture designed a large X by X metre box window in the centre of the sitting room that offers views from both the sitting area and dining table, meaning the clients can keep an eye on the children while working or relaxing.
Amos Goldreich Architecture enlivened and lightened the home by working with materials that encourage the diffusion of light throughout the spaces. Exposed timber rafters create a clever shelving screen, functioning both as open storage and a permeable room divider to maintain the connection between the sitting area and kitchen. A deep blue kitchen with plywood handle detailing creates balance and contrast against the light tones of the pale timber and white walls.
The new extension is clad in white bricks which help to bounce light around the new interiors, emphasise the freshness and newness, and create a clear, distinct separation from the existing part of the late Victorian semi-detached London home. Brick continues to make an impact in the patio area where Amos Goldreich Architecture chose to use Stone Grey brick pavers for their muted tones and durability. A sedum roof spans the entire extension giving a beautiful view from the first floor bedrooms. The sedum roof also acts to encourage biodiversity and collect rainwater.
Continues
Amos Goldreich, Director of Amos Goldreich Architecture says:
“The Framework House was a fantastic project to work on with our clients. We thought carefully about the space planning to ensure we met the brief for distinct zones, while also keeping a connection to the outdoors and others in the space.
“The materials of the project also had to marry with the new plan. We chose to keep the interiors fresh, calm, and clean so our clients could adapt their future interior design choices easily without the need to renovate the space again.”
Clients, Tom and Jennifer Allen say:
“I couldn’t have envisioned having a space like this. It has completely changed the way we live as a family for the better. We are more connected, yet also have our own spaces to work, eat, play, learn and relax.”
“The extension has had an impact on the entire house. When our son looks out of his window on the first floor, he sees a beautiful planted roof that merges with the garden.”
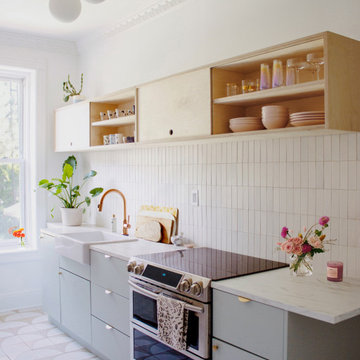
Looking for kitchen inspiration? With 130+ colors and 40+ shapes to choose from, our handmade kitchen tiles offer endless possibilities. Find the perfect subway tile backsplash and kitchen floor tiles for your next project.
DESIGN
Reserve Home
PHOTOS
Reserve Home
Tile Shown: 2x6, 2x6 Glazed Long Edge, 2x6 Glazed Short Edge in Feldspar; Fallow in White Motif
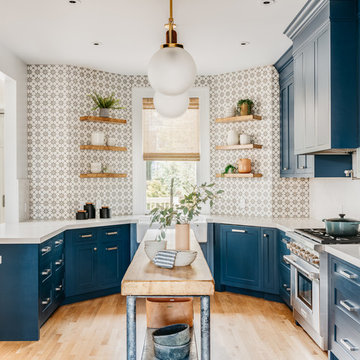
Пример оригинального дизайна: п-образная кухня в скандинавском стиле с с полувстраиваемой мойкой (с передним бортиком), фасадами в стиле шейкер, синими фасадами, разноцветным фартуком, техникой из нержавеющей стали, светлым паркетным полом, островом, белой столешницей, бежевым полом и мойкой у окна
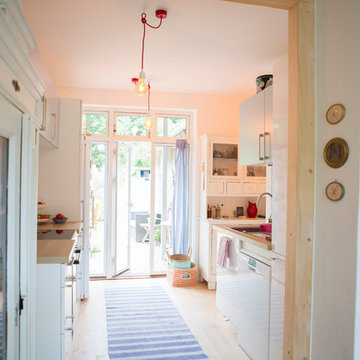
schulteplan/Stefanie Schulte-Architektur, Inga Howe-Photography, Tina Lange-Interior
Источник вдохновения для домашнего уюта: параллельная кухня-гостиная среднего размера в скандинавском стиле с синими фасадами, деревянной столешницей, белым фартуком и светлым паркетным полом
Источник вдохновения для домашнего уюта: параллельная кухня-гостиная среднего размера в скандинавском стиле с синими фасадами, деревянной столешницей, белым фартуком и светлым паркетным полом
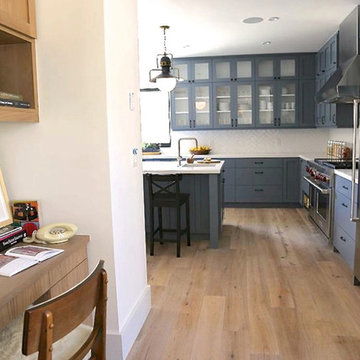
Garrison Collection French Connection Oak Provence//
Von Fitz Design - Los Angeles, CA
На фото: кухня в скандинавском стиле с кладовкой, фасадами в стиле шейкер, синими фасадами и светлым паркетным полом
На фото: кухня в скандинавском стиле с кладовкой, фасадами в стиле шейкер, синими фасадами и светлым паркетным полом
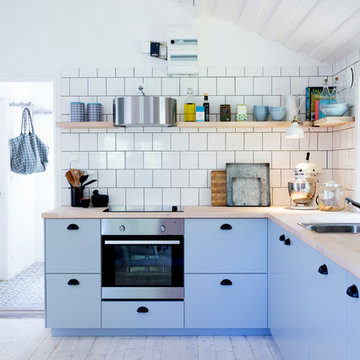
Camilla Lindqvist
На фото: угловая кухня среднего размера в скандинавском стиле с одинарной мойкой, плоскими фасадами, синими фасадами, деревянной столешницей, техникой из нержавеющей стали, деревянным полом и белым фартуком без острова
На фото: угловая кухня среднего размера в скандинавском стиле с одинарной мойкой, плоскими фасадами, синими фасадами, деревянной столешницей, техникой из нержавеющей стали, деревянным полом и белым фартуком без острова
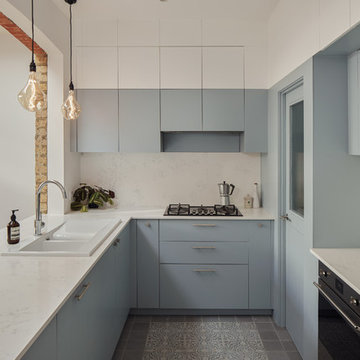
Свежая идея для дизайна: кухня в скандинавском стиле с накладной мойкой, плоскими фасадами, синими фасадами, белым фартуком, фартуком из каменной плиты, техникой из нержавеющей стали, полуостровом, серым полом, белой столешницей и двухцветным гарнитуром - отличное фото интерьера
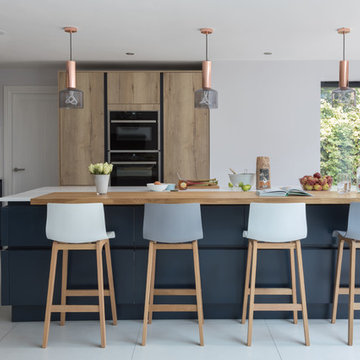
This is the epitome of modern kitchen design. Handleless kitchen furniture in Oxford Blue mixed with the rustic textures of Mayfield Oak.
Pictured H Line Hampton in Oxford Blue and Madoc Mayfield Oak with an Oxford Blue handle rail.
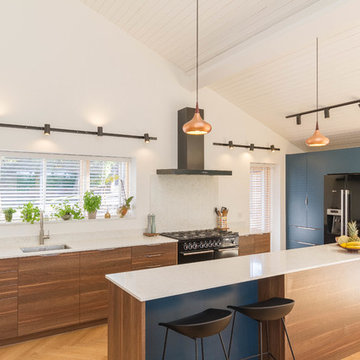
На фото: угловая кухня среднего размера в скандинавском стиле с плоскими фасадами, гранитной столешницей, серым фартуком, фартуком из мрамора, черной техникой, светлым паркетным полом, островом, бежевым полом, белой столешницей, врезной мойкой, синими фасадами и двухцветным гарнитуром

На фото: маленькая прямая кухня-гостиная в скандинавском стиле с накладной мойкой, фасадами в стиле шейкер, синими фасадами, деревянной столешницей, фартуком из керамической плитки, техникой из нержавеющей стали, полом из керамической плитки, синим полом, коричневой столешницей и многоуровневым потолком без острова для на участке и в саду с

Источник вдохновения для домашнего уюта: маленькая угловая кухня-гостиная в скандинавском стиле с накладной мойкой, плоскими фасадами, синими фасадами, деревянной столешницей, белым фартуком, фартуком из керамогранитной плитки, черной техникой, полом из винила, бежевым полом и бежевой столешницей без острова для на участке и в саду
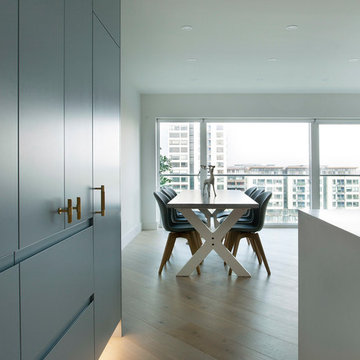
Modern apartment fit-out with a new custom-made kitchen finished in a bright vibrant blue. Quartz Worktop completes the look.
На фото: угловая кухня среднего размера в скандинавском стиле с обеденным столом, фасадами с филенкой типа жалюзи, синими фасадами, столешницей из кварцита, белым фартуком, техникой из нержавеющей стали, светлым паркетным полом, островом и белой столешницей
На фото: угловая кухня среднего размера в скандинавском стиле с обеденным столом, фасадами с филенкой типа жалюзи, синими фасадами, столешницей из кварцита, белым фартуком, техникой из нержавеющей стали, светлым паркетным полом, островом и белой столешницей
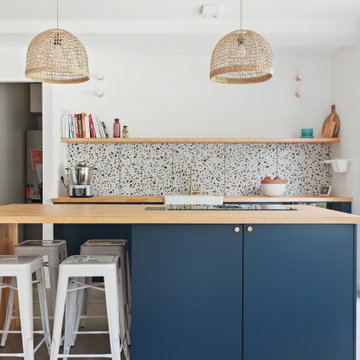
Идея дизайна: параллельная кухня в скандинавском стиле с с полувстраиваемой мойкой (с передним бортиком), плоскими фасадами, синими фасадами, деревянной столешницей, разноцветным фартуком, островом, серым полом и бежевой столешницей
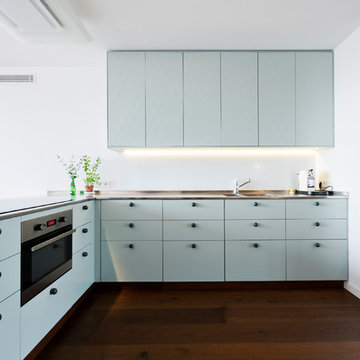
На фото: угловая кухня-гостиная среднего размера в скандинавском стиле с двойной мойкой, плоскими фасадами, синими фасадами, столешницей из нержавеющей стали, белым фартуком, техникой из нержавеющей стали, темным паркетным полом и полуостровом с
Кухня в скандинавском стиле с синими фасадами – фото дизайна интерьера
1