Фото – красные интерьеры и экстерьеры с высоким бюджетом
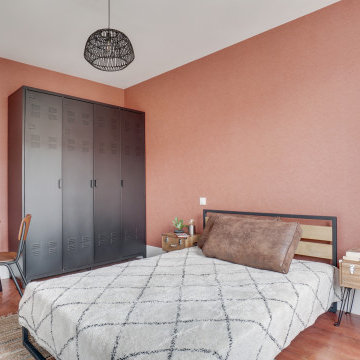
Источник вдохновения для домашнего уюта: спальня среднего размера в современном стиле с темным паркетным полом, коричневым полом, обоями на стенах и оранжевыми стенами

Fun wallpaper, furniture in bright colorful accents, and spectacular views of New York City. Our Oakland studio gave this New York condo a youthful renovation:
Designed by Oakland interior design studio Joy Street Design. Serving Alameda, Berkeley, Orinda, Walnut Creek, Piedmont, and San Francisco.
For more about Joy Street Design, click here:
https://www.joystreetdesign.com/
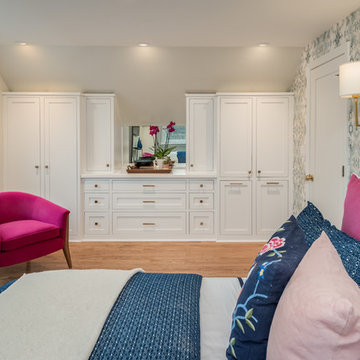
James Meyer Photographer
Идея дизайна: маленькая хозяйская спальня в стиле неоклассика (современная классика) с светлым паркетным полом, синим полом и серыми стенами без камина для на участке и в саду
Идея дизайна: маленькая хозяйская спальня в стиле неоклассика (современная классика) с светлым паркетным полом, синим полом и серыми стенами без камина для на участке и в саду
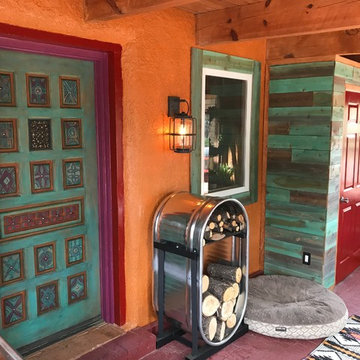
Colorful New Mexico Southwest Sun Porch / Entry by Fusion Art Interiors. Artisan painted door and tuquoise stained cedar wood plank accents. Custom cattle stock tank fire wood holder.
photo by C Beikmann

A traditional 3-car garage inspired by historical Vermont barns. The garage includes a Vermont stone sill, gooseneck lamps, custom made barn style garage doors and stained red vertical rough sawn pine siding.

When the house was purchased, someone had lowered the ceiling with gyp board. We re-designed it with a coffer that looked original to the house. The antique stand for the vessel sink was sourced from an antique store in Berkeley CA. The flooring was replaced with traditional 1" hex tile.
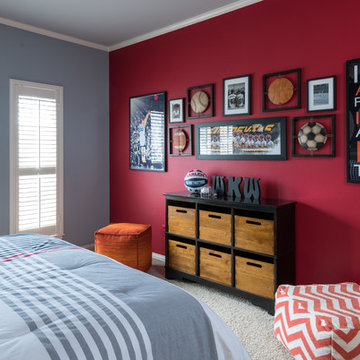
This boy’s room is fun and reflects his personality of sports. We used a custom sports mural for the accent wall behind the low profile bed. We used gray, red, orange, and black in the room with bedding, walls colors, wall décor and accessories. Furniture was kept to a minimum.
Michael Hunter Photography
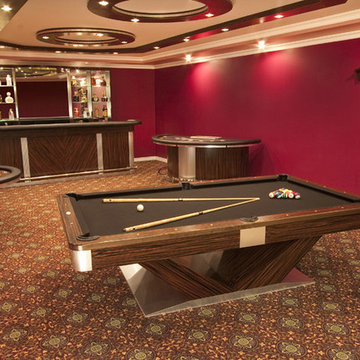
Идея дизайна: изолированная комната для игр среднего размера в стиле неоклассика (современная классика) с красными стенами, ковровым покрытием и разноцветным полом без камина, телевизора
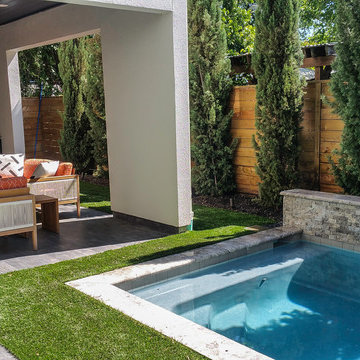
How to fit everything into a small back yard....Pool, entertaining and animal accommodation. Additionally our client wanted low maintenance low maintenance and a year round landscape. The artificial turf was an excellent choice for both low maintenance and pet friendly. To keep small areas of turf in pristine condition provided the conditions is highly unlikely, so the artificial turf was an obvious choice.
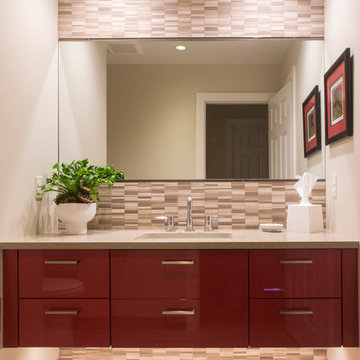
Идея дизайна: туалет в современном стиле с врезной раковиной, плоскими фасадами, столешницей из кварцита, бежевой плиткой и мраморным полом

A modern design! A fun girls room.
На фото: нейтральная детская среднего размера в стиле модернизм с спальным местом, бежевыми стенами, ковровым покрытием, бежевым полом и панелями на части стены для подростка
На фото: нейтральная детская среднего размера в стиле модернизм с спальным местом, бежевыми стенами, ковровым покрытием, бежевым полом и панелями на части стены для подростка
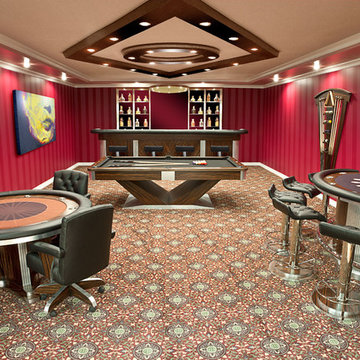
На фото: большая изолированная комната для игр в современном стиле с бежевыми стенами, ковровым покрытием и разноцветным полом без камина, телевизора с

by Brian Walters
На фото: угловая кухня среднего размера в классическом стиле с обеденным столом, фасадами в стиле шейкер, фасадами цвета дерева среднего тона, бежевым фартуком, техникой из нержавеющей стали, врезной мойкой, гранитной столешницей, фартуком из каменной плитки, светлым паркетным полом, островом и бежевым полом
На фото: угловая кухня среднего размера в классическом стиле с обеденным столом, фасадами в стиле шейкер, фасадами цвета дерева среднего тона, бежевым фартуком, техникой из нержавеющей стали, врезной мойкой, гранитной столешницей, фартуком из каменной плитки, светлым паркетным полом, островом и бежевым полом
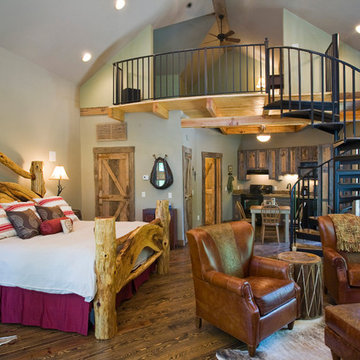
Стильный дизайн: спальня среднего размера в классическом стиле с бежевыми стенами, паркетным полом среднего тона и коричневым полом без камина - последний тренд

A NEW PERSPECTIVE
To hide an unsightly boiler, reclaimed doors from a Victorian school were used to create a bespoke cabinet that looks like it has always been there.

Идея дизайна: большая главная ванная комната в стиле неоклассика (современная классика) с отдельно стоящей ванной, серой плиткой, плиткой кабанчик, белыми стенами, полом из керамогранита, столешницей из искусственного кварца, белым полом, белыми фасадами, белой столешницей и фасадами с утопленной филенкой

На фото: коридор среднего размера в стиле кантри с панелями на стенах

Camp Wobegon is a nostalgic waterfront retreat for a multi-generational family. The home's name pays homage to a radio show the homeowner listened to when he was a child in Minnesota. Throughout the home, there are nods to the sentimental past paired with modern features of today.
The five-story home sits on Round Lake in Charlevoix with a beautiful view of the yacht basin and historic downtown area. Each story of the home is devoted to a theme, such as family, grandkids, and wellness. The different stories boast standout features from an in-home fitness center complete with his and her locker rooms to a movie theater and a grandkids' getaway with murphy beds. The kids' library highlights an upper dome with a hand-painted welcome to the home's visitors.
Throughout Camp Wobegon, the custom finishes are apparent. The entire home features radius drywall, eliminating any harsh corners. Masons carefully crafted two fireplaces for an authentic touch. In the great room, there are hand constructed dark walnut beams that intrigue and awe anyone who enters the space. Birchwood artisans and select Allenboss carpenters built and assembled the grand beams in the home.
Perhaps the most unique room in the home is the exceptional dark walnut study. It exudes craftsmanship through the intricate woodwork. The floor, cabinetry, and ceiling were crafted with care by Birchwood carpenters. When you enter the study, you can smell the rich walnut. The room is a nod to the homeowner's father, who was a carpenter himself.
The custom details don't stop on the interior. As you walk through 26-foot NanoLock doors, you're greeted by an endless pool and a showstopping view of Round Lake. Moving to the front of the home, it's easy to admire the two copper domes that sit atop the roof. Yellow cedar siding and painted cedar railing complement the eye-catching domes.

Embracing an authentic Craftsman-styled kitchen was one of the primary objectives for these New Jersey clients. They envisioned bending traditional hand-craftsmanship and modern amenities into a chef inspired kitchen. The woodwork in adjacent rooms help to facilitate a vision for this space to create a free-flowing open concept for family and friends to enjoy.
This kitchen takes inspiration from nature and its color palette is dominated by neutral and earth tones. Traditionally characterized with strong deep colors, the simplistic cherry cabinetry allows for straight, clean lines throughout the space. A green subway tile backsplash and granite countertops help to tie in additional earth tones and allow for the natural wood to be prominently displayed.
The rugged character of the perimeter is seamlessly tied into the center island. Featuring chef inspired appliances, the island incorporates a cherry butchers block to provide additional prep space and seating for family and friends. The free-standing stainless-steel hood helps to transform this Craftsman-style kitchen into a 21st century treasure.
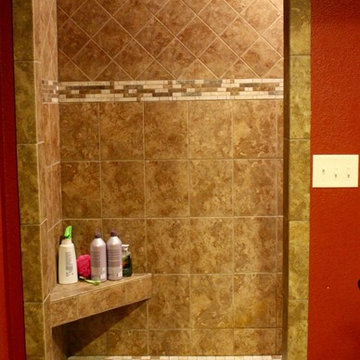
Пример оригинального дизайна: большая главная ванная комната в стиле неоклассика (современная классика) с душем в нише, бежевой плиткой, плиткой мозаикой, красными стенами, полом из керамогранита, бежевым полом и открытым душем
Фото – красные интерьеры и экстерьеры с высоким бюджетом
6


















