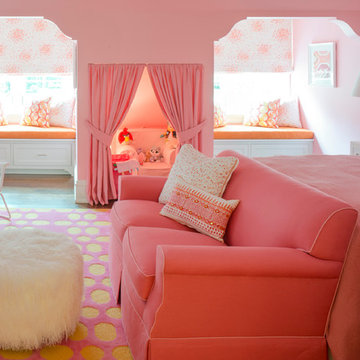Фото – красные интерьеры и экстерьеры с высоким бюджетом

In early 2002 Vetter Denk Architects undertook the challenge to create a highly designed affordable home. Working within the constraints of a narrow lake site, the Aperture House utilizes a regimented four-foot grid and factory prefabricated panels. Construction was completed on the home in the Fall of 2002.
The Aperture House derives its name from the expansive walls of glass at each end framing specific outdoor views – much like the aperture of a camera. It was featured in the March 2003 issue of Milwaukee Magazine and received a 2003 Honor Award from the Wisconsin Chapter of the AIA. Vetter Denk Architects is pleased to present the Aperture House – an award-winning home of refined elegance at an affordable price.
Overview
Moose Lake
Size
2 bedrooms, 3 bathrooms, recreation room
Completion Date
2004
Services
Architecture, Interior Design, Landscape Architecture
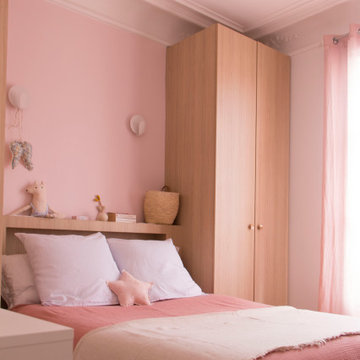
Свежая идея для дизайна: большая детская в стиле неоклассика (современная классика) с спальным местом, розовыми стенами, светлым паркетным полом и коричневым полом для ребенка от 4 до 10 лет, девочки - отличное фото интерьера
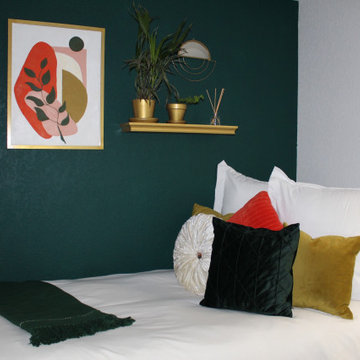
This bedroom is part of a complete home remodel. The green and white is so clean with pops of gold pairs well with the Mid Century Modern style.
Источник вдохновения для домашнего уюта: спальня среднего размера в стиле модернизм с зелеными стенами, темным паркетным полом и коричневым полом
Источник вдохновения для домашнего уюта: спальня среднего размера в стиле модернизм с зелеными стенами, темным паркетным полом и коричневым полом
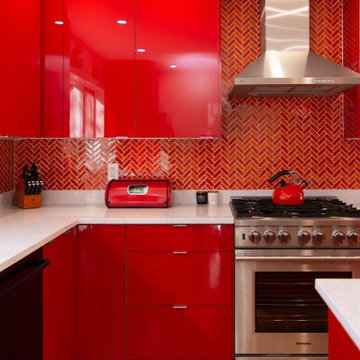
Custom Red Lacquer Kitchen featuring custom made lacquer cabinets in vibrant red. Countertops are Cambria premium quartz accented by bright multi colored patterned backsplash tile. Space design, planned, and installed by our team.
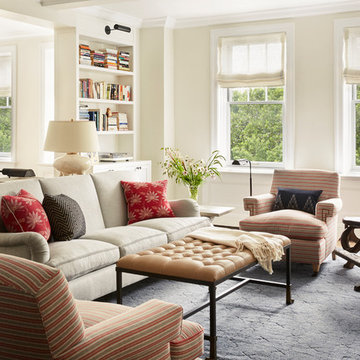
Eclectic Living Room
Свежая идея для дизайна: большая открытая гостиная комната в стиле фьюжн с белыми стенами, светлым паркетным полом и бежевым полом - отличное фото интерьера
Свежая идея для дизайна: большая открытая гостиная комната в стиле фьюжн с белыми стенами, светлым паркетным полом и бежевым полом - отличное фото интерьера
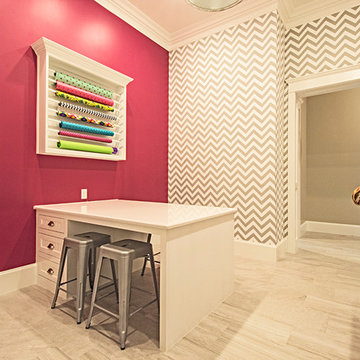
Danielle Khoury
Пример оригинального дизайна: кабинет среднего размера в стиле неоклассика (современная классика) с местом для рукоделия, паркетным полом среднего тона, встроенным рабочим столом и разноцветными стенами
Пример оригинального дизайна: кабинет среднего размера в стиле неоклассика (современная классика) с местом для рукоделия, паркетным полом среднего тона, встроенным рабочим столом и разноцветными стенами
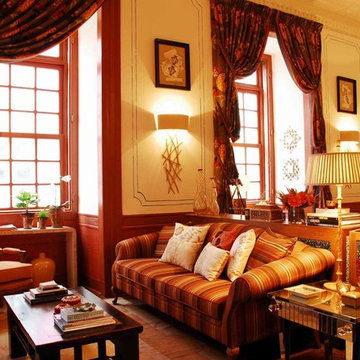
As part of the annual International Interior Design Showhouse, Casa Decor, Jennifer designed the main Living Room of this Lisbon Palace in 2006.
Custom furniture, a fireplace surround made of plaster relief casts, custom oak shelving, modern photography, all played a role in bringing this room together.
Eduardo Grillo
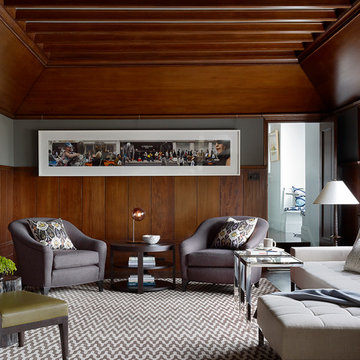
Пример оригинального дизайна: изолированная гостиная комната среднего размера в стиле неоклассика (современная классика) с серыми стенами, ковровым покрытием и телевизором на стене без камина
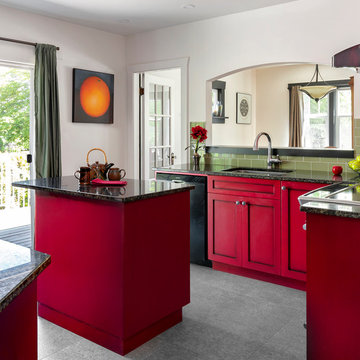
This beautiful rich red & glaze on Shaker cabinetry, looks amazing against the Victorian green coloured subway tile, and bookending the stunning stained glass panels elegantly.
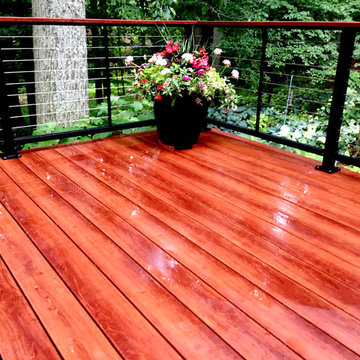
Zuri PVC deck wiht Feeney DesignRail cable Railing and custom Zuri rail cap.
Свежая идея для дизайна: большая терраса на заднем дворе в современном стиле - отличное фото интерьера
Свежая идея для дизайна: большая терраса на заднем дворе в современном стиле - отличное фото интерьера
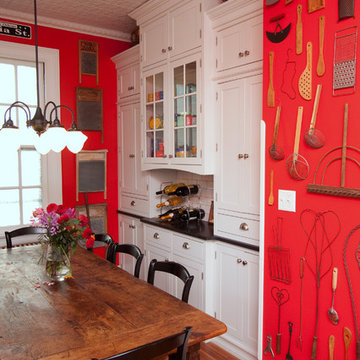
Cabinetry by Showplace, Granite Countertop, Cabinet Hardware by Amerock, Faucet by Newport Brass
На фото: отдельная столовая среднего размера в стиле кантри с светлым паркетным полом, красными стенами и бежевым полом без камина с
На фото: отдельная столовая среднего размера в стиле кантри с светлым паркетным полом, красными стенами и бежевым полом без камина с

Свежая идея для дизайна: парадная, изолированная гостиная комната среднего размера в классическом стиле с красными стенами, ковровым покрытием и серым полом без камина, телевизора - отличное фото интерьера
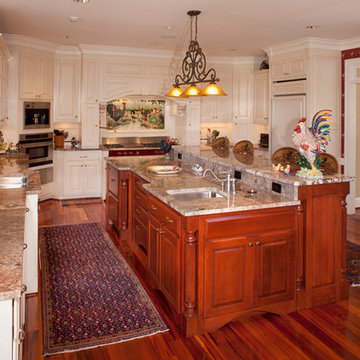
Свежая идея для дизайна: большая п-образная кухня в классическом стиле с обеденным столом, врезной мойкой, фасадами с выступающей филенкой, белыми фасадами, гранитной столешницей, бежевым фартуком, фартуком из керамической плитки, белой техникой, паркетным полом среднего тона и островом - отличное фото интерьера
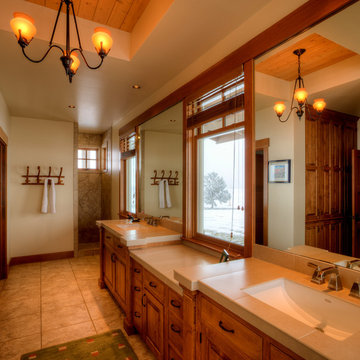
Photography by Lucas Henning.
Идея дизайна: большая главная ванная комната в стиле кантри с фасадами с выступающей филенкой, бежевыми фасадами, открытым душем, бежевой плиткой, керамогранитной плиткой, бежевыми стенами, полом из керамогранита, врезной раковиной, столешницей из плитки, бежевым полом, открытым душем и бежевой столешницей
Идея дизайна: большая главная ванная комната в стиле кантри с фасадами с выступающей филенкой, бежевыми фасадами, открытым душем, бежевой плиткой, керамогранитной плиткой, бежевыми стенами, полом из керамогранита, врезной раковиной, столешницей из плитки, бежевым полом, открытым душем и бежевой столешницей
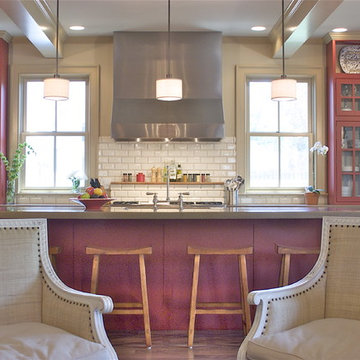
Even interior designers need help when it comes to designing kitchen cabinetry. Lauren of Lauren Maggio Interiors solicited the help of RED PEPPER for layout and cabinetry design while she selected all of the finishes.
New Orleans classicism and modern color combine to create a warm family space. The kitchen, banquette and dinner table and family room are all one space so cabinets were made to look like furniture. The space must function for a young family of six, which it does, and must hide countertop appliances (behind the doors on the left) and be compatable with entertaining in the large open room. A butler's pantry and scheduling desk connect the kitchen to the dining room.
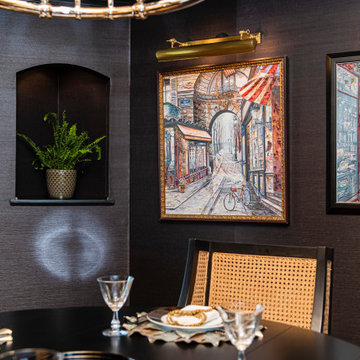
Every detail of this European villa-style home exudes a uniquely finished feel. Our design goals were to invoke a sense of travel while simultaneously cultivating a homely and inviting ambience. This project reflects our commitment to crafting spaces seamlessly blending luxury with functionality.
This once-underused, bland formal dining room was transformed into an evening retreat, evoking the ambience of a Tangiers cigar bar. Texture was introduced through grasscloth wallpaper, shuttered cabinet doors, rattan chairs, and knotty pine ceilings.
---
Project completed by Wendy Langston's Everything Home interior design firm, which serves Carmel, Zionsville, Fishers, Westfield, Noblesville, and Indianapolis.
For more about Everything Home, see here: https://everythinghomedesigns.com/
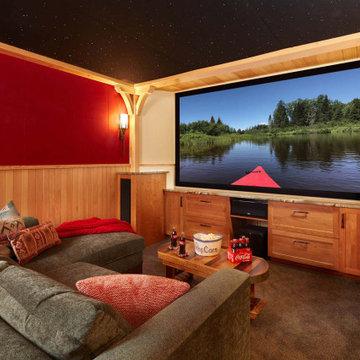
Up North lakeside living all year round. An outdoor lifestyle—and don’t forget the dog. Windows cracked every night for fresh air and woodland sounds. Art and artifacts to display and appreciate. Spaces for reading. Love of a turquoise blue. LiLu Interiors helped a cultured, outdoorsy couple create their year-round home near Lutsen as a place of live, work, and retreat, using inviting materials, detailing, and décor that say “Welcome,” muddy paws or not.
----
Project designed by Minneapolis interior design studio LiLu Interiors. They serve the Minneapolis-St. Paul area including Wayzata, Edina, and Rochester, and they travel to the far-flung destinations that their upscale clientele own second homes in.
-----
For more about LiLu Interiors, click here: https://www.liluinteriors.com/
---
To learn more about this project, click here:
https://www.liluinteriors.com/blog/portfolio-items/lake-spirit-retreat/
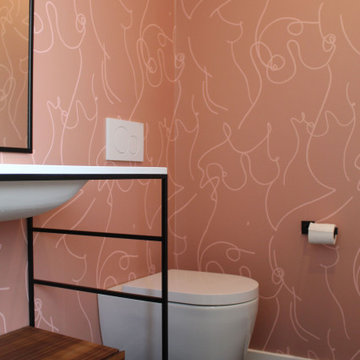
Идея дизайна: маленький туалет в стиле модернизм с открытыми фасадами, фасадами цвета дерева среднего тона, инсталляцией, розовыми стенами, полом из керамической плитки, монолитной раковиной, столешницей из искусственного кварца, черным полом, белой столешницей, напольной тумбой и обоями на стенах для на участке и в саду
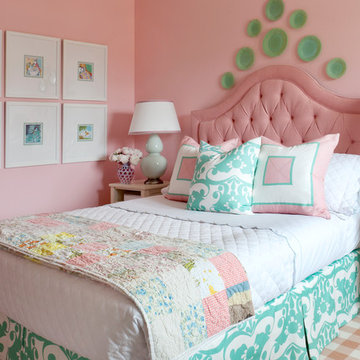
Walls are Sherwin Williams Bella Pink, drapery, bedskirt, and pillow fabrics are Tobi Fairley Home, area rug is Karastan. Nancy Nolan
Источник вдохновения для домашнего уюта: большая детская в стиле неоклассика (современная классика) с спальным местом, розовыми стенами и темным паркетным полом для ребенка от 4 до 10 лет, девочки
Источник вдохновения для домашнего уюта: большая детская в стиле неоклассика (современная классика) с спальным местом, розовыми стенами и темным паркетным полом для ребенка от 4 до 10 лет, девочки
Фото – красные интерьеры и экстерьеры с высоким бюджетом
10



















