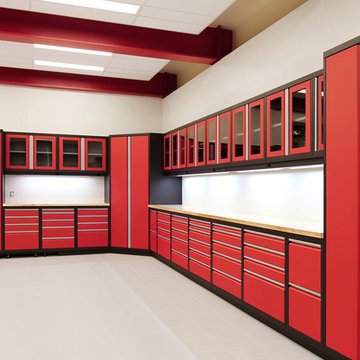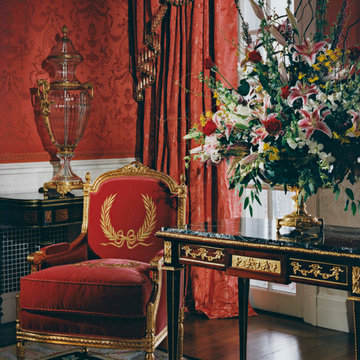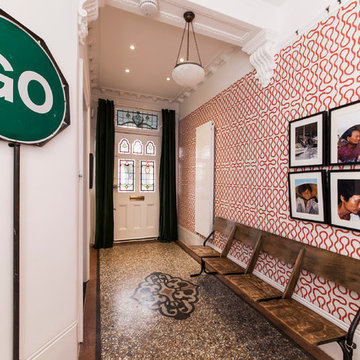Фото – красные интерьеры и экстерьеры

Источник вдохновения для домашнего уюта: большая параллельная кухня-гостиная в современном стиле с фасадами в стиле шейкер, белыми фасадами, серым фартуком, техникой из нержавеющей стали, светлым паркетным полом, островом, мраморной столешницей, фартуком из плитки мозаики и врезной мойкой
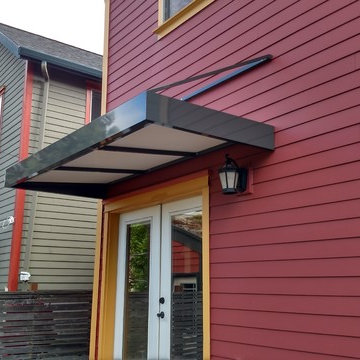
Aluminum tube frame flat canopy with a vinyl fabric roof
Пример оригинального дизайна: красный, большой, двухэтажный дом в стиле неоклассика (современная классика) с облицовкой из ЦСП и двускатной крышей
Пример оригинального дизайна: красный, большой, двухэтажный дом в стиле неоклассика (современная классика) с облицовкой из ЦСП и двускатной крышей

Mark Lohman for Taunton Books
Свежая идея для дизайна: большая кухня в классическом стиле с фасадами с утопленной филенкой, зелеными фасадами, столешницей из кварцевого агломерата, белым фартуком, фартуком из керамической плитки, техникой из нержавеющей стали и темным паркетным полом - отличное фото интерьера
Свежая идея для дизайна: большая кухня в классическом стиле с фасадами с утопленной филенкой, зелеными фасадами, столешницей из кварцевого агломерата, белым фартуком, фартуком из керамической плитки, техникой из нержавеющей стали и темным паркетным полом - отличное фото интерьера

Paul Burk
Пример оригинального дизайна: большой подвал в современном стиле с светлым паркетным полом, бежевым полом и наружными окнами
Пример оригинального дизайна: большой подвал в современном стиле с светлым паркетным полом, бежевым полом и наружными окнами
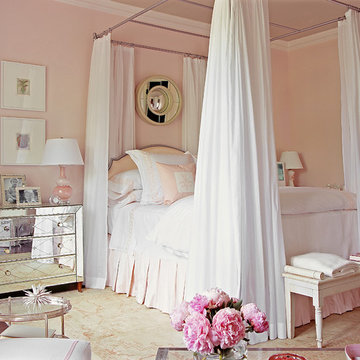
Mali Azima
На фото: большая хозяйская спальня в стиле неоклассика (современная классика) с розовыми стенами и темным паркетным полом
На фото: большая хозяйская спальня в стиле неоклассика (современная классика) с розовыми стенами и темным паркетным полом
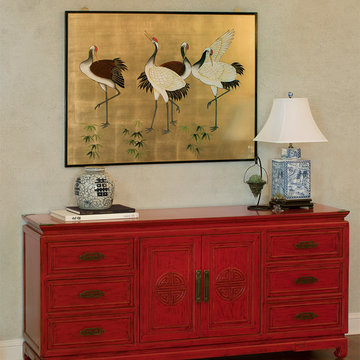
A stylish Chinese cabinet perfect for use as a dresser, buffet cabinet, or sideboard. The traditional Chinese red color scheme will add a pop of color wherever it is placed. The front doors feature a hand carved longevity design. Also pictured: Blue and White Porcelain Ginger Jar, Blue and White Porcelain Lamp, Gold Leaf Dancing Cranes Wall Plaque

На фото: отдельная кухня среднего размера в стиле фьюжн с с полувстраиваемой мойкой (с передним бортиком), фасадами в стиле шейкер, зелеными фасадами, деревянной столешницей, бежевым фартуком, кирпичным полом и красным полом

Double larder cupboard with drawers to the bottom. Bespoke hand-made cabinetry. Paint colours by Lewis Alderson
Пример оригинального дизайна: огромная кухня в стиле кантри с плоскими фасадами, серыми фасадами, гранитной столешницей, полом из известняка и кладовкой
Пример оригинального дизайна: огромная кухня в стиле кантри с плоскими фасадами, серыми фасадами, гранитной столешницей, полом из известняка и кладовкой
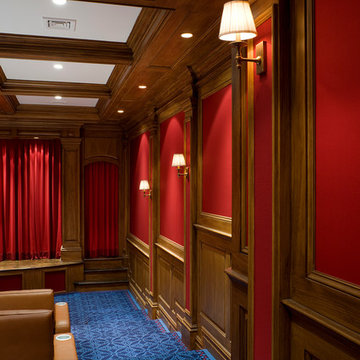
Стильный дизайн: большой изолированный домашний кинотеатр в стиле неоклассика (современная классика) с красными стенами, ковровым покрытием, проектором и синим полом - последний тренд

Leland Gebhardt Photography
Пример оригинального дизайна: детская в классическом стиле с спальным местом, синими стенами, светлым паркетным полом и бежевым полом для ребенка от 1 до 3 лет, мальчика
Пример оригинального дизайна: детская в классическом стиле с спальным местом, синими стенами, светлым паркетным полом и бежевым полом для ребенка от 1 до 3 лет, мальчика

Alexey Gold-Dvoryadkin
Please see link for rug:
https://shopyourdecor.com/products/rainbow-geometric-rug
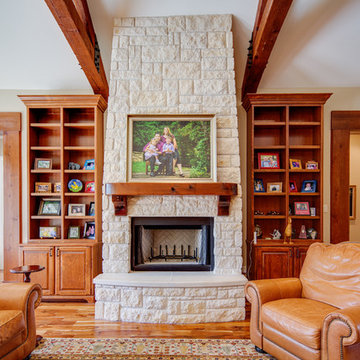
Larry Field
На фото: большая парадная, открытая гостиная комната в стиле рустика с паркетным полом среднего тона, стандартным камином, фасадом камина из камня и бежевыми стенами без телевизора
На фото: большая парадная, открытая гостиная комната в стиле рустика с паркетным полом среднего тона, стандартным камином, фасадом камина из камня и бежевыми стенами без телевизора
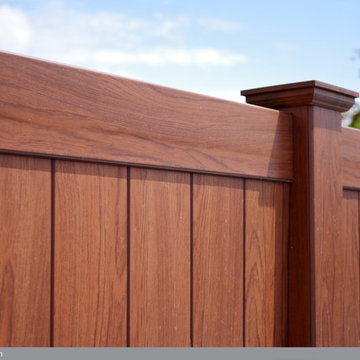
This Illusions PVC vinyl fence looks just like real wood with the low maintenance of vinyl. Rosewood (W104) Grand Illusions Vinyl WoodBond tongue and groove privacy fence (V300-6) from Illusions Vinyl Fence. Such a terrific backyard and pool area idea. Your home decor will never be the same. This is a good neighbor fence on steroids. Illusions Vinyl Fence is the best fence company in the industry. Come find out why.

Architecture & Interior Design: David Heide Design Studio
Photography: William Wright
На фото: угловая кухня в стиле кантри с с полувстраиваемой мойкой (с передним бортиком), фасадами с утопленной филенкой, фасадами цвета дерева среднего тона, гранитной столешницей, фартуком из плитки кабанчик, техникой из нержавеющей стали, темным паркетным полом и серым фартуком
На фото: угловая кухня в стиле кантри с с полувстраиваемой мойкой (с передним бортиком), фасадами с утопленной филенкой, фасадами цвета дерева среднего тона, гранитной столешницей, фартуком из плитки кабанчик, техникой из нержавеющей стали, темным паркетным полом и серым фартуком

Источник вдохновения для домашнего уюта: большой домашний тренажерный зал в классическом стиле с бежевыми стенами и светлым паркетным полом
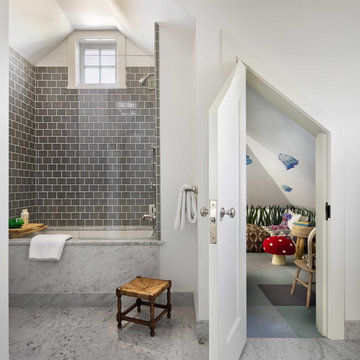
Пример оригинального дизайна: детская ванная комната среднего размера в морском стиле с душем над ванной, серой плиткой, полновстраиваемой ванной, белыми стенами, мраморным полом и серым полом
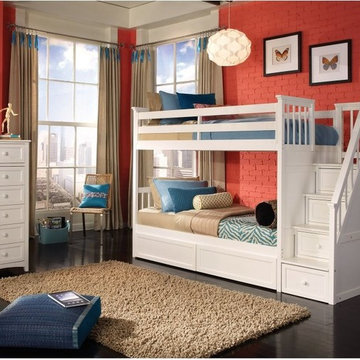
Пример оригинального дизайна: спальня в стиле неоклассика (современная классика)
Фото – красные интерьеры и экстерьеры
8



















