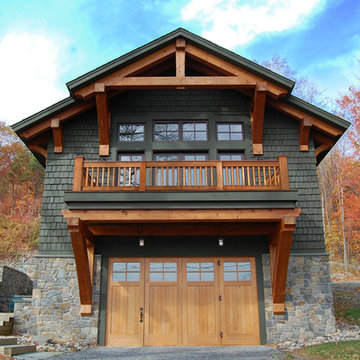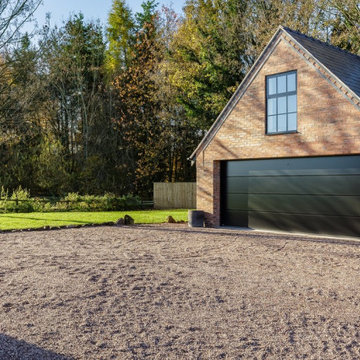Фото: коричневый отдельно стоящий гараж
Сортировать:
Бюджет
Сортировать:Популярное за сегодня
1 - 20 из 887 фото
1 из 3
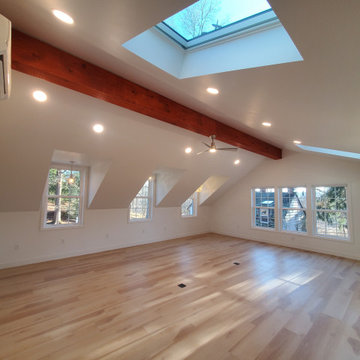
Garage Remodel in West Chester PA
James Hardie siding
Divinchi Europeon Slate roof
ProVia windows
На фото: отдельно стоящий гараж среднего размера в стиле кантри с мастерской для двух машин с
На фото: отдельно стоящий гараж среднего размера в стиле кантри с мастерской для двух машин с

3 bay garage with center bay designed to fit Airstream camper.
Источник вдохновения для домашнего уюта: большой отдельно стоящий гараж в стиле кантри для трех машин
Источник вдохновения для домашнего уюта: большой отдельно стоящий гараж в стиле кантри для трех машин
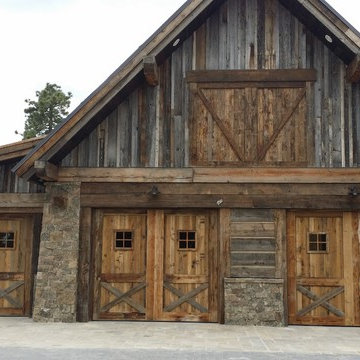
This custom garage door design features the warmth and comfort of a traditional Farmhouse look and the unique charm of reclaimed wood.
Стильный дизайн: большой отдельно стоящий гараж в стиле кантри для четырех и более машин - последний тренд
Стильный дизайн: большой отдельно стоящий гараж в стиле кантри для четырех и более машин - последний тренд
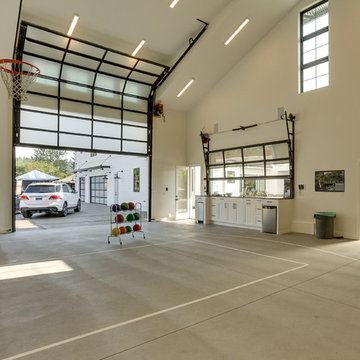
The Oregon Dream 2017 built by Stone Bridge Homes NW has a traditional attached garage for cars and a secondary detached recreation garage with an indoor basketball court and a fully equipped bar, along with a full bath and a separate space for pool equipment. A modified Clopay Avante Collection glass garage door opens, resort-like, to a counter fronted by bar stools. On the other side of the bar is a complete beverage center with a refrigerator, ice maker and sink. The high lift vertical track follows the pitch of the vaulted roof giving ample clearance for work and play. Frosted glass panels let in natural light without compromising privacy.
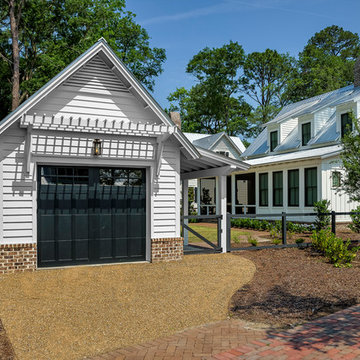
Lisa Carroll
На фото: маленький отдельно стоящий гараж в стиле кантри для на участке и в саду, одной машины с
На фото: маленький отдельно стоящий гараж в стиле кантри для на участке и в саду, одной машины с
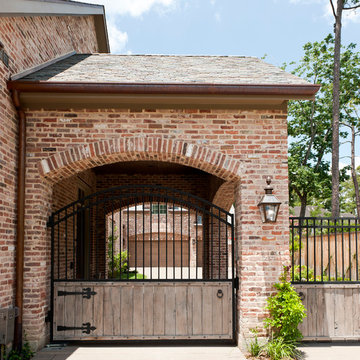
Свежая идея для дизайна: отдельно стоящий гараж в классическом стиле - отличное фото интерьера
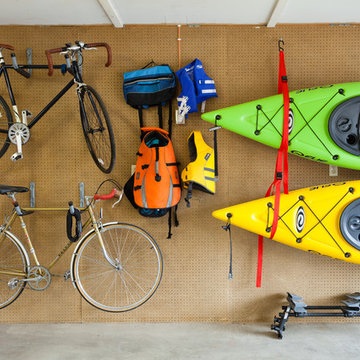
James Stewart
На фото: большой отдельно стоящий гараж в стиле фьюжн для двух машин
На фото: большой отдельно стоящий гараж в стиле фьюжн для двух машин
This is a detached garage/gallery that was built to match the style of the original Frank Lloyd Wright home on the property. We completed all of the electrical work as well as the lighting design.
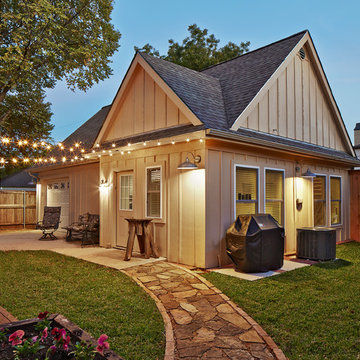
Ken Vaughan - Vaughan Creative Media
Идея дизайна: отдельно стоящий гараж среднего размера в классическом стиле для одной машины
Идея дизайна: отдельно стоящий гараж среднего размера в классическом стиле для одной машины
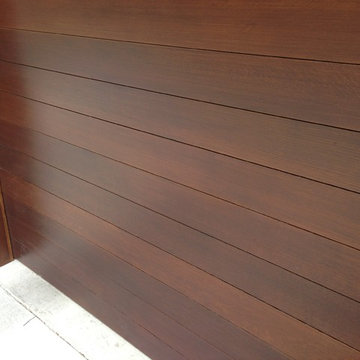
Close up photo of the quarter sawn white oak T&G boards with flush joint and "dime gap" design. Door jamb was stained to match. Note the clean edge detail and lack of a visible perimeter seal. These doors feature our hidden Reverse Angle Seal option for an elegant finish.
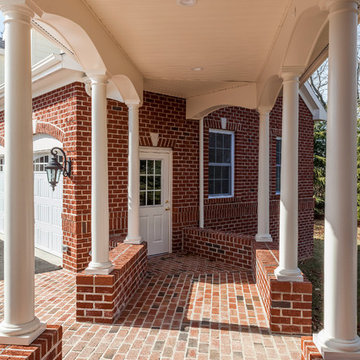
Свежая идея для дизайна: большой отдельно стоящий гараж для трех машин - отличное фото интерьера
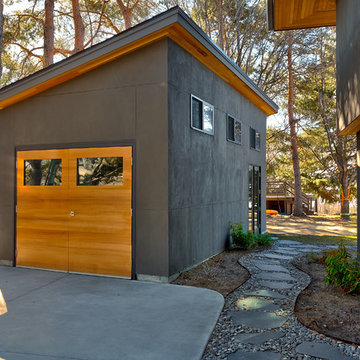
Photo by Doug Peterson Photography
На фото: отдельно стоящий гараж в современном стиле с
На фото: отдельно стоящий гараж в современном стиле с
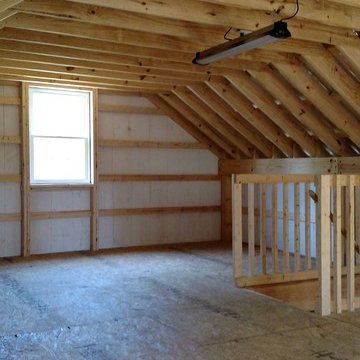
Two-story pole barn with whitewash pine board & batten siding, black metal roofing, Okna 5500 series Double Hung vinyl windows with grids, unfinished interior with OSB as 2nd floor work space, and stair case with landing.
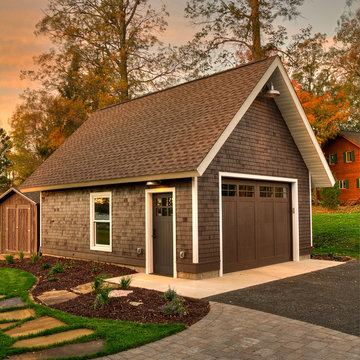
На фото: отдельно стоящий гараж среднего размера в стиле рустика для одной машины с
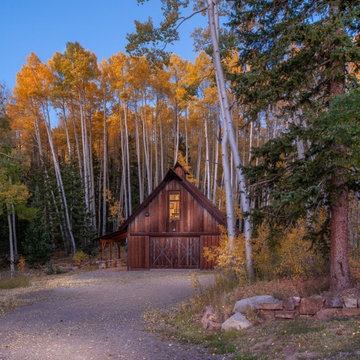
Пример оригинального дизайна: большой отдельно стоящий гараж в стиле рустика для двух машин
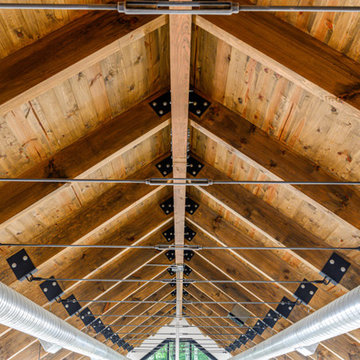
На фото: огромный отдельно стоящий гараж в стиле лофт с мастерской для четырех и более машин
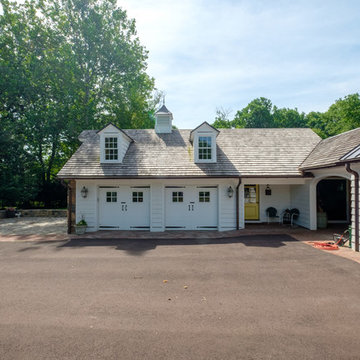
We renovated the exterior and the 4-car garage of this colonial, New England-style estate in Haverford, PA. The 3-story main house has white, western red cedar siding and a green roof. The detached, 4-car garage also functions as a gentleman’s workshop. Originally, that building was two separate structures. The challenge was to create one building with a cohesive look that fit with the main house’s New England style. Challenge accepted! We started by building a breezeway to connect the two structures. The new building’s exterior mimics that of the main house’s siding, stone and roof, and has copper downspouts and gutters. The stone exterior has a German shmear finish to make the stone look as old as the stone on the house. The workshop portion features mahogany, carriage style doors. The workshop floors are reclaimed Belgian block brick.
RUDLOFF Custom Builders has won Best of Houzz for Customer Service in 2014, 2015 2016 and 2017. We also were voted Best of Design in 2016, 2017 and 2018, which only 2% of professionals receive. Rudloff Custom Builders has been featured on Houzz in their Kitchen of the Week, What to Know About Using Reclaimed Wood in the Kitchen as well as included in their Bathroom WorkBook article. We are a full service, certified remodeling company that covers all of the Philadelphia suburban area. This business, like most others, developed from a friendship of young entrepreneurs who wanted to make a difference in their clients’ lives, one household at a time. This relationship between partners is much more than a friendship. Edward and Stephen Rudloff are brothers who have renovated and built custom homes together paying close attention to detail. They are carpenters by trade and understand concept and execution. RUDLOFF CUSTOM BUILDERS will provide services for you with the highest level of professionalism, quality, detail, punctuality and craftsmanship, every step of the way along our journey together.
Specializing in residential construction allows us to connect with our clients early in the design phase to ensure that every detail is captured as you imagined. One stop shopping is essentially what you will receive with RUDLOFF CUSTOM BUILDERS from design of your project to the construction of your dreams, executed by on-site project managers and skilled craftsmen. Our concept: envision our client’s ideas and make them a reality. Our mission: CREATING LIFETIME RELATIONSHIPS BUILT ON TRUST AND INTEGRITY.
Photo Credit: JMB Photoworks
Фото: коричневый отдельно стоящий гараж
1
